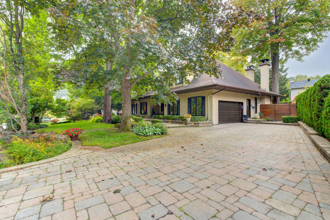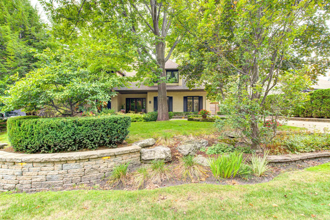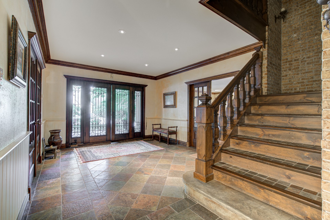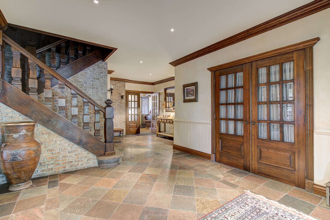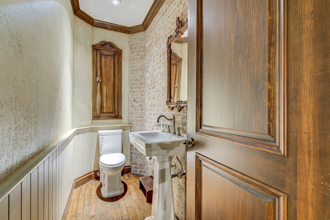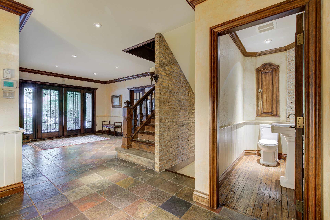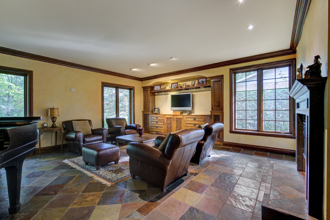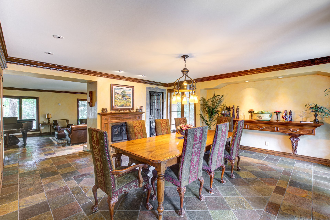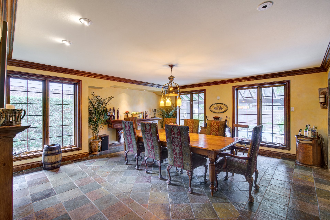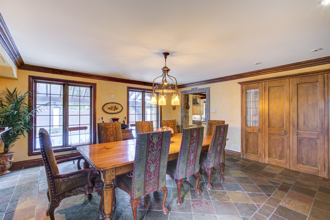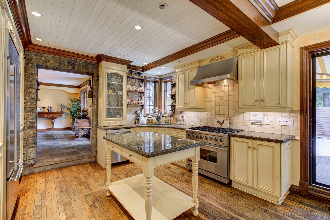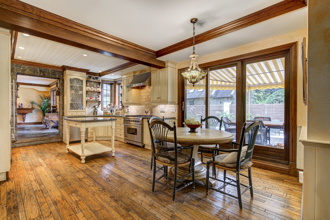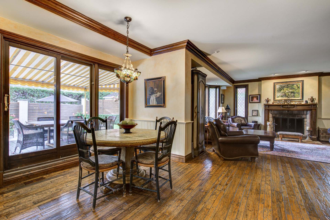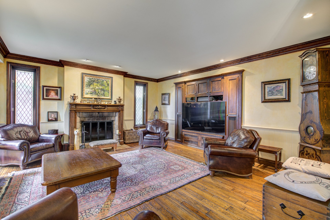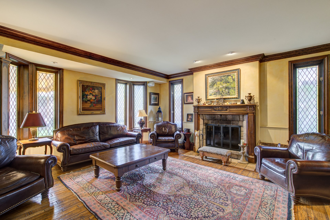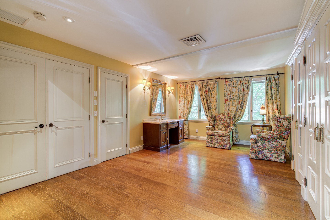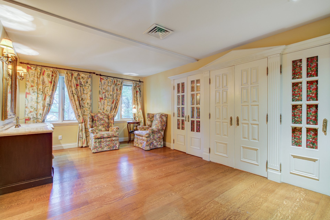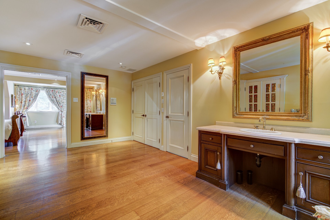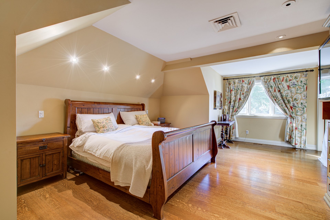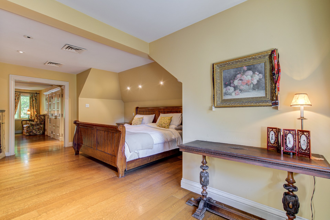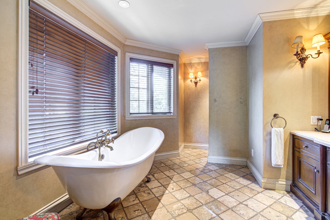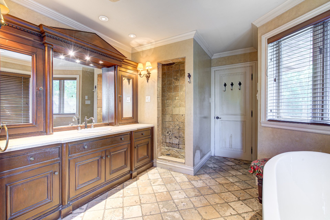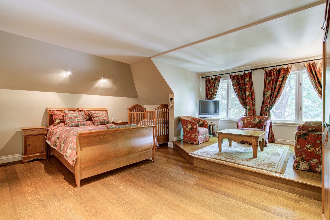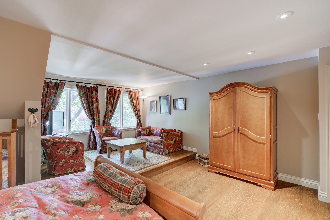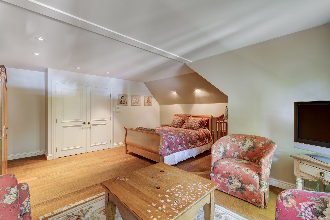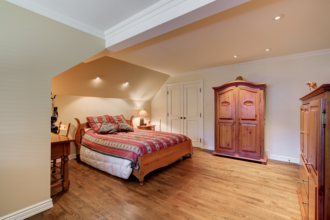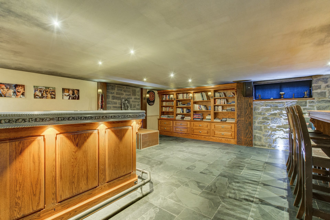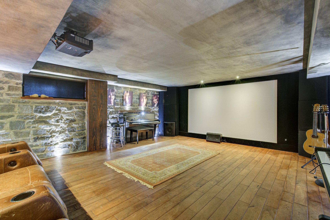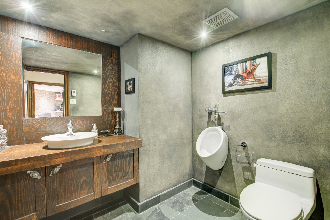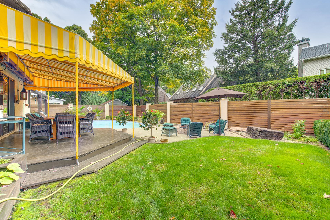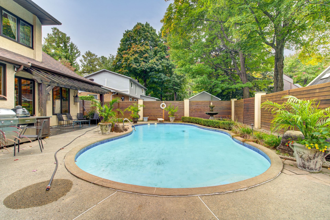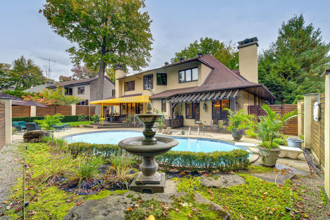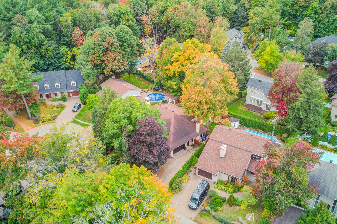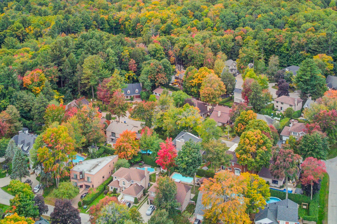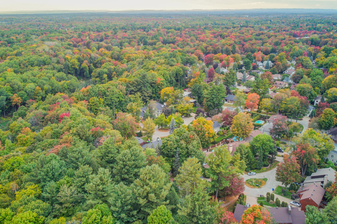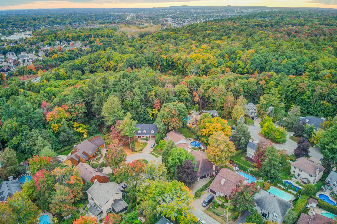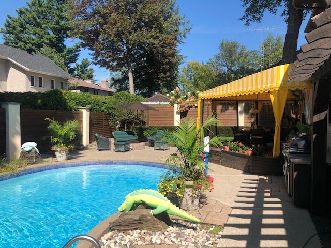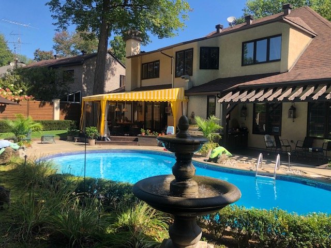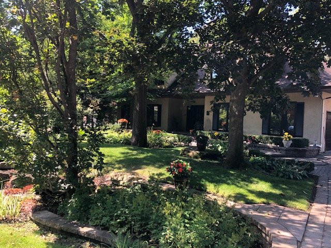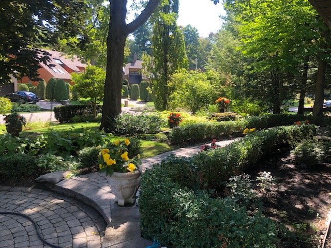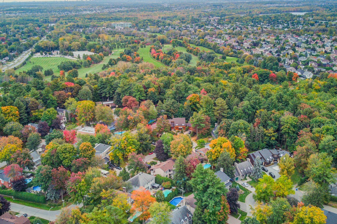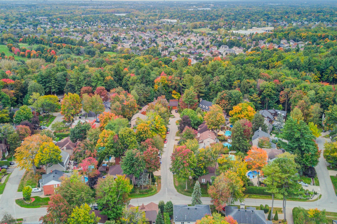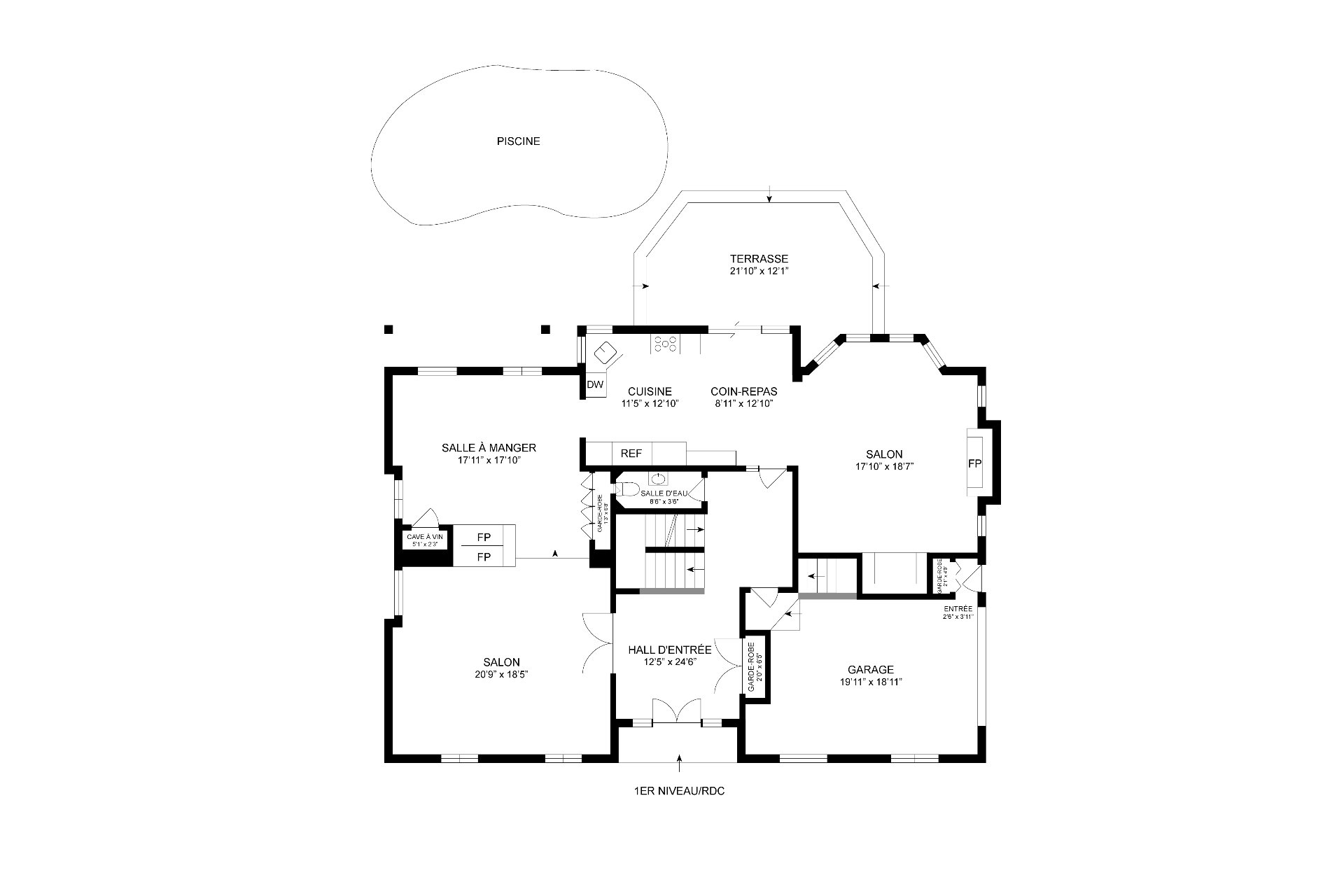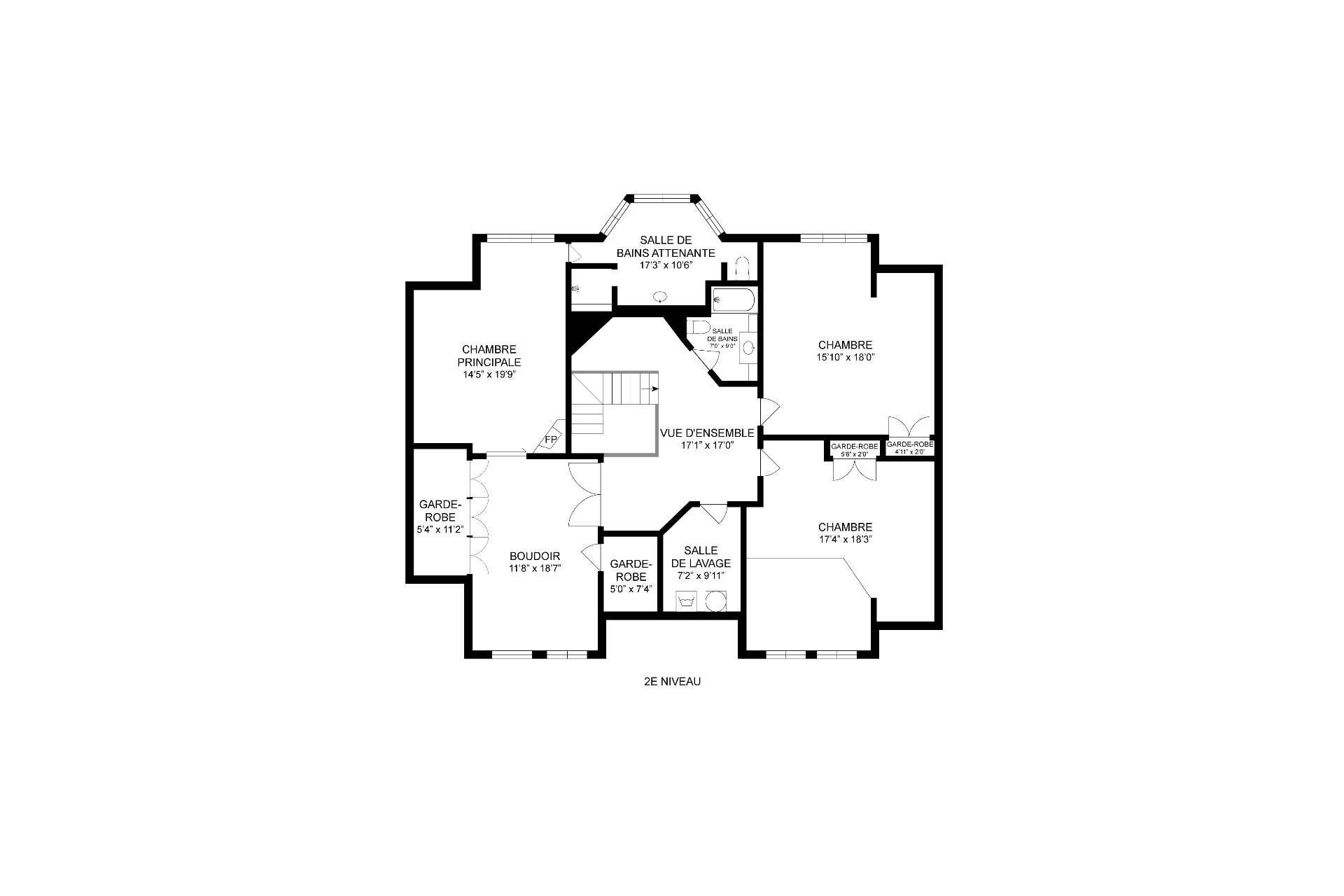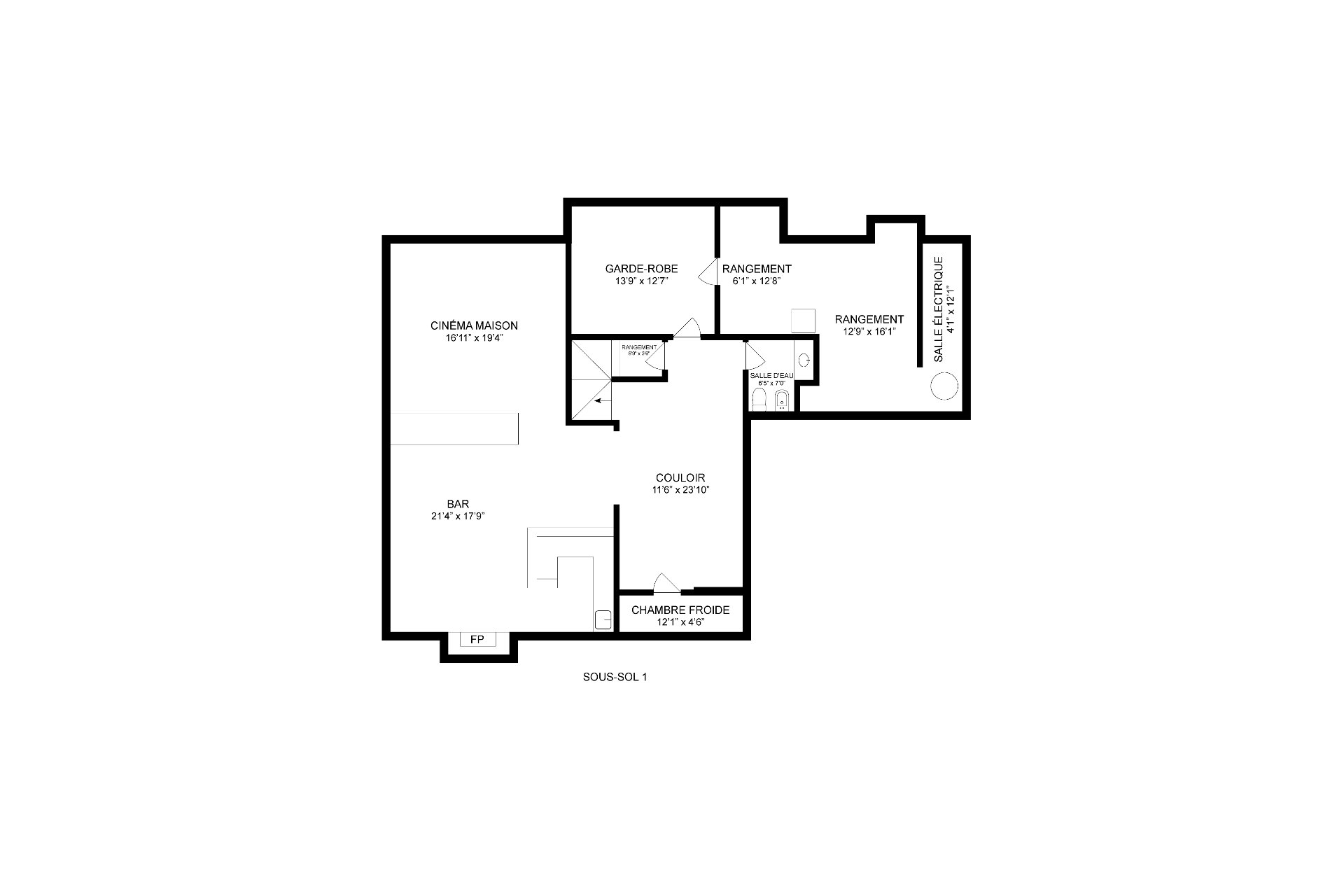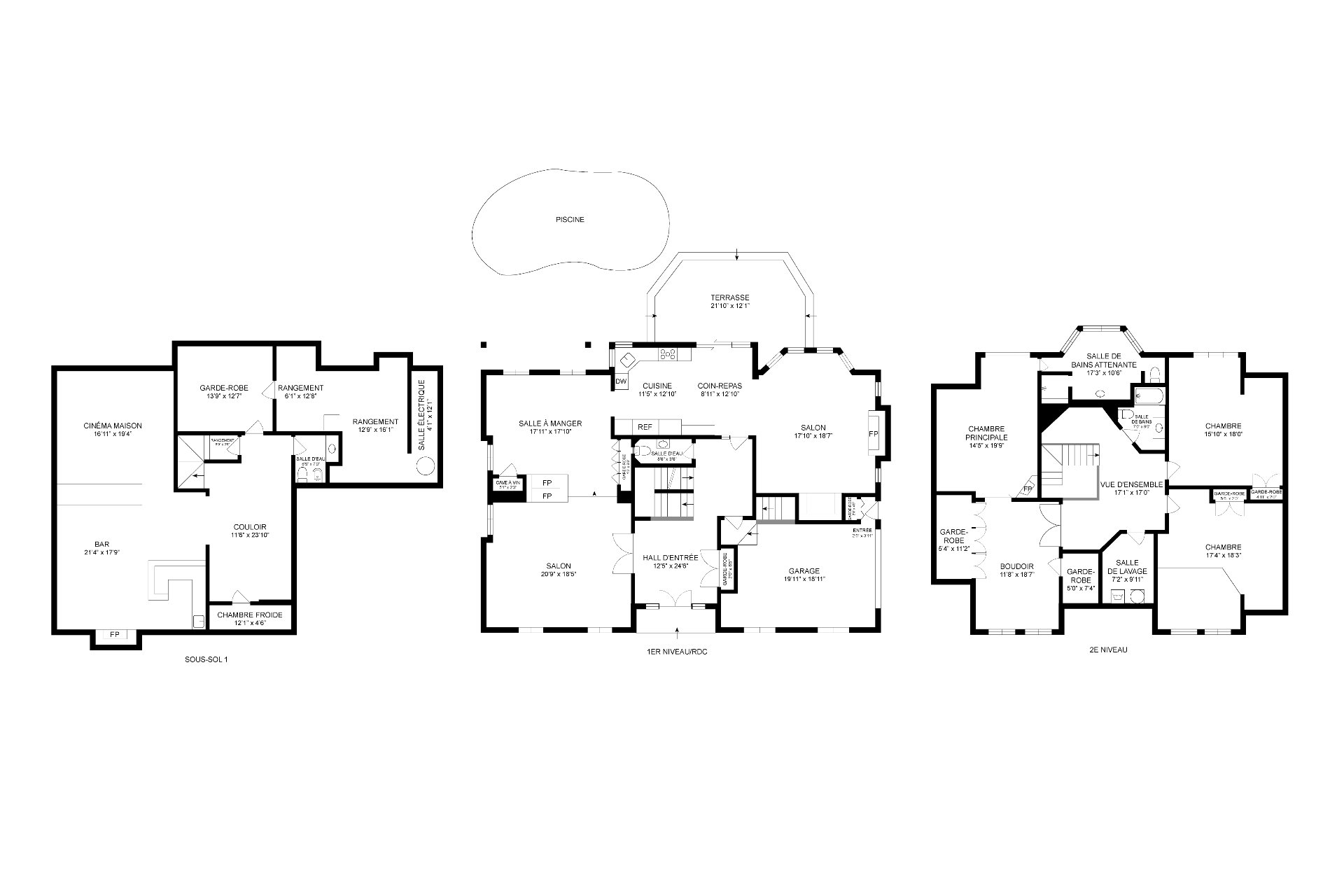- Follow Us:
- 438-387-5743
Broker's Remark
Located in a peaceful cul-de-sac, this prestigious residence boasts an unparalleled setting where the walking trails of Boisé de Lorraine converge, offering a natural and rejuvenating living environment. Just a few minutes' walk away, you'll find all essential amenities, combining daily convenience with tranquility. Inspired by European architecture, this home stands out for its superior construction quality and high-end materials.
Addendum
Nestled in a peaceful cul-de-sac in the heart of Ville
Lorraine, this prestigious residence boasts an unrivaled
location where the scenic walking trails of Boisé de
Lorraine converge, offering a natural and rejuvenating
living environment. Just a few minutes' walk away, you'll
have access to all essential amenities, perfectly blending
tranquility with daily convenience.
Beautiful double-sided wood-burning fireplace facing the
main floor family room.
The garage can accommodate one vehicle, with additional
space for storing sports equipment and other items.
Inspired by European architecture, this distinguished home
features superior construction quality and high-end
materials. From the moment you step inside, you'll be
captivated by its expansive living spaces, where every
detail has been meticulously designed to combine elegance
with functionality. The generously sized rooms, both on the
main floor and upstairs, provide unparalleled comfort, with
spacious bedrooms serving as true havens of peace for the
entire family.
In the basement, immerse yourself in a cozy atmosphere with
a custom home theater, perfect for relaxing and
entertaining evenings.
The exterior is equally impressive: a meticulously
landscaped backyard featuring a stunning in-ground concrete
pool basking under the sun. This outdoor space is
thoughtfully designed for making the most of beautiful
days, offering relaxation and unforgettable moments with
family and friends.
This unique property is an invitation to refined living and
comfort. A rare opportunity not to be missed!
INCLUDED
Blinds, curtains, dishwasher, cellar motor in the SAM, saltwater system for the inground pool, irrigation, alarm system (not connected), home theater system.
| BUILDING | |
|---|---|
| Type | Two or more storey |
| Style | Detached |
| Dimensions | 0x0 |
| Lot Size | 9,871 PC |
| Floors | 0 |
| Year Constructed | 1986 |
| EVALUATION | |
|---|---|
| Year | 2024 |
| Lot | $ 201,300 |
| Building | $ 525,500 |
| Total | $ 726,800 |
| EXPENSES | |
|---|---|
| Municipal Taxes (2024) | $ 7927 / year |
| School taxes (2025) | $ 642 / year |
| ROOM DETAILS | |||
|---|---|---|---|
| Room | Dimensions | Level | Flooring |
| Hallway | 12.5 x 24.6 P | Ground Floor | Slate |
| Family room | 20.9 x 18.5 P | Ground Floor | Slate |
| Dining room | 17.11 x 17.10 P | Ground Floor | Slate |
| Kitchen | 11.5 x 12.10 P | Ground Floor | Wood |
| Dinette | 8.11 x 12.10 P | Ground Floor | Wood |
| Living room | 17.10 x 18.7 P | Ground Floor | Wood |
| Washroom | 8.6 x 3.6 P | Ground Floor | Wood |
| Den | 11.8 x 18.7 P | 2nd Floor | Wood |
| Walk-in closet | 5.4 x 11.2 P | 2nd Floor | Wood |
| Primary bedroom | 14.5 x 19.9 P | 2nd Floor | Wood |
| Bathroom | 17.3 x 10.6 P | 2nd Floor | Ceramic tiles |
| Bathroom | 7.0 x 9.0 P | 2nd Floor | Ceramic tiles |
| Bedroom | 17.4 x 18.3 P | 2nd Floor | Wood |
| Bedroom | 15.10 x 18.0 P | 2nd Floor | Wood |
| Laundry room | 7.2 x 9.11 P | 2nd Floor | Ceramic tiles |
| Other | 16.11 x 19.4 P | Basement | Wood |
| Other | 21.4 x 17.9 P | Basement | Slate |
| Washroom | 6.5 x 7.0 P | Basement | Ceramic tiles |
| Wine cellar | 5.1 x 2.3 P | Ground Floor | Ceramic tiles |
| Workshop | 13.9 x 12.7 P | Basement | Wood |
| Storage | 8.9 x 3.6 P | Basement | Wood |
| Storage | 12.9 x 16.1 P | Basement | Concrete |
| Cellar / Cold room | 12.1 x 4.6 P | Basement | Concrete |
| CHARACTERISTICS | |
|---|---|
| Driveway | Plain paving stone, Plain paving stone, Plain paving stone, Plain paving stone, Plain paving stone |
| Landscaping | Fenced, Fenced, Fenced, Fenced, Fenced |
| Heating system | Air circulation, Air circulation, Air circulation, Air circulation, Air circulation |
| Water supply | Municipality, Municipality, Municipality, Municipality, Municipality |
| Heating energy | Electricity, Electricity, Electricity, Electricity, Electricity |
| Equipment available | Central vacuum cleaner system installation, Electric garage door, Central air conditioning, Central vacuum cleaner system installation, Electric garage door, Central air conditioning, Central vacuum cleaner system installation, Electric garage door, Central air conditioning, Central vacuum cleaner system installation, Electric garage door, Central air conditioning, Central vacuum cleaner system installation, Electric garage door, Central air conditioning |
| Foundation | Poured concrete, Poured concrete, Poured concrete, Poured concrete, Poured concrete |
| Hearth stove | Wood fireplace, Wood fireplace, Wood fireplace, Wood fireplace, Wood fireplace |
| Garage | Attached, Other, Heated, Attached, Other, Heated, Attached, Other, Heated, Attached, Other, Heated, Attached, Other, Heated |
| Distinctive features | Cul-de-sac, Cul-de-sac, Cul-de-sac, Cul-de-sac, Cul-de-sac |
| Pool | Other, Inground, Other, Inground, Other, Inground, Other, Inground, Other, Inground |
| Proximity | Highway, Golf, Park - green area, Elementary school, Public transport, Bicycle path, Cross-country skiing, Daycare centre, Highway, Golf, Park - green area, Elementary school, Public transport, Bicycle path, Cross-country skiing, Daycare centre, Highway, Golf, Park - green area, Elementary school, Public transport, Bicycle path, Cross-country skiing, Daycare centre, Highway, Golf, Park - green area, Elementary school, Public transport, Bicycle path, Cross-country skiing, Daycare centre, Highway, Golf, Park - green area, Elementary school, Public transport, Bicycle path, Cross-country skiing, Daycare centre |
| Bathroom / Washroom | Adjoining to primary bedroom, Seperate shower, Adjoining to primary bedroom, Seperate shower, Adjoining to primary bedroom, Seperate shower, Adjoining to primary bedroom, Seperate shower, Adjoining to primary bedroom, Seperate shower |
| Basement | 6 feet and over, Finished basement, 6 feet and over, Finished basement, 6 feet and over, Finished basement, 6 feet and over, Finished basement, 6 feet and over, Finished basement |
| Parking | Outdoor, Garage, Outdoor, Garage, Outdoor, Garage, Outdoor, Garage, Outdoor, Garage |
| Sewage system | Municipal sewer, Municipal sewer, Municipal sewer, Municipal sewer, Municipal sewer |
| Window type | Sliding, Crank handle, Sliding, Crank handle, Sliding, Crank handle, Sliding, Crank handle, Sliding, Crank handle |
| Roofing | Asphalt shingles, Asphalt shingles, Asphalt shingles, Asphalt shingles, Asphalt shingles |
| Zoning | Residential, Residential, Residential, Residential, Residential |
marital
age
household income
Age of Immigration
common languages
education
ownership
Gender
construction date
Occupied Dwellings
employment
transportation to work
work location
| BUILDING | |
|---|---|
| Type | Two or more storey |
| Style | Detached |
| Dimensions | 0x0 |
| Lot Size | 9,871 PC |
| Floors | 0 |
| Year Constructed | 1986 |
| EVALUATION | |
|---|---|
| Year | 2024 |
| Lot | $ 201,300 |
| Building | $ 525,500 |
| Total | $ 726,800 |
| EXPENSES | |
|---|---|
| Municipal Taxes (2024) | $ 7927 / year |
| School taxes (2025) | $ 642 / year |

