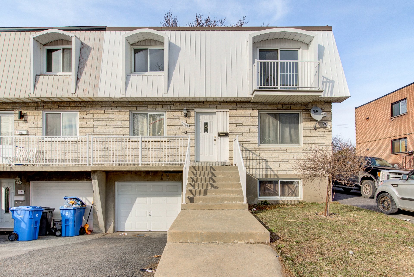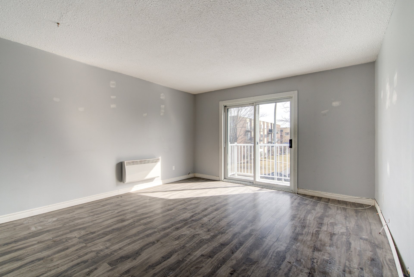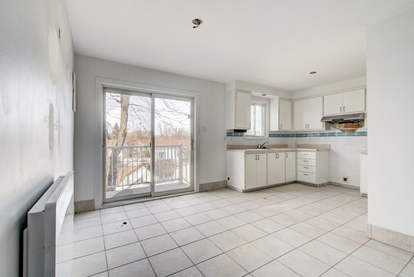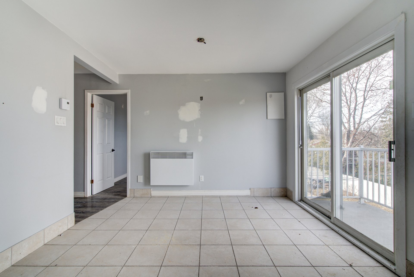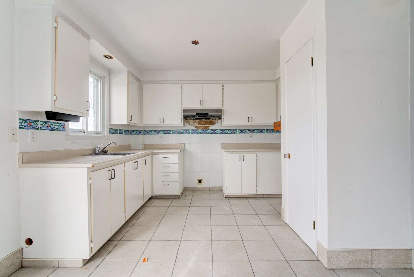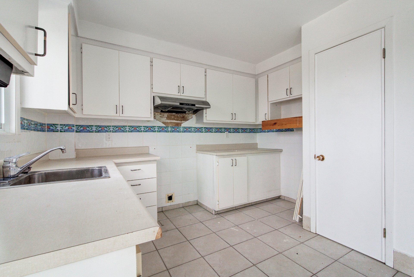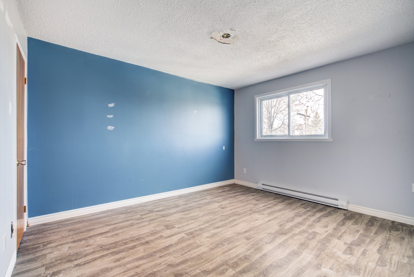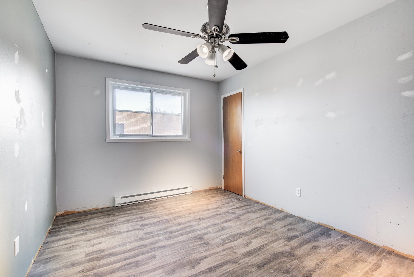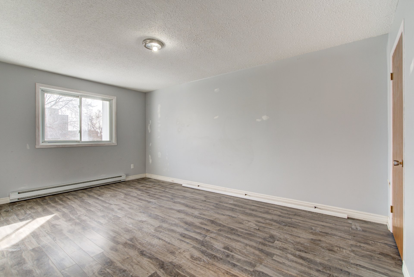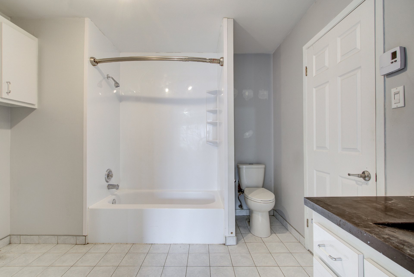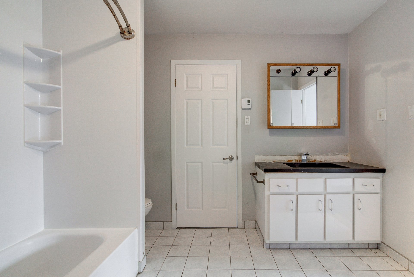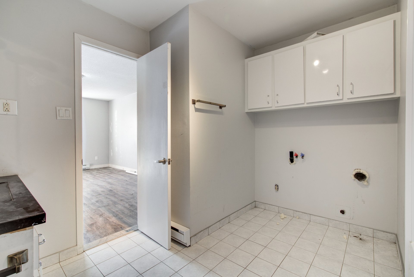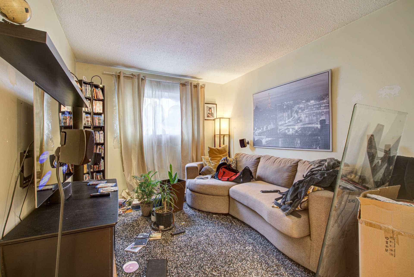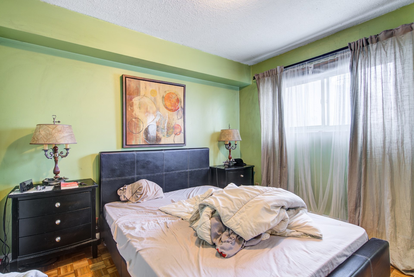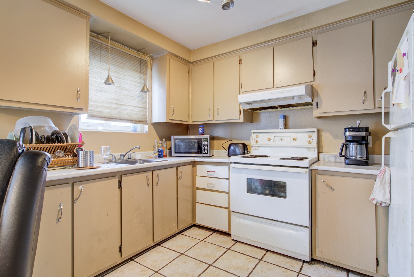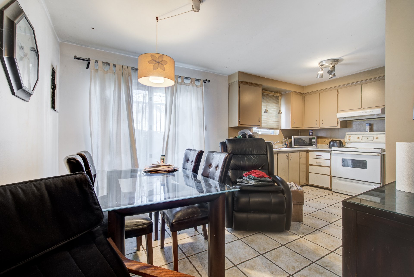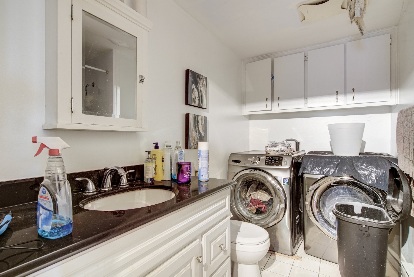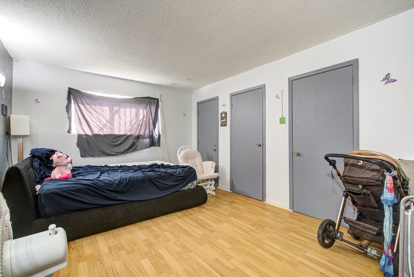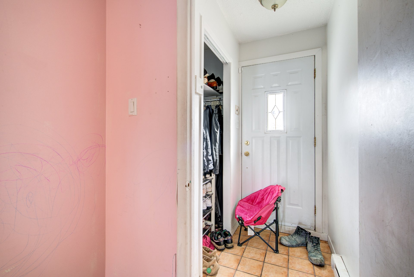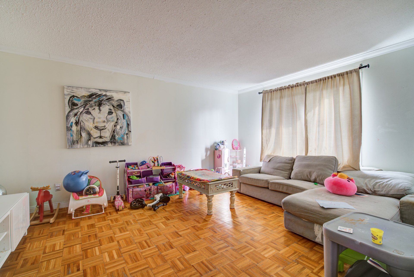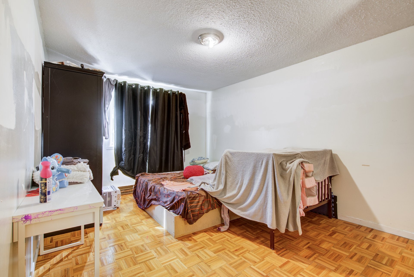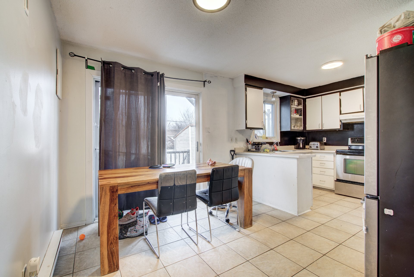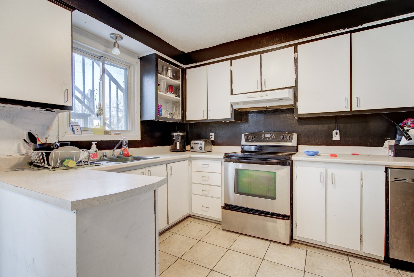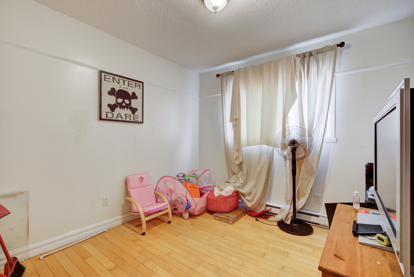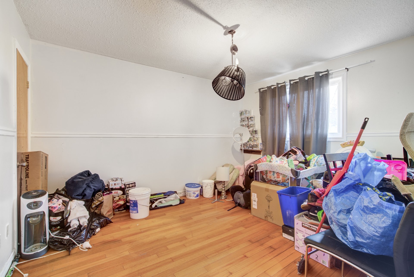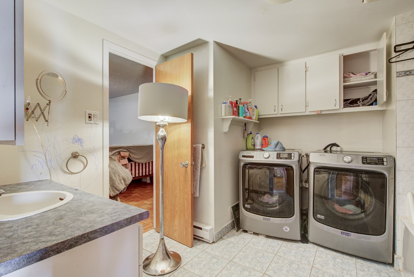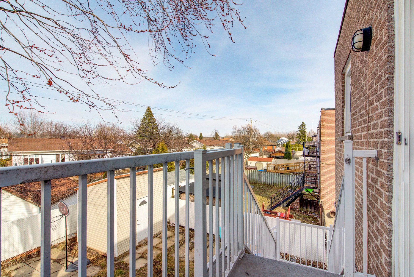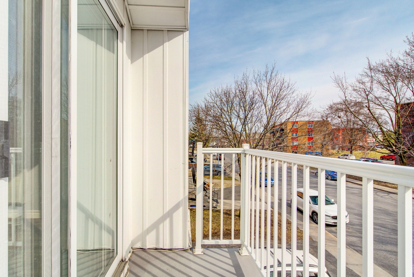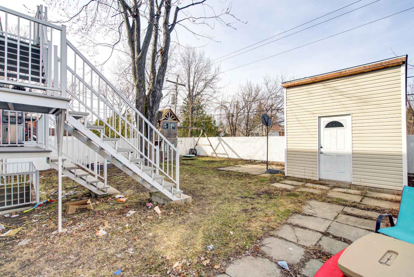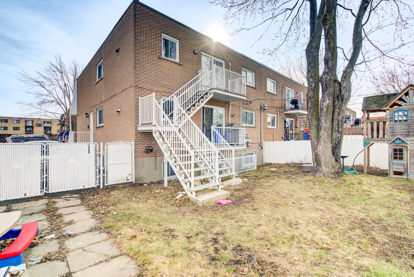- Follow Us:
- 438-387-5743
Broker's Remark
Located in a quiet, family-friendly neighborhood, this triplex features three spacious units: a 6 ½, 5 ½, and 3 ½. Well-maintained, with great rental income potential and a prime location near schools, parks, and public transit. Ideal for investors or owner-occupants. A must-see opportunity! See ADDENDUM.
Addendum
Located in the heart of charming Old Longueuil, this
well-maintained triplex is a rare find offering spacious
and versatile living spaces. Situated on a quiet,
tree-lined street in a family-friendly sector, this
property is perfect for owner-occupiers and investors alike.
The building features three generously sized units:
6 ½ unit: Bright and airy, ideal for families, with
multiple bedrooms and ample living space.
5 ½ unit: Well-appointed with a functional layout, perfect
for a couple or small family.
3 ½ unit: Cozy and efficient, great for singles or young
professionals.
Each unit has been thoughtfully maintained, and the
property boasts excellent rental potential. Close to
schools, parks, public transit, and all the local amenities
that make Old Longueuil such a sought-after neighborhood.
Don't miss this solid investment in one of the South
Shore's most desirable areas!
PROXIMITY:
- Close to the 132 autoroute
- Close to the Jacques-Cartier bridge
- Within walking distance to buses: 8, 17, 28, 88
- Less than 5 minutes by foot to daycares: Garderie Mes
Petits Amis and Garderie Educative
- Less than 5 minutes by cat to primary schools: École
primaire Lionel-Groulx, École George-Étienne-Cartier
- Less than 15 minutes by car to secondary schools: École
secondaire Gérard-Filion, École secondaire internationale
de Saint-Lambert
- 5 minutes away by foot to IGA grocery store
- 5 minutes away by foot to Jean Coutu pharmacy
- Several parks in the area
- Less than 10 minutes by car to Pierre-Boucher Hospital
EXCLUDED
Tenants belongings
| BUILDING | |
|---|---|
| Type | Triplex |
| Style | Semi-detached |
| Dimensions | 42x30 P |
| Lot Size | 4,382 PC |
| Floors | 2 |
| Year Constructed | 1976 |
| EVALUATION | |
|---|---|
| Year | 2025 |
| Lot | $ 183,300 |
| Building | $ 507,900 |
| Total | $ 691,200 |
| EXPENSES | |
|---|---|
| Municipal Taxes (2025) | $ 4542 / year |
| School taxes (2025) | $ 402 / year |
| ROOM DETAILS | |||
|---|---|---|---|
| Room | Dimensions | Level | Flooring |
| Living room | 11.6 x 9.9 P | Basement | Wood |
| Hallway | 3.4 x 4.11 P | Ground Floor | Ceramic tiles |
| Living room | 13.1 x 15.7 P | 2nd Floor | Floating floor |
| Living room | 12.0 x 15.7 P | Ground Floor | Parquetry |
| Kitchen | 7.11 x 10.5 P | Basement | Ceramic tiles |
| Kitchen | 7.11 x 10.10 P | 2nd Floor | Ceramic tiles |
| Primary bedroom | 11.0 x 16.8 P | 2nd Floor | Floating floor |
| Dining room | 9.3 x 10.4 P | Basement | Ceramic tiles |
| Kitchen | 7.11 x 10.10 P | Ground Floor | Ceramic tiles |
| Bedroom | 11.0 x 13.0 P | 2nd Floor | Floating floor |
| Dining room | 9.6 x 10.10 P | Ground Floor | Ceramic tiles |
| Bedroom | 10.9 x 10.8 P | Basement | Parquetry |
| Bedroom | 13.1 x 9.9 P | 2nd Floor | Floating floor |
| Primary bedroom | 10.11 x 16.6 P | Ground Floor | Parquetry |
| Bathroom | 10.1 x 7.5 P | Basement | Ceramic tiles |
| Bedroom | 12.0 x 9.9 P | Ground Floor | Wood |
| Dining room | 9.7 x 10.11 P | 2nd Floor | Ceramic tiles |
| Hallway | 5.4 x 4.5 P | Basement | Ceramic tiles |
| Bedroom | 10.11 x 13.1 P | Ground Floor | Wood |
| Bathroom | 10.4 x 10.1 P | 2nd Floor | Ceramic tiles |
| Bathroom | 10.4 x 10.3 P | Ground Floor | Ceramic tiles |
| Storage | 4.0 x 5.11 P | 2nd Floor | Floating floor |
| Family room | 11.7 x 15.6 P | Basement | Floating floor |
| CHARACTERISTICS | |
|---|---|
| Landscaping | Fenced, Fenced, Fenced, Fenced, Fenced |
| Heating system | Electric baseboard units, Electric baseboard units, Electric baseboard units, Electric baseboard units, Electric baseboard units |
| Water supply | Municipality, Municipality, Municipality, Municipality, Municipality |
| Heating energy | Electricity, Electricity, Electricity, Electricity, Electricity |
| Foundation | Poured concrete, Poured concrete, Poured concrete, Poured concrete, Poured concrete |
| Garage | Heated, Fitted, Single width, Heated, Fitted, Single width, Heated, Fitted, Single width, Heated, Fitted, Single width, Heated, Fitted, Single width |
| Siding | Stone, Stone, Stone, Stone, Stone |
| Proximity | Highway, Hospital, Park - green area, Elementary school, High school, Public transport, Bicycle path, Daycare centre, Highway, Hospital, Park - green area, Elementary school, High school, Public transport, Bicycle path, Daycare centre, Highway, Hospital, Park - green area, Elementary school, High school, Public transport, Bicycle path, Daycare centre, Highway, Hospital, Park - green area, Elementary school, High school, Public transport, Bicycle path, Daycare centre, Highway, Hospital, Park - green area, Elementary school, High school, Public transport, Bicycle path, Daycare centre |
| Basement | 6 feet and over, Finished basement, Separate entrance, 6 feet and over, Finished basement, Separate entrance, 6 feet and over, Finished basement, Separate entrance, 6 feet and over, Finished basement, Separate entrance, 6 feet and over, Finished basement, Separate entrance |
| Parking | Outdoor, Garage, Outdoor, Garage, Outdoor, Garage, Outdoor, Garage, Outdoor, Garage |
| Sewage system | Municipal sewer, Municipal sewer, Municipal sewer, Municipal sewer, Municipal sewer |
| Window type | Sliding, Sliding, Sliding, Sliding, Sliding |
| Topography | Flat, Flat, Flat, Flat, Flat |
| Zoning | Residential, Residential, Residential, Residential, Residential |
| Roofing | Elastomer membrane, Elastomer membrane, Elastomer membrane, Elastomer membrane, Elastomer membrane |
| Driveway | Asphalt, Asphalt, Asphalt, Asphalt, Asphalt |
marital
age
household income
Age of Immigration
common languages
education
ownership
Gender
construction date
Occupied Dwellings
employment
transportation to work
work location
| BUILDING | |
|---|---|
| Type | Triplex |
| Style | Semi-detached |
| Dimensions | 42x30 P |
| Lot Size | 4,382 PC |
| Floors | 2 |
| Year Constructed | 1976 |
| EVALUATION | |
|---|---|
| Year | 2025 |
| Lot | $ 183,300 |
| Building | $ 507,900 |
| Total | $ 691,200 |
| EXPENSES | |
|---|---|
| Municipal Taxes (2025) | $ 4542 / year |
| School taxes (2025) | $ 402 / year |

