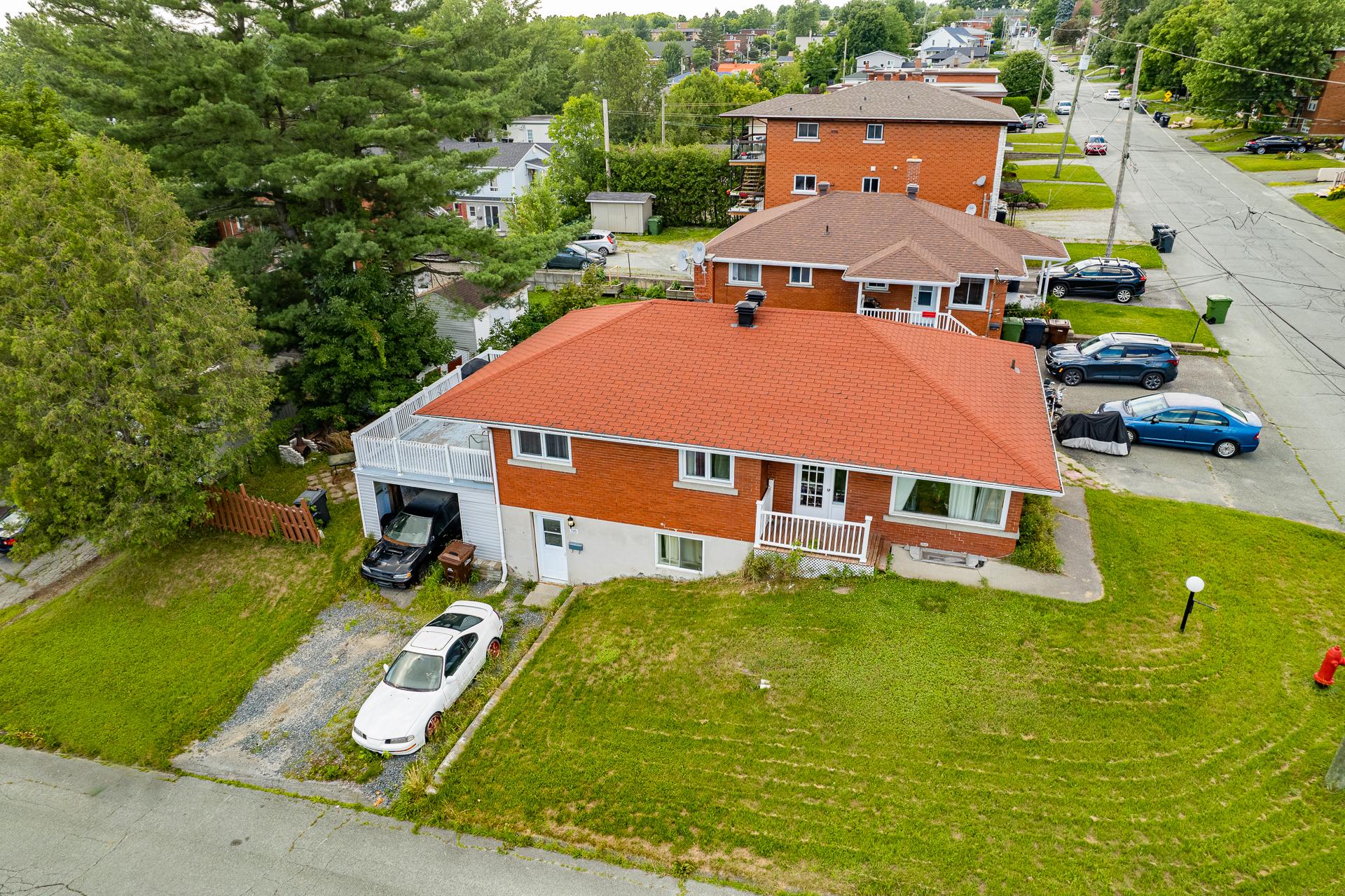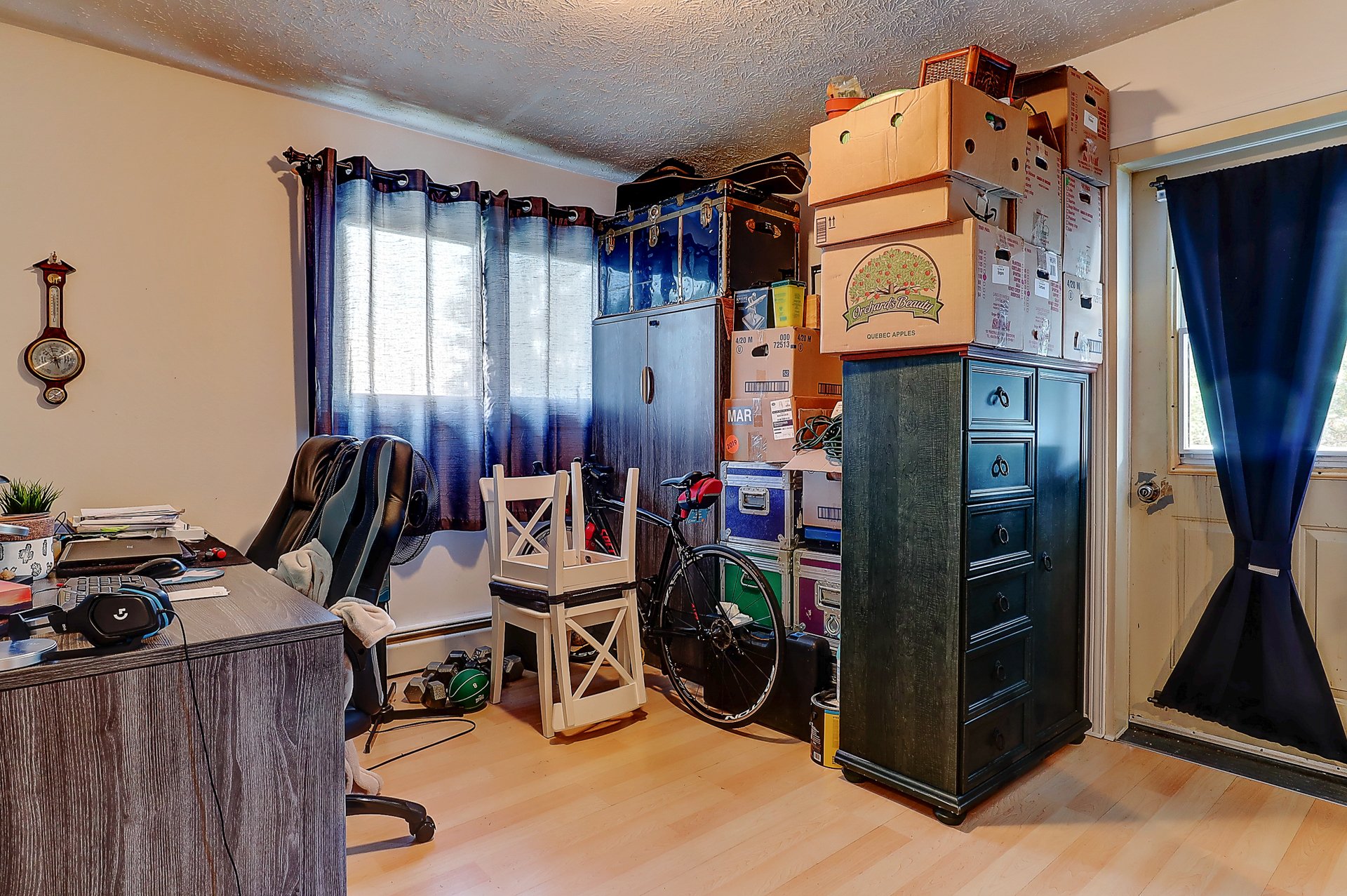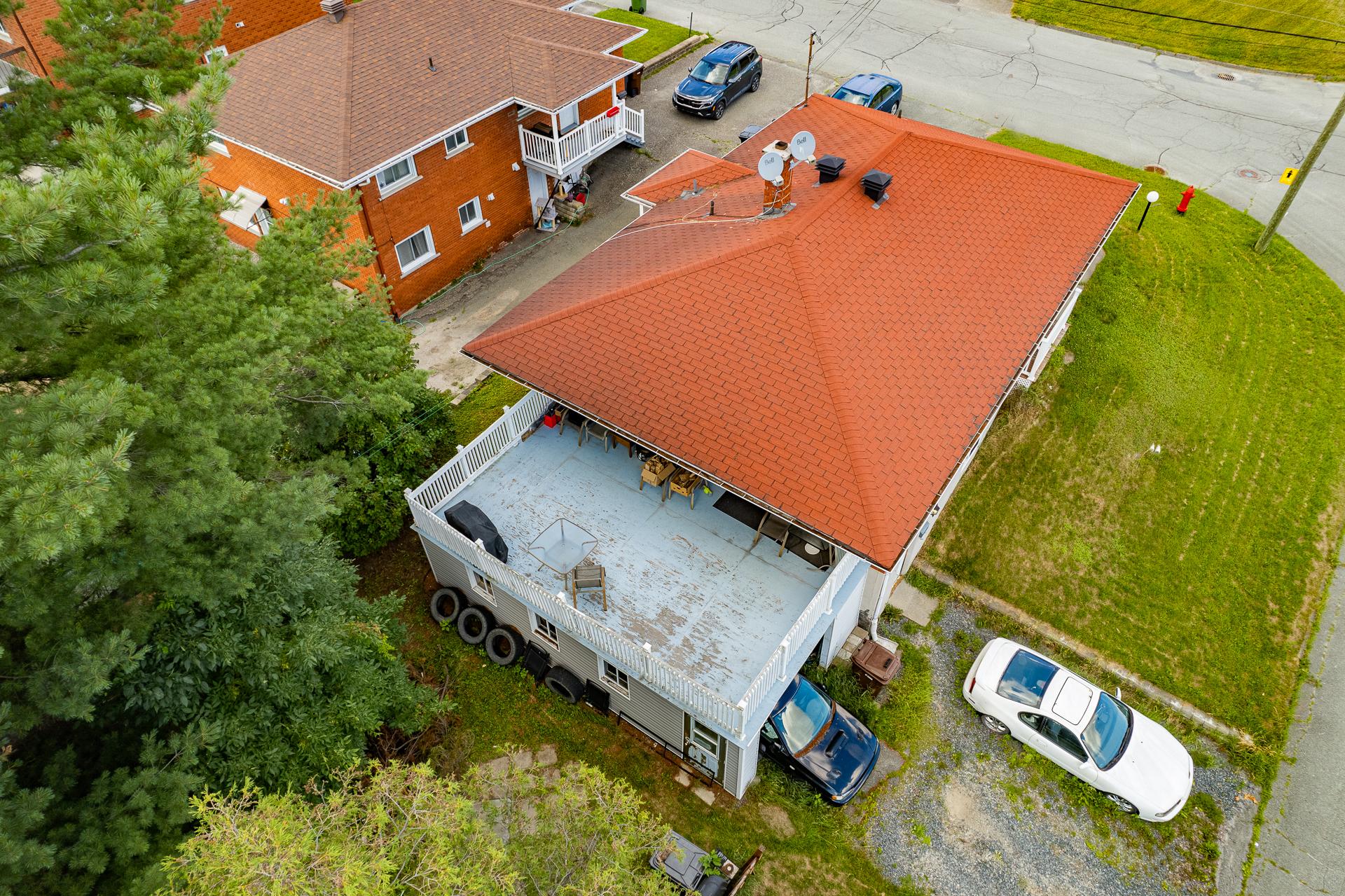- Follow Us:
- 438-387-5743
Broker's Remark
AVAILABLE FOR OWNER-OCCUPANT. Ideally located in the dynamic Fleurimont district of Sherbrooke, this two-unit brick home is a rare opportunity on the market. THE generous spaces of each accommodation offer attractive rental potential or comfortable residence for owner-occupiers. Well maintained and functional, with private courtyard for each unit, this property is close to Adrien Cambron Park, of the Cégep de Sherbrooke and several schools, ensuring a practical and research.
Addendum
-Duplex
CURRENTLY RENTED UP TO A FRIEND
BELOW $850/MONTH HYDRO HEATING INCLUDED
In the heart of the dynamic Fleurimont district of
Sherbrooke, this brick house
two homes offers an exceptional opportunity for investors or
homeowners looking for a spacious and functional space. Each
accommodation benefits from generous rooms, perfect to meet
the needs of
modern families or demanding tenants.
The property is maintained and all facilities are in good
working order.
operation, ensuring comfort and peace of mind. Each
accommodation has
also a private courtyard for cars, providing an intimate
outdoor space for
each home.
The location is ideal, close to all essential services. THE
residents can easily access Adrien Cambron Park on foot as
well as the Cégep
from Sherbrooke. Several primary and secondary schools are
also nearby
ensuring convenient daily life for families.
Whether to take advantage of space and rental potential or
to create a home
welcoming in a sought-after neighborhood, this two-unit
brick house
represents a rare opportunity on the Sherbrooke real estate
market.
INCLUDED
Lamp
| BUILDING | |
|---|---|
| Type | Bungalow |
| Style | Detached |
| Dimensions | 0x0 |
| Lot Size | 465 MC |
| Floors | 0 |
| Year Constructed | 1961 |
| EVALUATION | |
|---|---|
| Year | 2024 |
| Lot | $ 58,100 |
| Building | $ 148,000 |
| Total | $ 206,100 |
| EXPENSES | |
|---|---|
| Municipal Taxes (2024) | $ 2937 / year |
| School taxes (2024) | $ 166 / year |
| ROOM DETAILS | |||
|---|---|---|---|
| Room | Dimensions | Level | Flooring |
| Kitchen | 11.2 x 9.1 P | Ground Floor | Ceramic tiles |
| Dining room | 11.1 x 9.5 P | Ground Floor | Ceramic tiles |
| Living room | 16.2 x 12.1 P | Ground Floor | Wood |
| Bedroom | 12.6 x 11.1 P | Ground Floor | Wood |
| Bathroom | 11.2 x 6.3 P | Ground Floor | Ceramic tiles |
| Bedroom | 11.1 x 10.9 P | Ground Floor | Floating floor |
| Bedroom | 11.1 x 10.8 P | Ground Floor | Floating floor |
| Hallway | 3.5 x 3.2 P | Ground Floor | |
| CHARACTERISTICS | |
|---|---|
| Carport | Attached |
| Driveway | Not Paved, Plain paving stone |
| Landscaping | Fenced |
| Cupboard | Melamine |
| Heating system | Electric baseboard units |
| Water supply | Municipality |
| Heating energy | Electricity |
| Foundation | Poured concrete |
| Siding | Brick |
| Distinctive features | Street corner |
| Proximity | Highway, Cegep, Hospital, Park - green area, Elementary school, High school, Bicycle path, Daycare centre |
| Basement | 6 feet and over, Finished basement, Separate entrance |
| Parking | In carport, Outdoor, Garage |
| Sewage system | Municipal sewer |
| Window type | Sliding, Crank handle |
| Roofing | Asphalt shingles |
| Topography | Sloped, Flat |
| Zoning | Residential |
marital
age
household income
Age of Immigration
common languages
education
ownership
Gender
construction date
Occupied Dwellings
employment
transportation to work
work location
| BUILDING | |
|---|---|
| Type | Bungalow |
| Style | Detached |
| Dimensions | 0x0 |
| Lot Size | 465 MC |
| Floors | 0 |
| Year Constructed | 1961 |
| EVALUATION | |
|---|---|
| Year | 2024 |
| Lot | $ 58,100 |
| Building | $ 148,000 |
| Total | $ 206,100 |
| EXPENSES | |
|---|---|
| Municipal Taxes (2024) | $ 2937 / year |
| School taxes (2024) | $ 166 / year |



















