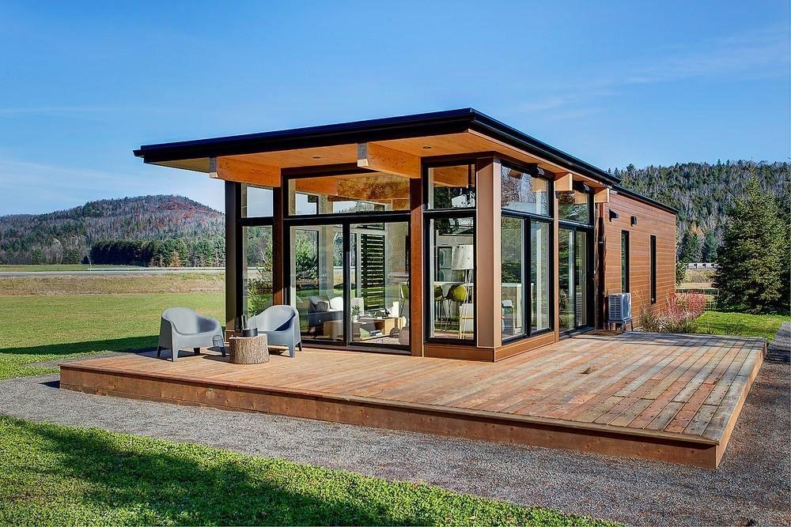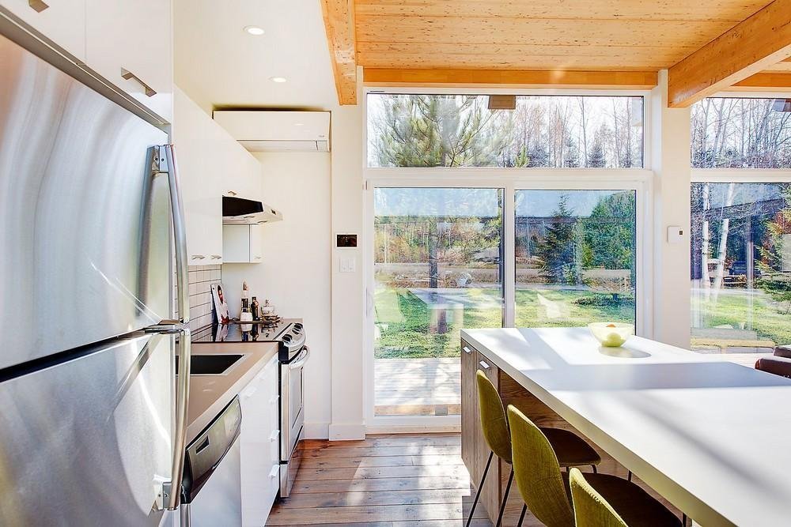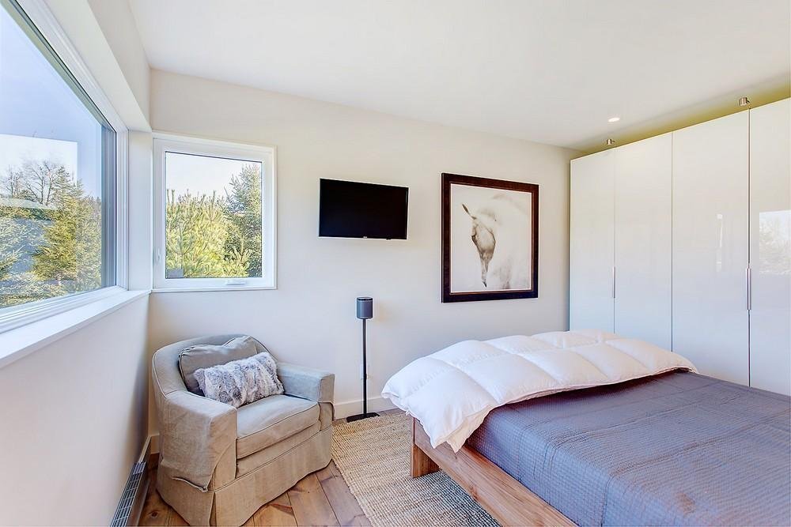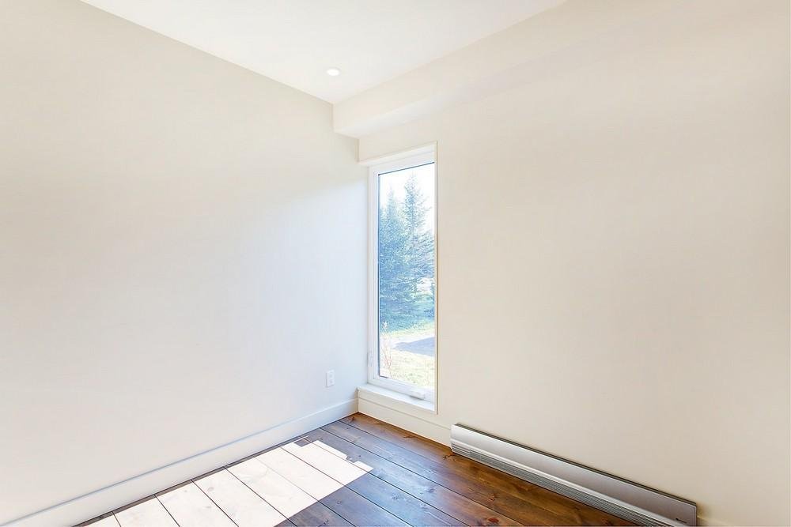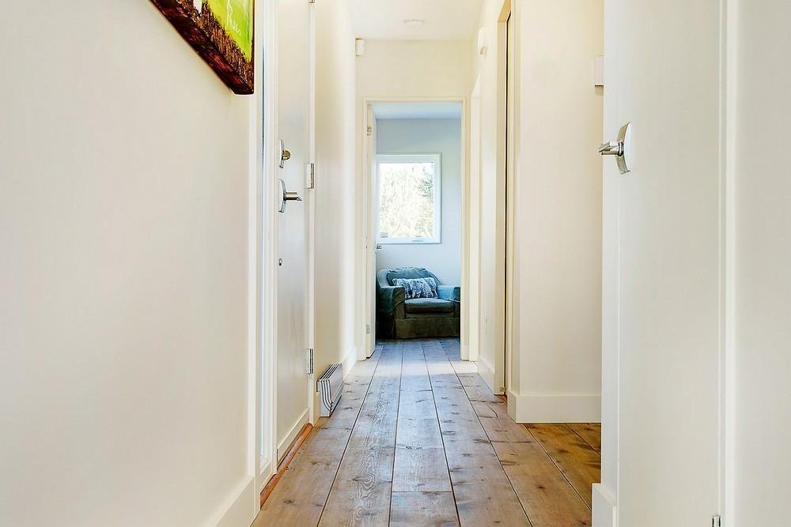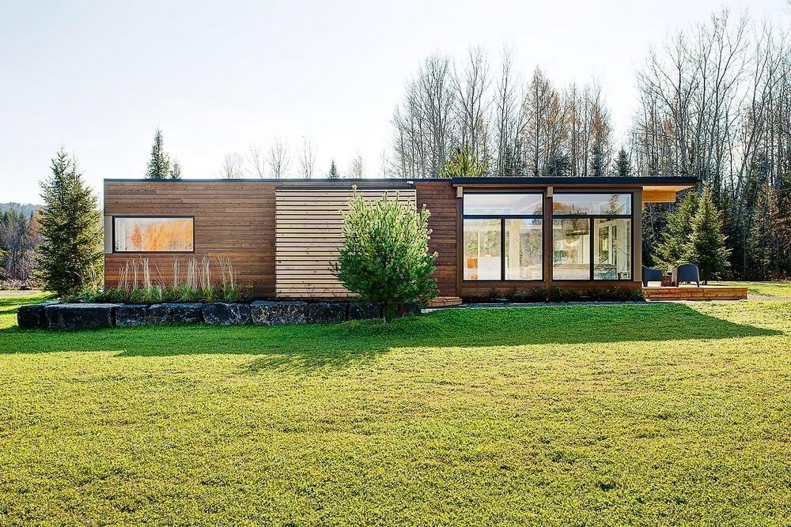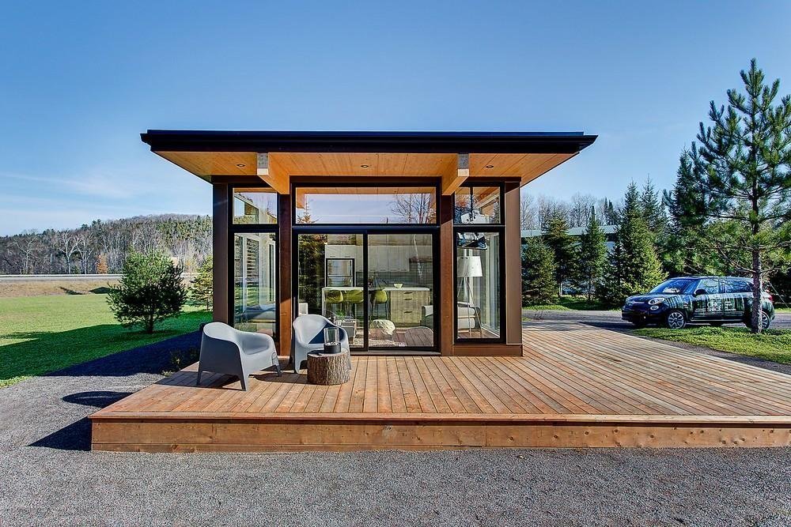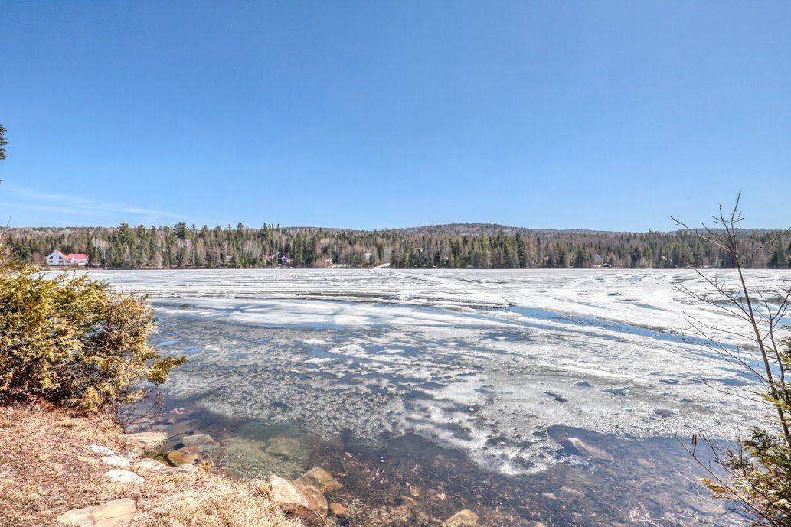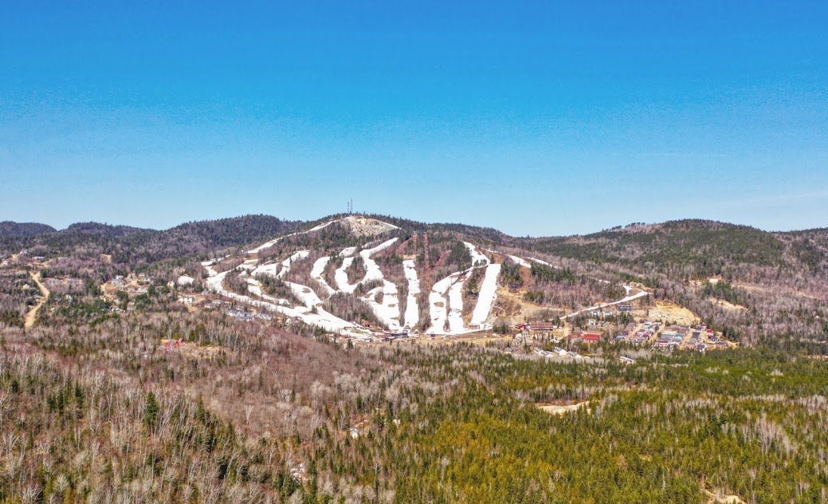Broker's Remark
**FAST DELIVERY** "Chick Shack Model" New project - Located in St-Côme! This wonderful corner of paradise offers you several land choices as well as property models. Be at home and enjoy nature as well as the sports that St-Côme can offer you. The photos and choice of property are for informational purposes only.
Addendum
Chick Shack Model
https://www.maisonsbonneville.com/en/fiche-chic-shack/
- The only warranty offered is the Bonneville 10-year
warranty. More information will be provided with a promise
to purchase accepted.
All measurements (parts and terrain) are subject to change
depending on the model and terrain chosen.
Please note: The price does not include the basement. Add
+/- $25,000 for finishing the basement.
- A deposit of $20,000 is required by bank draft by the
buyer to the order of the agency in fiduciary within 72
hours of the fulfillment of the conditions provided for in
the promise to purchase excluding the fact of signing the
deed of sale at the notary and pay the purchase price.
- A minimum deposit of 15% of the sale price is required as
a down payment.
Sale of land and new prefabricated houses, delivered. They
are at Bonneville.
- Charges to the buyer: Foundations, septic tanks, artesian
wells.
- The following Land Registry numbers: 5679153, 6453457,
6453459, 6453463, and 6453464 can be sold as a group.
**QUICK DELIVERY**
INCLUDED
The land is included in the price
EXCLUDED
Sewage system: Purification field, Septic tank (To be done, at the buyer's expense) / Supply: water Artesian well (To be done, at the buyer's expense) / Basement and/or foundations: ( To be done at the buyer's expense)

