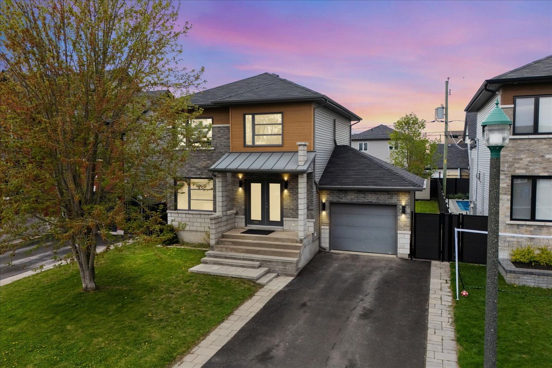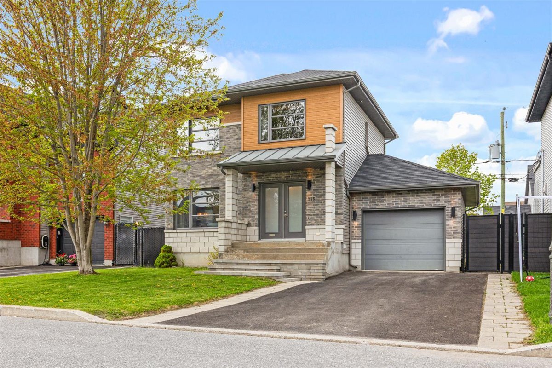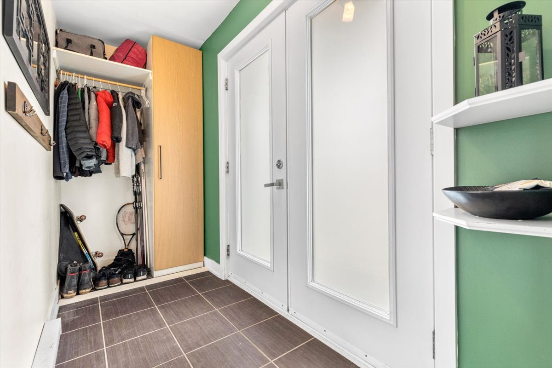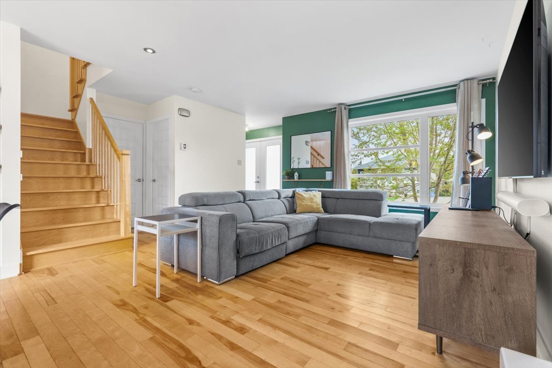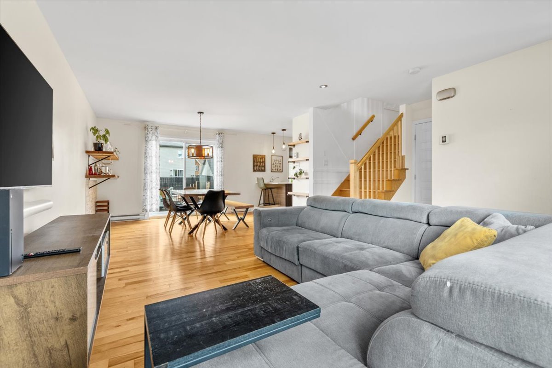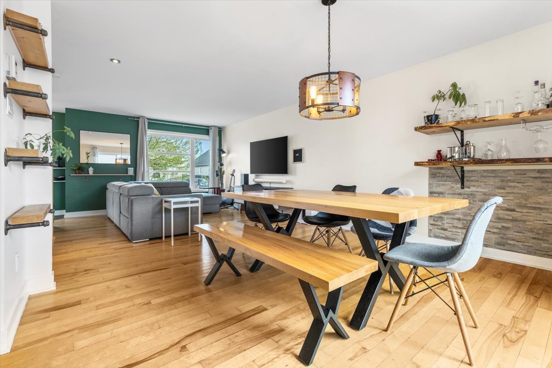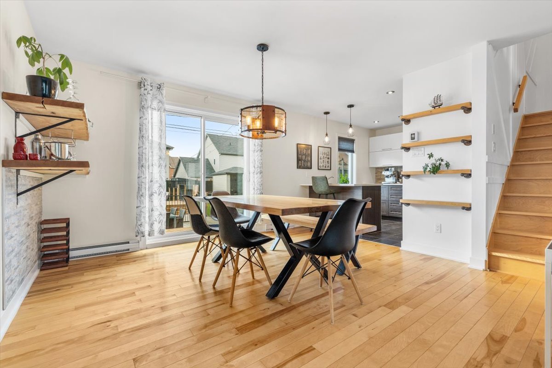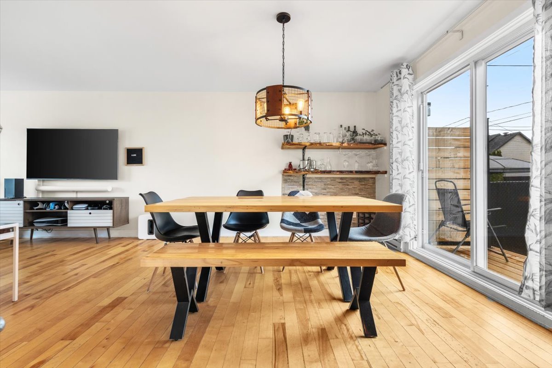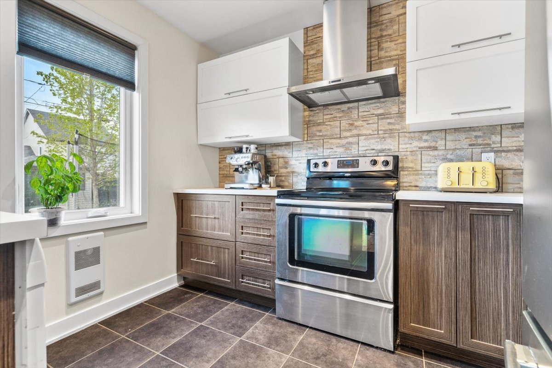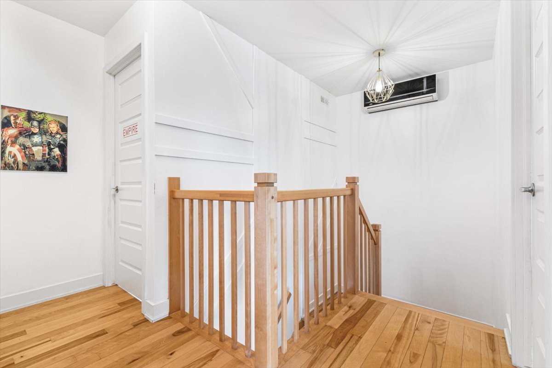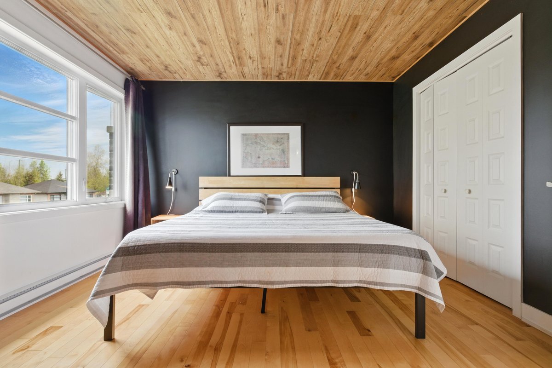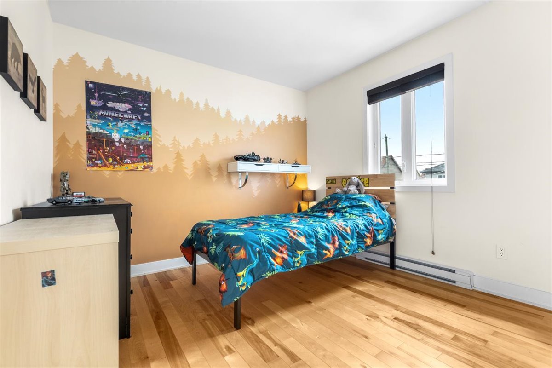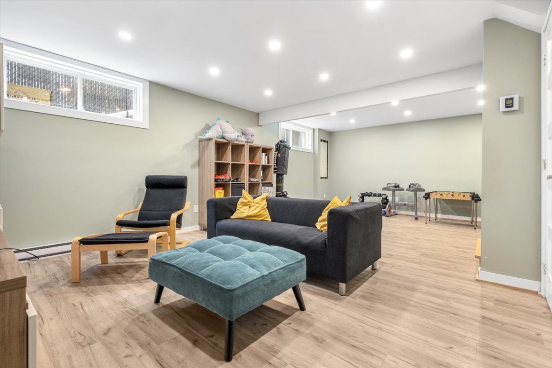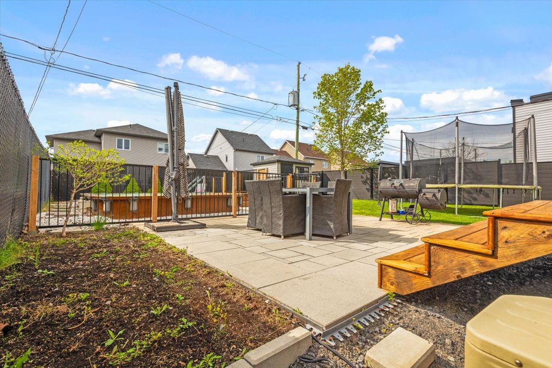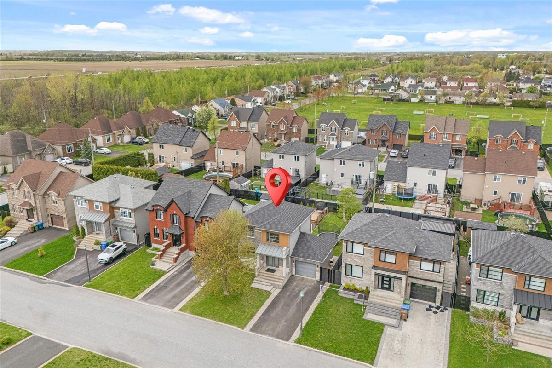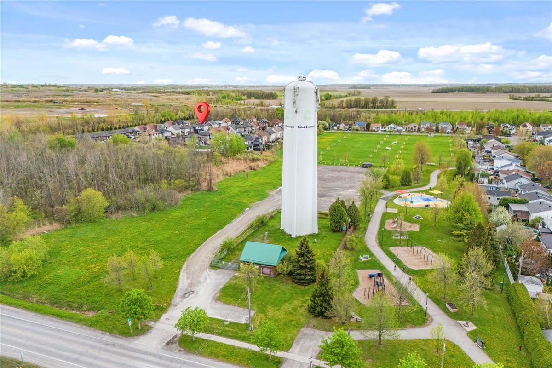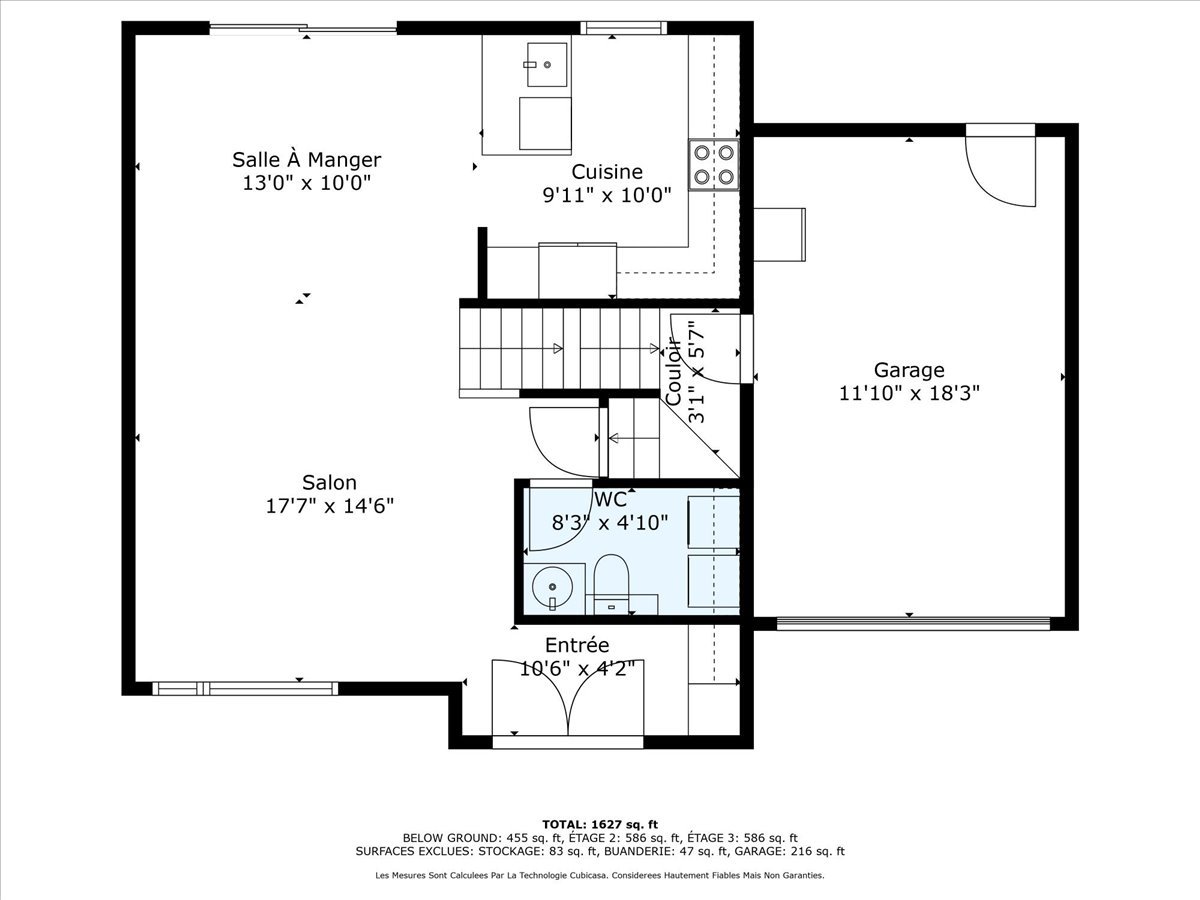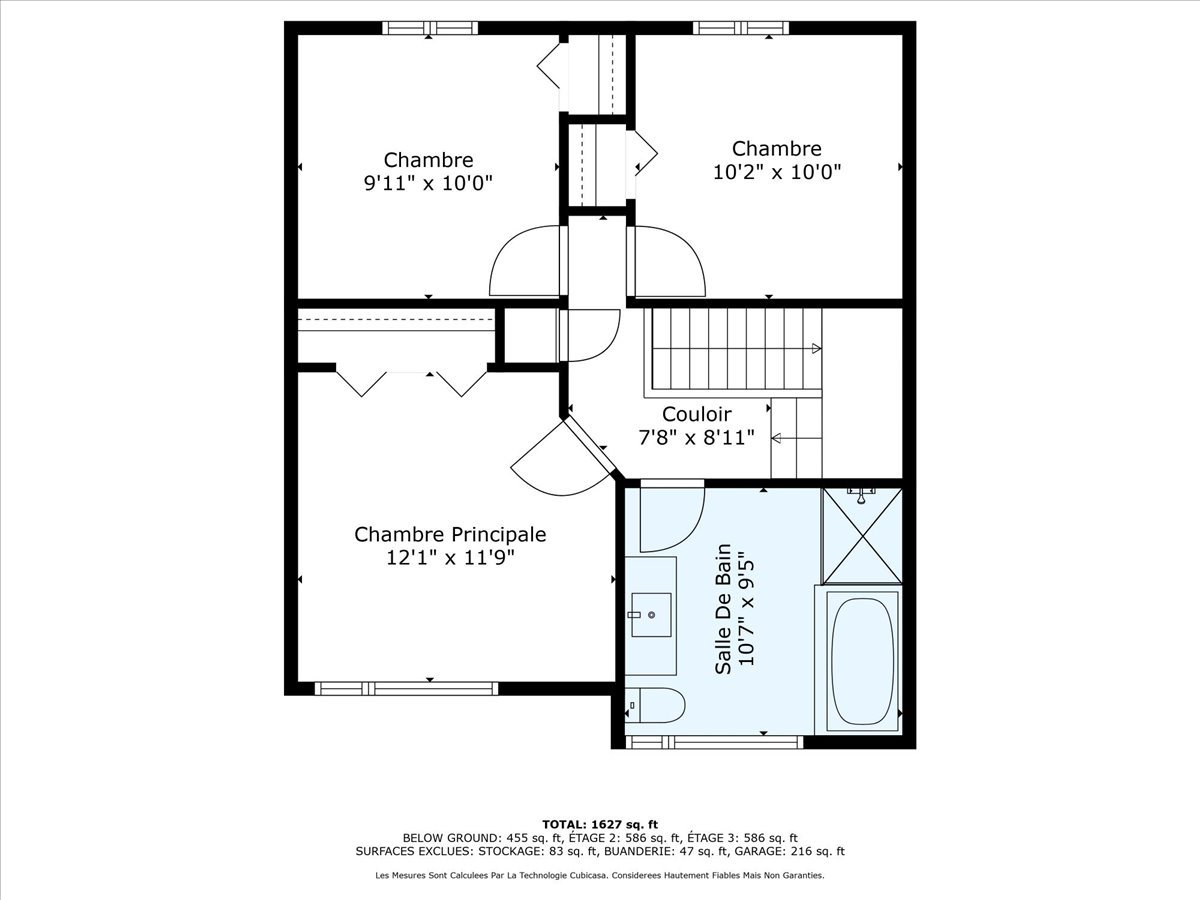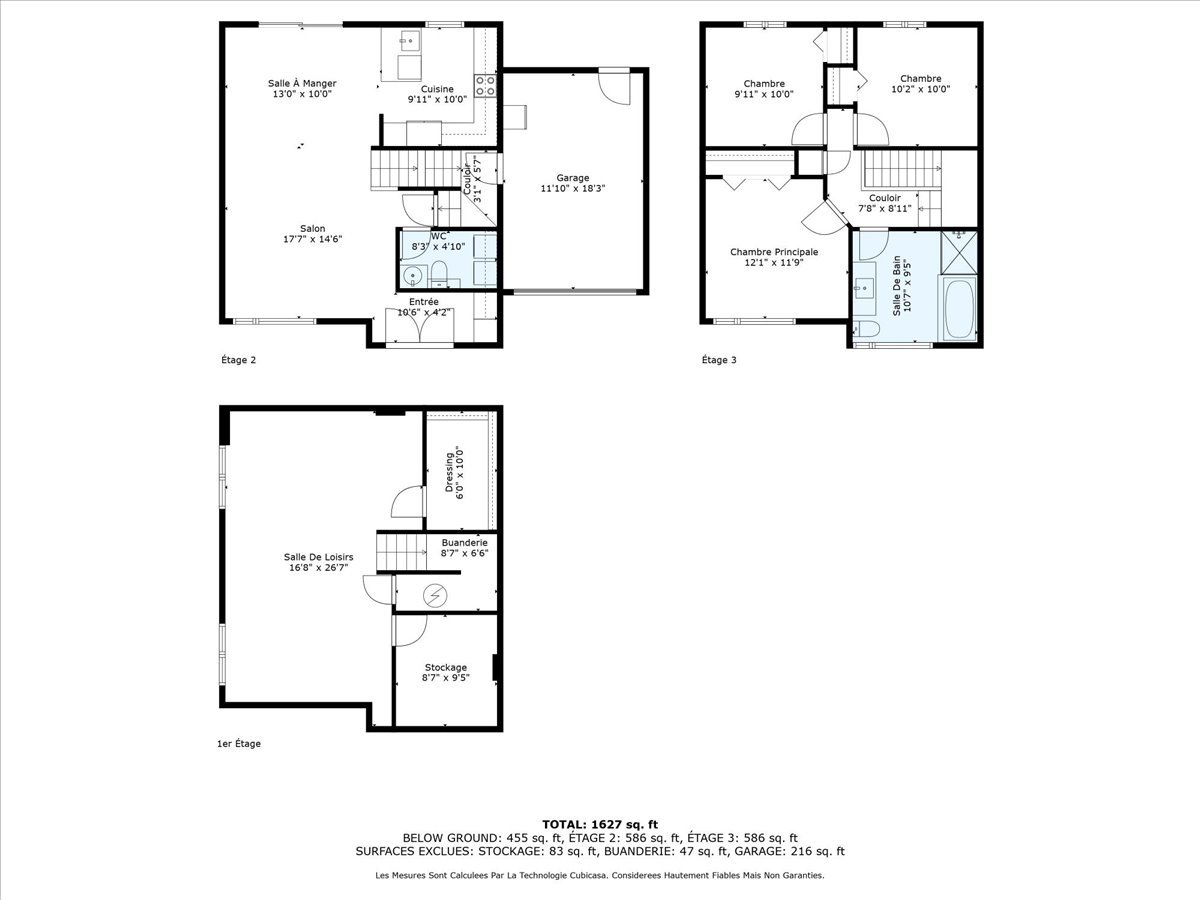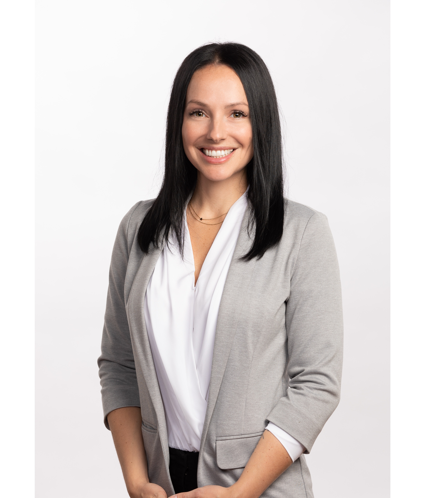- Follow Us:
- 438-387-5743
Broker's Remark
*** Click on the virtual tour to see the video *** Welcome to this charming cottage! Built in 2012 and located in a peaceful and friendly residential area, where children still play outside safely. This property offers 3 bedrooms upstairs, a bright open-plan first floor, perfect for family time! Plenty of storage in the basement and an integrated garage. Outside, enjoy a landscaped backyard with fenced pool and paver patio, ideal for relaxing and having fun all summer long. A real favorite with young families!
Addendum
MUST SEE!
Family-friendly area, located just a few steps from a park
and bike paths. You'll regularly see local children playing
in the street - a true neighborhood experience!
FIRST FLOOR
- Spacious entrance hall with built-in storage
- Open, convivial living area
- Kitchen lunch counter
- Laundry room with powder room
SECOND FLOOR
- Three bedrooms
- Large bathroom with separate shower
BASEMENT
- Very large family room that can be used as two separate
spaces or as a fourth bedroom
- Large closet room for storage
- Room with on-site plumbing to make a second full bathroom
(currently used for extra storage).
OUTDOOR COURTYARD - PERFECT FOR SUMMER!
- Unistone path and terrace
- Semi-installed pool, fully fenced and secure
- Garden shed
| BUILDING | |
|---|---|
| Type | Two or more storey |
| Style | Detached |
| Dimensions | 28x36 P |
| Lot Size | 452 MC |
| Floors | 0 |
| Year Constructed | 2012 |
| EVALUATION | |
|---|---|
| Year | 2021 |
| Lot | $ 174,000 |
| Building | $ 282,200 |
| Total | $ 456,200 |
| EXPENSES | |
|---|---|
| Municipal Taxes (2025) | $ 4112 / year |
| School taxes (2024) | $ 372 / year |
| ROOM DETAILS | |||
|---|---|---|---|
| Room | Dimensions | Level | Flooring |
| Hallway | 10.6 x 4.3 P | Ground Floor | Ceramic tiles |
| Living room | 17.7 x 14.6 P | Ground Floor | Wood |
| Dining room | 13 x 10 P | Ground Floor | Wood |
| Kitchen | 9.11 x 10 P | Ground Floor | Ceramic tiles |
| Laundry room | 8.3 x 4.10 P | Ground Floor | Ceramic tiles |
| Primary bedroom | 12.1 x 11.9 P | 2nd Floor | Wood |
| Bedroom | 10.2 x 10 P | 2nd Floor | Wood |
| Bedroom | 9.11 x 10 P | 2nd Floor | Wood |
| Bathroom | 10.7 x 9.5 P | 2nd Floor | Ceramic tiles |
| Family room | 26.7 x 16.8 P | Basement | Floating floor |
| Storage | 6 x 10 P | Basement | Floating floor |
| Storage | 8.7 x 9.5 P | Basement | Concrete |
| CHARACTERISTICS | |
|---|---|
| Roofing | Asphalt shingles |
| Garage | Attached, Heated |
| Heating system | Electric baseboard units |
| Heating energy | Electricity |
| Parking | Garage, Outdoor |
| Sewage system | Municipal sewer |
| Water supply | Municipality |
| Foundation | Poured concrete |
| Windows | PVC |
| Zoning | Residential |
| Bathroom / Washroom | Seperate shower |
marital
age
household income
Age of Immigration
common languages
education
ownership
Gender
construction date
Occupied Dwellings
employment
transportation to work
work location
| BUILDING | |
|---|---|
| Type | Two or more storey |
| Style | Detached |
| Dimensions | 28x36 P |
| Lot Size | 452 MC |
| Floors | 0 |
| Year Constructed | 2012 |
| EVALUATION | |
|---|---|
| Year | 2021 |
| Lot | $ 174,000 |
| Building | $ 282,200 |
| Total | $ 456,200 |
| EXPENSES | |
|---|---|
| Municipal Taxes (2025) | $ 4112 / year |
| School taxes (2024) | $ 372 / year |

