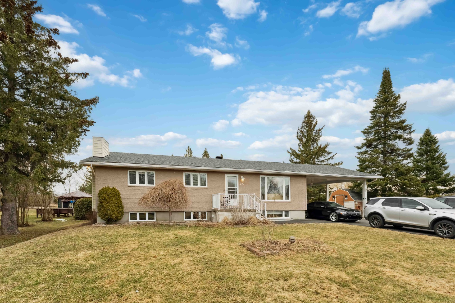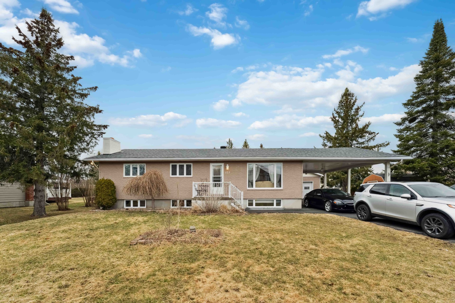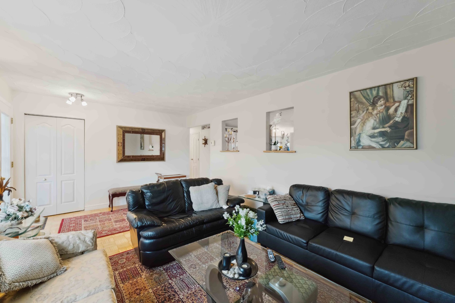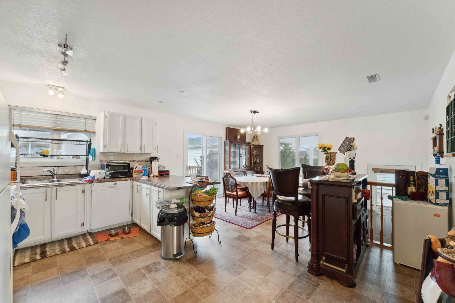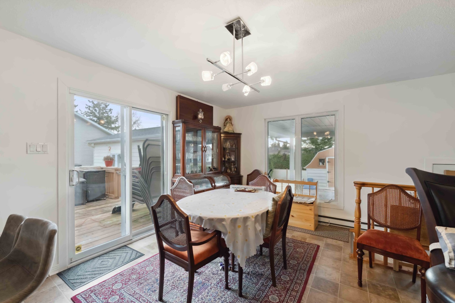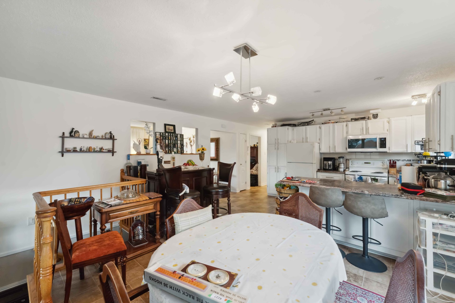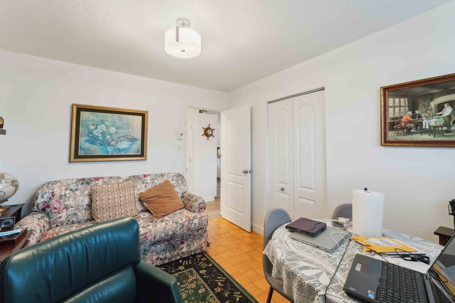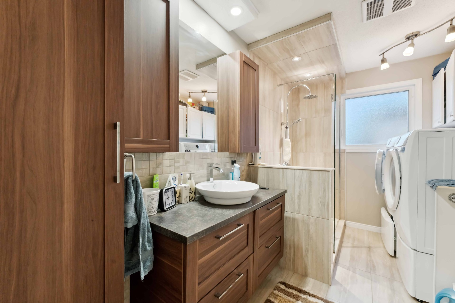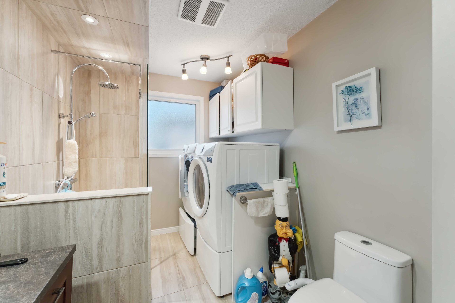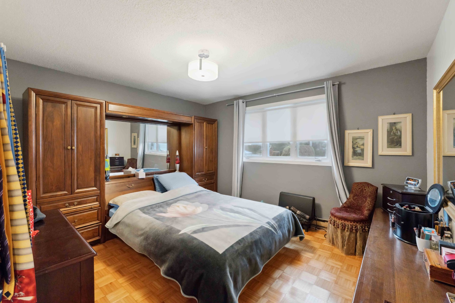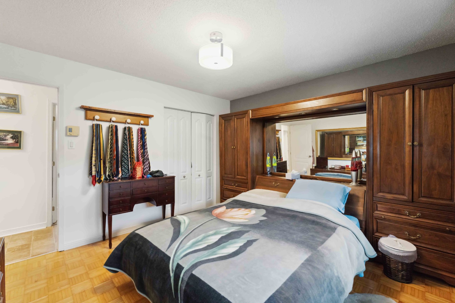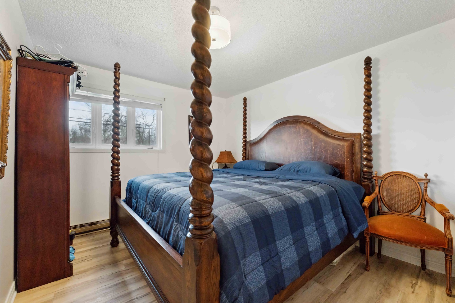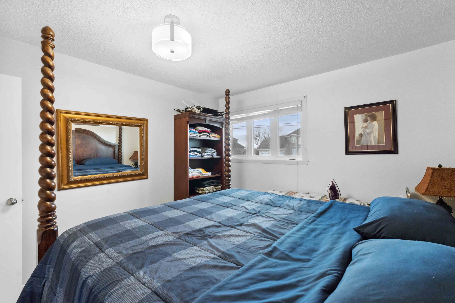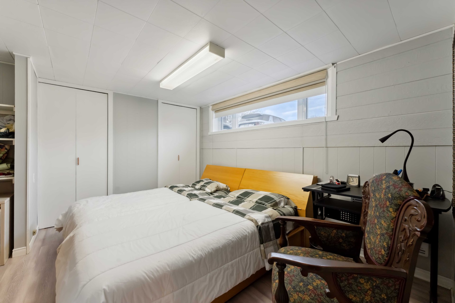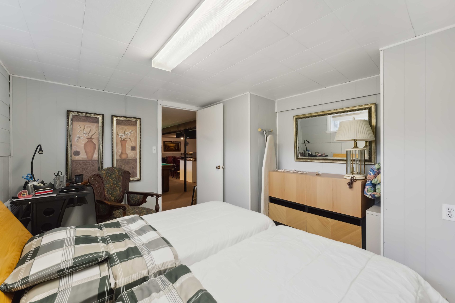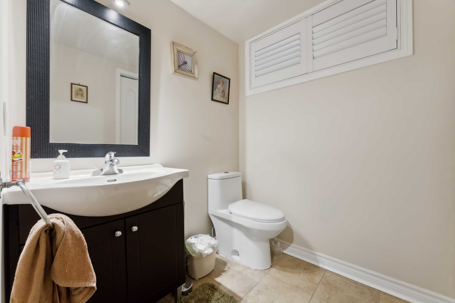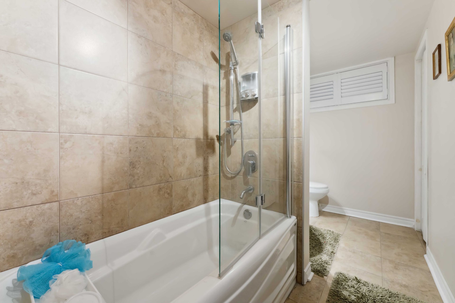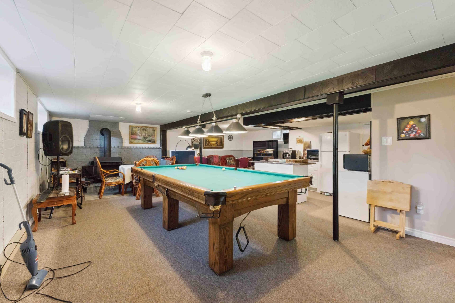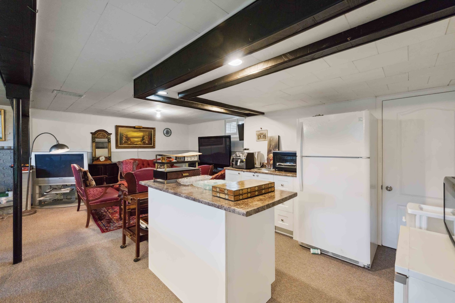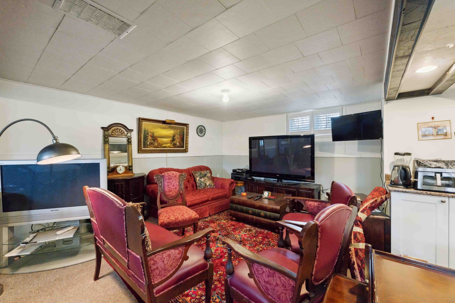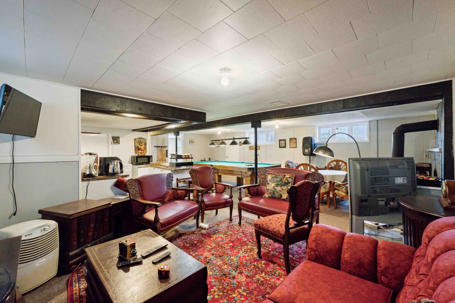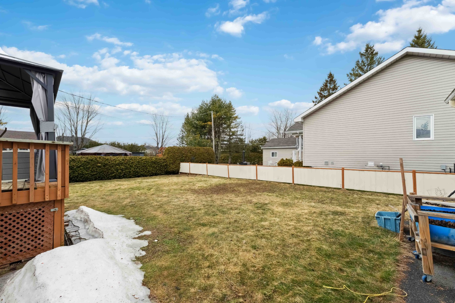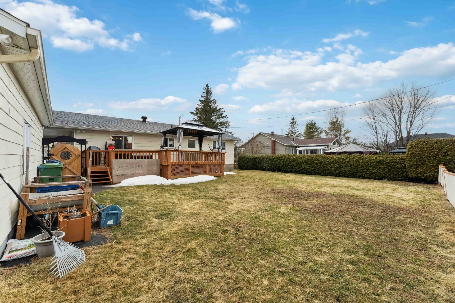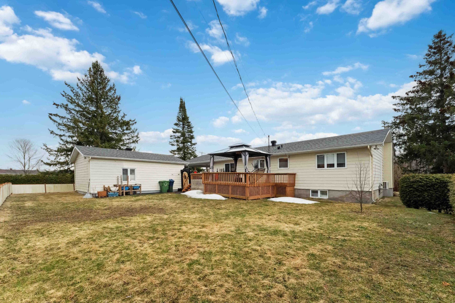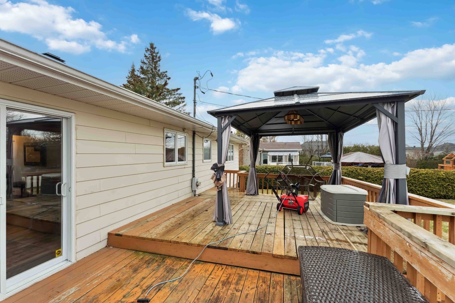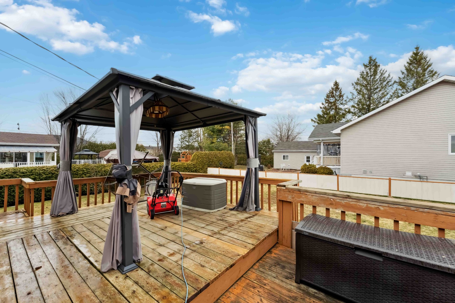- Follow Us:
- 438-387-5743
Broker's Remark
Showstopping Corner Lot Gem Welcome to this beautiful appointed bungalow tucked away in a serene neighborhood--perfect for creating lasting memories with loved ones. Thoughtfully designed with both function and flow in mind, this home offers nearly 1,300 sq.ft. of sun-filled living space and sits on an impressive 13,000 sq.ft. lot. Featuring 4 generously sized bedrooms (with potential for a 5th), 2 fully renovated bathrooms with luxurious heated floors, and a large kitchen complete with a breakfast bar and open-concept dining area, this home is built for both comfort and connection. Enjoy relaxing evenings in the spacious living room or gath
Addendum
Key Features -- English Version
Generous Living Space
Enjoy nearly 1,300 sq.ft. of thoughtfully designed
living space--perfect for everyday comfort and memorable
family moments.
Expansive Corner Lot
Nestled on a sprawling 13,000 sq.ft. lot, there's room
to roam, play, host summer BBQs, or simply soak up the sun.
4 Bedrooms + Potential for 5
Room for everyone with four spacious bedrooms--and the
flexibility to add a fifth if needed.
Renovated Bathrooms with Heated Floors
Two fully updated bathrooms feature heated flooring for
year-round luxury and comfort.
Open Kitchen & Dining Space
A large kitchen with breakfast bar flows seamlessly
into an open-concept dining area--perfect for everyday
meals and special gatherings.
Bright Living Room
Unwind in a spacious, light-filled living room that
invites you to relax and recharge.
Cozy Family Room with Wood Stove
Gather in the inviting family room complete with wood
stove, bar, and even a pool table--a true hub for family
fun or entertaining.
Oversized Garage
An immense garage offers storage, workspace, or hobby
potential--whatever you need, there's room for it.
Protective Carport
Your vehicles stay sheltered and secure, no matter what
Quebec's seasons throw your way.
- All that's missing is you. Don't miss this rare
opportunity to make it yours.
Clause de confidentialité et de reproduction
Le Vendeur reconnaît que toute information, description,
photographie, contenu ou publication relative à la présente
propriété, créée ou diffusée par l'agence ou le courtier,
demeure la propriété intellectuelle exclusive de ce
dernier. Il est strictement interdit à toute personne,
entité ou site web, y compris mais non limité aux
plateformes externes, de reproduire, publier, diffuser ou
utiliser ce contenu sans le consentement écrit préalable du
courtier ou de l'agence.
Toute reproduction non autorisée, inexacte ou trompeuse de
l'annonce entraînera la pleine responsabilité de la partie
fautive. Celle-ci s'expose à des conséquences juridiques,
incluant des plaintes officielles auprès des autorités
compétentes et des recours légaux par notre agence.
INCLUDED
Snow blower, tractor, billiard (value 10 000$). Water heater 2016.
| BUILDING | |
|---|---|
| Type | Bungalow |
| Style | Detached |
| Dimensions | 28x44.4 P |
| Lot Size | 12,694 PC |
| Floors | 0 |
| Year Constructed | 1975 |
| EVALUATION | |
|---|---|
| Year | 2025 |
| Lot | $ 179,600 |
| Building | $ 259,300 |
| Total | $ 438,900 |
| EXPENSES | |
|---|---|
| Municipal Taxes (2025) | $ 3368 / year |
| School taxes (2024) | $ 200 / year |
| ROOM DETAILS | |||
|---|---|---|---|
| Room | Dimensions | Level | Flooring |
| Hallway | 3.5 x 3.5 P | Ground Floor | Flexible floor coverings |
| Dining room | 12.1 x 12 P | Ground Floor | Flexible floor coverings |
| Kitchen | 15 x 8.11 P | Ground Floor | Flexible floor coverings |
| Living room | 11.1 x 19.11 P | Ground Floor | Wood |
| Primary bedroom | 11 x 12.11 P | Ground Floor | Wood |
| Bedroom | 11.1 x 10.1 P | Ground Floor | Wood |
| Bedroom | 11 x 10 P | Ground Floor | Flexible floor coverings |
| Bathroom | 11.1 x 6.11 P | Ground Floor | Ceramic tiles |
| Family room | 33 x 28 P | Basement | Carpet |
| Bedroom | 11.1 x 10.10 P | Basement | Floating floor |
| Bathroom | 10.10 x 5 P | Basement | Ceramic tiles |
| Storage | 11 x 14 P | Basement | Concrete |
| CHARACTERISTICS | |
|---|---|
| Carport | Attached, Attached, Attached, Attached, Attached |
| Heating system | Space heating baseboards, Electric baseboard units, Space heating baseboards, Electric baseboard units, Space heating baseboards, Electric baseboard units, Space heating baseboards, Electric baseboard units, Space heating baseboards, Electric baseboard units |
| Water supply | Municipality, Municipality, Municipality, Municipality, Municipality |
| Heating energy | Bi-energy, Wood, Electricity, Bi-energy, Wood, Electricity, Bi-energy, Wood, Electricity, Bi-energy, Wood, Electricity, Bi-energy, Wood, Electricity |
| Foundation | Concrete block, Concrete block, Concrete block, Concrete block, Concrete block |
| Hearth stove | Wood fireplace, Wood fireplace, Wood fireplace, Wood fireplace, Wood fireplace |
| Garage | Detached, Detached, Detached, Detached, Detached |
| Bathroom / Washroom | Seperate shower, Seperate shower, Seperate shower, Seperate shower, Seperate shower |
| Basement | 6 feet and over, Finished basement, 6 feet and over, Finished basement, 6 feet and over, Finished basement, 6 feet and over, Finished basement, 6 feet and over, Finished basement |
| Parking | In carport, Outdoor, Garage, In carport, Outdoor, Garage, In carport, Outdoor, Garage, In carport, Outdoor, Garage, In carport, Outdoor, Garage |
| Sewage system | Municipal sewer, Municipal sewer, Municipal sewer, Municipal sewer, Municipal sewer |
| Roofing | Asphalt shingles, Asphalt shingles, Asphalt shingles, Asphalt shingles, Asphalt shingles |
| Zoning | Residential, Residential, Residential, Residential, Residential |
| Driveway | Asphalt, Asphalt, Asphalt, Asphalt, Asphalt |
marital
age
household income
Age of Immigration
common languages
education
ownership
Gender
construction date
Occupied Dwellings
employment
transportation to work
work location
| BUILDING | |
|---|---|
| Type | Bungalow |
| Style | Detached |
| Dimensions | 28x44.4 P |
| Lot Size | 12,694 PC |
| Floors | 0 |
| Year Constructed | 1975 |
| EVALUATION | |
|---|---|
| Year | 2025 |
| Lot | $ 179,600 |
| Building | $ 259,300 |
| Total | $ 438,900 |
| EXPENSES | |
|---|---|
| Municipal Taxes (2025) | $ 3368 / year |
| School taxes (2024) | $ 200 / year |

