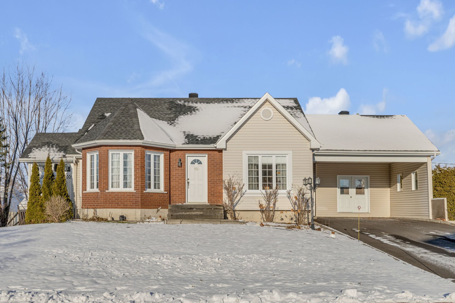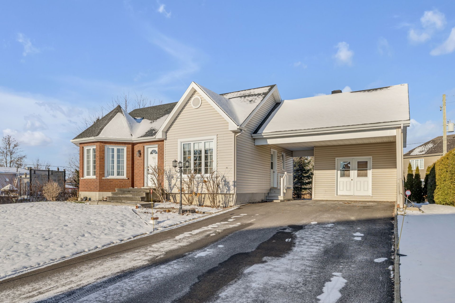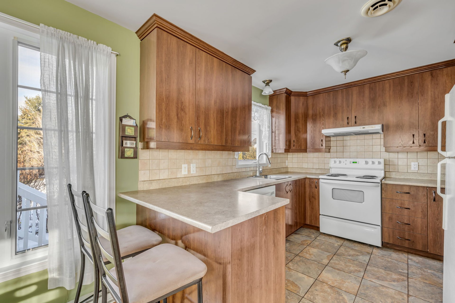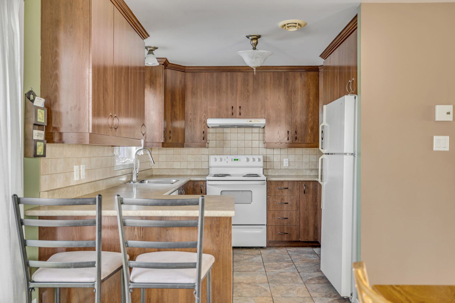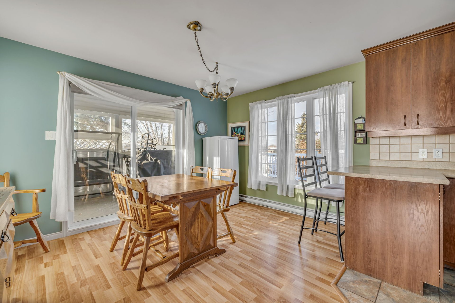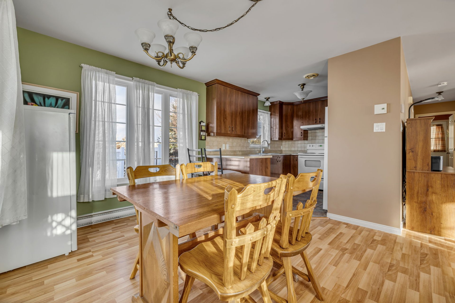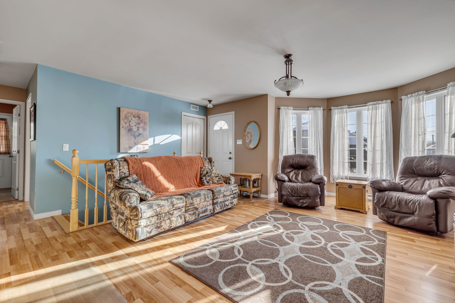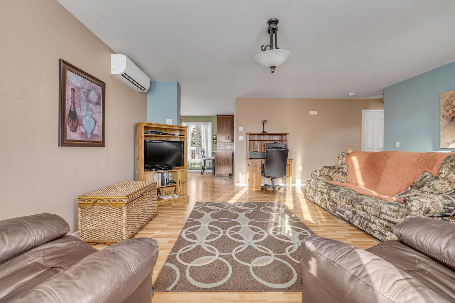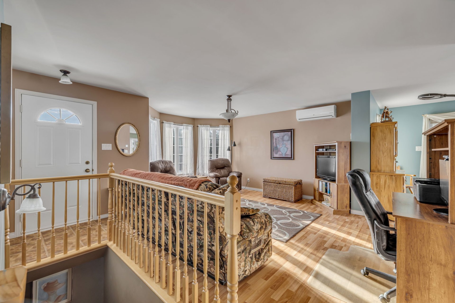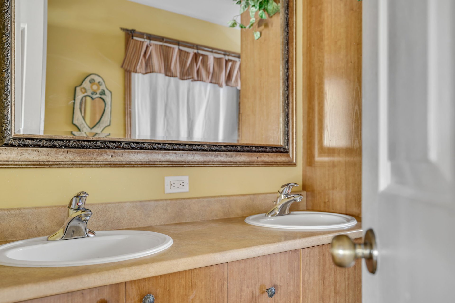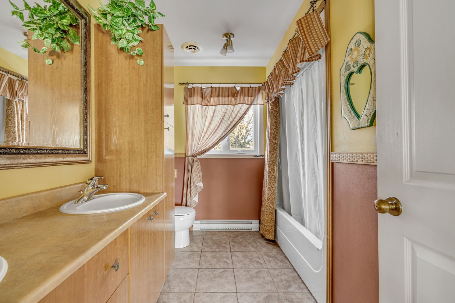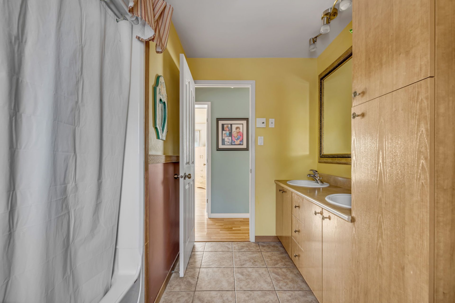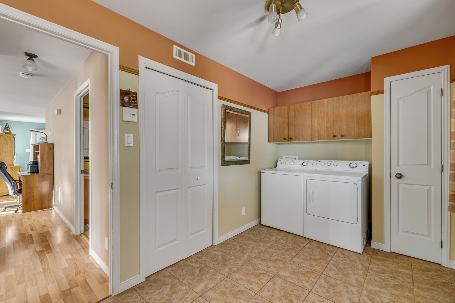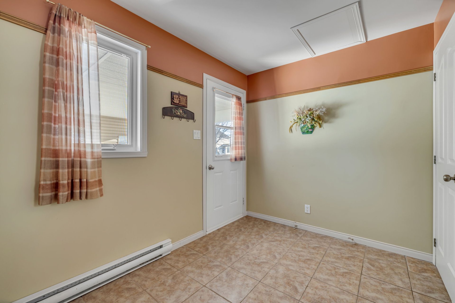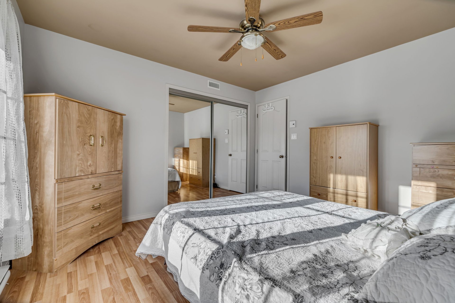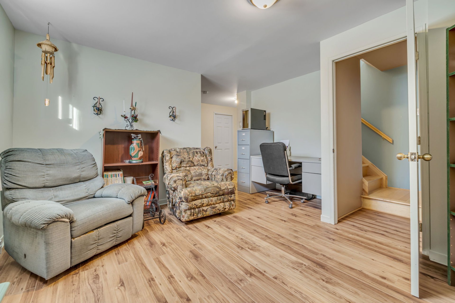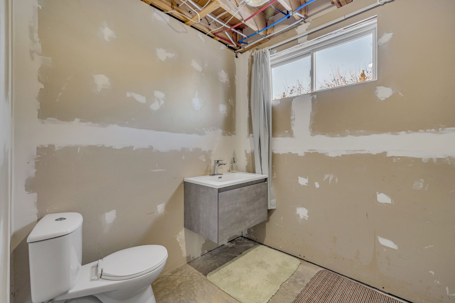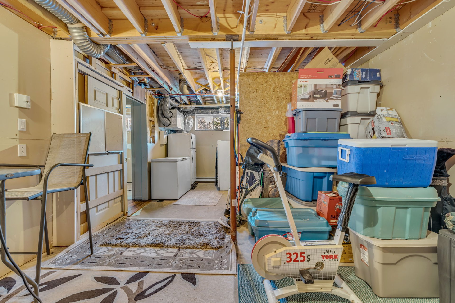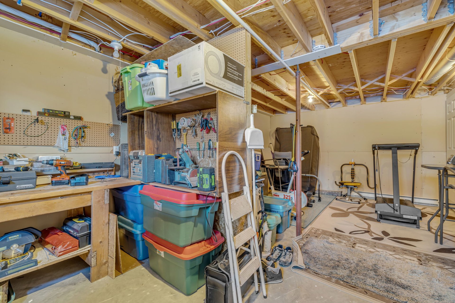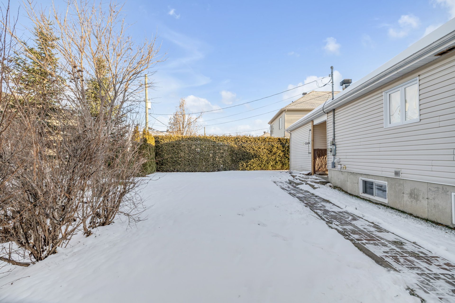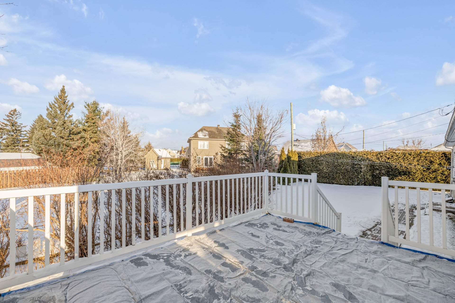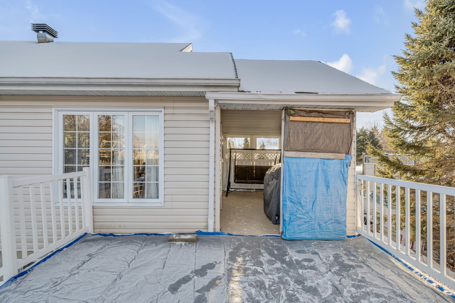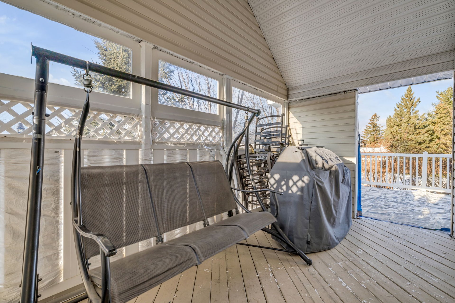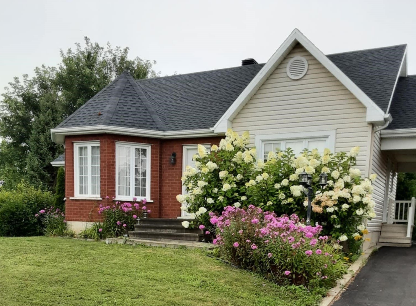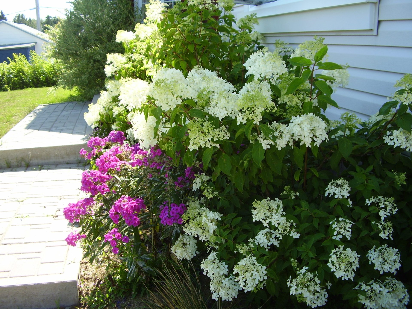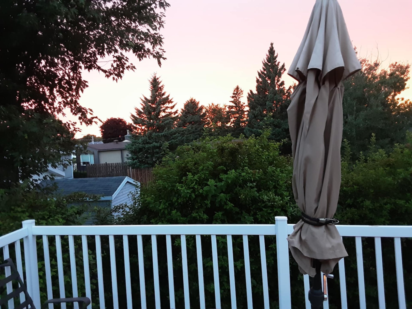- Follow Us:
- 438-387-5743
Broker's Remark
A favorite home just waiting for you! Discover this magnificent home, perfectly maintained and bathed in natural light, creating a beautiful, enveloping ambience. Located in a quiet neighborhood, it's ideal for families or first-time buyers looking for a warm, functional space. 2 bedrooms, including a spacious one upstairs, and the potential to add a 3rd or even a 4th bedroom, depending on your needs. A prime location. Close to all amenities: schools, parks and services. This home is the perfect opportunity to add your personal touch and create a space that's just like you.
Addendum
There are currently 2 bedrooms, and it's also possible to
make a 3rd and 4th easily. Contact me for more details!
Certificate of location ordered.
The SELLER undertakes not to respond to any promise to
purchase received with respect to the IMMOVABLE before the
evening of December 8, time to be determined.
INCLUDED
oven, refrigerator, dishwasher, lights, blinds, poles and curtains, air exchanger, central vacuum and accessories
| BUILDING | |
|---|---|
| Type | Bungalow |
| Style | Detached |
| Dimensions | 7.97x17.38 M |
| Lot Size | 708 MC |
| Floors | 0 |
| Year Constructed | 2005 |
| EVALUATION | |
|---|---|
| Year | 2025 |
| Lot | $ 135,500 |
| Building | $ 183,100 |
| Total | $ 318,600 |
| EXPENSES | |
|---|---|
| Municipal Taxes (2024) | $ 3183 / year |
| School taxes (2024) | $ 256 / year |
| ROOM DETAILS | |||
|---|---|---|---|
| Room | Dimensions | Level | Flooring |
| Hallway | 12.11 x 7.4 P | Ground Floor | Ceramic tiles |
| Kitchen | 10.10 x 9.5 P | Ground Floor | Ceramic tiles |
| Dining room | 8.8 x 12.10 P | Ground Floor | Floating floor |
| Living room | 13.10 x 19.1 P | Ground Floor | Floating floor |
| Bathroom | 5.7 x 9.6 P | Ground Floor | Ceramic tiles |
| Primary bedroom | 11.3 x 12.1 P | Ground Floor | Floating floor |
| Bedroom | 14.5 x 12.1 P | Basement | Floating floor |
| Bedroom | 12.5 x 9.3 P | Basement | Concrete |
| Family room | 13.6 x 14.1 P | Basement | Floating floor |
| Washroom | 7.9 x 6.7 P | Basement | Concrete |
| Storage | 14.7 x 13.2 P | Basement | Concrete |
| CHARACTERISTICS | |
|---|---|
| Carport | Attached, Double width or more |
| Landscaping | Patio, Landscape |
| Cupboard | Melamine |
| Heating system | Electric baseboard units |
| Water supply | Municipality |
| Heating energy | Electricity |
| Windows | PVC |
| Foundation | Poured concrete |
| Siding | Brick, Vinyl |
| Basement | 6 feet and over, Partially finished |
| Parking | In carport, Outdoor |
| Sewage system | Municipal sewer |
| Roofing | Asphalt shingles |
| Topography | Flat |
| Zoning | Residential |
| Driveway | Asphalt |
marital
age
household income
Age of Immigration
common languages
education
ownership
Gender
construction date
Occupied Dwellings
employment
transportation to work
work location
| BUILDING | |
|---|---|
| Type | Bungalow |
| Style | Detached |
| Dimensions | 7.97x17.38 M |
| Lot Size | 708 MC |
| Floors | 0 |
| Year Constructed | 2005 |
| EVALUATION | |
|---|---|
| Year | 2025 |
| Lot | $ 135,500 |
| Building | $ 183,100 |
| Total | $ 318,600 |
| EXPENSES | |
|---|---|
| Municipal Taxes (2024) | $ 3183 / year |
| School taxes (2024) | $ 256 / year |

