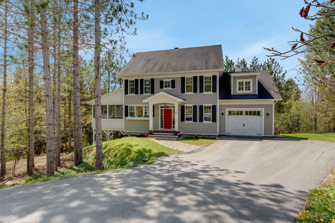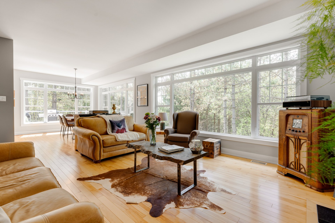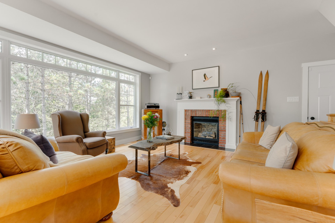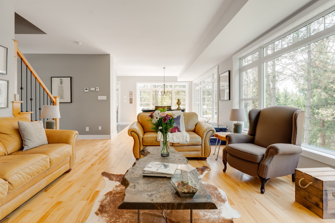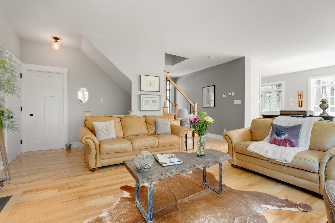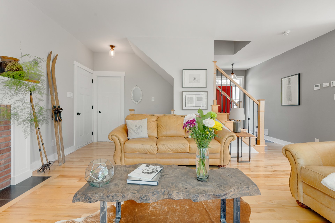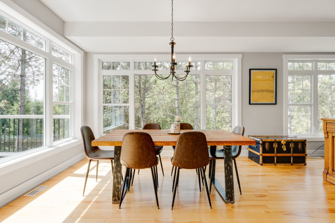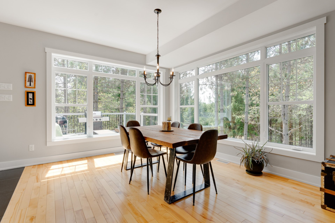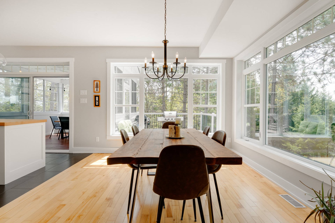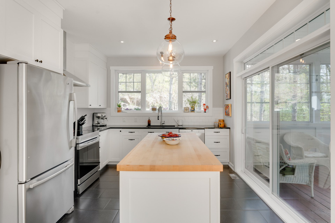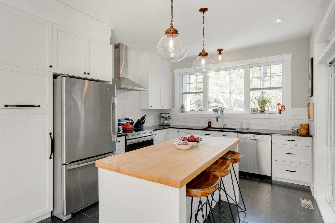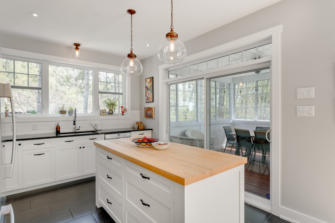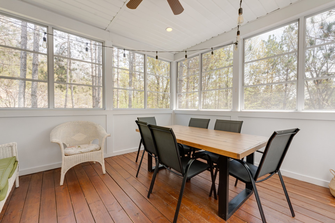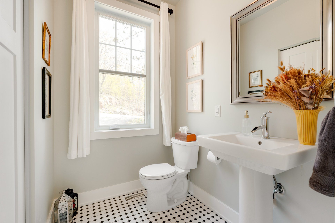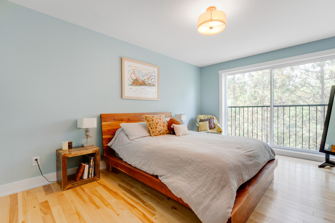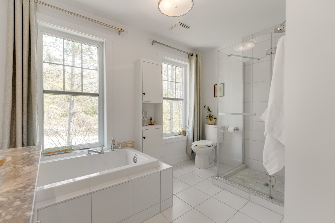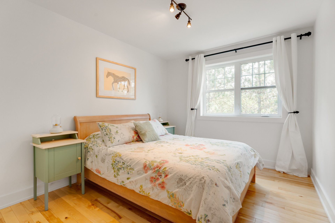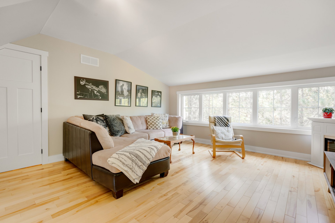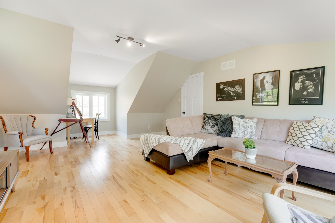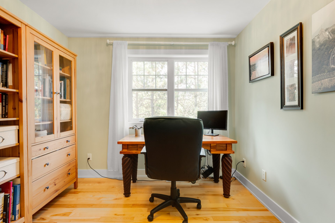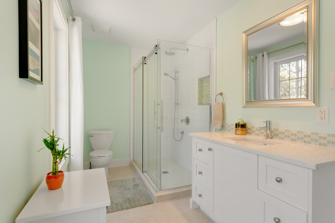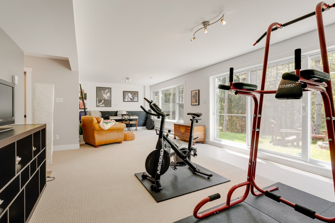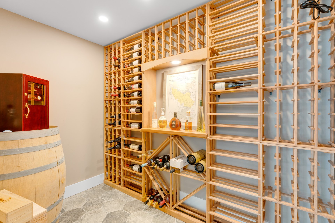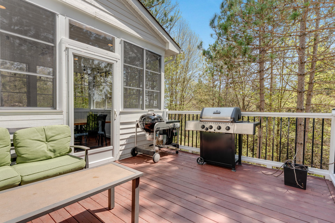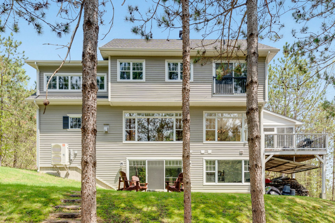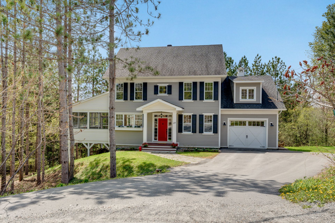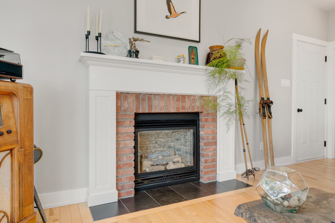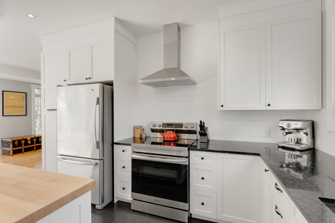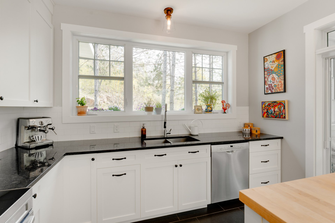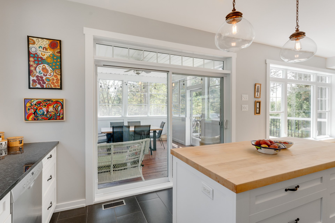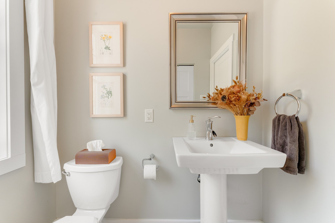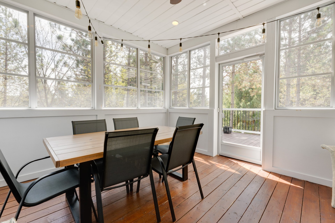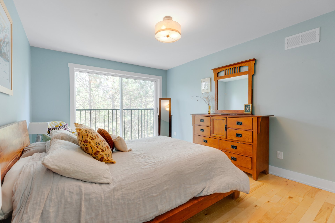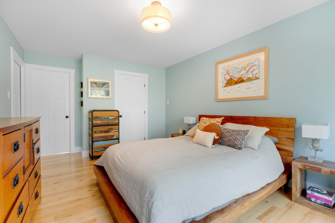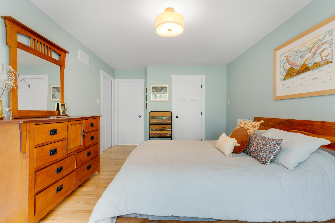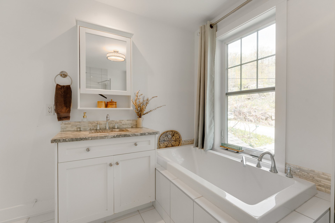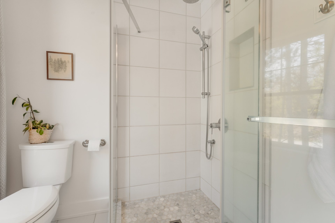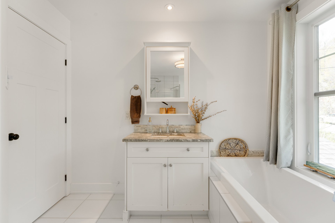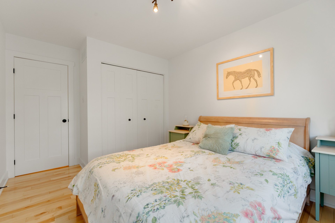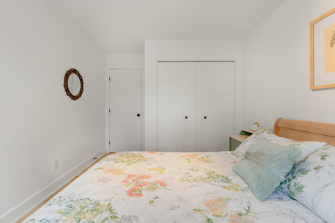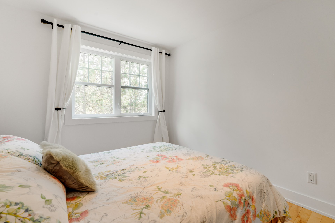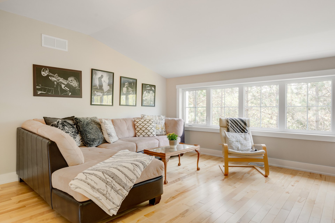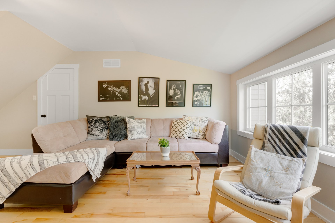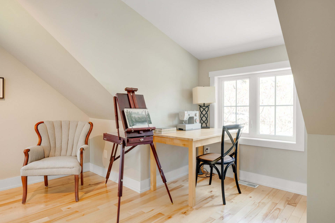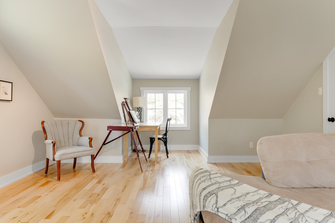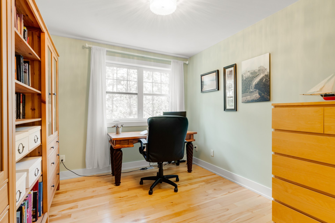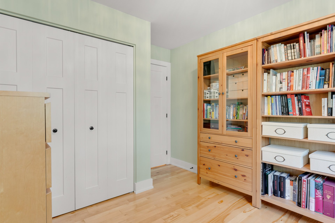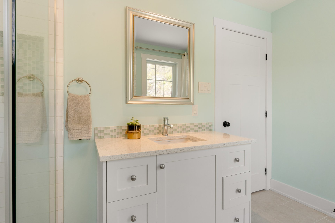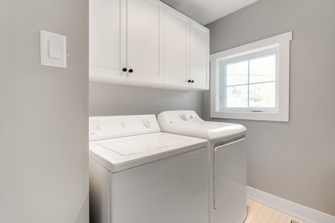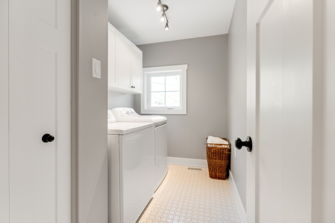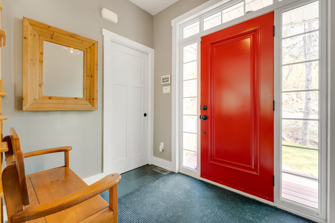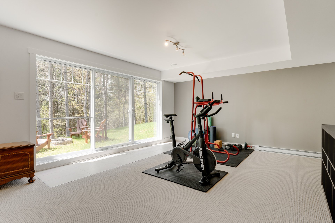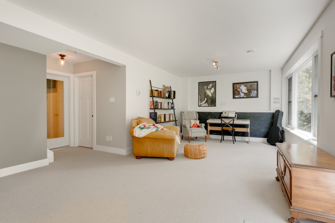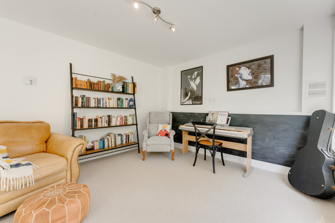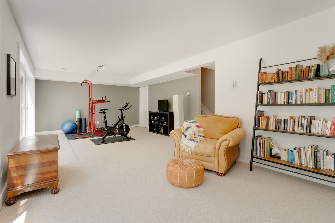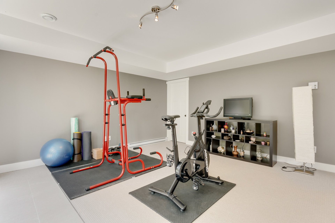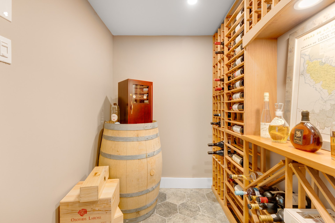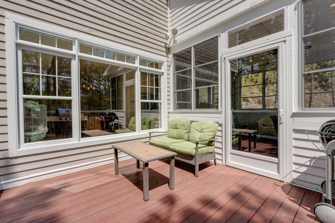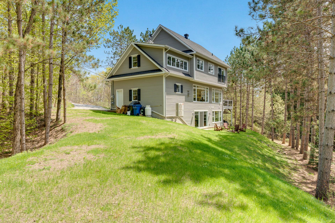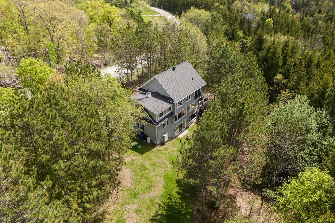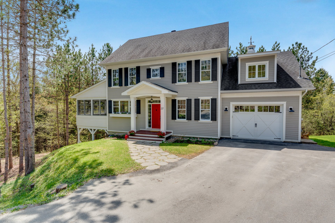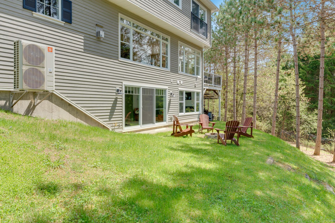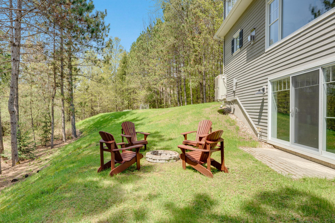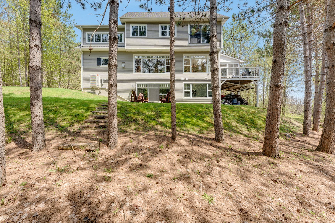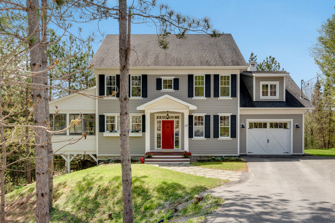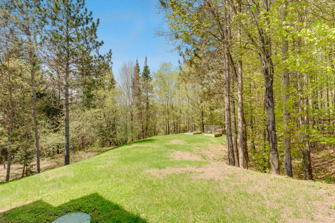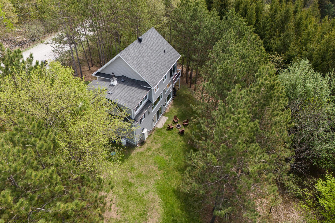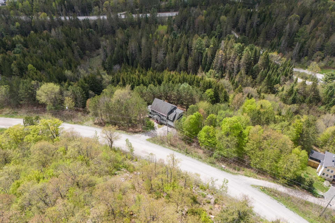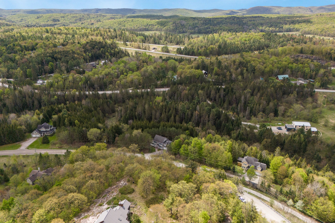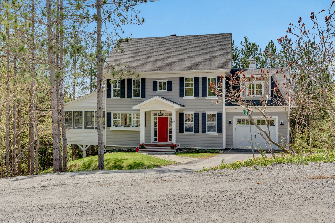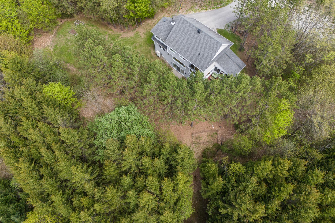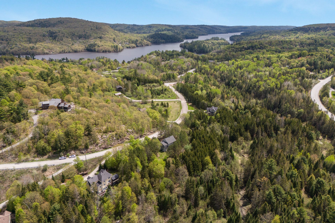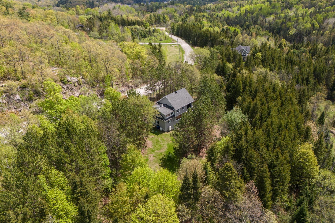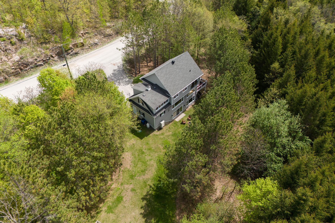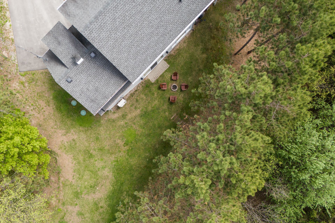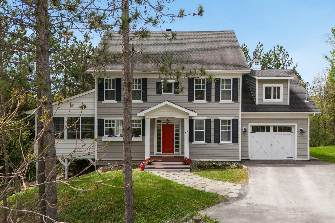- Follow Us:
- 438-387-5743
Broker's Remark
Welcome to THE ideal family home in Chelsea's coveted Cascades neighbourhood. Nestled on a private wooded lot with no rear neighbours, attached heated garage, large screened-in porch, as well as a finished basement with wine cellar, a walkout to a cosy campfire area and a connection for a private hot tub, this place has it all. With easy access to Hwy-5, local services and the Cascades Club, which offers access to the Gatineau River, this magnificent home is strategically located just minutes from the center of Chelsea & the village of Wakefield, & only 15mins from the city. It's the ideal blend of tranquility, privacy & access. A must see!
Addendum
Upgrades:
Wine cellar: 2020
Water heater: 2024
Heat pump: 2022
Garage floor finish: 2024
3-season exterior porch windows: 2022
Paving: 2021
New cabinet doors and panels: 2025
INCLUDED
Refrigerator, stove, dishwasher, washer, dryer
EXCLUDED
upright freezer in basement, library in basement
| BUILDING | |
|---|---|
| Type | Two or more storey |
| Style | Detached |
| Dimensions | 7.97x14.56 M |
| Lot Size | 8,515 MC |
| Floors | 0 |
| Year Constructed | 2014 |
| EVALUATION | |
|---|---|
| Year | 2025 |
| Lot | $ 305,000 |
| Building | $ 741,300 |
| Total | $ 1,046,300 |
| EXPENSES | |
|---|---|
| Energy cost | $ 2537 / year |
| Municipal Taxes (2025) | $ 6644 / year |
| School taxes (2025) | $ 712 / year |
| ROOM DETAILS | |||
|---|---|---|---|
| Room | Dimensions | Level | Flooring |
| Living room | 18.8 x 18.3 P | Ground Floor | Wood |
| Kitchen | 13.6 x 11.4 P | Ground Floor | Ceramic tiles |
| Dining room | 12.4 x 11.7 P | Ground Floor | Wood |
| Veranda | 13.5 x 12.8 P | Ground Floor | Wood |
| Washroom | 6.2 x 5 P | Ground Floor | Ceramic tiles |
| Hallway | 10 x 8 P | Ground Floor | Ceramic tiles |
| Walk-in closet | 5 x 5.8 P | Ground Floor | Ceramic tiles |
| Primary bedroom | 17.5 x 11.2 P | 2nd Floor | Wood |
| Bathroom | 11.2 x 9.2 P | 2nd Floor | Ceramic tiles |
| Walk-in closet | 7.2 x 4 P | 2nd Floor | Wood |
| Bedroom | 13.6 x 9.7 P | 2nd Floor | Wood |
| Bedroom | 13.6 x 9.5 P | 2nd Floor | Wood |
| Bathroom | 12.11 x 6.3 P | 2nd Floor | Ceramic tiles |
| Family room | 22.10 x 15.1 P | 2nd Floor | Wood |
| Laundry room | 9.6 x 6 P | 2nd Floor | Ceramic tiles |
| Family room | 20.6 x 18.4 P | Basement | Carpet |
| Other | 14.7 x 11 P | Basement | Carpet |
| Wine cellar | 8.2 x 5.2 P | Basement | Concrete |
| Storage | 12 x 11.6 P | Basement | Concrete |
| Storage | 9.10 x 9.3 P | Basement | Concrete |
| CHARACTERISTICS | |
|---|---|
| Basement | 6 feet and over, Finished basement, Separate entrance |
| Bathroom / Washroom | Adjoining to primary bedroom, Seperate shower |
| Heating system | Air circulation |
| Rental appliances | Alarm system |
| Proximity | Alpine skiing, Bicycle path, Cross-country skiing, Daycare centre, Elementary school, Golf, Highway, Hospital, Park - green area, Public transport |
| Water supply | Artesian well |
| Driveway | Asphalt |
| Roofing | Asphalt shingles |
| Garage | Attached, Heated, Single width |
| Window type | Crank handle, Hung |
| Heating energy | Electricity |
| Topography | Flat, Ravine, Sloped |
| Parking | Garage, Outdoor |
| Hearth stove | Gaz fireplace |
| Landscaping | Landscape |
| View | Mountain |
| Distinctive features | No neighbours in the back, Wooded lot: hardwood trees |
| Siding | Other, Wood |
| Foundation | Poured concrete |
| Equipment available | Private balcony, Water softener |
| Sewage system | Purification field, Septic tank |
| Windows | PVC |
| Zoning | Residential |
marital
age
household income
Age of Immigration
common languages
education
ownership
Gender
construction date
Occupied Dwellings
employment
transportation to work
work location
| BUILDING | |
|---|---|
| Type | Two or more storey |
| Style | Detached |
| Dimensions | 7.97x14.56 M |
| Lot Size | 8,515 MC |
| Floors | 0 |
| Year Constructed | 2014 |
| EVALUATION | |
|---|---|
| Year | 2025 |
| Lot | $ 305,000 |
| Building | $ 741,300 |
| Total | $ 1,046,300 |
| EXPENSES | |
|---|---|
| Energy cost | $ 2537 / year |
| Municipal Taxes (2025) | $ 6644 / year |
| School taxes (2025) | $ 712 / year |

