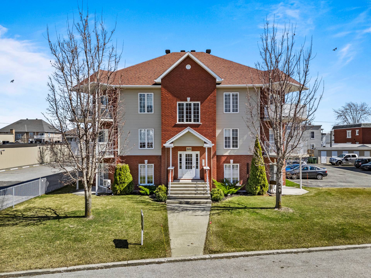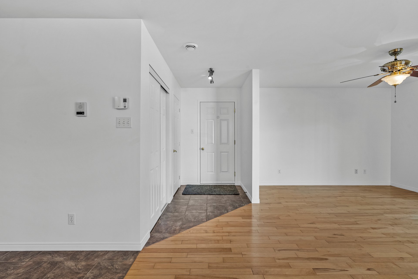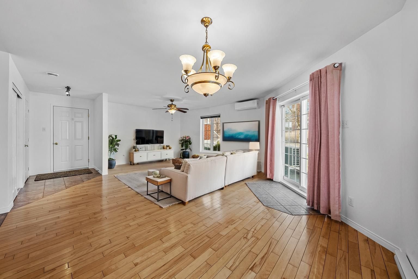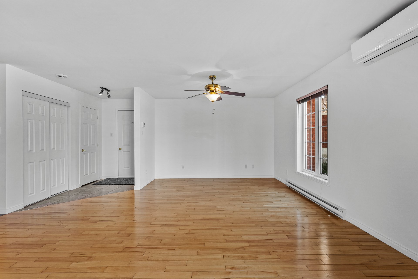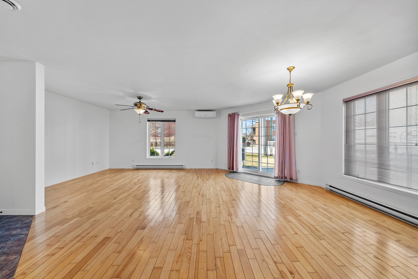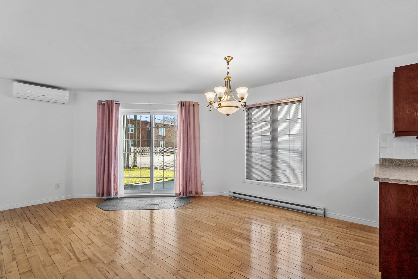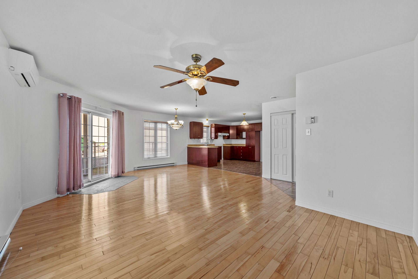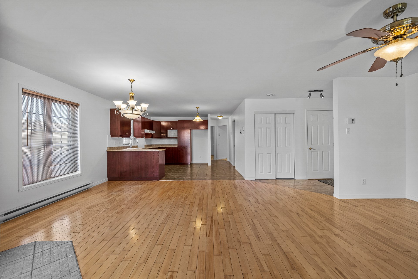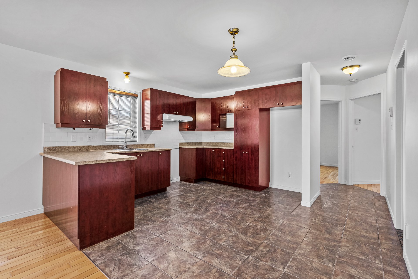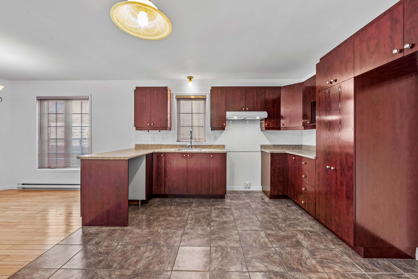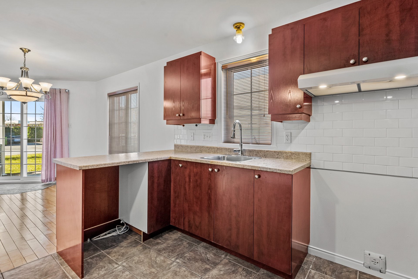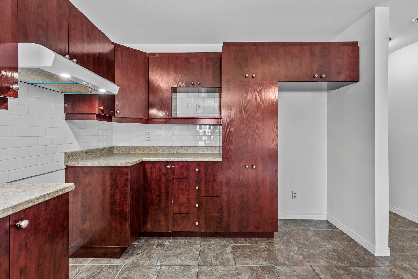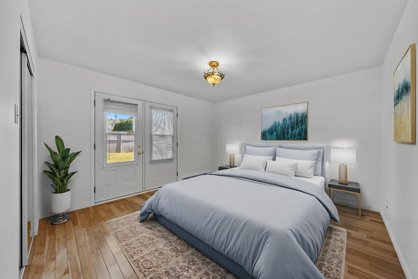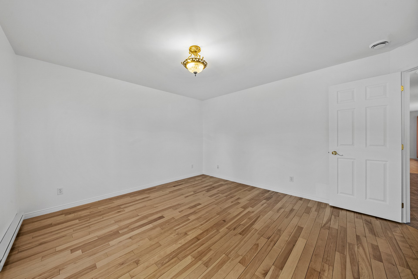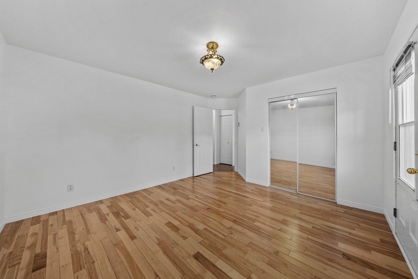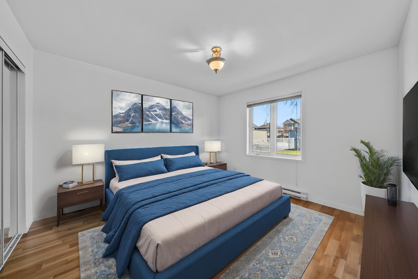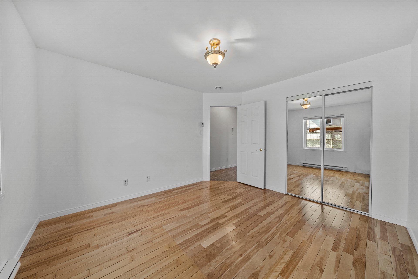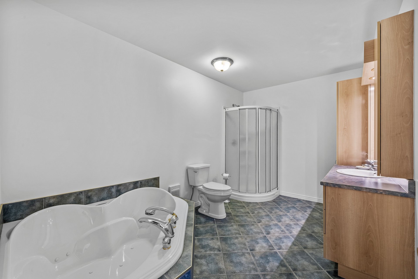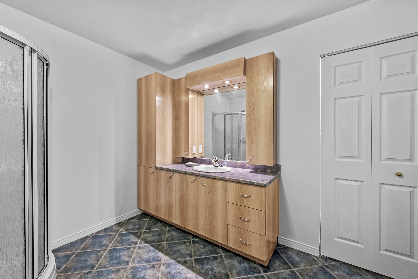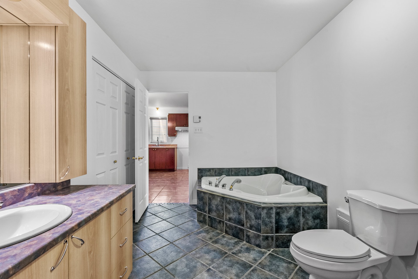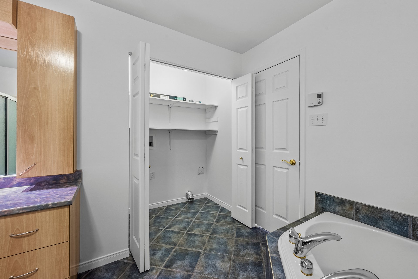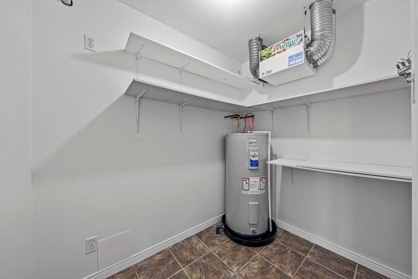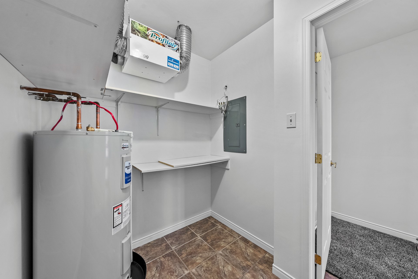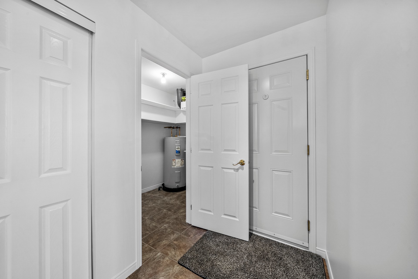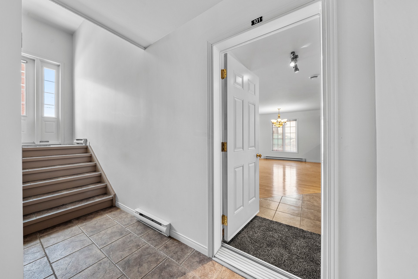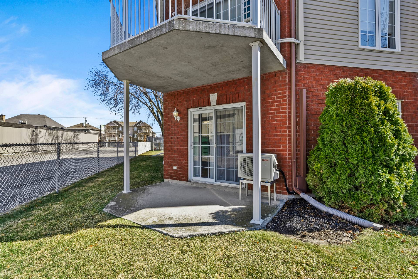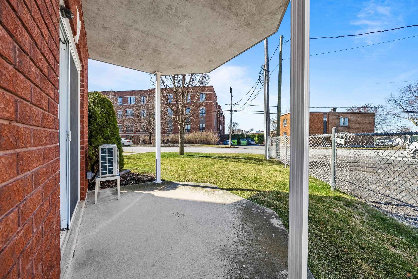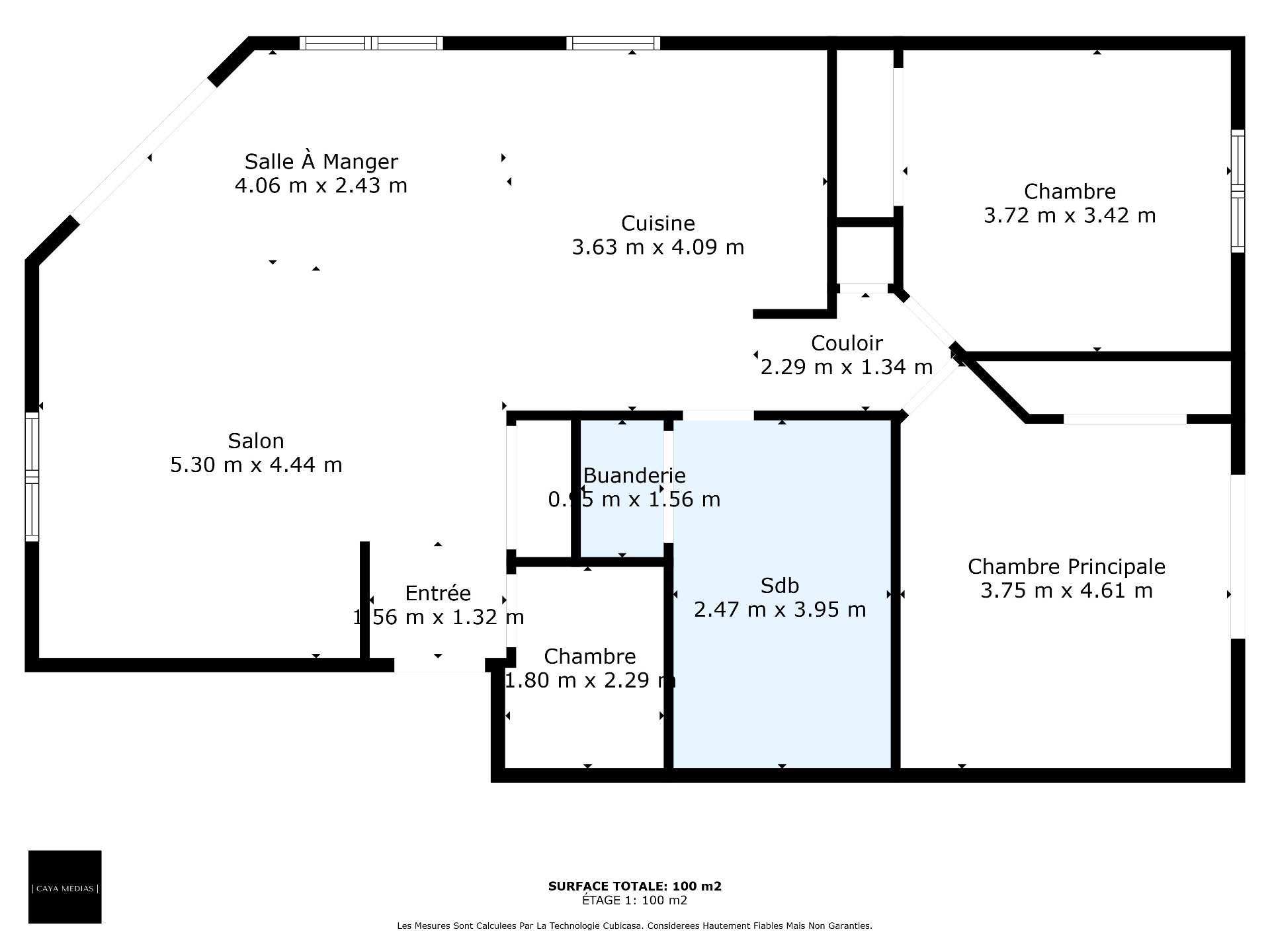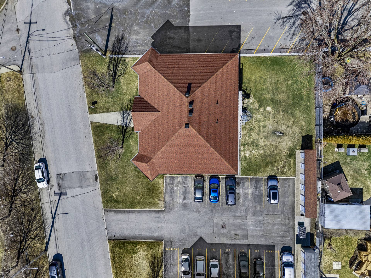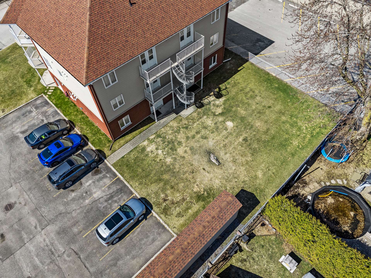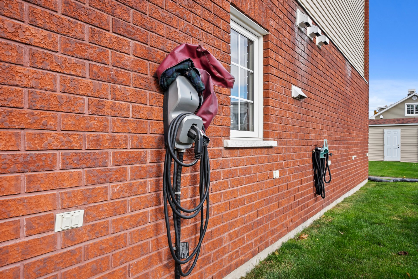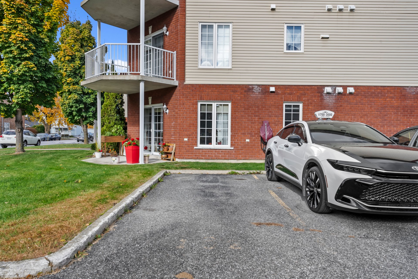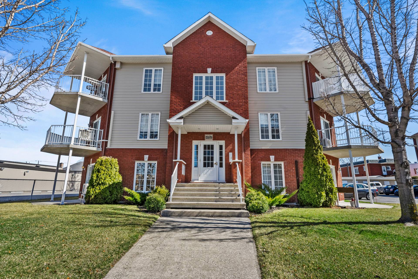- Follow Us:
- 438-387-5743
Broker's Remark
Amazing ground-floor condo, bright and well laid out, offering 2 bedrooms, a spacious living room, a dining area with patio door, and a large bathroom with separate shower and bathtub. Functional kitchen ready to be equipped with your appliances. Private rear entrance, separate laundry room, hardwood floors. Located in a well-maintained building close to shops, schools, and services. Perfect for a couple, a single person, or a small family!
Addendum
Welcome to this spacious ground-floor condo, located in a
well-maintained building within a peaceful and convenient
neighborhood. With his well-designed living space, it
offers a comfortable, bright, and functional
environment--perfect for a couple, a single person, or a
small family.
From the moment you step inside, you're welcomed by a warm
and inviting atmosphere. The generously sized living room
features large windows and immaculate hardwood floors,
filling the space with natural light--ideal for relaxing or
entertaining.
The adjoining dining area also benefits from plenty of
daylight thanks to the patio door leading outside. It's
easy to picture lively meals shared around a large table.
The kitchen is both functional and elegant, offering ample
storage and an L-shaped countertop--ready to become a true
gathering spot once equipped with your choice of appliances.
This condo includes two well-proportioned bedrooms,
including a spacious primary room and a versatile second
room that can serve as a home office, a child's room, or a
guest bedroom.
One of the highlights is the bathroom: spacious and
well-appointed with a large corner bathtub perfect for
relaxing, a separate shower, generous storage, and a
practical vanity. A separate laundry room adds to the
home's day-to-day functionality.
The building, classic and well-kept, features a private
rear entrance with direct access to the backyard--a real
plus for enjoying sunny days or quick access to parking.
Ideally located near shops, schools, services, and major
roads, this condo offers a fantastic opportunity to own a
bright, well-planned home in a desirable area.
If you're looking for a condo that's easy to maintain,
ready to be personalized to your taste, and ideally
situated, this property is well worth a visit.
| BUILDING | |
|---|---|
| Type | Apartment |
| Style | Detached |
| Dimensions | 0x0 |
| Lot Size | 0 |
| Floors | 3 |
| Year Constructed | 2005 |
| EVALUATION | |
|---|---|
| Year | 2025 |
| Lot | $ 38,600 |
| Building | $ 220,900 |
| Total | $ 259,500 |
| EXPENSES | |
|---|---|
| Energy cost | $ 1 / year |
| Co-ownership fees | $ 1800 / year |
| Municipal Taxes (2025) | $ 1 / year |
| School taxes (2024) | $ 132 / year |
| ROOM DETAILS | |||
|---|---|---|---|
| Room | Dimensions | Level | Flooring |
| Hallway | 1.56 x 1.32 M | RJ | Ceramic tiles |
| Living room | 5.3 x 4.44 M | RJ | Wood |
| Dining room | 4.6 x 2.43 M | RJ | Wood |
| Kitchen | 3.63 x 4.9 M | RJ | Ceramic tiles |
| Primary bedroom | 3.75 x 4.61 M | RJ | Wood |
| Bedroom | 3.72 x 3.42 M | RJ | Wood |
| Bathroom | 2.47 x 3.95 M | RJ | Ceramic tiles |
| Storage | 1.80 x 2.29 M | RJ | Ceramic tiles |
| CHARACTERISTICS | |
|---|---|
| Heating system | Electric baseboard units, Electric baseboard units, Electric baseboard units, Electric baseboard units, Electric baseboard units |
| Water supply | Municipality, Municipality, Municipality, Municipality, Municipality |
| Heating energy | Electricity, Electricity, Electricity, Electricity, Electricity |
| Equipment available | Central vacuum cleaner system installation, Entry phone, Ventilation system, Wall-mounted heat pump, Level 2 charging station, Private balcony, Central vacuum cleaner system installation, Entry phone, Ventilation system, Wall-mounted heat pump, Level 2 charging station, Private balcony, Central vacuum cleaner system installation, Entry phone, Ventilation system, Wall-mounted heat pump, Level 2 charging station, Private balcony, Central vacuum cleaner system installation, Entry phone, Ventilation system, Wall-mounted heat pump, Level 2 charging station, Private balcony, Central vacuum cleaner system installation, Entry phone, Ventilation system, Wall-mounted heat pump, Level 2 charging station, Private balcony |
| Proximity | Highway, Hospital, Park - green area, Elementary school, Public transport, Bicycle path, Daycare centre, Highway, Hospital, Park - green area, Elementary school, Public transport, Bicycle path, Daycare centre, Highway, Hospital, Park - green area, Elementary school, Public transport, Bicycle path, Daycare centre, Highway, Hospital, Park - green area, Elementary school, Public transport, Bicycle path, Daycare centre, Highway, Hospital, Park - green area, Elementary school, Public transport, Bicycle path, Daycare centre |
| Bathroom / Washroom | Seperate shower, Seperate shower, Seperate shower, Seperate shower, Seperate shower |
| Parking | Outdoor, Outdoor, Outdoor, Outdoor, Outdoor |
| Sewage system | Municipal sewer, Municipal sewer, Municipal sewer, Municipal sewer, Municipal sewer |
| Roofing | Asphalt shingles, Asphalt shingles, Asphalt shingles, Asphalt shingles, Asphalt shingles |
| Zoning | Residential, Residential, Residential, Residential, Residential |
| Driveway | Asphalt, Asphalt, Asphalt, Asphalt, Asphalt |
| Available services | Visitor parking, Visitor parking, Visitor parking, Visitor parking, Visitor parking |
marital
age
household income
Age of Immigration
common languages
education
ownership
Gender
construction date
Occupied Dwellings
employment
transportation to work
work location
| BUILDING | |
|---|---|
| Type | Apartment |
| Style | Detached |
| Dimensions | 0x0 |
| Lot Size | 0 |
| Floors | 3 |
| Year Constructed | 2005 |
| EVALUATION | |
|---|---|
| Year | 2025 |
| Lot | $ 38,600 |
| Building | $ 220,900 |
| Total | $ 259,500 |
| EXPENSES | |
|---|---|
| Energy cost | $ 1 / year |
| Co-ownership fees | $ 1800 / year |
| Municipal Taxes (2025) | $ 1 / year |
| School taxes (2024) | $ 132 / year |

