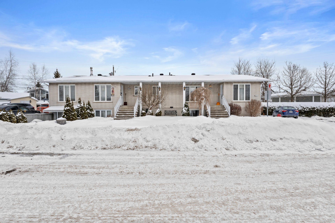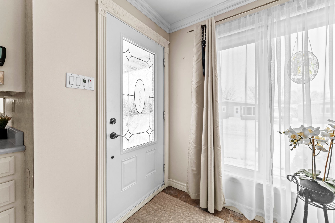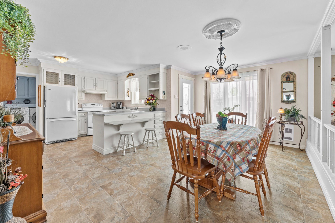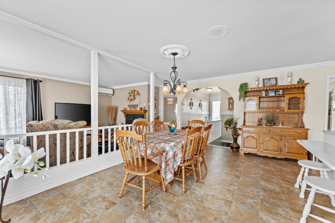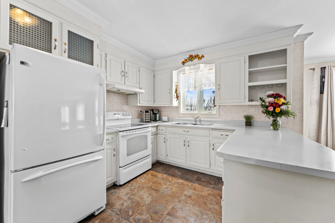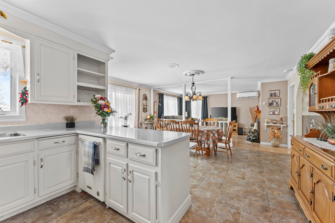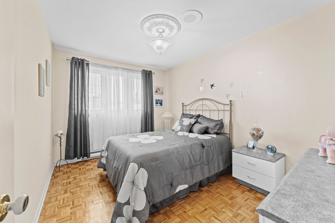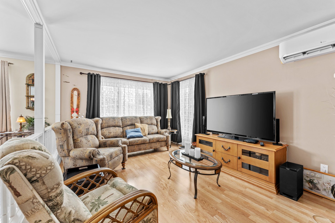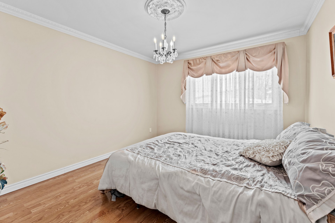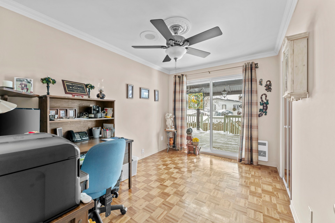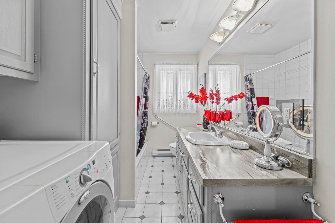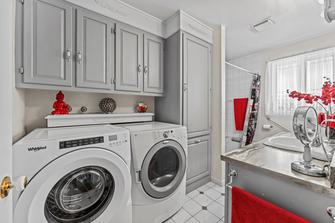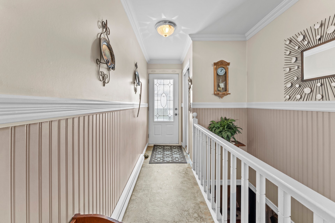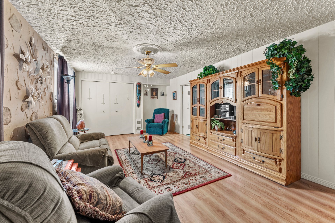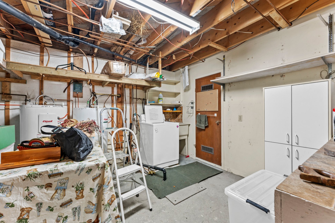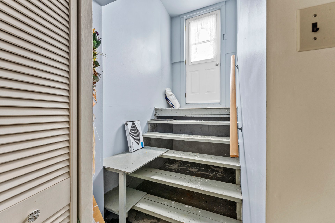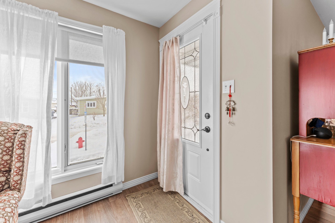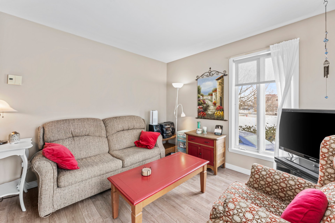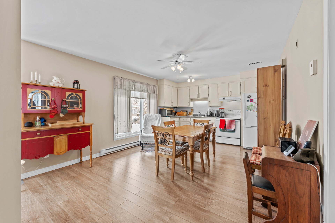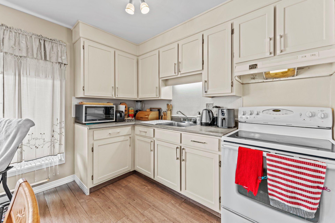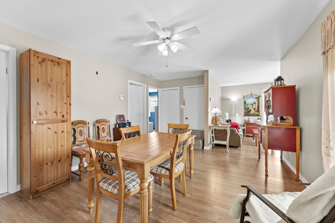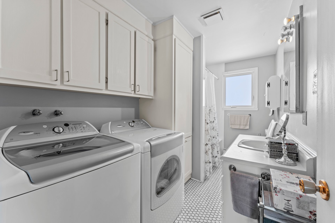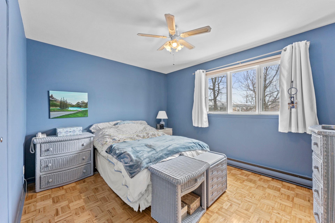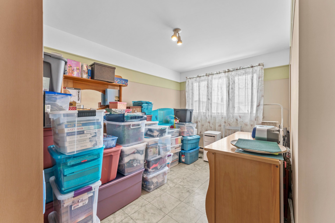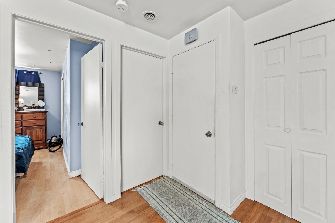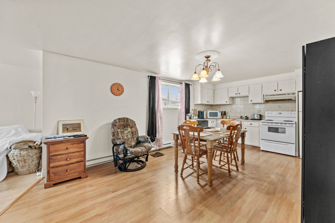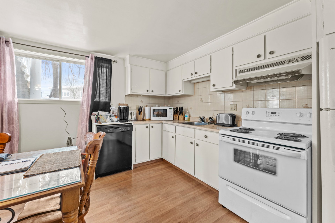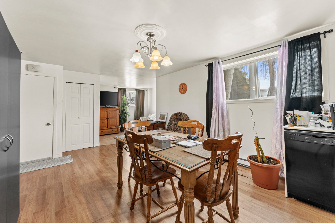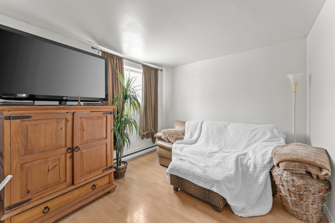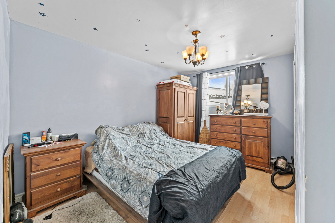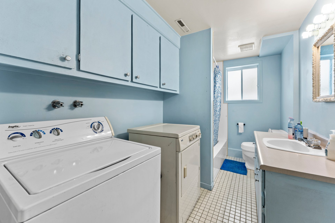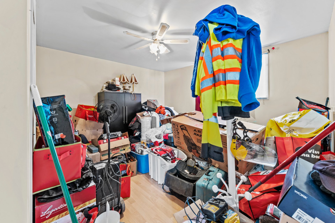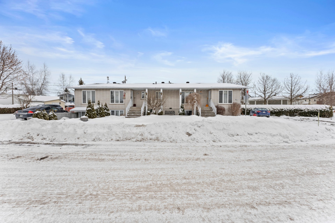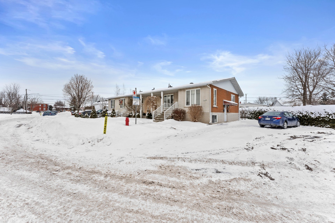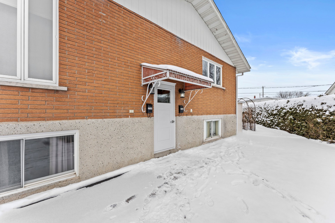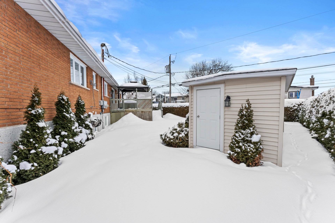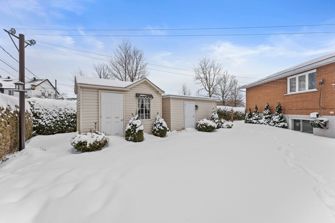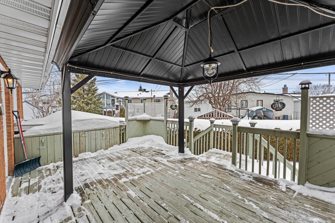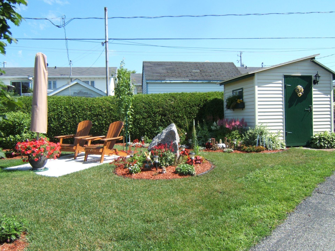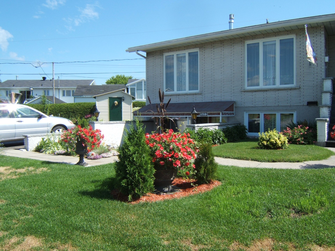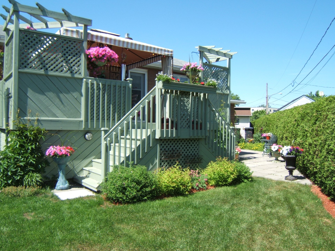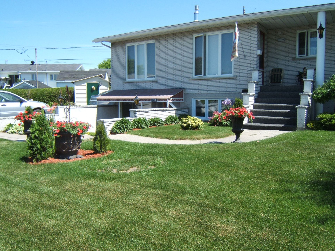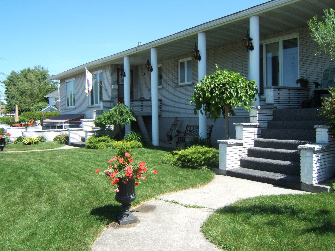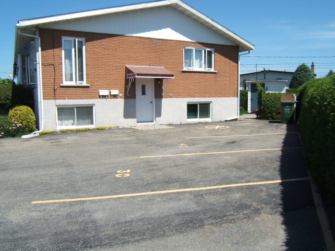- Follow Us:
- 438-387-5743
Broker's Remark
VISITE LIBRE SAMEDI DE 14H à 16H. Quadruplex (4 logements) parfait pour un propriétaire occupant, avec une grande unité offrant 3 chambres et un sous-sol (possibilité d'une quatrième chambre). Potentiel intéressant d'optimisation des revenus locatifs. Toiture refaite en 2017. L'unité principale est entièrement équipée : thermopompe, foyer au propane, balcon et cabanon indépendant. L'immeuble dispose de deux entrées offrant suffisamment d'espace pour que tous les locataires puissent bénéficier d'un espace de stationnement. Propriété impeccable. Vente sans garantie légale de qualité, car succession. Contactez-nous pour plus d'informations !
Addendum
Travaux récents:
2017: Toiture
2021: Thermopompe
Les liquidateurs de la succession répondent aux questions
au meilleur de leurs connaissances, mais ils ne disposent
pas de l'historique complet de l'immeuble ni des dates
précises de toutes les rénovations.
Comme c'est une succession, la présente vente est faite
sans garantie légale de qualité, aux risques et périls de
l'acheteur.
INCLUDED
Luminaires, pôles à rideaux et habillages de fenêtres du logement principal (17520), thermopompe.
EXCLUDED
Effets personnels des locataires, propane environ 276$
| BUILDING | |
|---|---|
| Type | Bungalow |
| Style | Detached |
| Dimensions | 0x0 |
| Lot Size | 897 MC |
| Floors | 0 |
| Year Constructed | 1972 |
| EVALUATION | |
|---|---|
| Year | 2025 |
| Lot | $ 121,600 |
| Building | $ 429,000 |
| Total | $ 550,600 |
| EXPENSES | |
|---|---|
| Municipal Taxes (2025) | $ 5392 / year |
| School taxes (2024) | $ 313 / year |
| ROOM DETAILS | |||
|---|---|---|---|
| Room | Dimensions | Level | Flooring |
| Living room | 3.37 x 4.55 M | Ground Floor | Floating floor |
| Dining room | 5.23 x 3.27 M | Ground Floor | Flexible floor coverings |
| Kitchen | 3.79 x 3.19 M | Ground Floor | Flexible floor coverings |
| Bathroom | 3.79 x 1.94 M | Ground Floor | Ceramic tiles |
| Bedroom | 3.78 x 2.80 M | Ground Floor | Parquetry |
| Bedroom | 2.72 x 3.83 M | Ground Floor | Parquetry |
| Bedroom | 3.77 x 3.31 M | Ground Floor | Floating floor |
| Family room | 3.75 x 6.44 M | Basement | Floating floor |
| Workshop | 3.76 x 4.8 M | Basement | Concrete |
| CHARACTERISTICS | |
|---|---|
| Heating system | Electric baseboard units |
| Water supply | Municipality |
| Heating energy | Electricity |
| Foundation | Poured concrete |
| Hearth stove | Gaz fireplace |
| Basement | 6 feet and over, Finished basement |
| Parking | Outdoor |
| Sewage system | Municipal sewer |
| Roofing | Asphalt shingles |
| Zoning | Residential |
| Equipment available | Wall-mounted heat pump |
marital
age
household income
Age of Immigration
common languages
education
ownership
Gender
construction date
Occupied Dwellings
employment
transportation to work
work location
| BUILDING | |
|---|---|
| Type | Bungalow |
| Style | Detached |
| Dimensions | 0x0 |
| Lot Size | 897 MC |
| Floors | 0 |
| Year Constructed | 1972 |
| EVALUATION | |
|---|---|
| Year | 2025 |
| Lot | $ 121,600 |
| Building | $ 429,000 |
| Total | $ 550,600 |
| EXPENSES | |
|---|---|
| Municipal Taxes (2025) | $ 5392 / year |
| School taxes (2024) | $ 313 / year |

