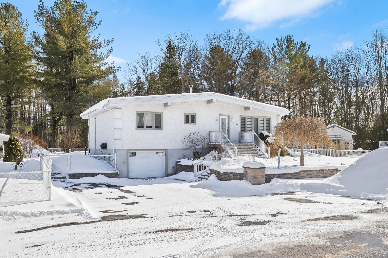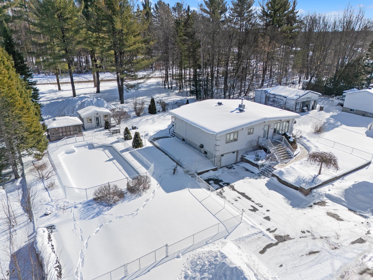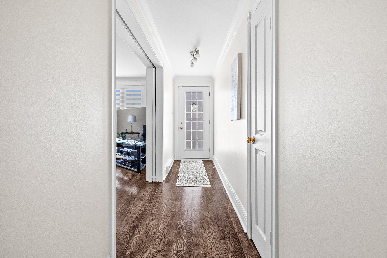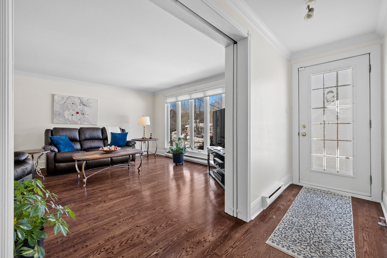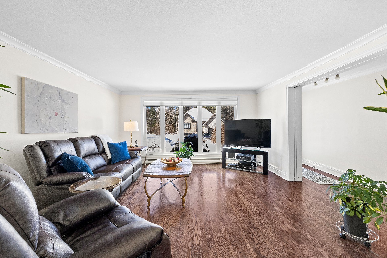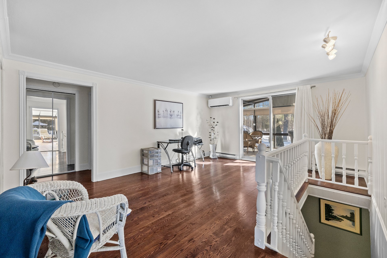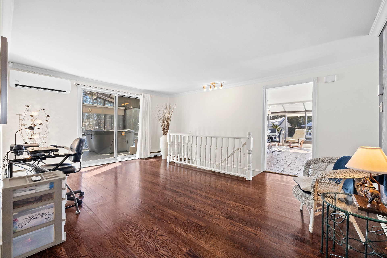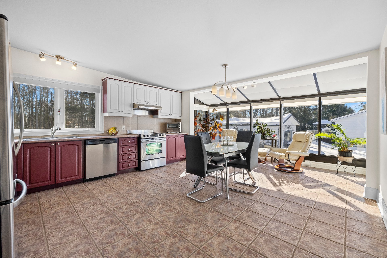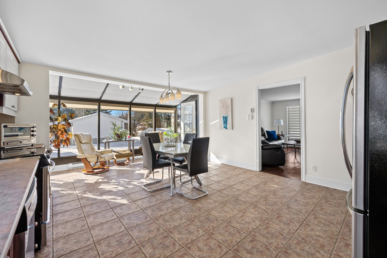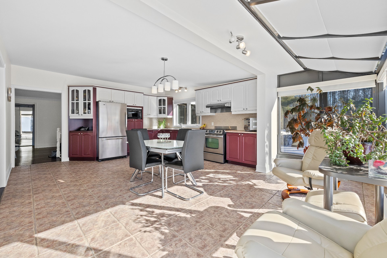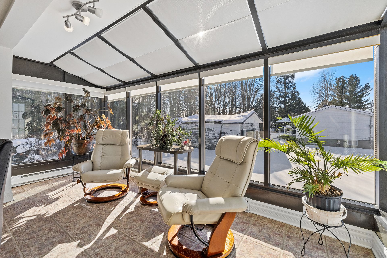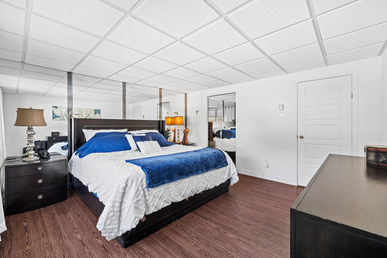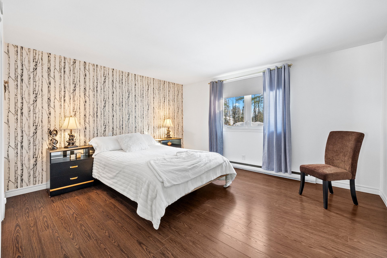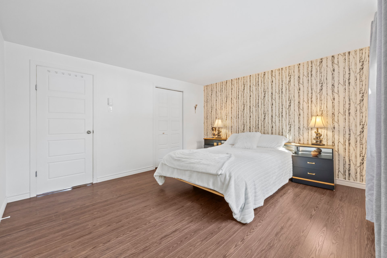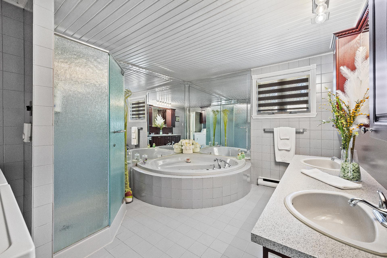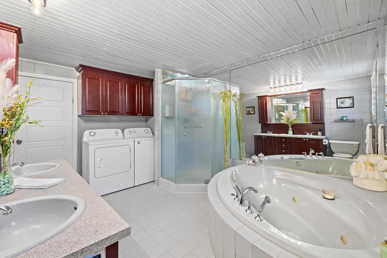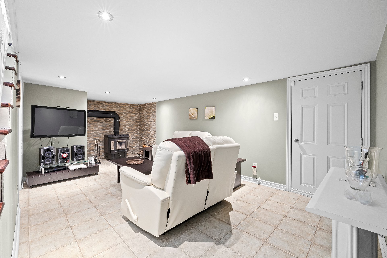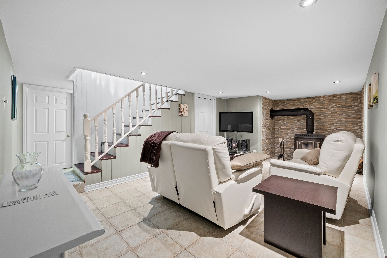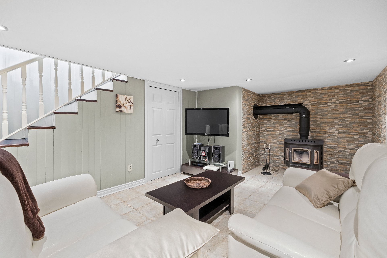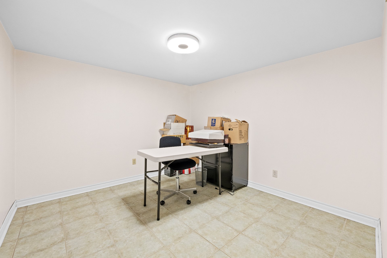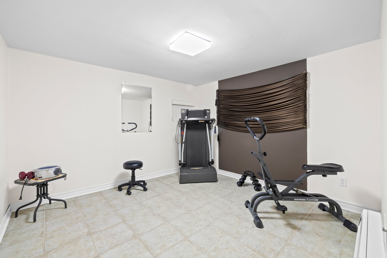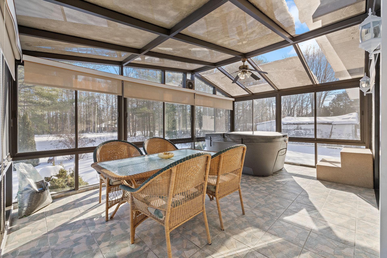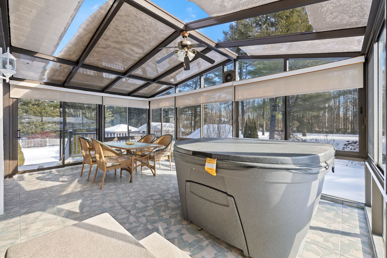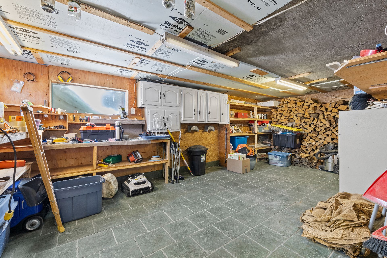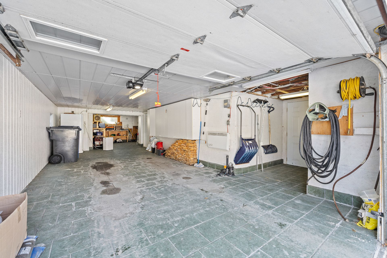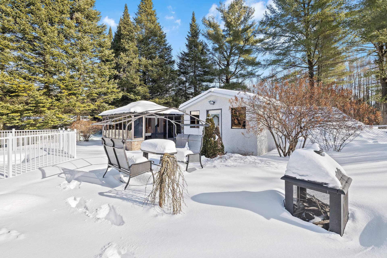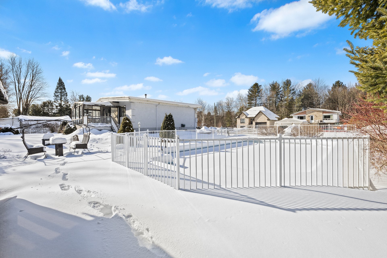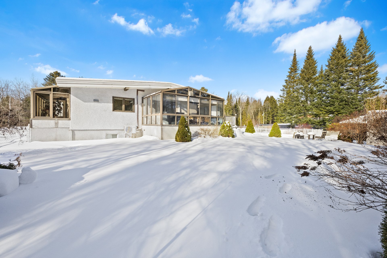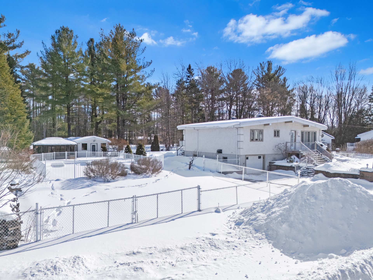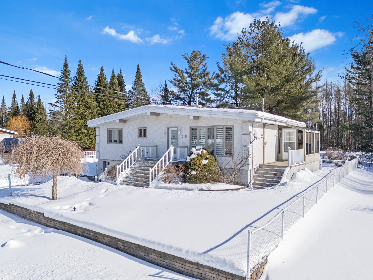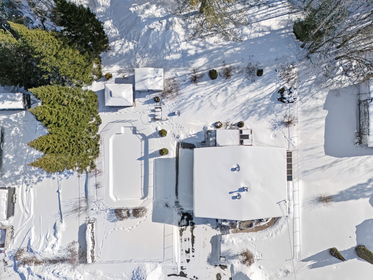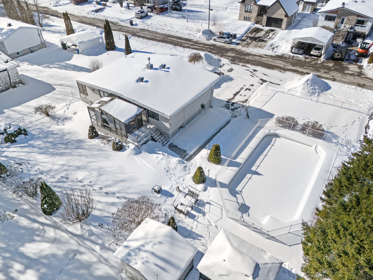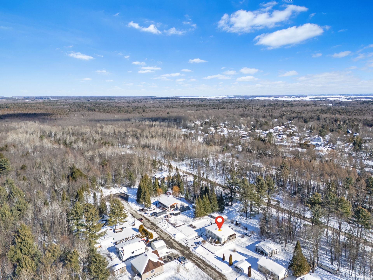- Follow Us:
- 438-387-5743
Broker's Remark
Nestled at the end of a quiet cul-de-sac, this spacious five-bedroom home offers privacy and serenity. With two sunrooms and a vast, lush yard, it's perfect for relaxation and family activities. Enjoy summer days by the inground pool, ideal for entertaining. Featuring a heated ceramic kitchen floor, a slow-combustion fireplace, a tandem garage with a functional workshop, and an integrated irrigation system, this home blends comfort and convenience. Perfect for remote work, with the potential to add a second bathroom in the basement. A rare opportunity not to be missed!
Addendum
Nestled at the end of a cul-de-sac in a peaceful
neighborhood, this spacious five-bedroom home offers
privacy and serenity. Its two verandas make the most of
sunny days, while its vast green grounds are ideal for
family recreation and gardening.
Perfect for relaxing moments and gatherings, it features an
in-ground pool for cooling off in summer. The kitchen
features heated ceramic flooring, and the family room has a
slow-burning fireplace for a cozy ambience.
The tandem garage leads to a large, functional workshop. An
irrigation system and artesian well facilitate maintenance
of the green spaces. The large parking lot can accommodate
several vehicles.
Ideal for telecommuting, this home also offers the
possibility of adding a dining room or a second bathroom in
the basement. A rare opportunity in a sought-after area.
Schedule your visit today!
INCLUDED
Light fixtures, blinds, dishwasher, oven, fridge and washer, Amana dryer, wall-mounted cabinets, pool accessories and robot, spa, firewood, dehumidifier, safe, garage fridge, compressor.
EXCLUDED
All the curtains.
| BUILDING | |
|---|---|
| Type | Bungalow |
| Style | Detached |
| Dimensions | 9.87x13.46 M |
| Lot Size | 0 |
| Floors | 0 |
| Year Constructed | 1973 |
| EVALUATION | |
|---|---|
| Year | 2024 |
| Lot | $ 90,800 |
| Building | $ 238,300 |
| Total | $ 329,100 |
| EXPENSES | |
|---|---|
| Municipal Taxes (2024) | $ 3613 / year |
| School taxes (2024) | $ 276 / year |
| ROOM DETAILS | |||
|---|---|---|---|
| Room | Dimensions | Level | Flooring |
| Living room | 15.9 x 14.5 P | Ground Floor | Wood |
| Kitchen | 14.9 x 15.2 P | Ground Floor | Ceramic tiles |
| Solarium | 15.6 x 5.7 P | Ground Floor | Ceramic tiles |
| Den | 17.5 x 13.10 P | Ground Floor | Wood |
| Primary bedroom | 13.4 x 13.7 P | Ground Floor | Wood |
| Bedroom | 13.8 x 12.3 P | Ground Floor | Wood |
| Bathroom | 9.9 x 13.5 P | Ground Floor | Ceramic tiles |
| Solarium | 11.9 x 18.5 P | Ground Floor | Flexible floor coverings |
| Family room | 21.5 x 11.1 P | Basement | Ceramic tiles |
| Bedroom | 8.2 x 13.9 P | Basement | Ceramic tiles |
| Bedroom | 10.7 x 10.3 P | Basement | Ceramic tiles |
| Bedroom | 9.10 x 10.3 P | Basement | Ceramic tiles |
| Workshop | 22.4 x 11.1 P | Basement | Ceramic tiles |
| CHARACTERISTICS | |
|---|---|
| Landscaping | Fenced, Landscape |
| Cupboard | Wood |
| Heating system | Electric baseboard units |
| Water supply | Municipality, Artesian well |
| Heating energy | Electricity |
| Windows | PVC |
| Foundation | Poured concrete, Concrete block |
| Hearth stove | Wood burning stove |
| Garage | Attached, Heated, Single width, Tandem |
| Rental appliances | Alarm system |
| Siding | Aggregate |
| Distinctive features | Wooded lot: hardwood trees, Cul-de-sac |
| Pool | Other, Inground |
| Proximity | Park - green area, Elementary school, Public transport, Bicycle path, Daycare centre |
| Bathroom / Washroom | Seperate shower |
| Basement | 6 feet and over, Finished basement |
| Parking | Outdoor, Garage |
| Sewage system | Purification field, Septic tank |
| Window type | Sliding, Crank handle, French window |
| Topography | Flat |
| Zoning | Residential |
| Equipment available | Wall-mounted heat pump |
| Roofing | Elastomer membrane |
| Driveway | Asphalt |
marital
age
household income
Age of Immigration
common languages
education
ownership
Gender
construction date
Occupied Dwellings
employment
transportation to work
work location
| BUILDING | |
|---|---|
| Type | Bungalow |
| Style | Detached |
| Dimensions | 9.87x13.46 M |
| Lot Size | 0 |
| Floors | 0 |
| Year Constructed | 1973 |
| EVALUATION | |
|---|---|
| Year | 2024 |
| Lot | $ 90,800 |
| Building | $ 238,300 |
| Total | $ 329,100 |
| EXPENSES | |
|---|---|
| Municipal Taxes (2024) | $ 3613 / year |
| School taxes (2024) | $ 276 / year |

