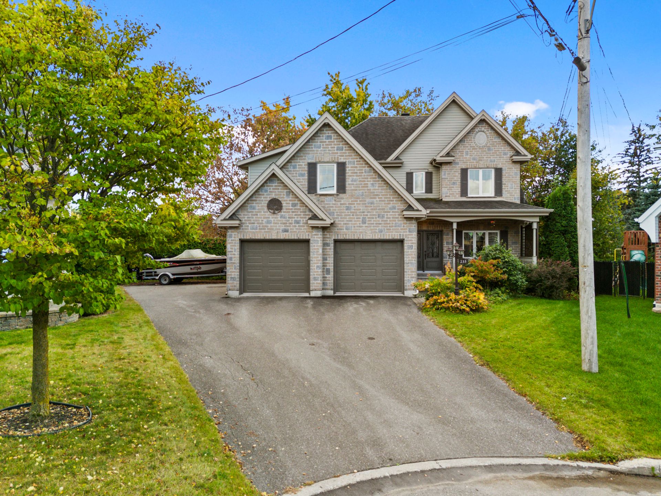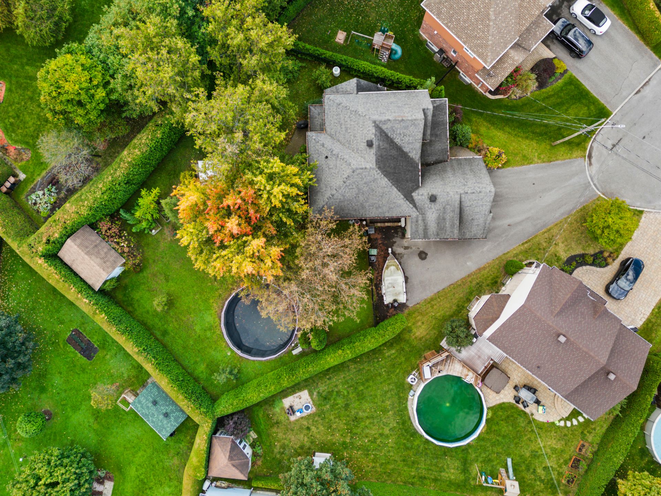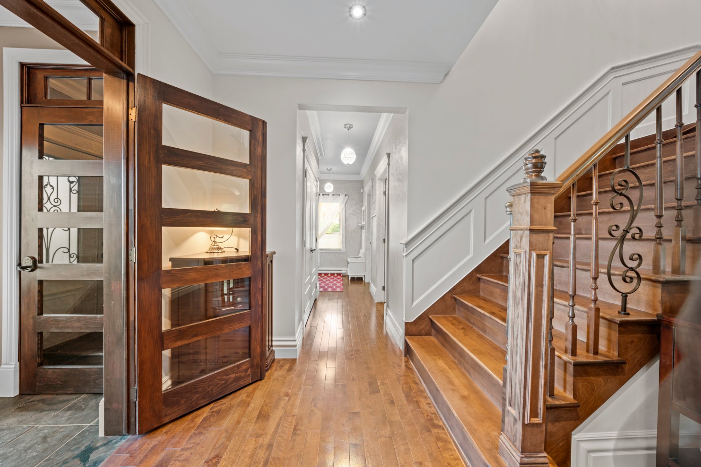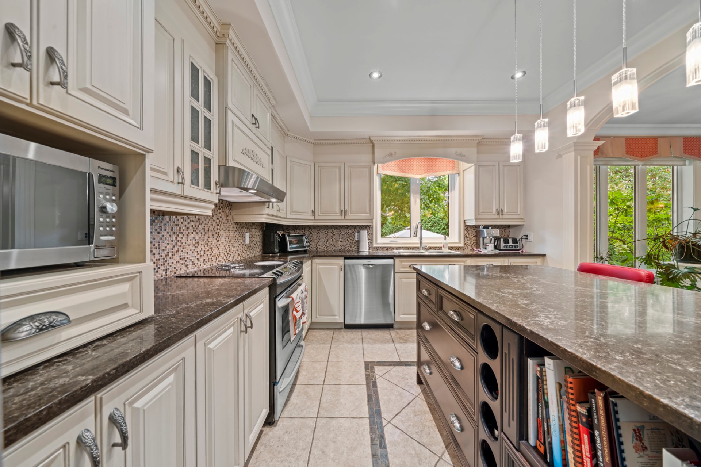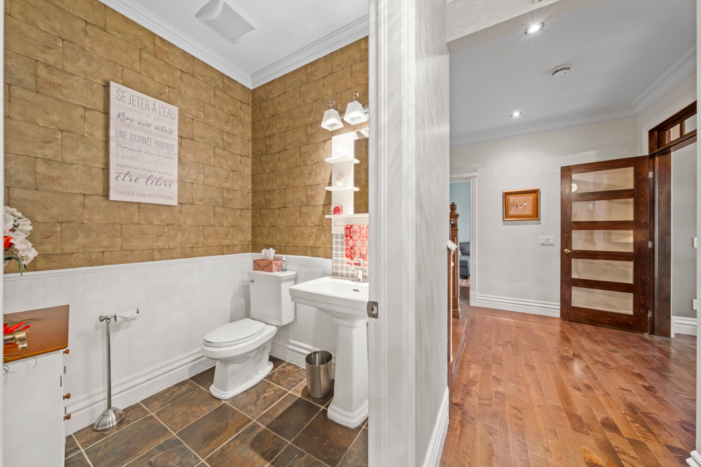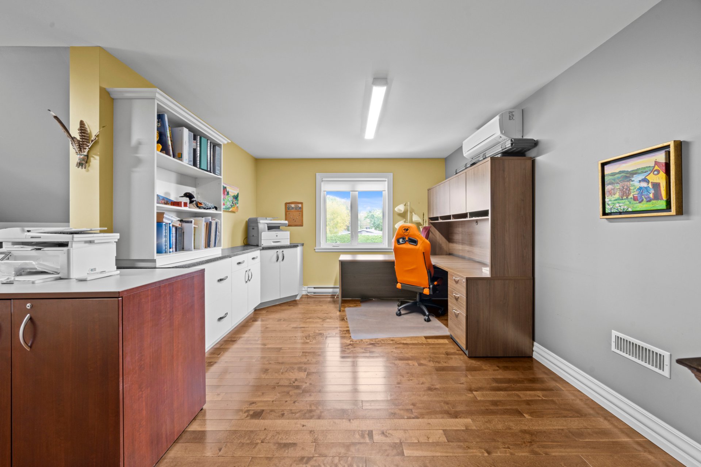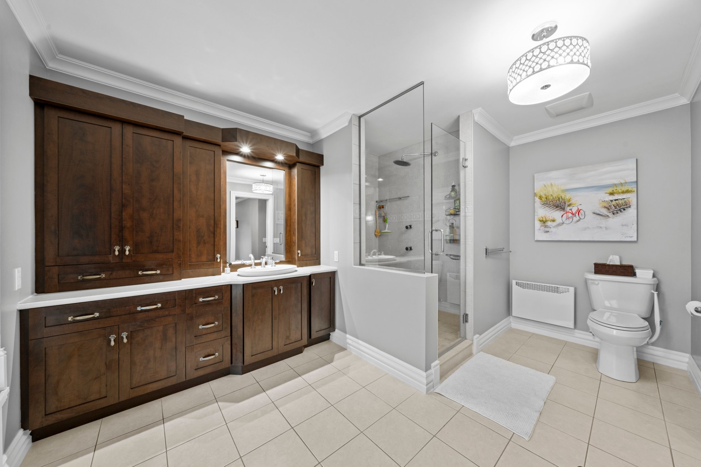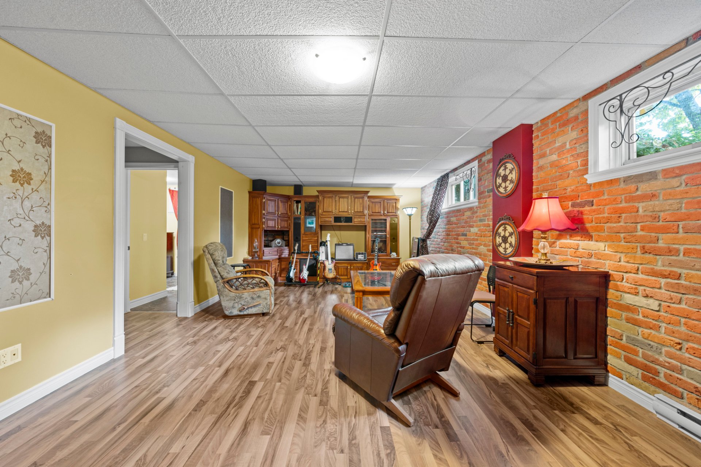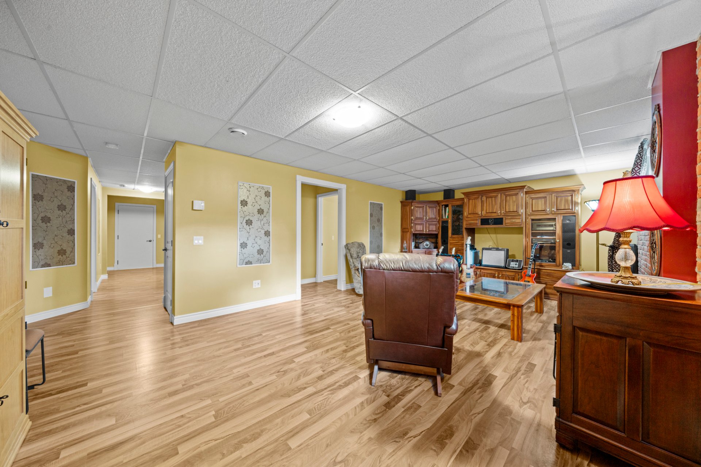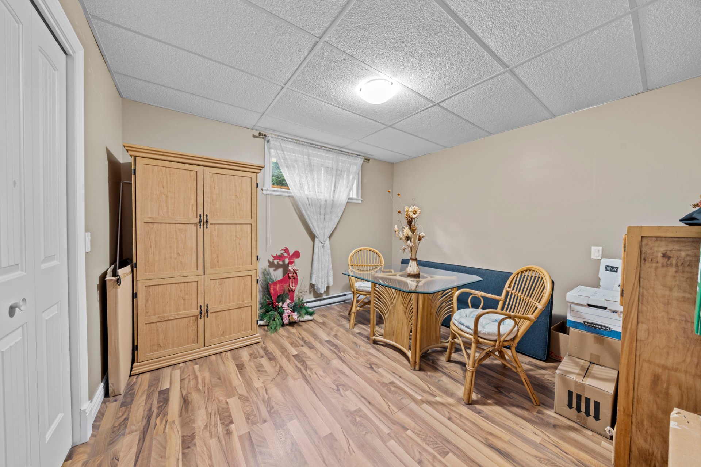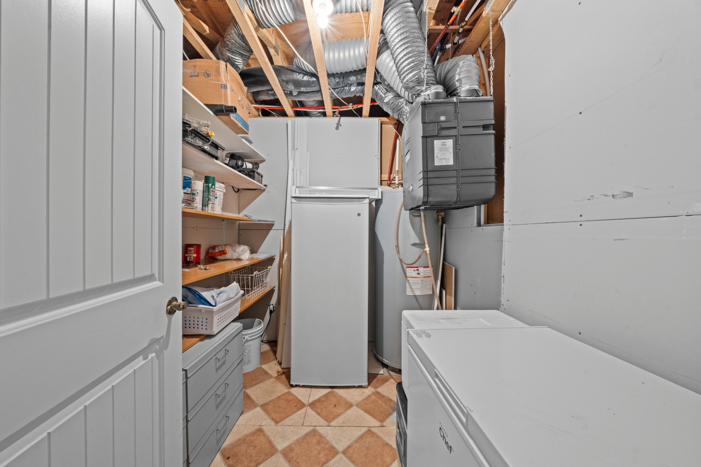Broker's Remark
Discover this splendid residence, perfect for large families! Located in a peaceful, secure cul-de-sac ideal for children, it features 7 spacious bedrooms, including a large office, 3 full bathrooms, and a powder room. The modern kitchen with a central island, cozy living room with a fireplace, and bright dining area are perfect for entertaining. Enjoy a private yard with immaculate landscaping. Situated in a sought-after neighborhood, this home provides an exceptional living environment combining tranquility and convenience. A unique opportunity not to be missed!
Addendum
This unique property offers generous living space and
multiple possibilities for large families. The 7 bedrooms,
including a master bedroom with walk-in closet, are perfect
for welcoming family and guests. The 3 full bathrooms as
well as the powder room add unparalleled comfort.
A very large office, separate from the rest of the house,
ideal for those who work remotely or simply wish to have a
space conducive to tranquility. This office provides a calm
and comfortable environment, perfect for focusing on tasks.
With large windows letting in natural light, you can enjoy
a pleasant atmosphere throughout the day. Whether for video
conferences or moments of creativity, this space is
designed to meet all your professional needs.
On the main floor, the modern kitchen with center island
and granite countertops has abundant storage space, perfect
for cooking enthusiasts. The adjacent dining room opens to
a spacious living room with gas fireplace, creating a warm
and welcoming atmosphere.
The fully finished basement offers a large entertainment
space, including a family room, a games room. The private
backyard, lined with mature hedges, offers an intimate
space to enjoy sunny days.
A double garage and a large driveway complete this
exceptional house. Located in a quiet area, close to
schools, parks and amenities, it offers an exceptional
living environment for the whole family. A visit is
essential to appreciate the full potential of this
residence!
INCLUDED
Stove, Fridge, Washer Dryer, Dishwasher, Microwave, Pole and curtains Other possible inclusions to be discussed07
EXCLUDED
Personal effects of sellers

