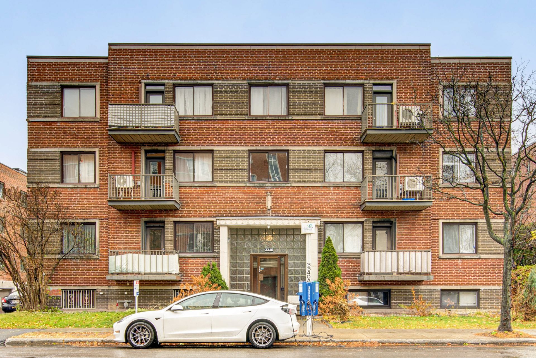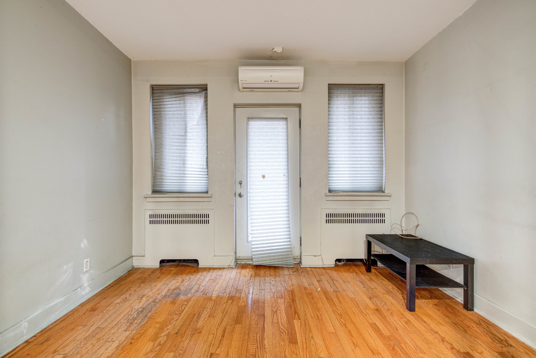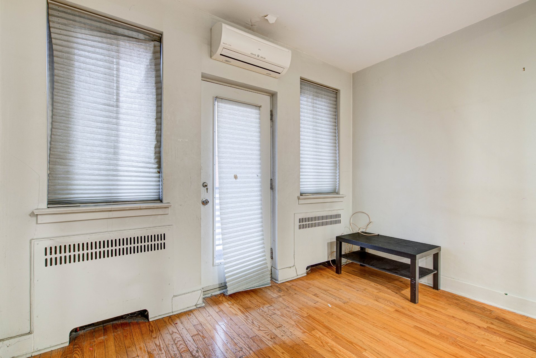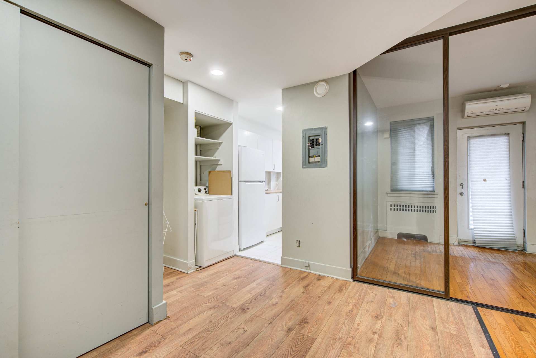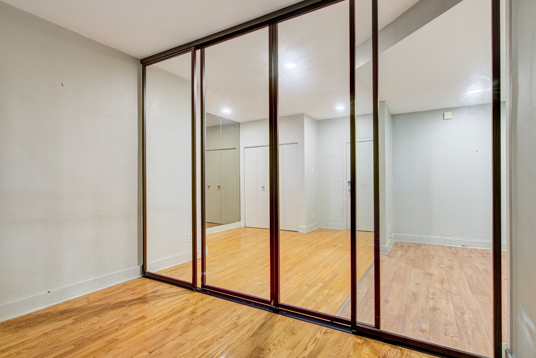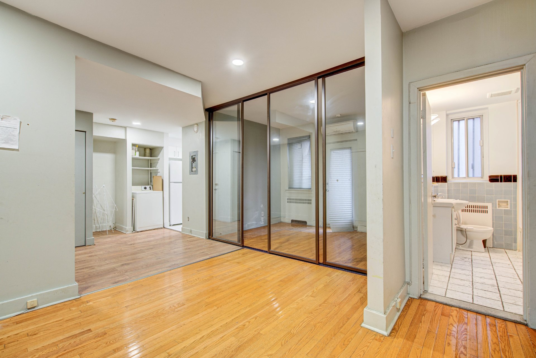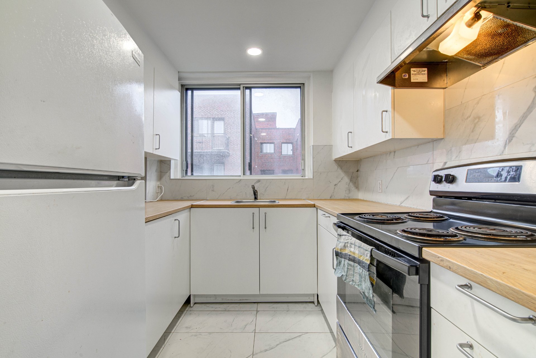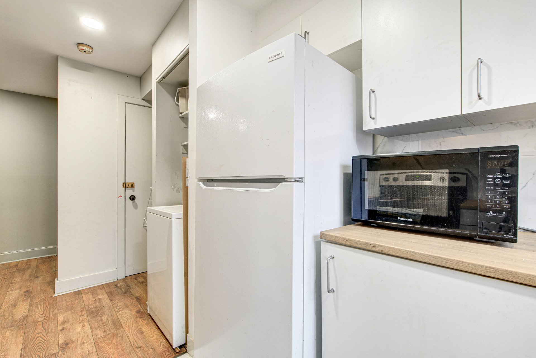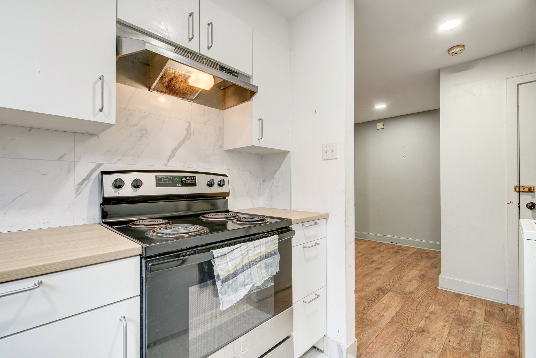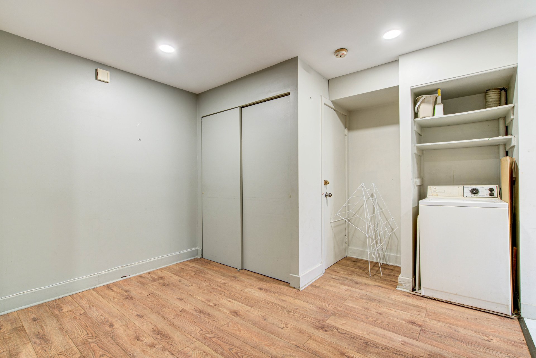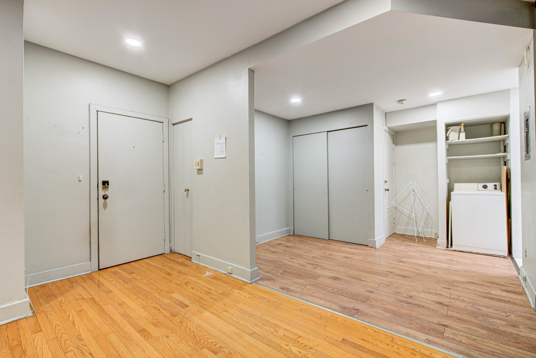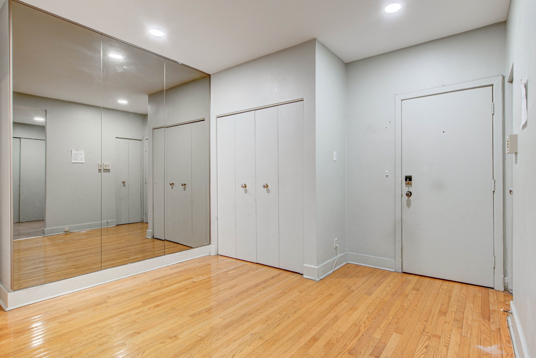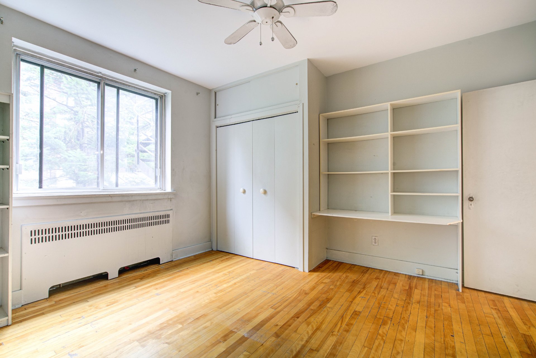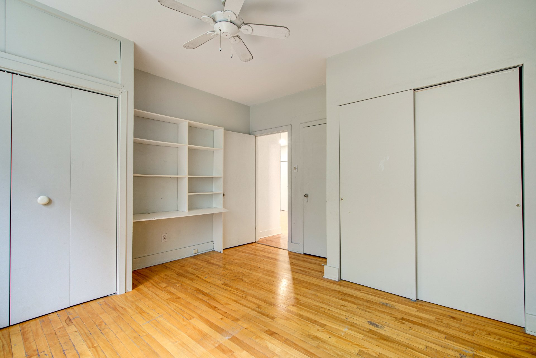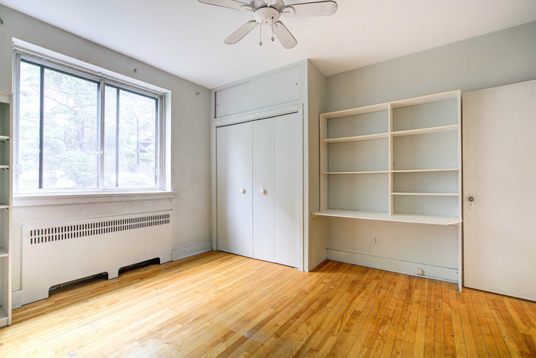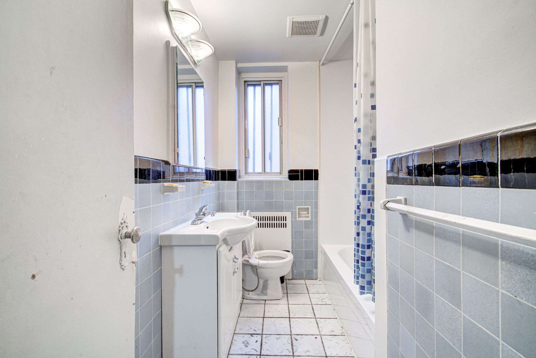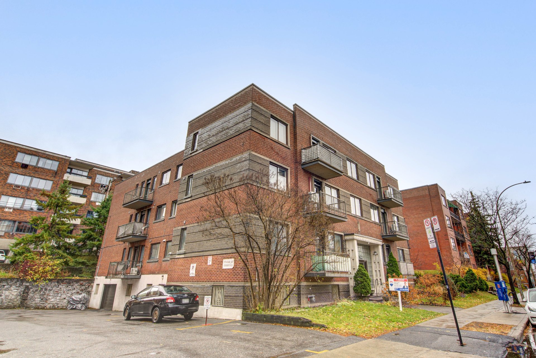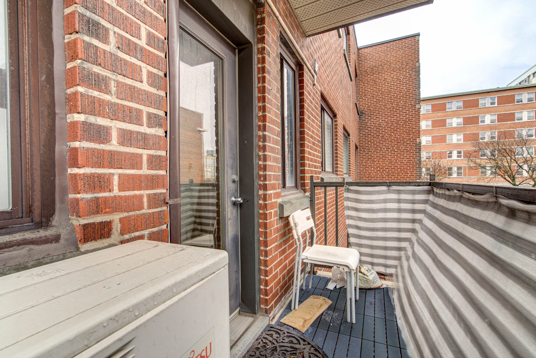- Follow Us:
- 438-387-5743
Broker's Remark
Charming condo unit located on the 2nd floor of a 3-storey building, offering 2 bedrooms, wood floors and recessed lighting. Ideal for young professionals, this apartment offers an ideal, centralized location. For more information, see addendum
Addendum
Charming condo unit located on the 2nd floor of a 3-storey
building, offering 2 bedrooms, wood floors and recessed
lighting. Ideal for young professionals, this apartment
offers an ideal, centralized location. Just steps from
Collège Jean-Brébeuf and Polytechnique Montréal, find
everything you need at your doorstep.
DESCRIPTION :
- 3-storey brick building
- Divided condo on 2nd floor
- 2 bedrooms
- Wood floors
- Private balcony
PROXIMITY:
- On the plateau, 2 steps from all amenities
- 650m from Cote des Neiges metro station (blue)
- Less than 100m from bus stop (129)
- Access to many local restaurants and stores
- 2 daycare centers across the street
- 650m from ND-des-Neiges elementary school
- 750m from Simonne-Monet high school
- Less than a km from Mont Royal
- 5-minute walk from Ste-Justine hospital
INCLUDED
Lighting fixtures, all furniture and all kitchen accessories. without warranty.
| BUILDING | |
|---|---|
| Type | Apartment |
| Style | Detached |
| Dimensions | 0x0 |
| Lot Size | 0 |
| Floors | 3 |
| Year Constructed | 1944 |
| EVALUATION | |
|---|---|
| Year | 2024 |
| Lot | $ 97,100 |
| Building | $ 223,200 |
| Total | $ 320,300 |
| EXPENSES | |
|---|---|
| Co-ownership fees | $ 4248 / year |
| Municipal Taxes (2024) | $ 1897 / year |
| School taxes (2024) | $ 232 / year |
| ROOM DETAILS | |||
|---|---|---|---|
| Room | Dimensions | Level | Flooring |
| Living room | 11.0 x 7.0 P | 2nd Floor | Floating floor |
| Kitchen | 8.0 x 7.7 P | 2nd Floor | Ceramic tiles |
| Primary bedroom | 12.6 x 13.6 P | 2nd Floor | Wood |
| Bedroom | 8.4 x 11.6 P | 2nd Floor | Wood |
| Bathroom | 8.5 x 6.0 P | 2nd Floor | Ceramic tiles |
| Laundry room | 3.3 x 3.3 P | 2nd Floor | Ceramic tiles |
| CHARACTERISTICS | |
|---|---|
| Water supply | Municipality |
| Sewage system | Municipal sewer |
| Zoning | Residential |
marital
age
household income
Age of Immigration
common languages
education
ownership
Gender
construction date
Occupied Dwellings
employment
transportation to work
work location
| BUILDING | |
|---|---|
| Type | Apartment |
| Style | Detached |
| Dimensions | 0x0 |
| Lot Size | 0 |
| Floors | 3 |
| Year Constructed | 1944 |
| EVALUATION | |
|---|---|
| Year | 2024 |
| Lot | $ 97,100 |
| Building | $ 223,200 |
| Total | $ 320,300 |
| EXPENSES | |
|---|---|
| Co-ownership fees | $ 4248 / year |
| Municipal Taxes (2024) | $ 1897 / year |
| School taxes (2024) | $ 232 / year |

