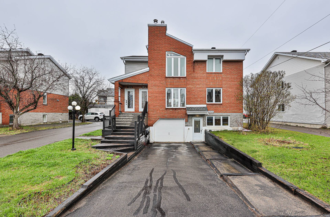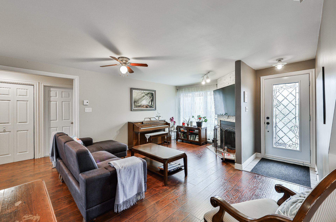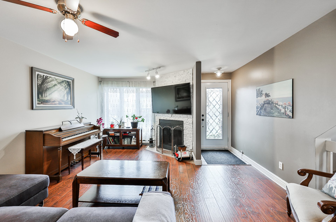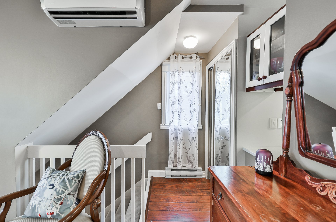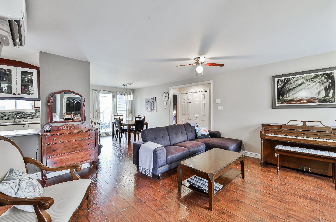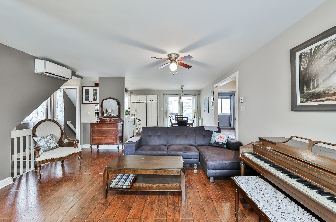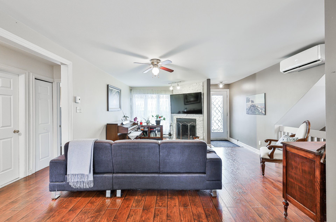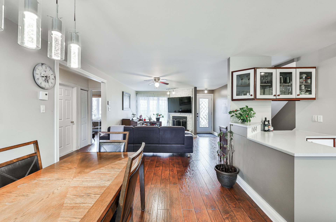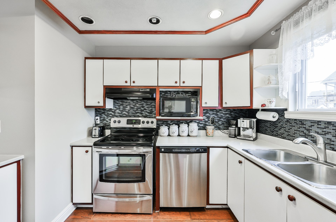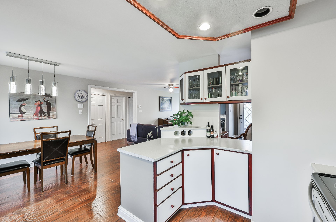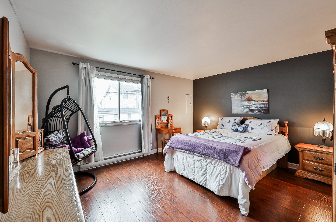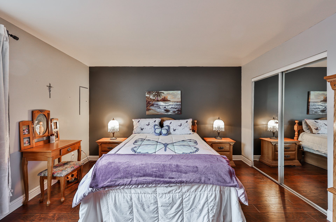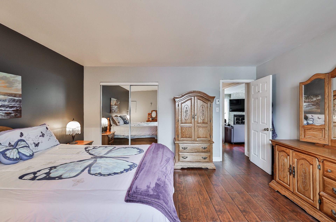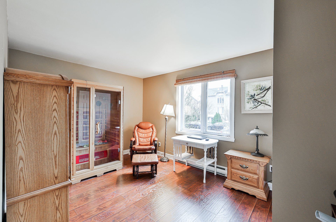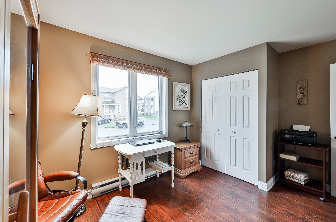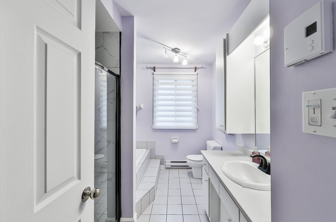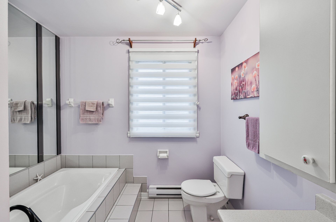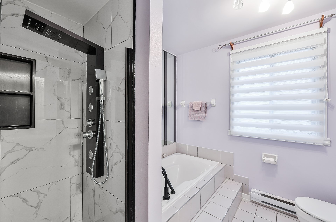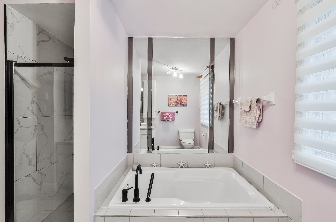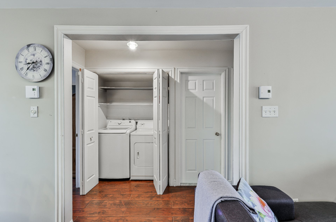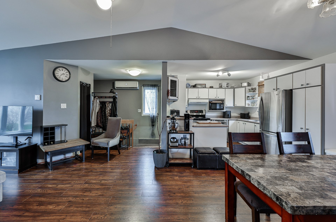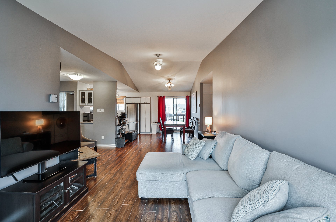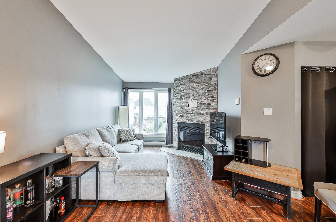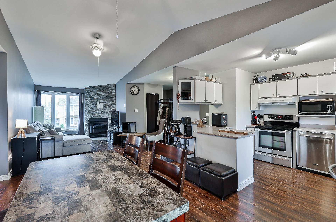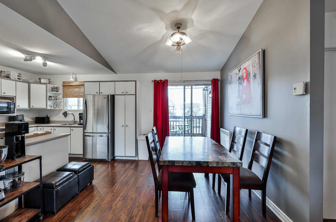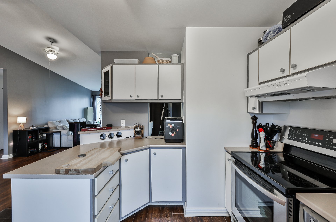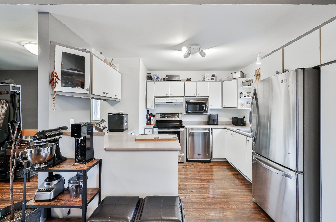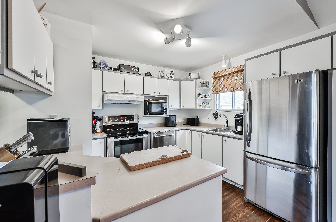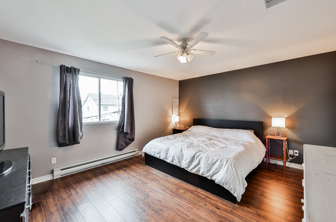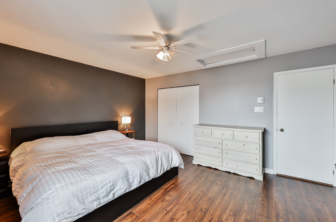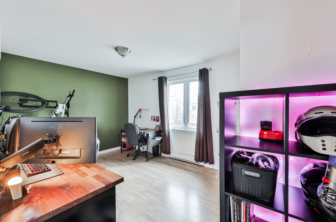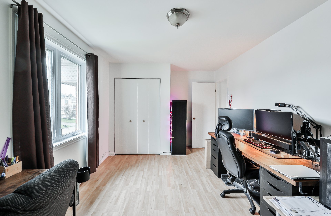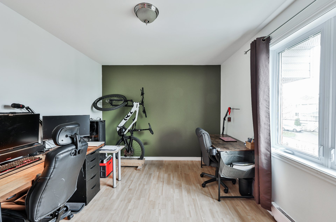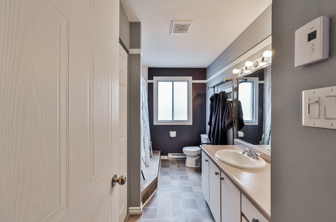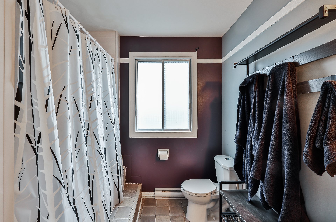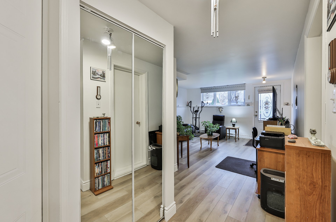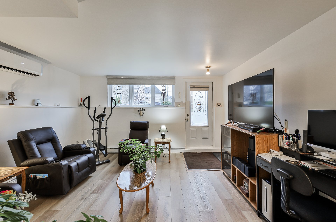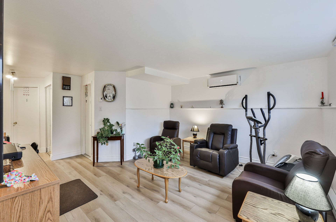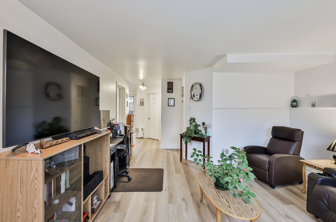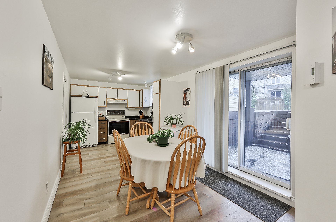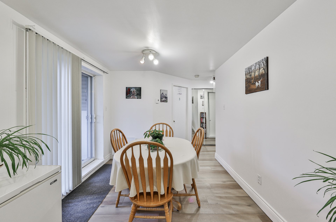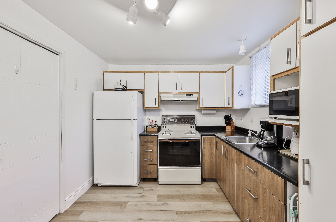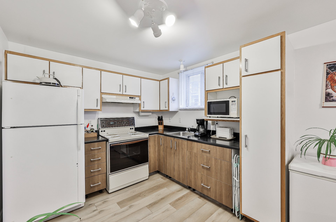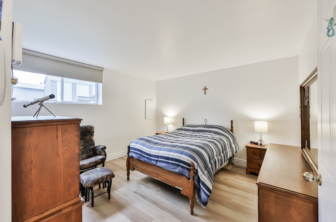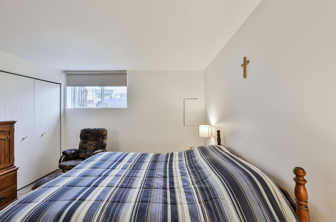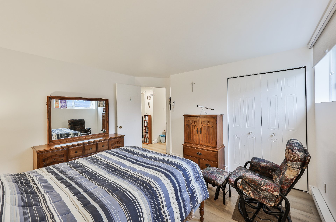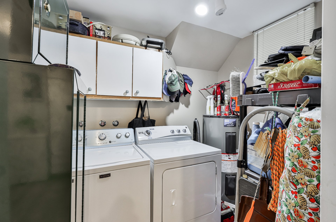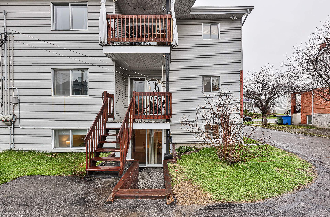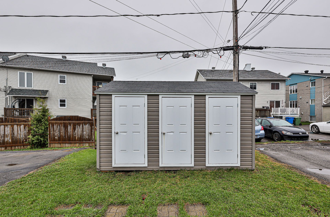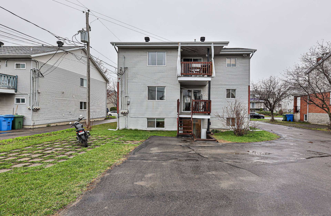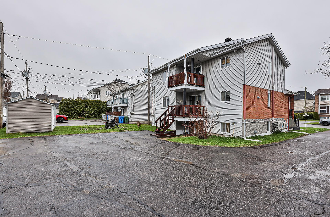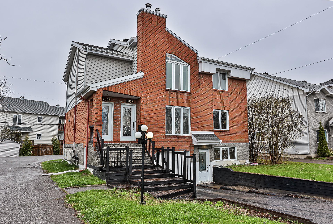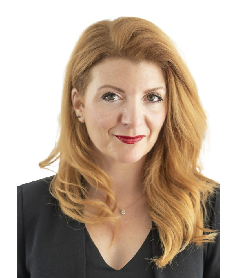- Follow Us:
- 438-387-5743
Broker's Remark
This well-located triplex will meet the needs of both investors and owner-occupiers looking for a profitable, functional building ideally situated close to all amenities. Shops, schools, public transport and essential services are just a stone's throw away, making daily life easier for tenants and occupants alike. Two 4 1/2 and one 3 1/2, all with private balcony and washer-dryer installation. Generous parking, exterior storage and rigorous maintenance. One unit available August 1, another for sale.
Addendum
INCLUDED
Blinds, lights
EXCLUDED
Tenants' personal effects
Loading...
| BUILDING | |
|---|---|
| Type | Triplex |
| Style | Detached |
| Dimensions | 5x11.83 M |
| Lot Size | 575 MC |
| Floors | 2 |
| Year Constructed | 1990 |
| EVALUATION | |
|---|---|
| Year | 2025 |
| Lot | $ 162,300 |
| Building | $ 386,600 |
| Total | $ 548,900 |
| EXPENSES | |
|---|---|
| Municipal Taxes (2025) | $ 5190 / year |
| School taxes (2025) | $ 433 / year |
| ROOM DETAILS | |||
|---|---|---|---|
| Room | Dimensions | Level | Flooring |
| Hallway | 4 x 4.1 P | Ground Floor | Ceramic tiles |
| Living room | 19.8 x 14.6 P | RJ | Floating floor |
| Living room | 14.5 x 11.11 P | 2nd Floor | Floating floor |
| Kitchen | 9.5 x 9.1 P | RJ | Floating floor |
| Dining room | 7.11 x 9.7 P | 2nd Floor | Floating floor |
| Living room | 10.5 x 15 P | Ground Floor | Floating floor |
| Dining room | 9.3 x 10.1 P | RJ | Floating floor |
| Kitchen | 11.9 x 11.3 P | 2nd Floor | Floating floor |
| Kitchen | 11 x 11.2 P | Ground Floor | Floating floor |
| Dining room | 9.10 x 7.9 P | Ground Floor | Floating floor |
| Bedroom | 13.1 x 15.11 P | 2nd Floor | Floating floor |
| Bedroom | 12.5 x 11.6 P | RJ | Floating floor |
| Bedroom | 13.3 x 14.8 P | Ground Floor | Floating floor |
| Laundry room | 7.9 x 5.9 P | RJ | Floating floor |
| Bedroom | 10.2 x 15.3 P | 2nd Floor | Floating floor |
| Bedroom | 14.9 x 10.1 P | Ground Floor | Floating floor |
| Bathroom | 7.4 x 7.11 P | RJ | Ceramic tiles |
| Bathroom | 11.11 x 7.11 P | 2nd Floor | Ceramic tiles |
| Bathroom | 11.6 x 8 P | Ground Floor | Ceramic tiles |
| CHARACTERISTICS | |
|---|---|
| Basement | 6 feet and over, Finished basement, Separate entrance |
| Driveway | Asphalt |
| Roofing | Asphalt shingles |
| Available services | Balcony/terrace, Outdoor storage space |
| Proximity | Bicycle path, Cegep, Daycare centre, Elementary school, Golf, High school, Highway, Hospital, Park - green area, Public transport |
| Siding | Brick, Vinyl |
| Window type | Crank handle, Sliding |
| Heating system | Electric baseboard units |
| Heating energy | Electricity |
| Garage | Fitted, Single width |
| Topography | Flat |
| Parking | Garage, Outdoor |
| Landscaping | Landscape |
| Sewage system | Municipal sewer |
| Water supply | Municipality |
| Foundation | Poured concrete |
| Windows | PVC |
| Zoning | Residential |
| Bathroom / Washroom | Seperate shower |
| Equipment available | Wall-mounted air conditioning, Wall-mounted heat pump |
| Hearth stove | Wood fireplace |
marital
age
household income
Age of Immigration
common languages
education
ownership
Gender
construction date
Occupied Dwellings
employment
transportation to work
work location
| BUILDING | |
|---|---|
| Type | Triplex |
| Style | Detached |
| Dimensions | 5x11.83 M |
| Lot Size | 575 MC |
| Floors | 2 |
| Year Constructed | 1990 |
| EVALUATION | |
|---|---|
| Year | 2025 |
| Lot | $ 162,300 |
| Building | $ 386,600 |
| Total | $ 548,900 |
| EXPENSES | |
|---|---|
| Municipal Taxes (2025) | $ 5190 / year |
| School taxes (2025) | $ 433 / year |

