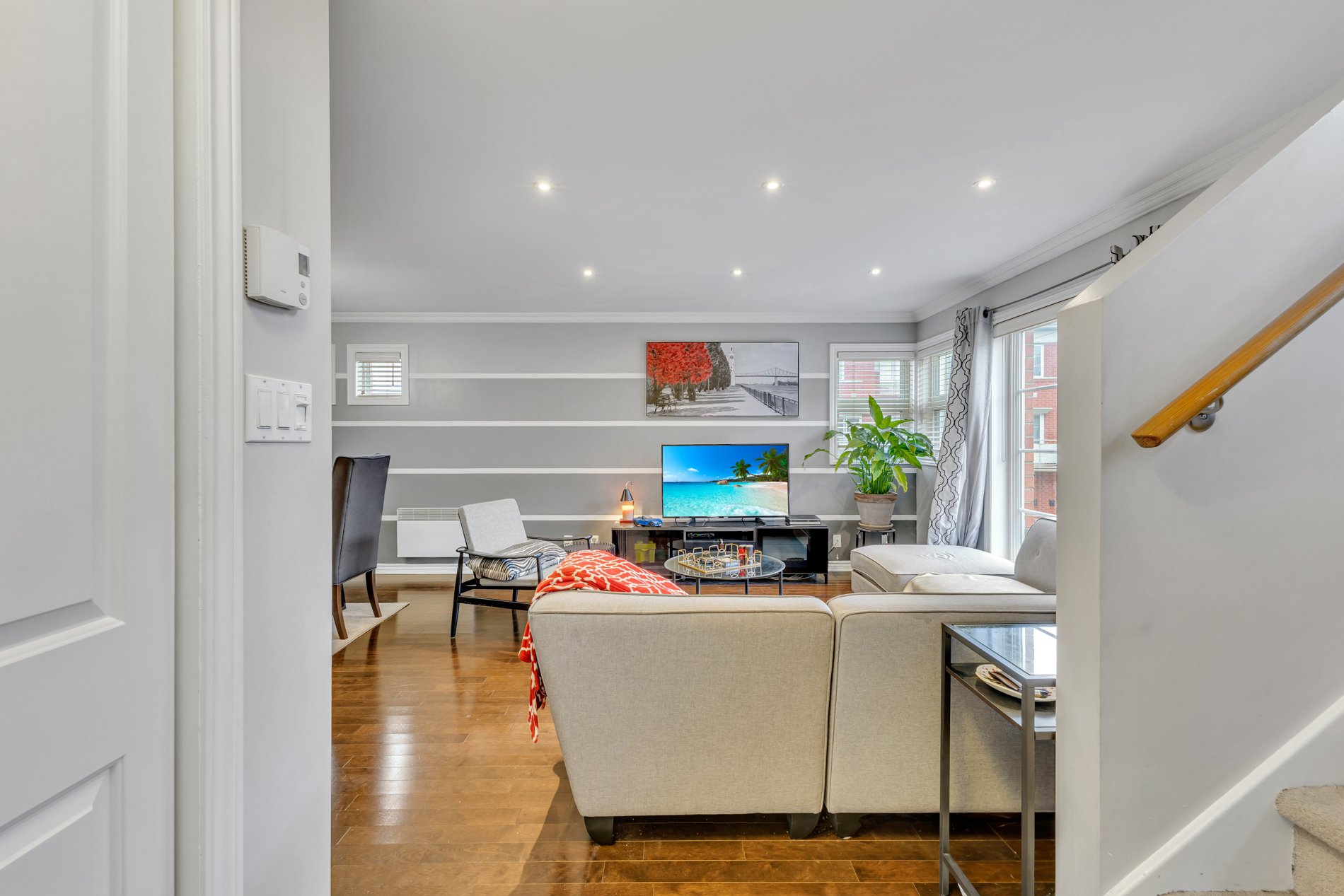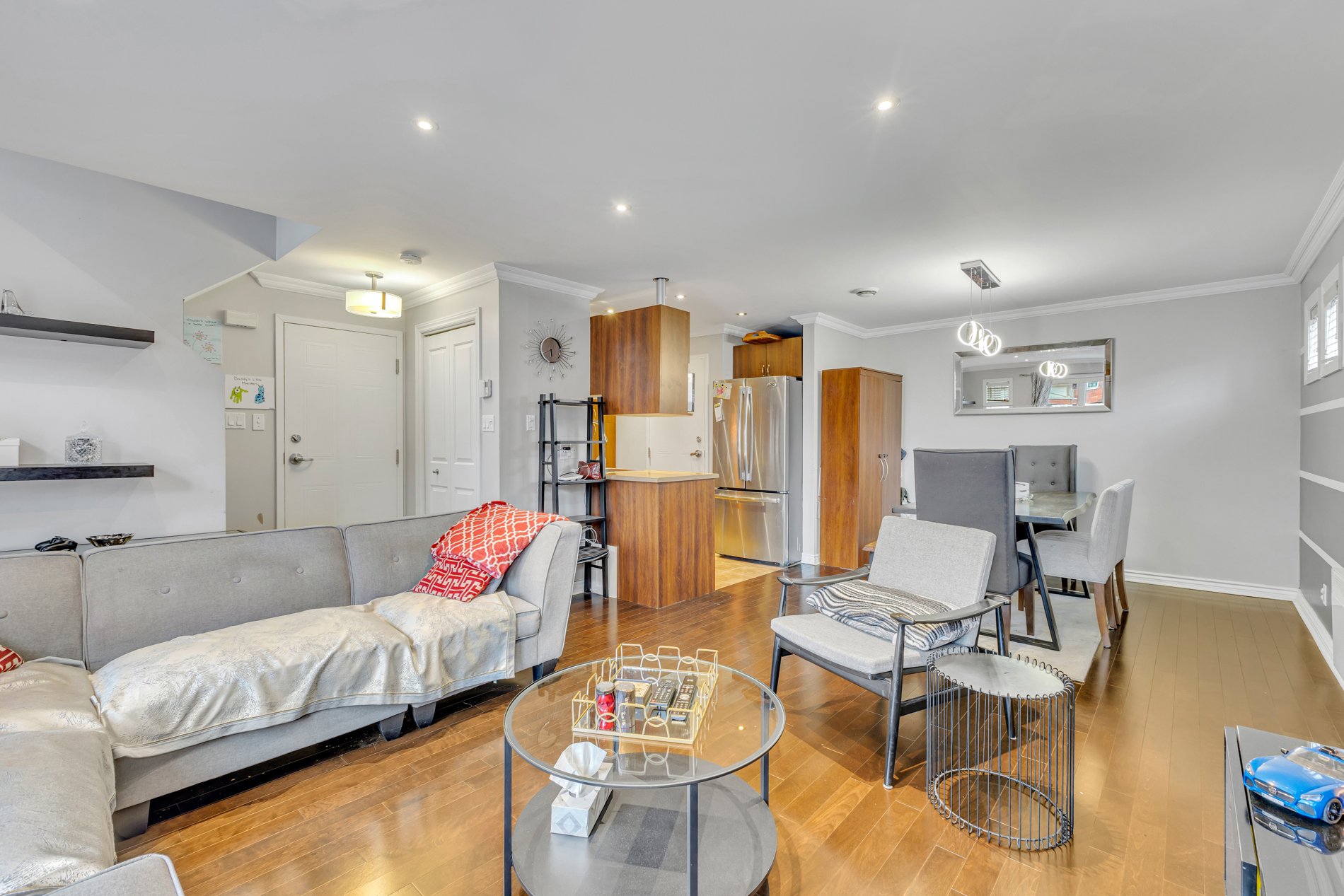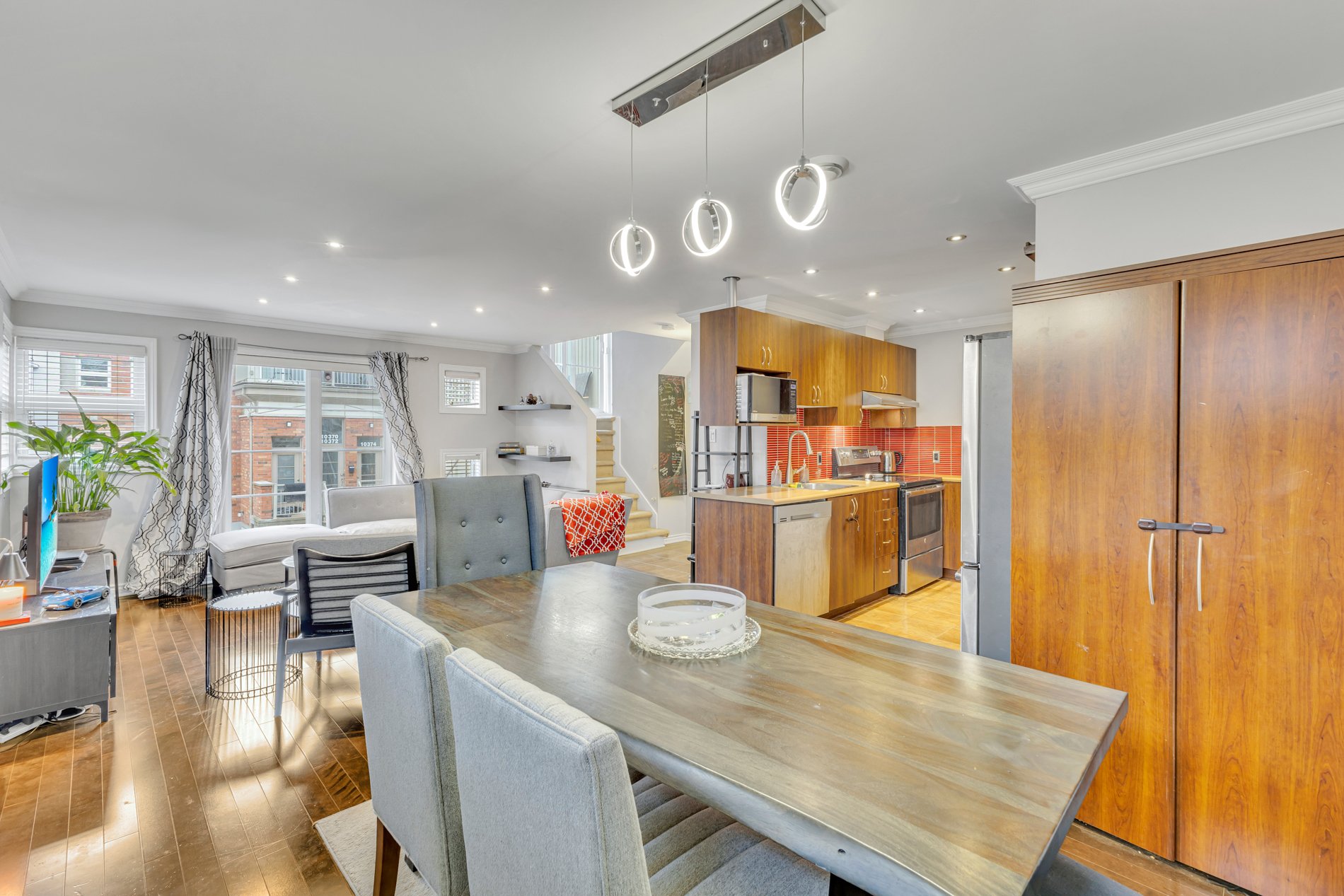Broker's Remark
First-floor condo and corner unit, including 2 good-sized bedrooms, a bathroom with podium bath and separate shower, in glazed ceramic. Open-plan living and dining room with lots of natural light thanks to windows. Fully equipped kitchen with lots of storage space. Wood floors throughout. Located on a quiet street. Close to schools, daycares, parks and many restaurants and shops. Quick access to public transit, commuter train and highways.
Addendum
First-floor condo and corner unit, including 2 good-sized
bedrooms, a bathroom with podium bath and separate shower,
in glazed ceramic. Open-plan living and dining room with
lots of natural light thanks to windows. Fully equipped
kitchen with lots of storage space. Wood floors throughout.
Located on a quiet street. Close to schools, daycares,
parks and many restaurants and shops. Quick access to
public transit, commuter train and highways.
Located on the 2nd floor of the building.
2nd FLOOR :
- Living and dining room located in a beautiful open-air
space with lots of light, thanks to beautiful windows.
- Fully equipped kitchen with plenty of storage space.
- Wood floors in all rooms except kitchen and bathroom,
which are ceramic.
3rd FLOOR :
- 2 good-sized bedrooms.
- Bathroom with podium bath and separate ceramic glass
shower.
- Laundry space in closet area near bathroom.
LOCATION AND SERVICES:
- Quiet, family-friendly area.
- Close to local schools, parks and green spaces.
- Minutes from bike paths.
- Restaurants and shops within easy reach.
- Public transit and commuter trains easily accessible.
- Approximately 10 minutes from autoroutes 25 and 40.

















