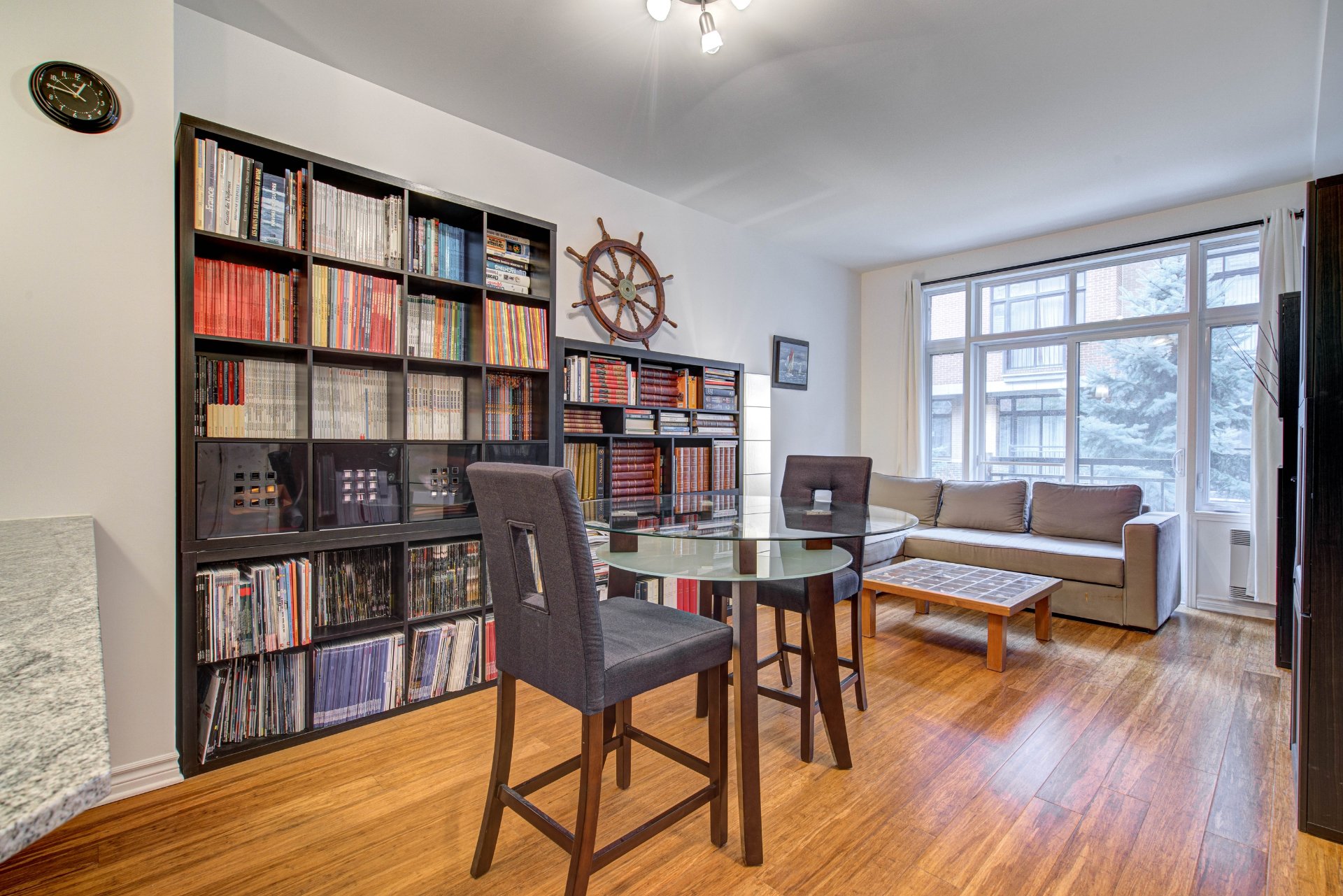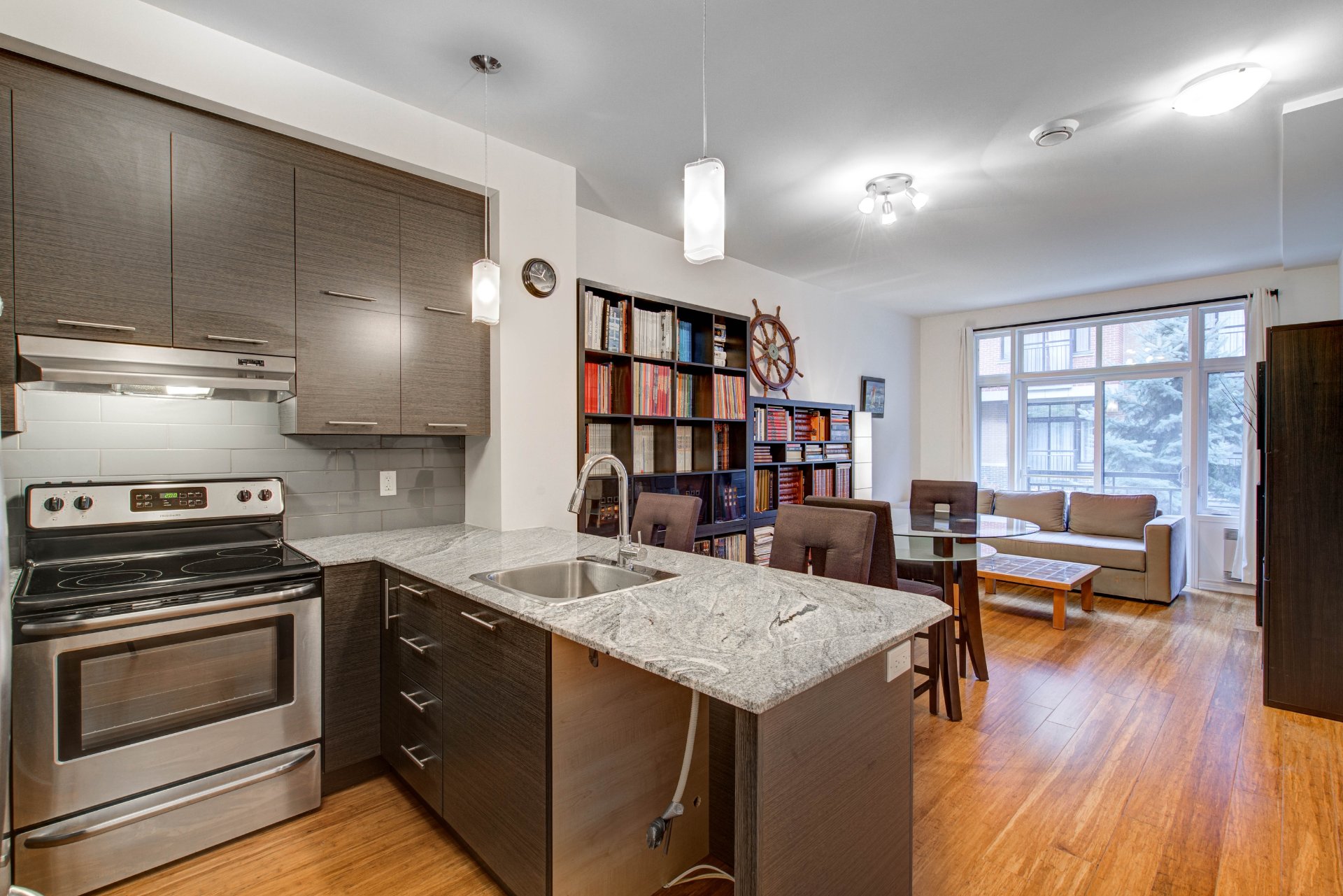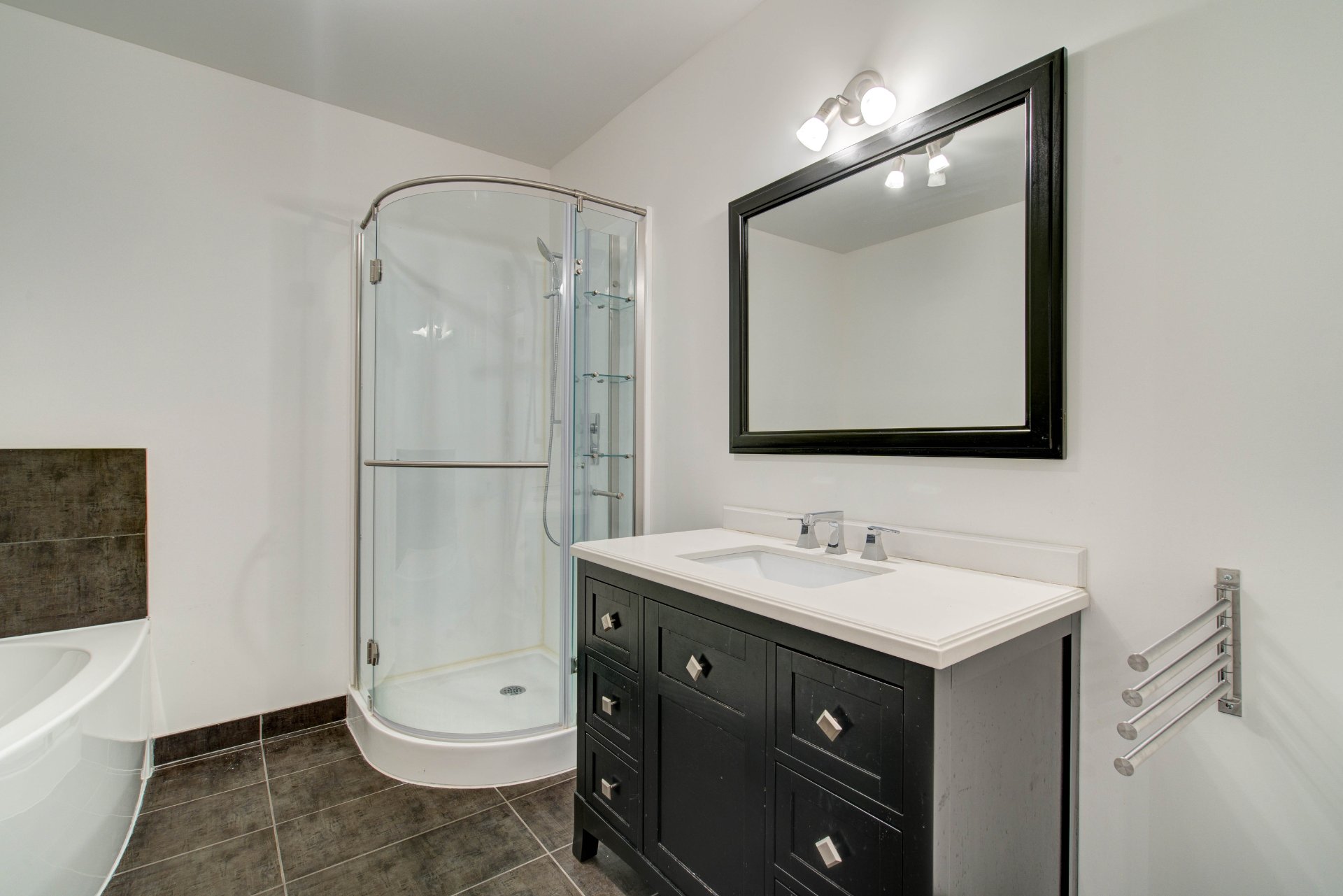- Follow Us:
- 438-387-5743
Broker's Remark
SUPERB LOCATION. INDOOR PARKING, RARE ON THE MARKET. Beautiful condo, located a few minutes walk from the Lachine Canal, offers an open concept living space, including two bedrooms, bathroom with separate shower. The unit offers a heated indoor parking space. Find everything you need just steps away. An opportunity not to be missed!!
Addendum
Magnificent condo located on the second floor.
You will be welcomed in an open concept living space,
including the living room, the dining room and the kitchen..
Includes two bedrooms, of good size, with wardrobes and
beautiful windows letting in natural light. The secondary
bedroom offers you access to the balcony thanks to its
French door.
The unit has a bathroom, with separate shower, and a
laundry room.
Private parking in the garage which is heated and also a
private storage space.
Close to grocery stores, pharmacies, schools, hospitals,
daycares and more.
Very close to the Lachine Canal, ideal location for walking
enthusiasts.
A rare opportunity on the market!
INCLUDED
kitchen appliances, washer, dryer, blinds, curtains and poles.
| BUILDING | |
|---|---|
| Type | Apartment |
| Style | Attached |
| Dimensions | 0x0 |
| Lot Size | 0 |
| Floors | 3 |
| Year Constructed | 2013 |
| EVALUATION | |
|---|---|
| Year | 2023 |
| Lot | $ 36,700 |
| Building | $ 275,200 |
| Total | $ 311,900 |
| EXPENSES | |
|---|---|
| Co-ownership fees | $ 2772 / year |
| Municipal Taxes (2024) | $ 1982 / year |
| School taxes (2024) | $ 237 / year |
| ROOM DETAILS | |||
|---|---|---|---|
| Room | Dimensions | Level | Flooring |
| Living room | 11.5 x 7.9 P | 2nd Floor | Floating floor |
| Dining room | 11.5 x 9.9 P | 2nd Floor | Floating floor |
| Kitchen | 11.4 x 9.5 P | 2nd Floor | Floating floor |
| Walk-in closet | 2.2 x 6.6 P | 2nd Floor | Floating floor |
| Bathroom | 9.1 x 7.11 P | 2nd Floor | Ceramic tiles |
| Walk-in closet | 2.3 x 3.11 P | 2nd Floor | Floating floor |
| Laundry room | 7.7 x 5.8 P | 2nd Floor | Floating floor |
| Primary bedroom | 9.9 x 12.9 P | 2nd Floor | Floating floor |
| Bedroom | 9.0 x 11.5 P | 2nd Floor | Floating floor |
| CHARACTERISTICS | |
|---|---|
| Cupboard | Melamine |
| Heating system | Electric baseboard units |
| Water supply | Municipality |
| Heating energy | Electricity |
| Equipment available | Entry phone, Ventilation system, Electric garage door, Wall-mounted air conditioning, Private balcony |
| Garage | Heated |
| Rental appliances | Water heater |
| Siding | Brick |
| Distinctive features | Cul-de-sac |
| Proximity | Highway, Cegep, Hospital, Park - green area, Elementary school, High school, Public transport, Bicycle path, Daycare centre |
| Bathroom / Washroom | Seperate shower |
| Parking | Garage |
| Sewage system | Municipal sewer |
| Window type | Crank handle, French window |
| Roofing | Asphalt shingles |
| Zoning | Residential |
| Cadastre - Parking (included in the price) | Garage |
marital
age
household income
Age of Immigration
common languages
education
ownership
Gender
construction date
Occupied Dwellings
employment
transportation to work
work location
| BUILDING | |
|---|---|
| Type | Apartment |
| Style | Attached |
| Dimensions | 0x0 |
| Lot Size | 0 |
| Floors | 3 |
| Year Constructed | 2013 |
| EVALUATION | |
|---|---|
| Year | 2023 |
| Lot | $ 36,700 |
| Building | $ 275,200 |
| Total | $ 311,900 |
| EXPENSES | |
|---|---|
| Co-ownership fees | $ 2772 / year |
| Municipal Taxes (2024) | $ 1982 / year |
| School taxes (2024) | $ 237 / year |

























