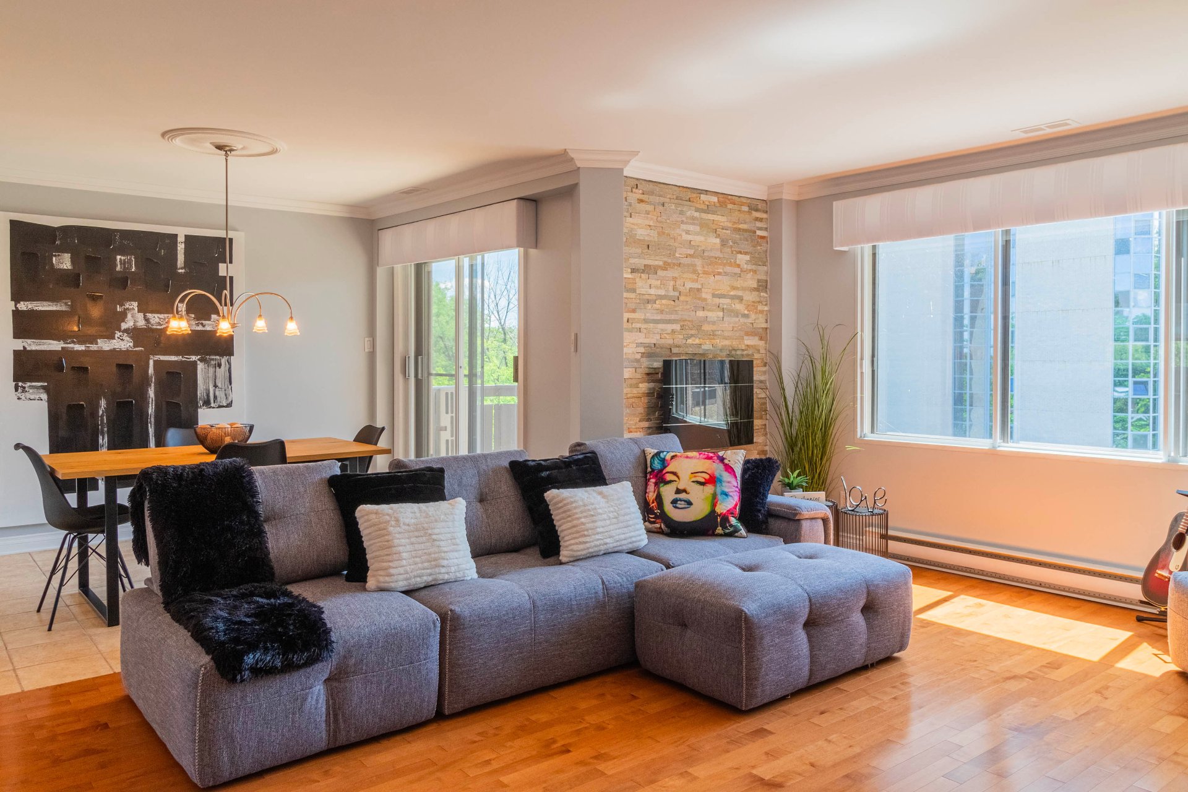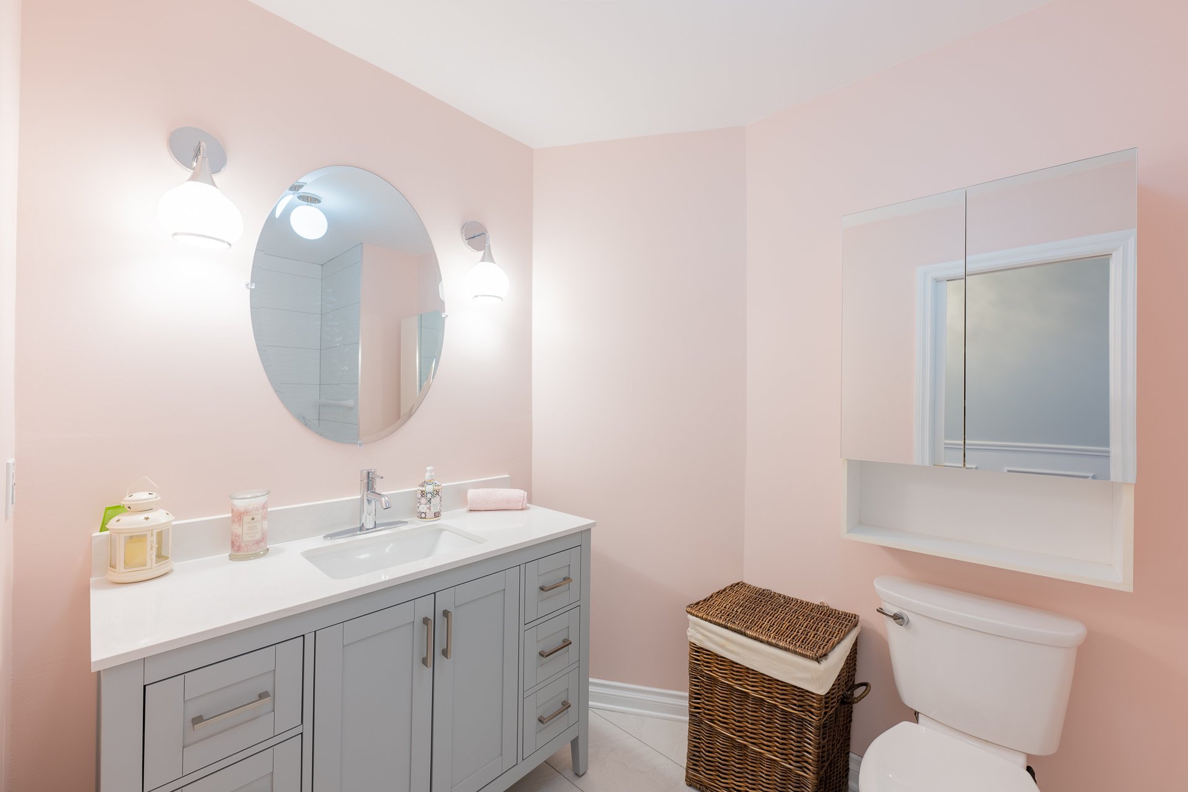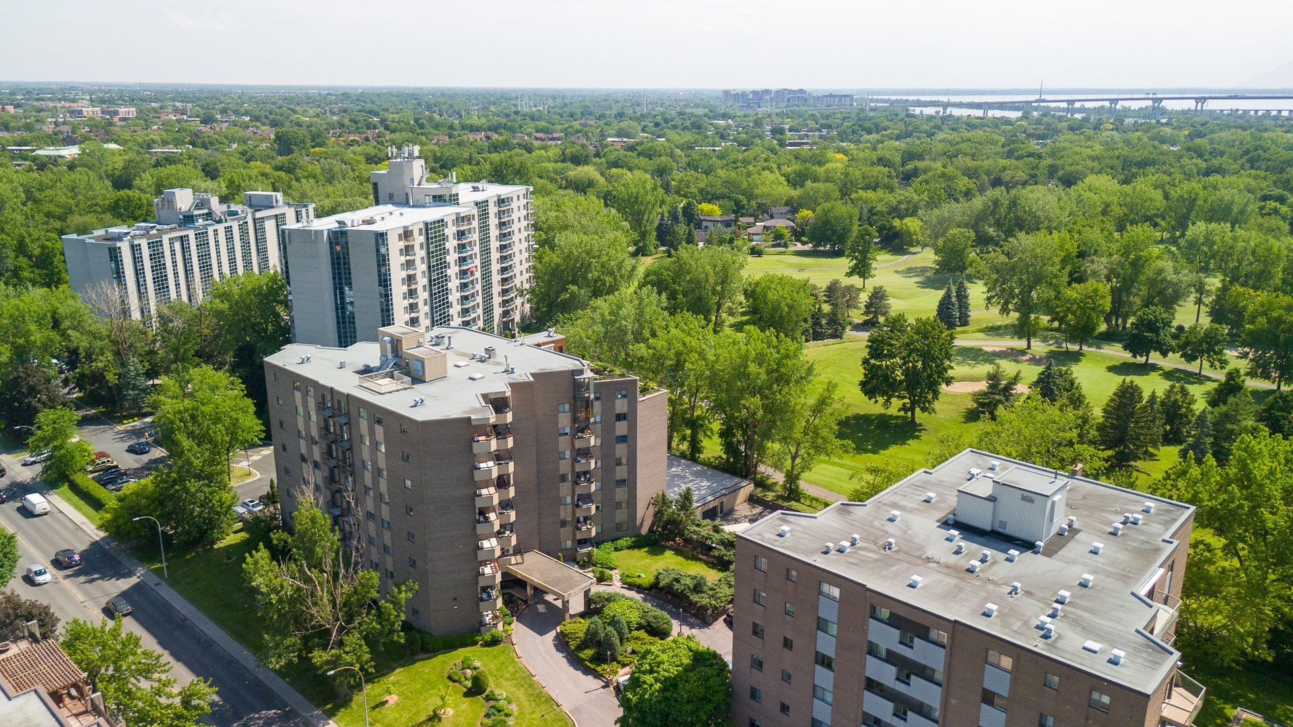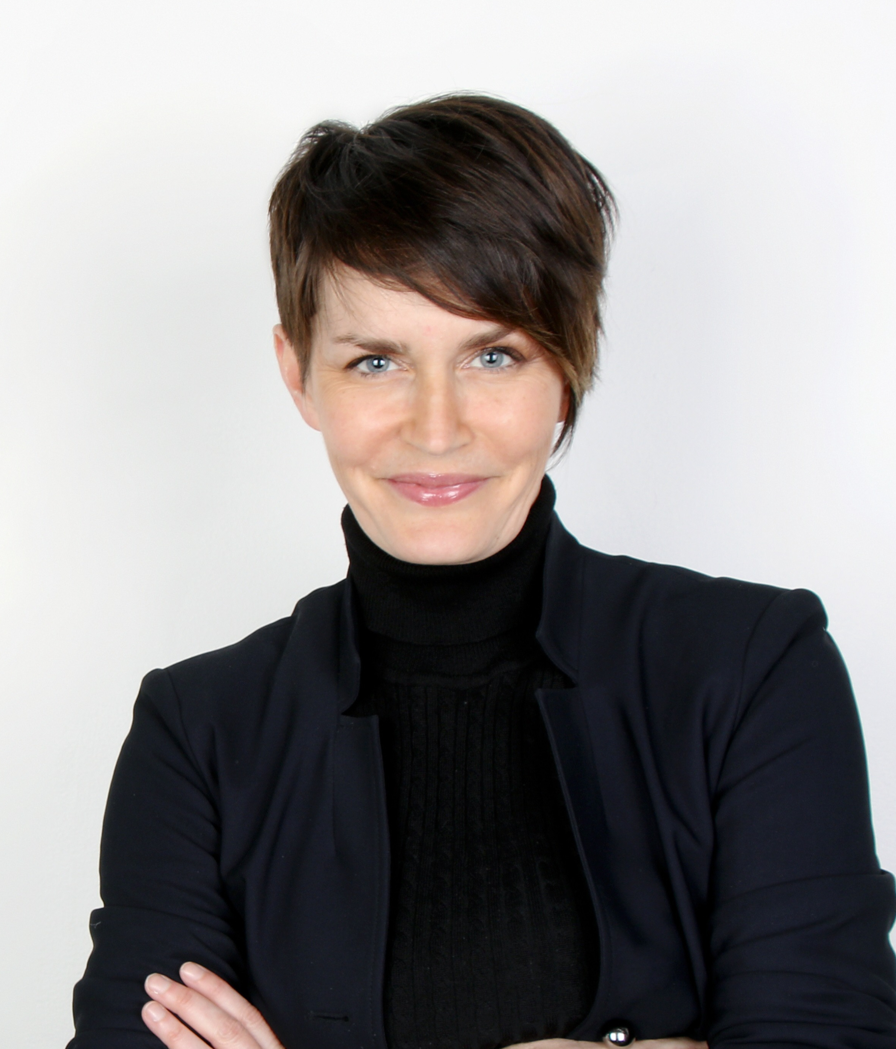Broker's Remark
Discover this magnificent condo at Jardin du Golf in St-Lambert. This spacious 5 1/2 offers three large bedrooms, including a master with an ensuite bathroom, and a second full bathroom. The open-concept layout ensures a great flow between living spaces, enhanced by abundant natural light. The balcony overlooks the golf course, perfect for relaxing. Amenities include indoor garage parking, additional outdoor parking, and storage space. The building features a communal pool, gym, sauna, and a community room. Conveniently located near essential services and major highways, this condo offers a unique living experience.
Addendum
Discover this magnificent condo located at Jardin du Golf,
in St-Lambert. This spacious 5 1/2 offers an exceptional
living environment with its three large bedrooms, perfect
for accommodating your family or guests. The master bedroom
has its own ensuite bathroom, providing you with comfort
and privacy. A second full bathroom is also available for
the rest of the family or visitors.
The open-concept layout of this condo ensures a beautiful
flow between living spaces, ideal for moments of
conviviality. You will be charmed by the abundant natural
light that floods every room through the large windows.
The balcony, partially overlooking the golf course, allows
you to enjoy outdoor relaxation while admiring a peaceful
view.
For your comfort and convenience, this condo includes
indoor garage parking, an additional outdoor parking space,
and a storage area. The building also offers numerous
amenities such as a communal pool, a gym, a sauna for your
relaxation, and a community room for hosting your private
events.
Its exceptional location in St-Lambert places you close to
all essential services and provides easy access to major
highways, simplifying your daily commute.
Don't miss this unique opportunity to live in a privileged
setting, combining comfort, modern amenities, and a
high-quality environment.
INCLUDED
Window dressings, Lighting fixtures, Electric fireplace, Refrigerator, Stoves, Washer, Dryer, alarm system (never used and cannot guarantee functionality), Central air conditioner, Dishwasher
EXCLUDED
he three light fixtures in the hallway, TV stand, and television





































