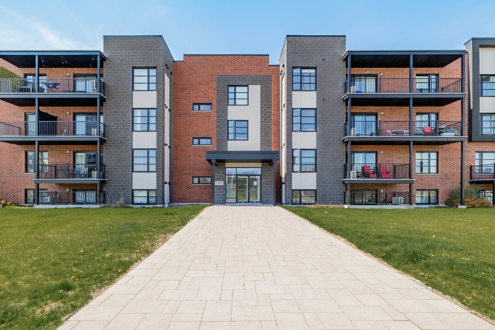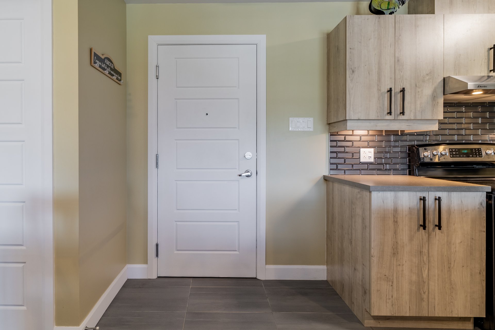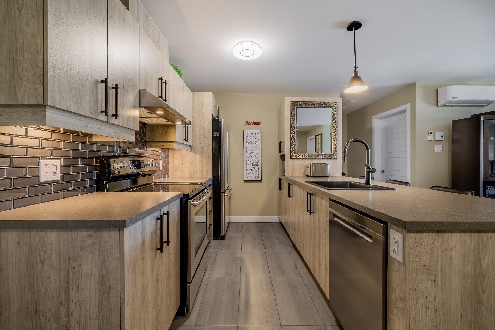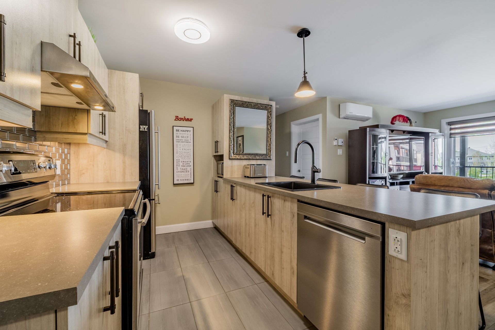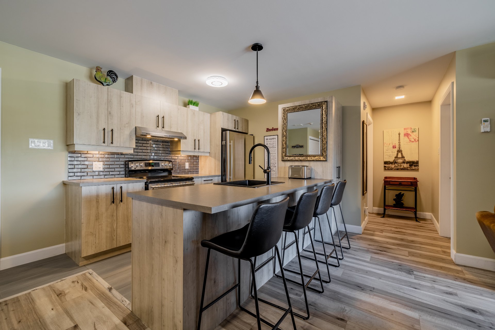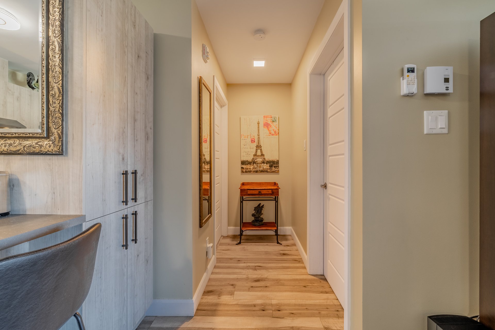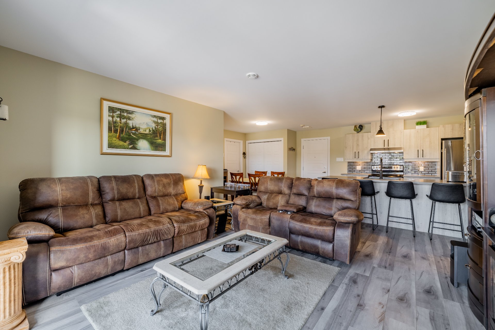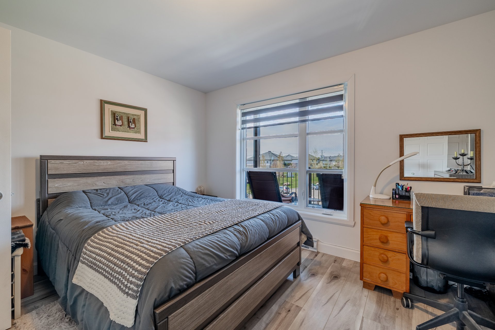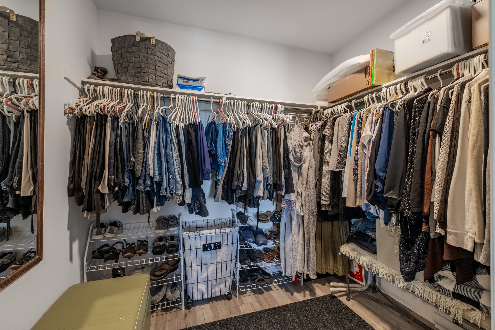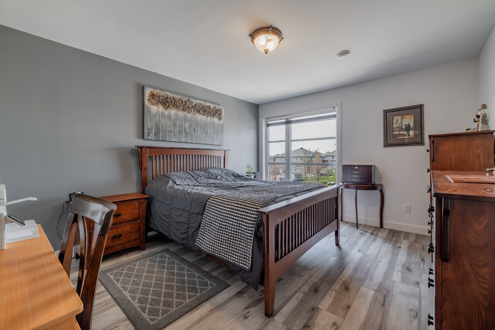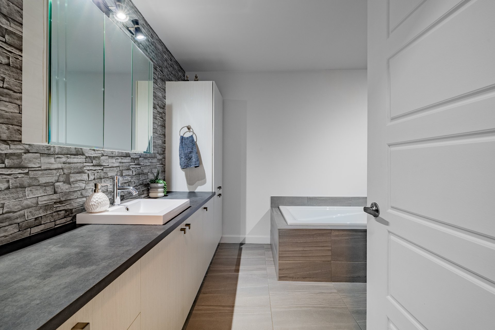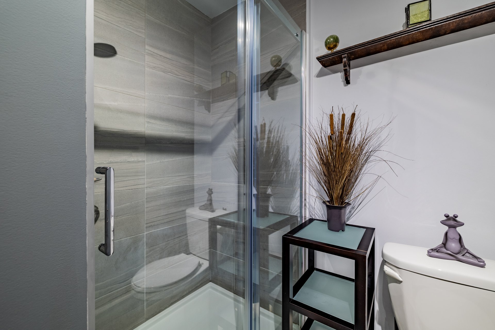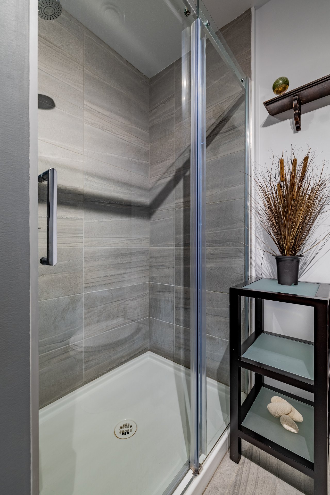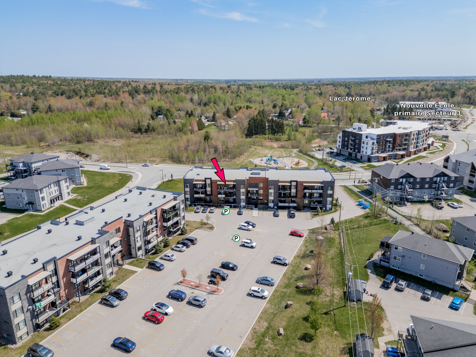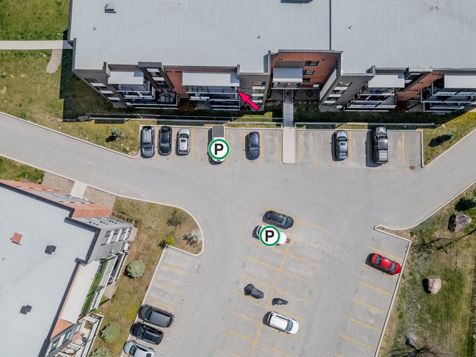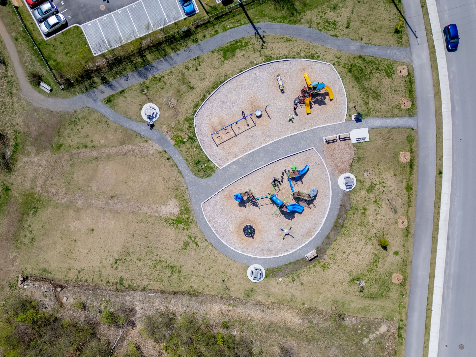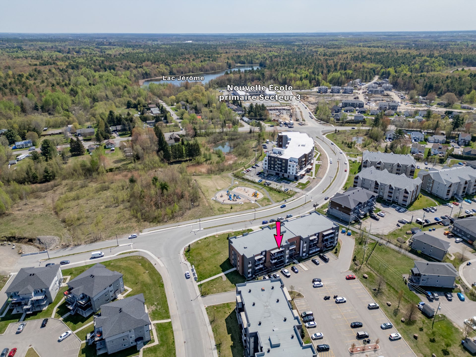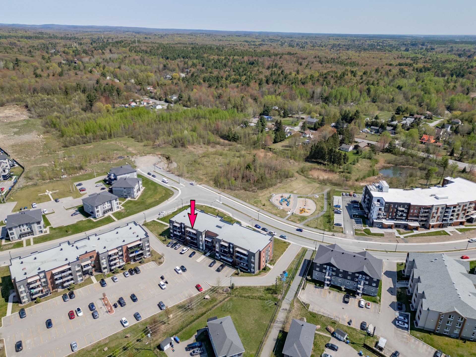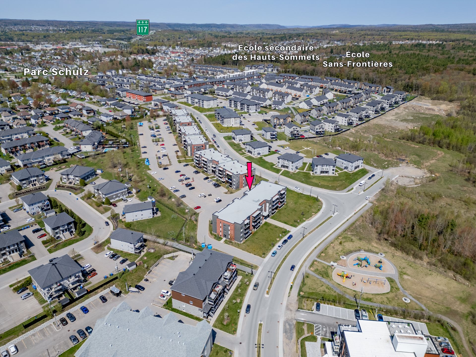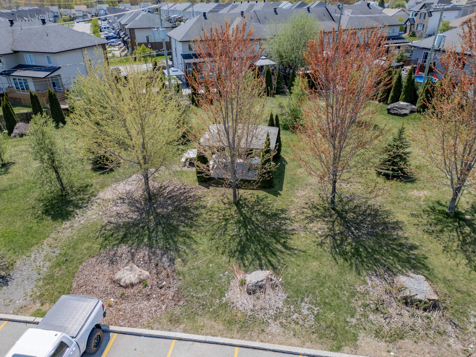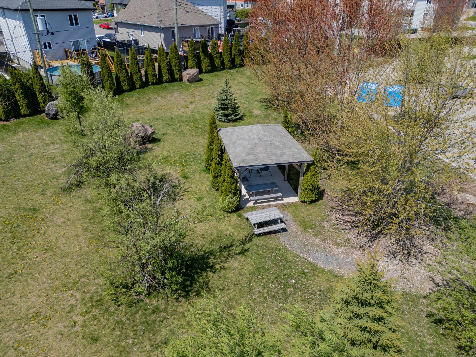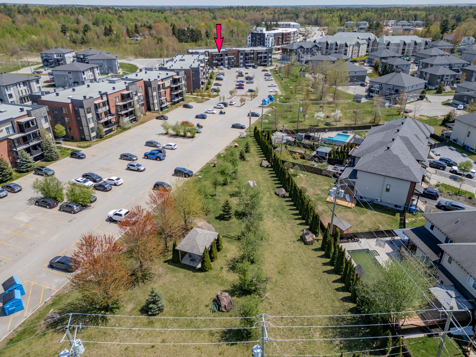- Follow Us:
- 438-387-5743
Broker's Remark
Beautiful and large 4 1/2 bright condo. 4th floor, No neighbors above. 2 parking lots very well located. Walk-in closet, wall-mounted A/C, covered balcony. Elevator, intercom system. Training room. Well located.
Addendum
Large 4 1/2 condo Very bright, located on the 4th floor, no
neighbors above. 2 parking lots very well located.
Spacious walk-in closet, wall-mounted air conditioning,
covered balcony.
Elevator, intercom system and opening of the main entrance
door directly to your cell, training room.
A few steps from Lake Jérôme, park in front of the
building. Close to all services: schools, convenience
stores, creamery, pharmacy, grocery store, restaurants,
public transportation and more.
INCLUDED
- Sun-blocking roller shade. - Chandeliers installed for lighting. - Mirror installed in the kitchen.
EXCLUDED
All furniture, appliances (washer, dryer, stove, refrigerator, dishwasher, kitchen hood, microwave), light fixtures, attached decorations, as well as permanent installations are excluded from the sale. Personal effects, works of art, loose decorative items, televisions, wall brackets, curtains and curtain rods (unless they are built-in or custom-made), as well as any small appliances (toaster, coffee maker, etc.).
| BUILDING | |
|---|---|
| Type | Apartment |
| Style | Semi-detached |
| Dimensions | 0x0 |
| Lot Size | 0 |
| Floors | 4 |
| Year Constructed | 2019 |
| EVALUATION | |
|---|---|
| Year | 2025 |
| Lot | $ 64,700 |
| Building | $ 177,500 |
| Total | $ 242,200 |
| EXPENSES | |
|---|---|
| Co-ownership fees | $ 2856 / year |
| Municipal Taxes (2025) | $ 2162 / year |
| School taxes (2025) | $ 172 / year |
| ROOM DETAILS | |||
|---|---|---|---|
| Room | Dimensions | Level | Flooring |
| Kitchen | 10.1 x 12.9 P | 4th Floor | Ceramic tiles |
| Dining room | 11.7 x 10.3 P | 4th Floor | Floating floor |
| Living room | 14.1 x 11.7 P | 4th Floor | Floating floor |
| Primary bedroom | 11.9 x 14.4 P | 4th Floor | Floating floor |
| Walk-in closet | 7.1 x 5.9 P | 4th Floor | Floating floor |
| Bedroom | 12.11 x 11.1 P | 4th Floor | Floating floor |
| Laundry room | 6.11 x 9.11 P | 4th Floor | Ceramic tiles |
| Bathroom | 13.8 x 9.0 P | 4th Floor | Ceramic tiles |
| CHARACTERISTICS | |
|---|---|
| Driveway | Asphalt |
| Sewage system | Municipal sewer |
| Water supply | Municipality |
| Zoning | Residential |
marital
age
household income
Age of Immigration
common languages
education
ownership
Gender
construction date
Occupied Dwellings
employment
transportation to work
work location
| BUILDING | |
|---|---|
| Type | Apartment |
| Style | Semi-detached |
| Dimensions | 0x0 |
| Lot Size | 0 |
| Floors | 4 |
| Year Constructed | 2019 |
| EVALUATION | |
|---|---|
| Year | 2025 |
| Lot | $ 64,700 |
| Building | $ 177,500 |
| Total | $ 242,200 |
| EXPENSES | |
|---|---|
| Co-ownership fees | $ 2856 / year |
| Municipal Taxes (2025) | $ 2162 / year |
| School taxes (2025) | $ 172 / year |

