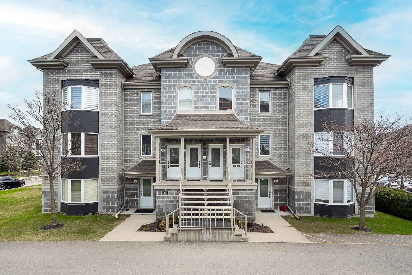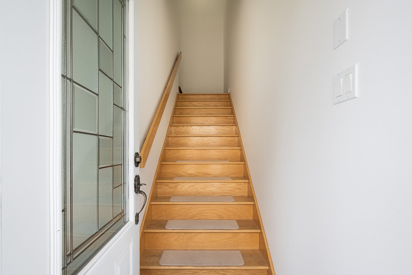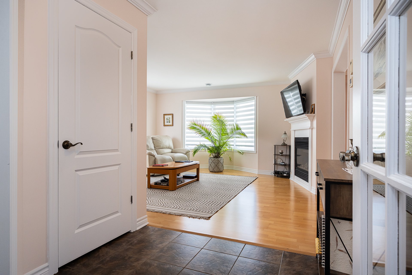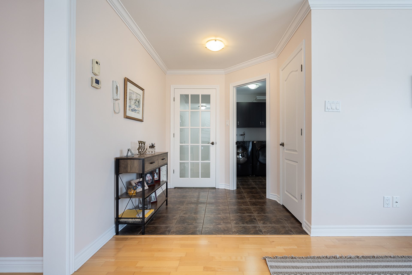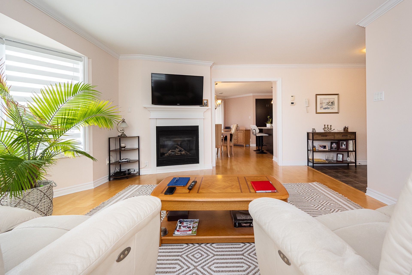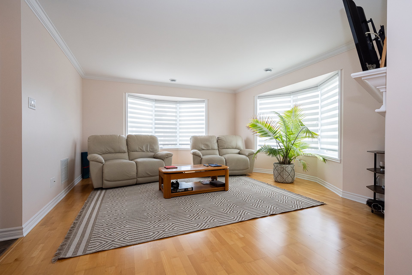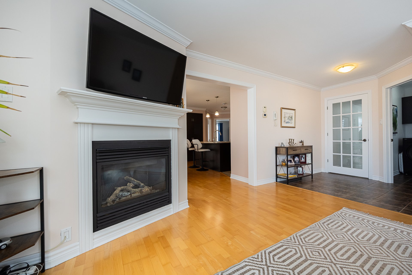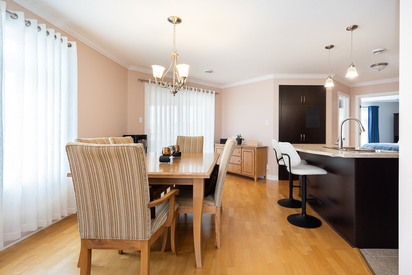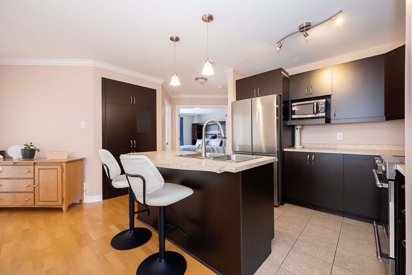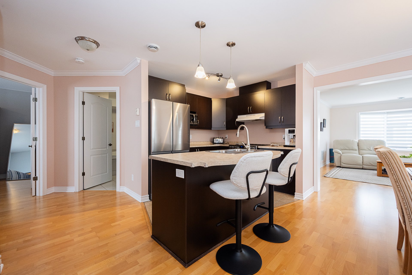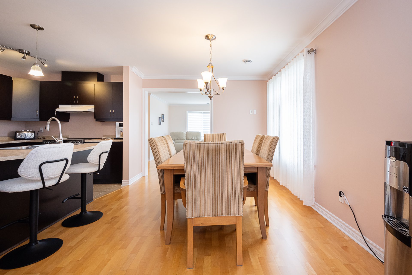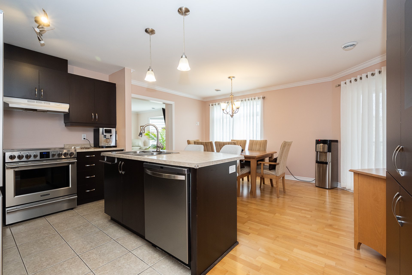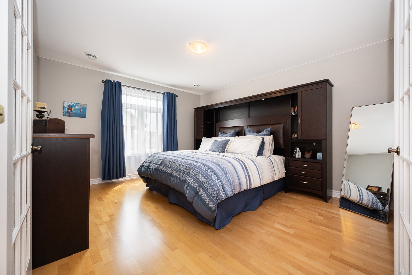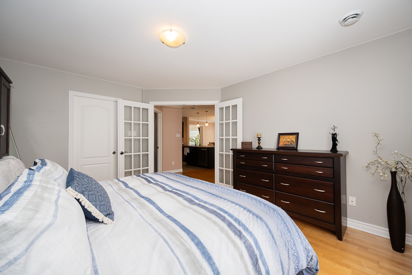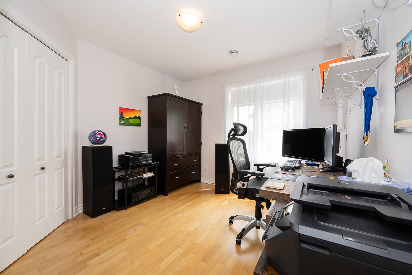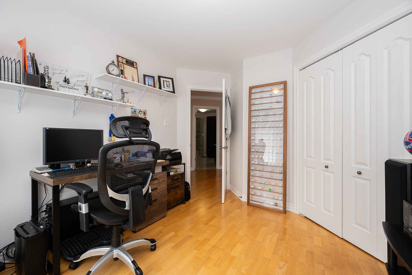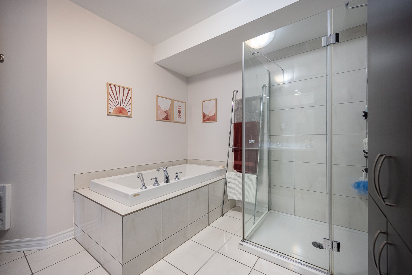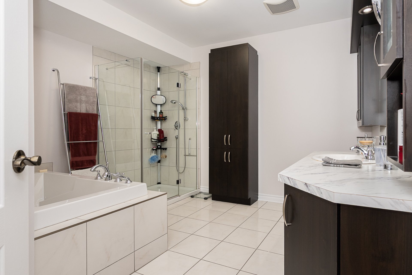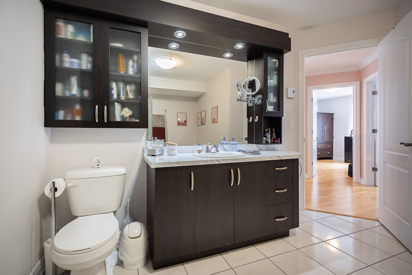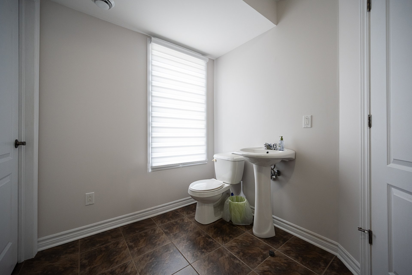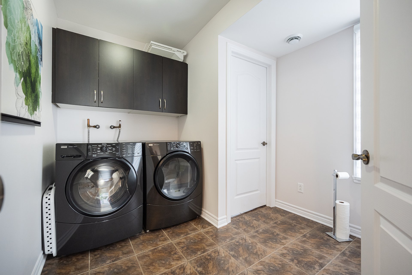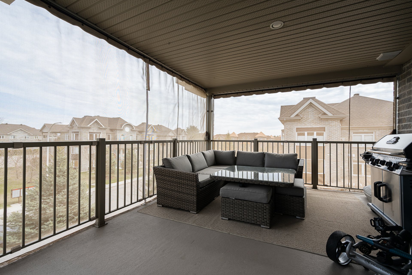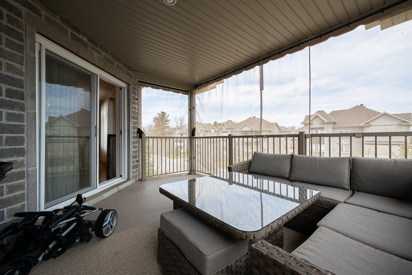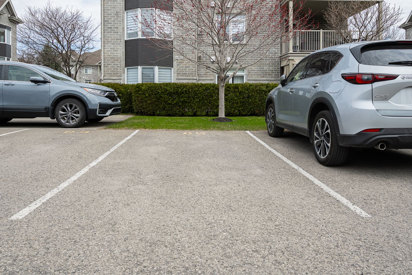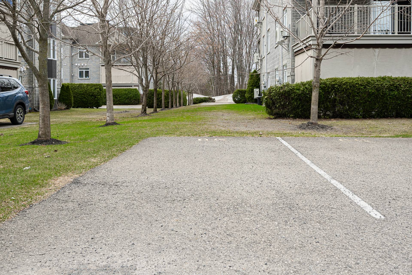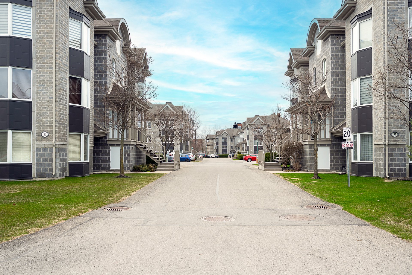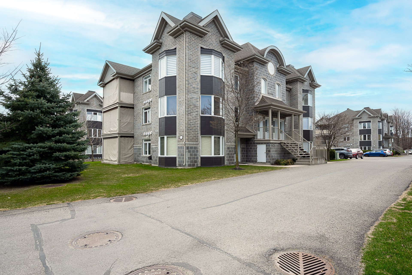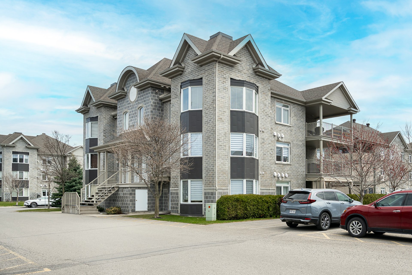- Follow Us:
- 438-387-5743
Broker's Remark
Discover this stunning condo ideally located just steps from Blainville train station! Offering 2 comfortable bedrooms, a full bathroom, a powder room with an integrated laundry area, and a large private terrace, it truly has it all. Enjoy a bright living space thanks to abundant windows, a central heating and air conditioning system, and two outdoor parking spaces. For even greater comfort, a natural gas fireplace will keep you warm during the cold winter months. Close to bike paths, parks, Highway 15, Curé-Labelle Boulevard, and all essential services -- this condo is the perfect place to enhance your lifestyle!See Addendum
Addendum
The visits will start on May 4 2025 at 1pm (Open House) 1pm
to 4pm.
INCLUDED
Dishwasher, curtains, blinds, curtain rods, mosquito nets (canvas) on the terrace, gas barbecue, light fixtures
EXCLUDED
Rented water heater
| BUILDING | |
|---|---|
| Type | Apartment |
| Style | Detached |
| Dimensions | 0x0 |
| Lot Size | 0 |
| Floors | 3 |
| Year Constructed | 2012 |
| EVALUATION | |
|---|---|
| Year | 2025 |
| Lot | $ 93,400 |
| Building | $ 314,800 |
| Total | $ 408,200 |
| EXPENSES | |
|---|---|
| Co-ownership fees | $ 2280 / year |
| Municipal Taxes (2025) | $ 2478 / year |
| School taxes (2024) | $ 233 / year |
| ROOM DETAILS | |||
|---|---|---|---|
| Room | Dimensions | Level | Flooring |
| Living room | 20.7 x 17.7 P | 2nd Floor | Wood |
| Hallway | 3 x 5.5 P | 2nd Floor | Ceramic tiles |
| Bathroom | 10.5 x 11.11 P | 2nd Floor | Ceramic tiles |
| Kitchen | 12.0 x 17.5 P | 2nd Floor | Ceramic tiles |
| Bedroom | 10.3 x 11.9 P | 2nd Floor | Wood |
| Primary bedroom | 11.7 x 14.1 P | 2nd Floor | Wood |
| Walk-in closet | 3.1 x 5.5 P | 2nd Floor | Wood |
| Dining room | 10.6 x 18.1 P | 2nd Floor | Wood |
| Washroom | 10.0 x 8.7 P | 2nd Floor | Ceramic tiles |
| Other | 7.6 x 6.6 P | 2nd Floor | Ceramic tiles |
| CHARACTERISTICS | |
|---|---|
| Heating system | Air circulation |
| Driveway | Asphalt |
| Roofing | Asphalt shingles |
| Proximity | Bicycle path, Daycare centre, Elementary school, Golf, High school, Highway, Park - green area, Public transport |
| Equipment available | Central air conditioning, Entry phone, Ventilation system |
| Heating energy | Electricity, Natural gas |
| Hearth stove | Gaz fireplace |
| Cupboard | Melamine |
| Sewage system | Municipal sewer |
| Water supply | Municipality |
| Parking | Outdoor |
| Restrictions/Permissions | Pets allowed, Short-term rentals not allowed |
| Zoning | Residential |
marital
age
household income
Age of Immigration
common languages
education
ownership
Gender
construction date
Occupied Dwellings
employment
transportation to work
work location
| BUILDING | |
|---|---|
| Type | Apartment |
| Style | Detached |
| Dimensions | 0x0 |
| Lot Size | 0 |
| Floors | 3 |
| Year Constructed | 2012 |
| EVALUATION | |
|---|---|
| Year | 2025 |
| Lot | $ 93,400 |
| Building | $ 314,800 |
| Total | $ 408,200 |
| EXPENSES | |
|---|---|
| Co-ownership fees | $ 2280 / year |
| Municipal Taxes (2025) | $ 2478 / year |
| School taxes (2024) | $ 233 / year |

