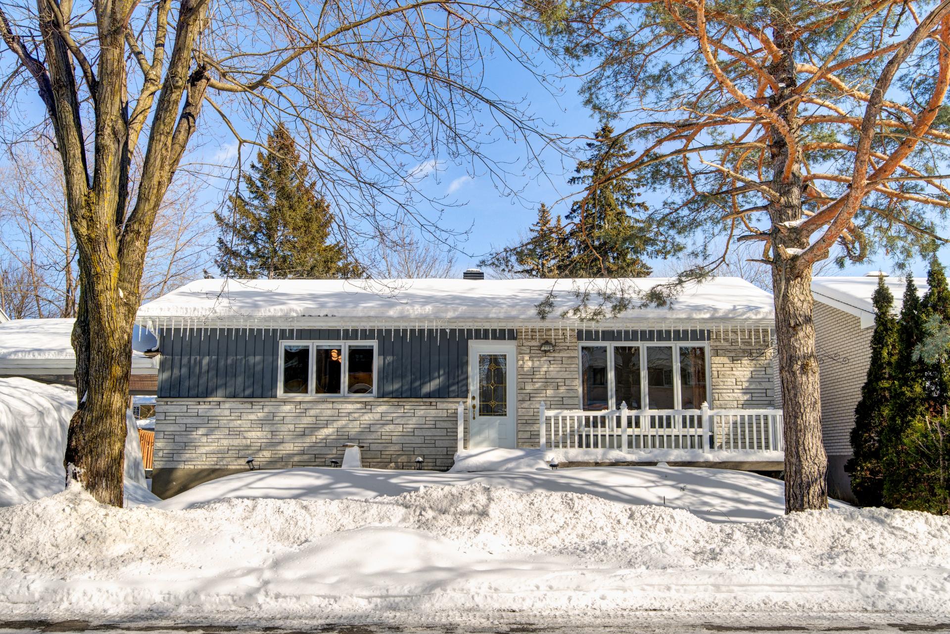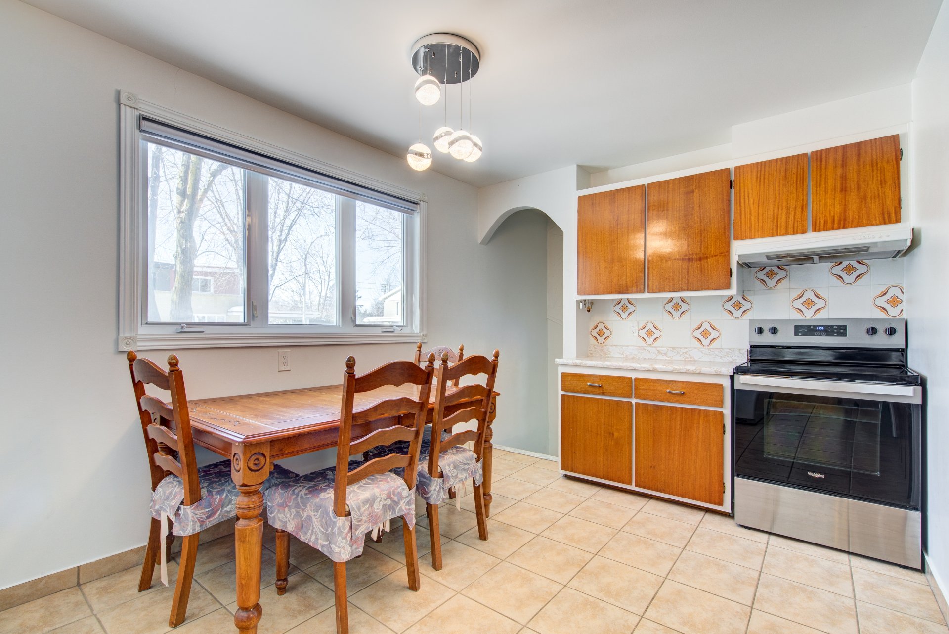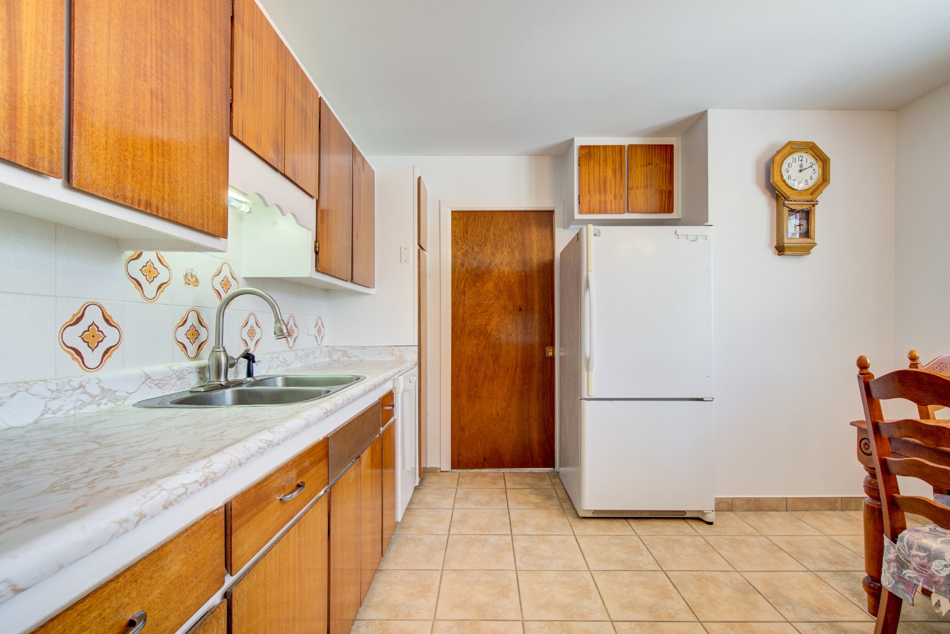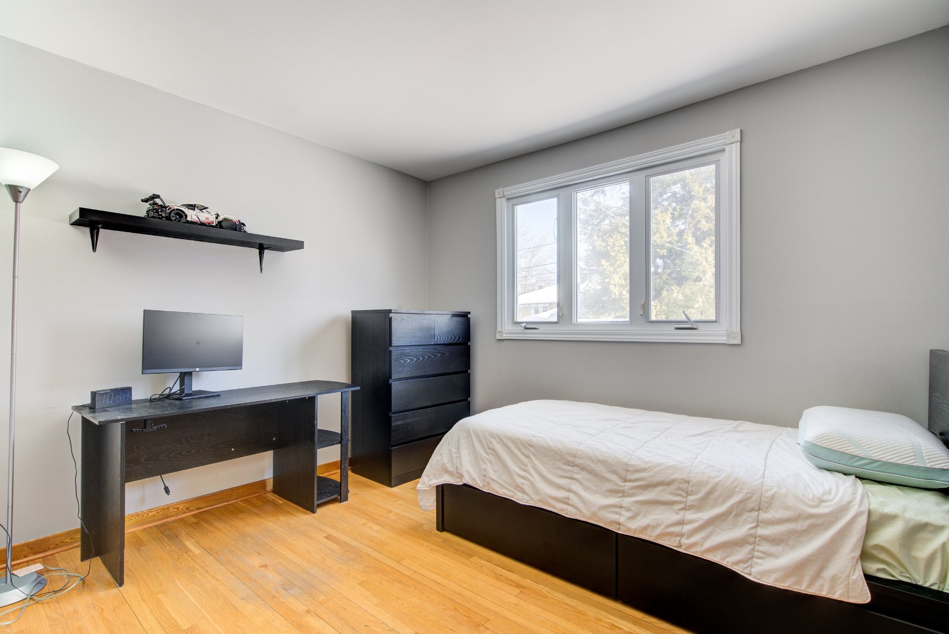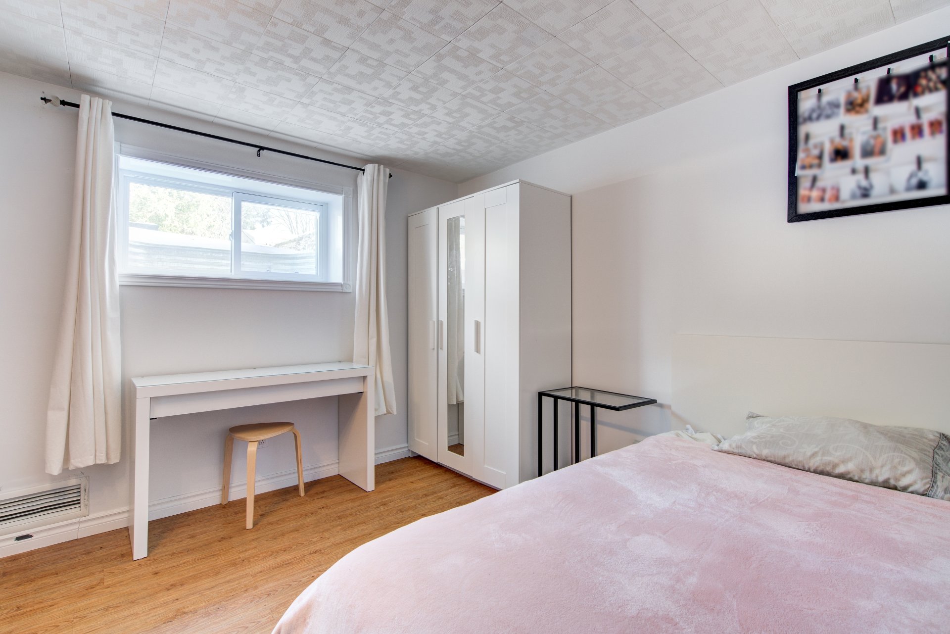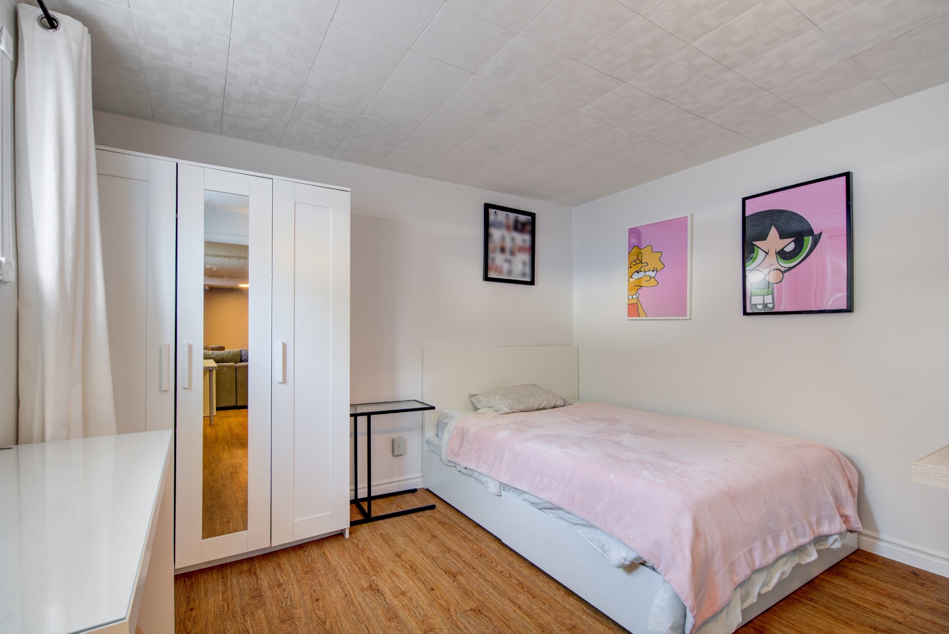- Follow Us:
- 438-387-5743
Broker's Remark
Charming property set on a spacious lot! Discover a warm and well-maintained living space. This home ensures optimal comfort year-round with its central heating and cooling system. Looking for your next peaceful retreat? Here it is! Ideally located in a family-friendly neighborhood, just steps from a school and a park. You'll also find nearby shops, essential services, and major roadways for added convenience.
Addendum
- Located near primary and secondary schools.- Just a few
steps from the Centre de la Nature.- Ideal for families!-
Ground floor bathroom renovated in 2021.- Basement bathroom
renovated in 2011.- Landscaping completed in 2021.- Roof
replaced in 2015.- A new certificate of location has been
ordered.
INCLUDED
Lighting fixtures, blinds, curtain rods, curtains, temporary shelter, and its accessories.
| BUILDING | |
|---|---|
| Type | Bungalow |
| Style | Detached |
| Dimensions | 0x0 |
| Lot Size | 557 MC |
| Floors | 0 |
| Year Constructed | 1966 |
| EVALUATION | |
|---|---|
| Year | 2025 |
| Lot | $ 315,000 |
| Building | $ 217,000 |
| Total | $ 532,000 |
| EXPENSES | |
|---|---|
| Municipal Taxes (2024) | $ 3139 / year |
| School taxes (2024) | $ 164 / year |
| ROOM DETAILS | |||
|---|---|---|---|
| Room | Dimensions | Level | Flooring |
| Hallway | 3.10 x 3.11 P | Ground Floor | Ceramic tiles |
| Living room | 18.5 x 11.7 P | Ground Floor | Wood |
| Kitchen | 14.7 x 11.6 P | Ground Floor | Ceramic tiles |
| Primary bedroom | 11.6 x 11.6 P | Ground Floor | Wood |
| Bedroom | 9.4 x 9.3 P | Ground Floor | Wood |
| Bedroom | 10.9 x 9.4 P | Ground Floor | Wood |
| Bathroom | 7.3 x 4.9 P | Ground Floor | Ceramic tiles |
| Family room | 27.0 x 11.1 P | Basement | Floating floor |
| Laundry room | 10.0 x 11.0 P | Basement | Ceramic tiles |
| Bathroom | 7.7 x 6.6 P | Basement | Ceramic tiles |
| Bedroom | 9.2 x 11.0 P | Basement | Floating floor |
| Storage | 7.8 x 4.2 P | Basement | Ceramic tiles |
| Storage | 14.4 x 11.6 P | Basement | Concrete |
| CHARACTERISTICS | |
|---|---|
| Carport | Attached, Attached, Attached, Attached, Attached |
| Landscaping | Fenced, Fenced, Fenced, Fenced, Fenced |
| Heating system | Air circulation, Air circulation, Air circulation, Air circulation, Air circulation |
| Water supply | Municipality, Municipality, Municipality, Municipality, Municipality |
| Heating energy | Electricity, Electricity, Electricity, Electricity, Electricity |
| Foundation | Poured concrete, Poured concrete, Poured concrete, Poured concrete, Poured concrete |
| Proximity | Highway, Hospital, Park - green area, Elementary school, High school, Public transport, Bicycle path, Daycare centre, Highway, Hospital, Park - green area, Elementary school, High school, Public transport, Bicycle path, Daycare centre, Highway, Hospital, Park - green area, Elementary school, High school, Public transport, Bicycle path, Daycare centre, Highway, Hospital, Park - green area, Elementary school, High school, Public transport, Bicycle path, Daycare centre, Highway, Hospital, Park - green area, Elementary school, High school, Public transport, Bicycle path, Daycare centre |
| Bathroom / Washroom | Seperate shower, Seperate shower, Seperate shower, Seperate shower, Seperate shower |
| Basement | 6 feet and over, Finished basement, 6 feet and over, Finished basement, 6 feet and over, Finished basement, 6 feet and over, Finished basement, 6 feet and over, Finished basement |
| Parking | In carport, Outdoor, In carport, Outdoor, In carport, Outdoor, In carport, Outdoor, In carport, Outdoor |
| Sewage system | Municipal sewer, Municipal sewer, Municipal sewer, Municipal sewer, Municipal sewer |
| Window type | Crank handle, Crank handle, Crank handle, Crank handle, Crank handle |
| Roofing | Asphalt shingles, Asphalt shingles, Asphalt shingles, Asphalt shingles, Asphalt shingles |
| Zoning | Residential, Residential, Residential, Residential, Residential |
| Equipment available | Central heat pump, Central heat pump, Central heat pump, Central heat pump, Central heat pump |
marital
age
household income
Age of Immigration
common languages
education
ownership
Gender
construction date
Occupied Dwellings
employment
transportation to work
work location
| BUILDING | |
|---|---|
| Type | Bungalow |
| Style | Detached |
| Dimensions | 0x0 |
| Lot Size | 557 MC |
| Floors | 0 |
| Year Constructed | 1966 |
| EVALUATION | |
|---|---|
| Year | 2025 |
| Lot | $ 315,000 |
| Building | $ 217,000 |
| Total | $ 532,000 |
| EXPENSES | |
|---|---|
| Municipal Taxes (2024) | $ 3139 / year |
| School taxes (2024) | $ 164 / year |

