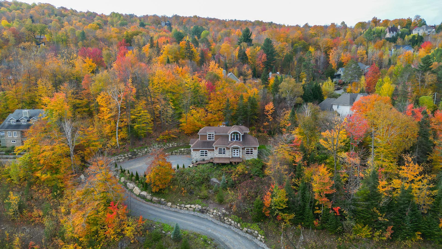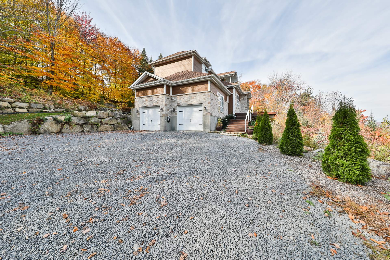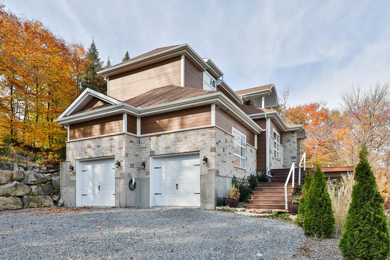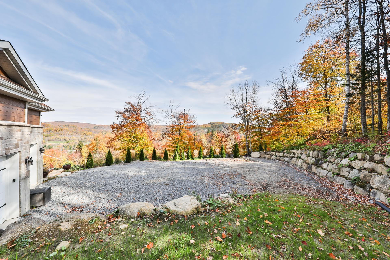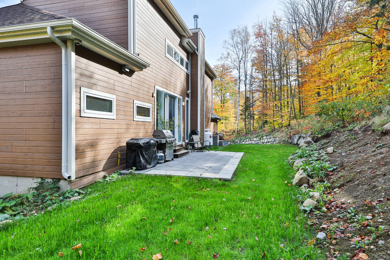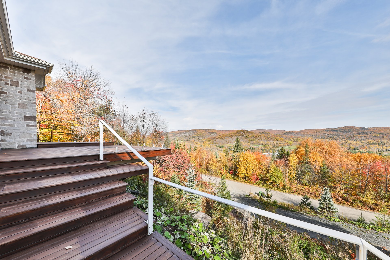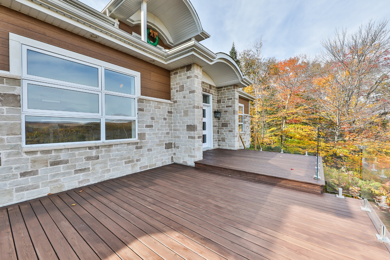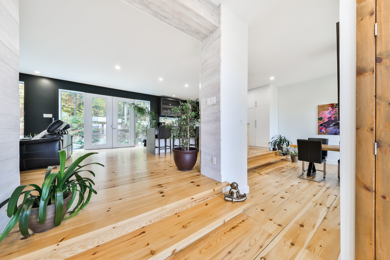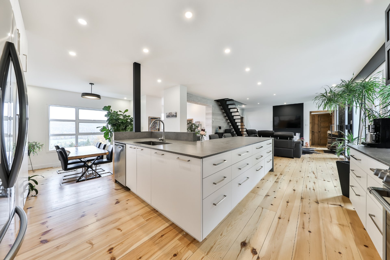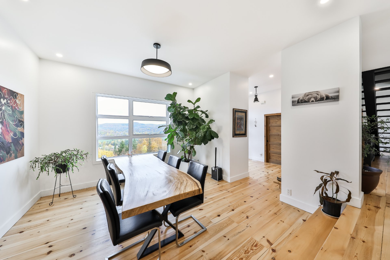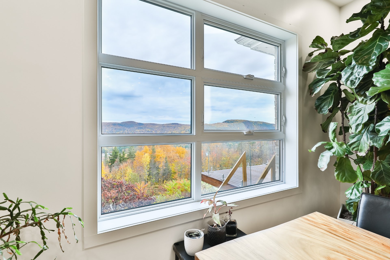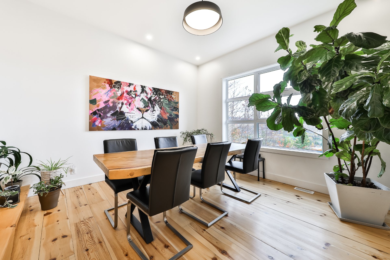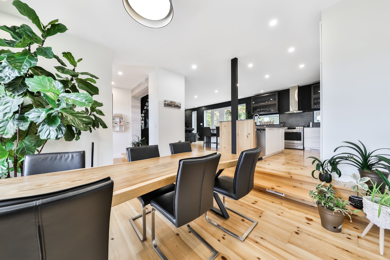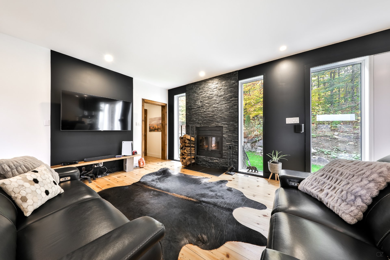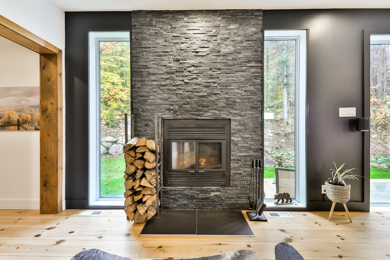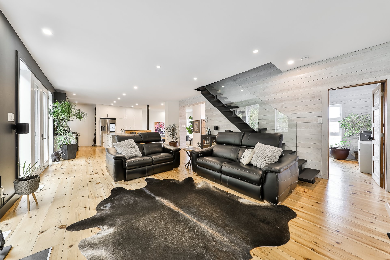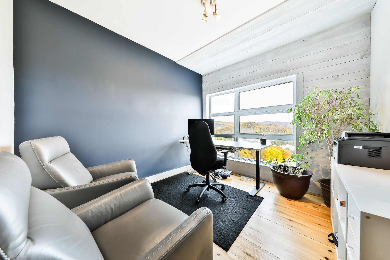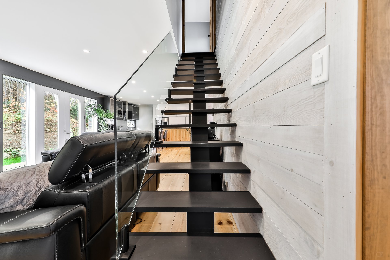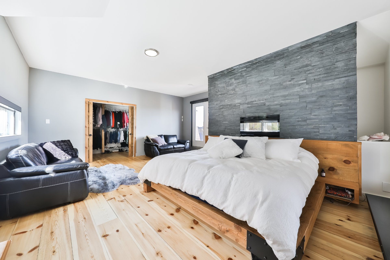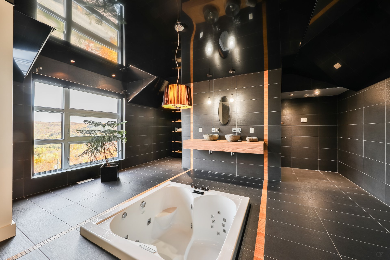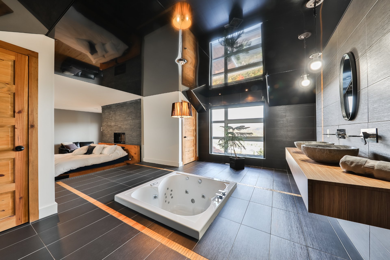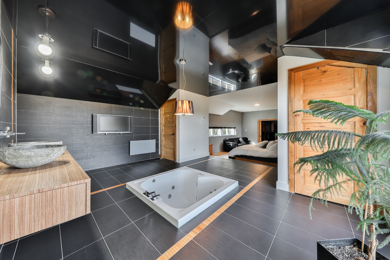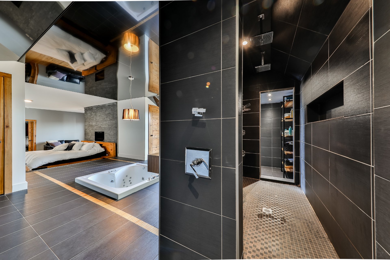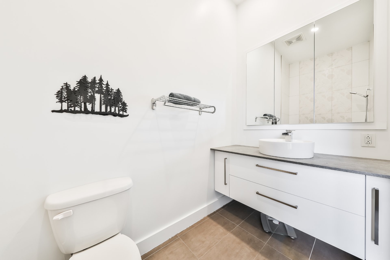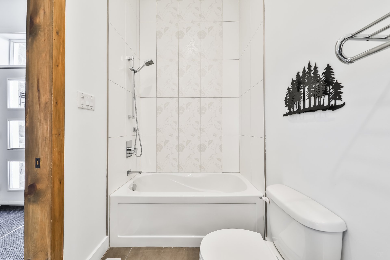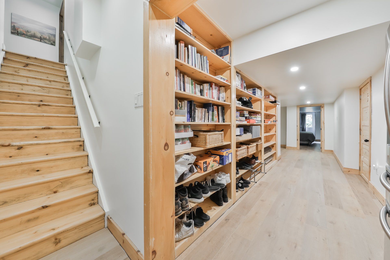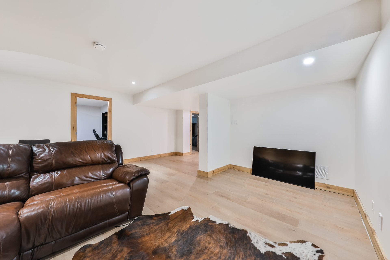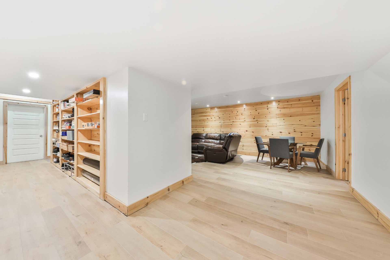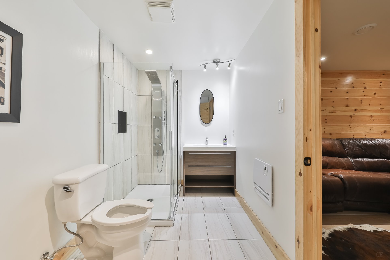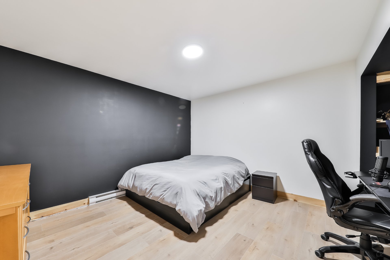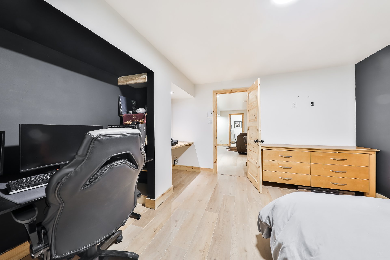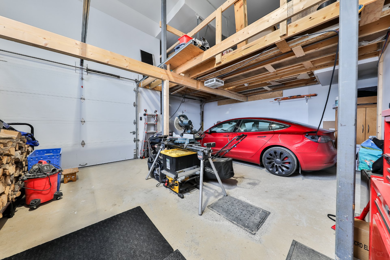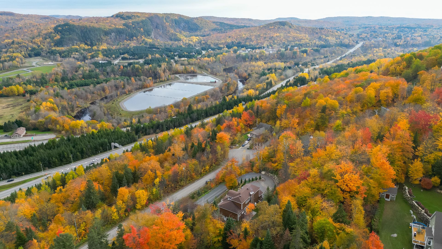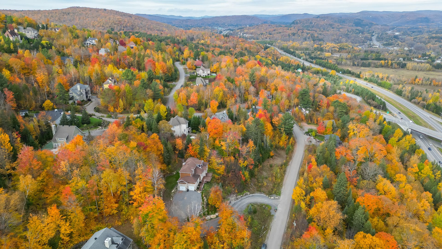- Follow Us:
- 438-387-5743
Broker's Remark
Perched in the mountains of Sainte-Anne-des-Lacs, this 3-bedroom home offers breathtaking panoramic views. Its open floor plan and large kitchen island are perfect for entertaining, while the entire second floor is dedicated to a luxurious master suite with a private balcony. Located just minutes from local amenities, Mont-Avila, and Saint-Sauveur, this home combines natural charm with accessibility. Although close to the highway, it provides an ideal setting to enjoy the surrounding beauty while staying connected to conveniences.
Addendum
Perched in the serene mountains of Sainte-Anne-des-Lacs,
this stunning 3-bedroom home boasts an unbeatable
combination of natural beauty and accessibility. The home's
main attraction is its breathtaking, uninterrupted views of
the surrounding mountains, perfect for soaking in the
scenery year-round. With its expansive open floor plan, the
property features spacious living areas ideal for
entertaining, anchored by a large kitchen island that
invites guests to gather. The home's thoughtful design
ensures that every detail enhances comfort and style, while
still offering practical convenience.
The entire second floor is a private retreat, dedicated to
the luxurious master suite. This suite includes a generous
walk-in closet, spa-like bathroom, and a private balcony
where you can unwind and take in the magnificent mountain
views. Two additional bedrooms on the main floor provide
plenty of space for family or guests. A large, double
garage offers ample storage and easy access.
Located just minutes from local amenities, the property is
a short drive from Mont-Avila and the bustling village of
Saint-Sauveur, known for its ski resorts, shops, and dining
options. While the home enjoys a scenic, elevated setting,
its proximity to the highway allows for quick and
convenient travel. This feature brings the added benefit of
easy commuting, though occasional road noise may be present.
This mountain escape strikes the perfect balance between
stunning views and accessibility, making it an ideal choice
for those seeking a home with both modern convenience and
natural charm.
INCLUDED
Dishwasher, blinds, electric fireplace, central vacuum and acc.
EXCLUDED
Tesla charging station (x2)
| BUILDING | |
|---|---|
| Type | Two or more storey |
| Style | Detached |
| Dimensions | 9.24x19.86 M |
| Lot Size | 4,006 MC |
| Floors | 0 |
| Year Constructed | 2011 |
| EVALUATION | |
|---|---|
| Year | 2024 |
| Lot | $ 112,600 |
| Building | $ 691,100 |
| Total | $ 803,700 |
| EXPENSES | |
|---|---|
| Energy cost | $ 415 / year |
| Municipal Taxes (2024) | $ 4527 / year |
| School taxes (2024) | $ 630 / year |
| ROOM DETAILS | |||
|---|---|---|---|
| Room | Dimensions | Level | Flooring |
| Living room | 21.3 x 18.6 P | Ground Floor | Wood |
| Kitchen | 18.6 x 17.10 P | Ground Floor | Wood |
| Dining room | 14.0 x 12.4 P | Ground Floor | Wood |
| Bathroom | 10.1 x 5.0 P | Ground Floor | Ceramic tiles |
| Home office | 10.10 x 10.0 P | Ground Floor | Wood |
| Storage | 20.4 x 14.2 P | Ground Floor | Wood |
| Primary bedroom | 20.0 x 18.0 P | 2nd Floor | Wood |
| Bathroom | 20.10 x 17.0 P | 2nd Floor | Ceramic tiles |
| Family room | 18.2 x 17.1 P | Basement | Wood |
| Bedroom | 14.9 x 14.0 P | Basement | Wood |
| Den | 13.0 x 12.9 P | Basement | Wood |
| Bathroom | 10.8 x 6.2 P | Basement | Ceramic tiles |
| CHARACTERISTICS | |
|---|---|
| Driveway | Not Paved |
| Heating system | Air circulation |
| Water supply | Artesian well |
| Heating energy | Electricity |
| Windows | PVC |
| Foundation | Poured concrete |
| Hearth stove | Wood fireplace |
| Garage | Attached, Heated, Double width or more |
| Siding | Pressed fibre, Stone |
| Distinctive features | Wooded lot: hardwood trees |
| Proximity | Highway, Cegep, Golf, Park - green area, Elementary school, High school, Bicycle path, Alpine skiing, Cross-country skiing, Daycare centre |
| Bathroom / Washroom | Adjoining to primary bedroom, Seperate shower |
| Basement | 6 feet and over, Finished basement, Separate entrance |
| Parking | Outdoor, Garage |
| Sewage system | Purification field, Septic tank |
| Roofing | Asphalt shingles |
| Topography | Steep, Sloped, Flat |
| View | Mountain, Panoramic |
| Zoning | Residential |
| Equipment available | Ventilation system, Central heat pump, Level 2 charging station |
marital
age
household income
Age of Immigration
common languages
education
ownership
Gender
construction date
Occupied Dwellings
employment
transportation to work
work location
| BUILDING | |
|---|---|
| Type | Two or more storey |
| Style | Detached |
| Dimensions | 9.24x19.86 M |
| Lot Size | 4,006 MC |
| Floors | 0 |
| Year Constructed | 2011 |
| EVALUATION | |
|---|---|
| Year | 2024 |
| Lot | $ 112,600 |
| Building | $ 691,100 |
| Total | $ 803,700 |
| EXPENSES | |
|---|---|
| Energy cost | $ 415 / year |
| Municipal Taxes (2024) | $ 4527 / year |
| School taxes (2024) | $ 630 / year |

