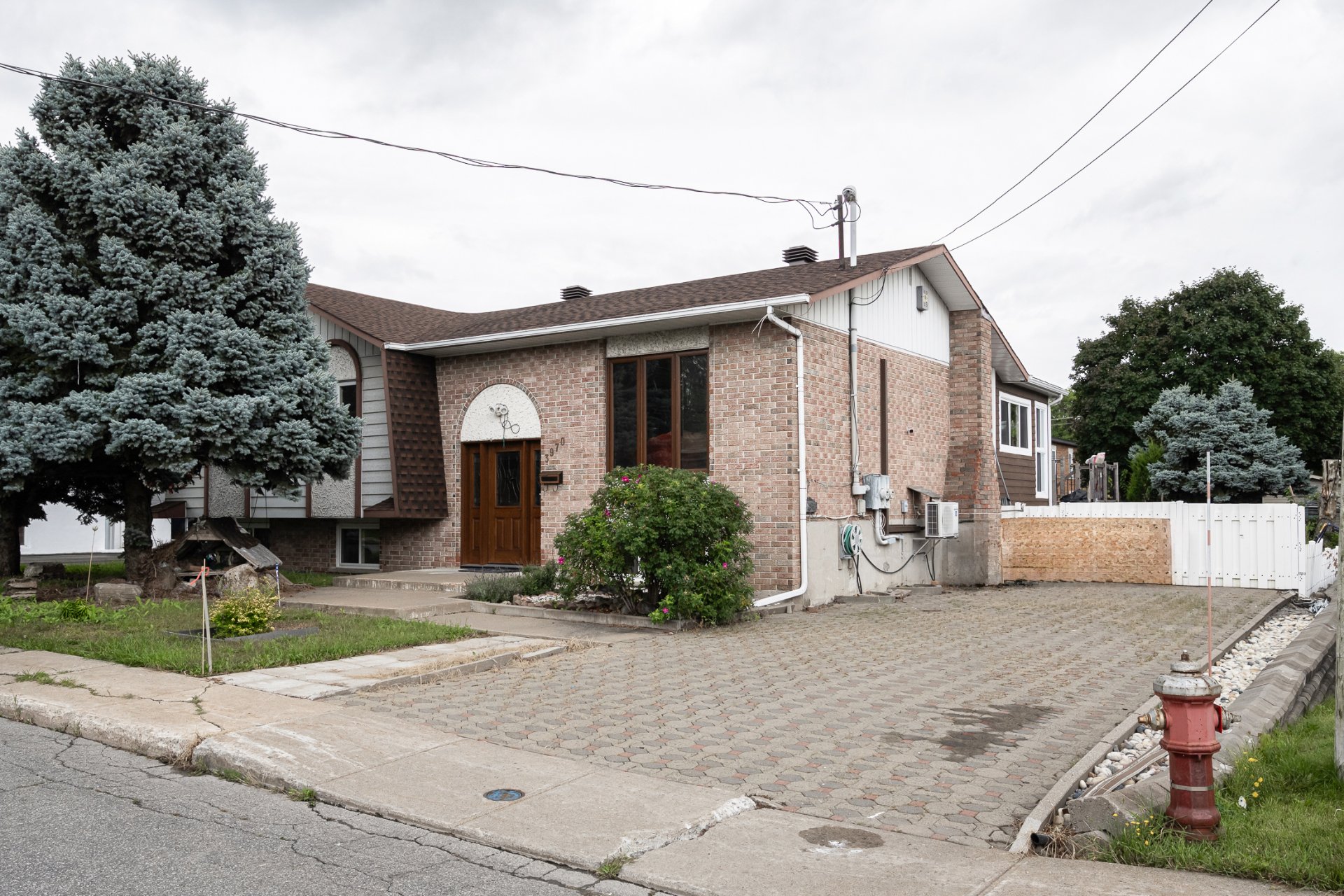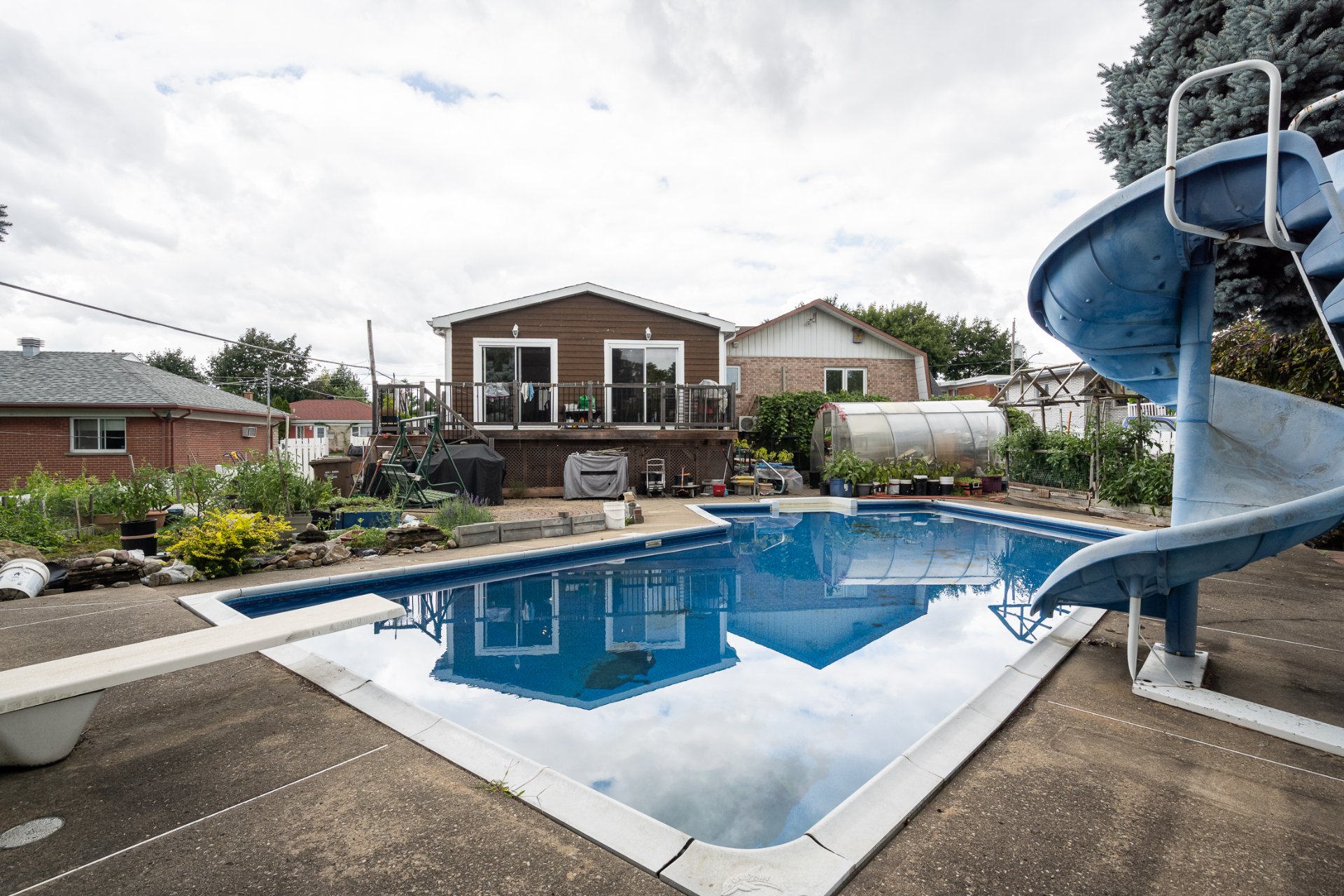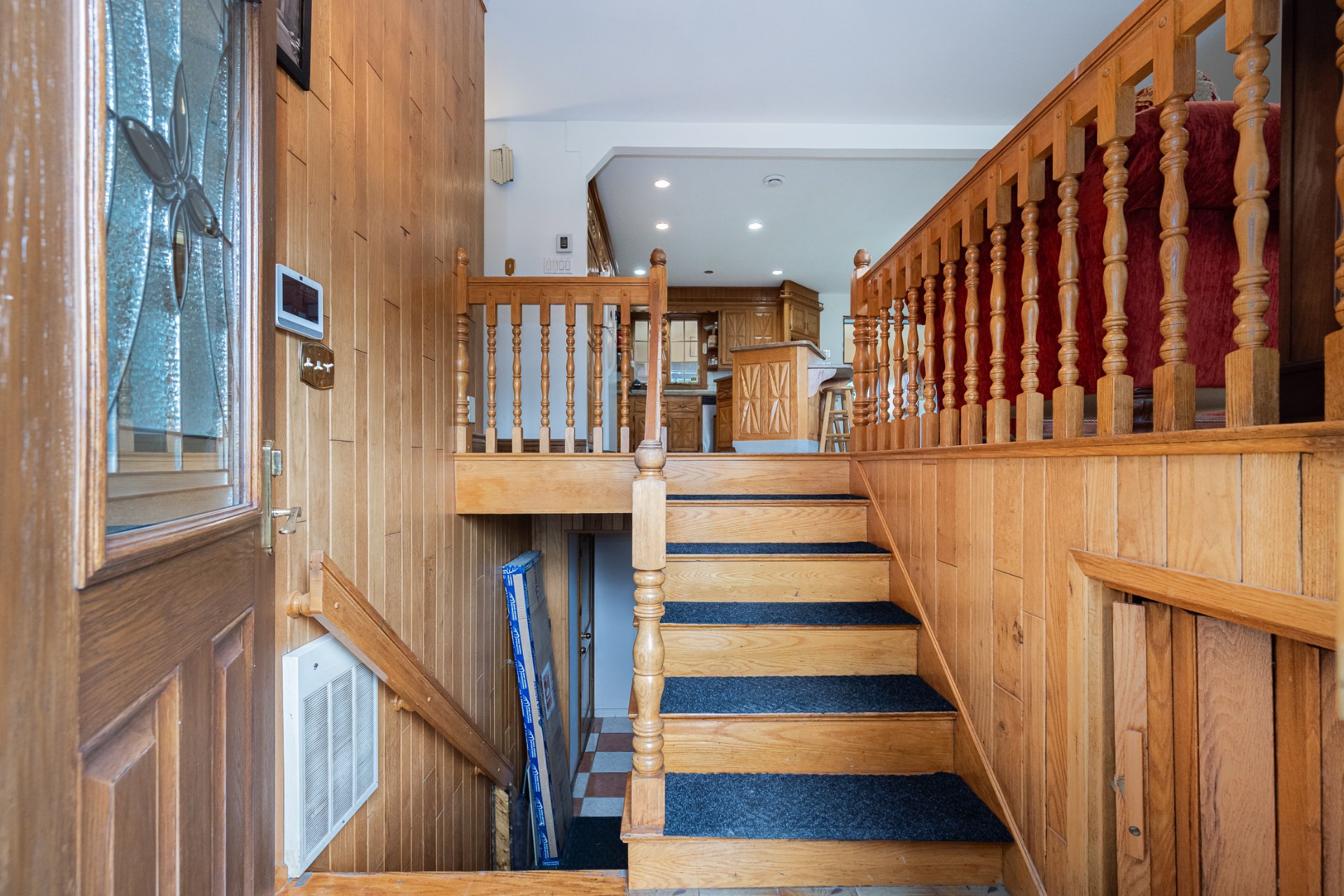- Follow Us:
- 438-387-5743
Broker's Remark
Spacious intergenerational property located in Chomedey This home offers 5 bedrooms and 4 bathrooms, ideally situated close to services, schools, and public transportation, with easy access to highways and the metro. The property features an 11,250-square-foot lot, a large in-ground pool, and a beautiful fully-windowed boudoir with access to the backyard. Perfect for families looking to enjoy a convenient and pleasant environment. Close to everything: grocery stores, restaurants, pharmacies, schools, public transportation, and with quick access to highways 13, 15, and 440.
Addendum
Renovations and Improvements
New roof July 2024
Replacement of kitchen, living room and corridor floors
Most of the windows have been replaced
Adding an extension (4-season solarium)
Attributes
Bi-Generation Property
Basement accommodation with 2 bedrooms (Rental value
$900/month or more
Land of 11,250 ft2
5 Bedrooms
4 Full bathrooms
Close to all services and public transport
Possibility of adding a garage
INCLUDED
Included in the sale are the following items: Light Fixtures, Wall Mounted Heat pump, Dishwasher, Fridge, Oven, Cooking top, outdoor Shed, all blinds, alarm system with 2 cameras.
EXCLUDED
Excluded from the sale are the following items: 2 light Fixtures in the family room (extension), one light fixture in the front entrance, curtain and rods of the living room. Outdoor green house/storage.
| BUILDING | |
|---|---|
| Type | Bungalow |
| Style | Detached |
| Dimensions | 40.8x46.3 P |
| Lot Size | 1,045 MC |
| Floors | 0 |
| Year Constructed | 1977 |
| EVALUATION | |
|---|---|
| Year | 2024 |
| Lot | $ 236,200 |
| Building | $ 304,800 |
| Total | $ 541,000 |
| EXPENSES | |
|---|---|
| Municipal Taxes (2024) | $ 4329 / year |
| School taxes (2024) | $ 472 / year |
| ROOM DETAILS | |||
|---|---|---|---|
| Room | Dimensions | Level | Flooring |
| Kitchen | 8.8 x 12.6 P | Basement | Ceramic tiles |
| Living room | 13.2 x 12.7 P | Ground Floor | Wood |
| Dinette | 7 x 12.6 P | Basement | Ceramic tiles |
| Kitchen | 13.8 x 12.4 P | Ground Floor | Ceramic tiles |
| Bedroom | 12.9 x 10.1 P | Basement | Floating floor |
| Dining room | 8.7 x 13.7 P | Ground Floor | Wood |
| Bedroom | 11.5 x 12.7 P | Basement | Floating floor |
| Bathroom | 8.4 x 7.1 P | Ground Floor | Ceramic tiles |
| Bathroom | 7.1 x 7.7 P | Basement | Ceramic tiles |
| Primary bedroom | 14.6 x 13.3 P | Ground Floor | Wood |
| Bedroom | 10.8 x 10.9 P | Ground Floor | Wood |
| Bathroom | 4.6 x 8.3 P | Ground Floor | Ceramic tiles |
| Bedroom | 10.8 x 10.1 P | Ground Floor | Wood |
| Den | 20.6 x 12.1 P | Ground Floor | Ceramic tiles |
| Family room | 24.4 x 11.8 P | Basement | Ceramic tiles |
| Bathroom | 8.2 x 8.1 P | Basement | Ceramic tiles |
| CHARACTERISTICS | |
|---|---|
| Driveway | Plain paving stone |
| Landscaping | Fenced |
| Cupboard | Wood |
| Heating system | Space heating baseboards, Electric baseboard units |
| Water supply | Municipality |
| Heating energy | Electricity |
| Foundation | Poured concrete |
| Siding | Aluminum, Brick, Stucco |
| Pool | Inground |
| Proximity | Highway, Park - green area, Elementary school, High school, Public transport, Daycare centre |
| Bathroom / Washroom | Adjoining to primary bedroom |
| Basement | 6 feet and over, Finished basement, Separate entrance |
| Parking | Outdoor |
| Sewage system | Municipal sewer |
| Roofing | Asphalt shingles |
| Topography | Flat |
| Zoning | Residential |
| Distinctive features | Intergeneration |
| Equipment available | Wall-mounted air conditioning, Wall-mounted heat pump |
marital
age
household income
Age of Immigration
common languages
education
ownership
Gender
construction date
Occupied Dwellings
employment
transportation to work
work location
| BUILDING | |
|---|---|
| Type | Bungalow |
| Style | Detached |
| Dimensions | 40.8x46.3 P |
| Lot Size | 1,045 MC |
| Floors | 0 |
| Year Constructed | 1977 |
| EVALUATION | |
|---|---|
| Year | 2024 |
| Lot | $ 236,200 |
| Building | $ 304,800 |
| Total | $ 541,000 |
| EXPENSES | |
|---|---|
| Municipal Taxes (2024) | $ 4329 / year |
| School taxes (2024) | $ 472 / year |









































