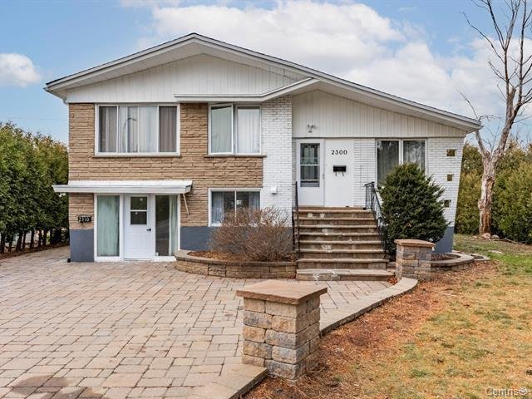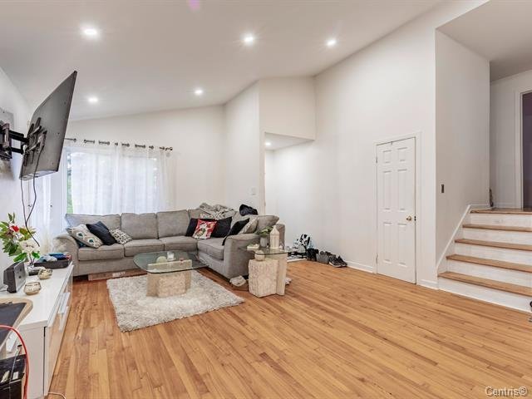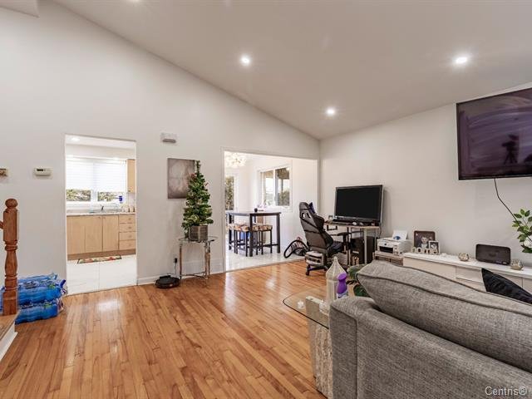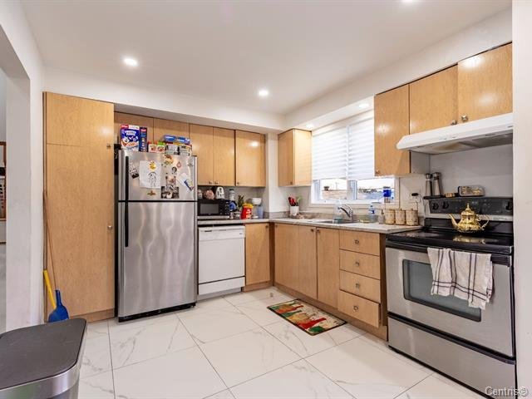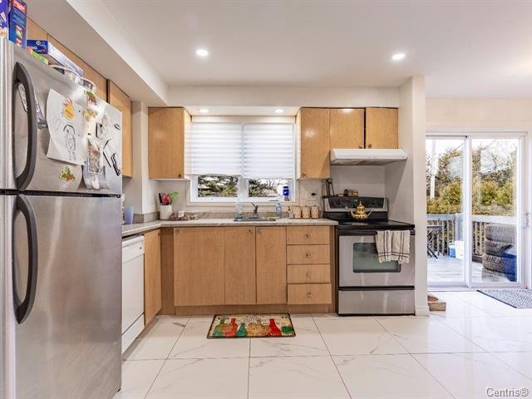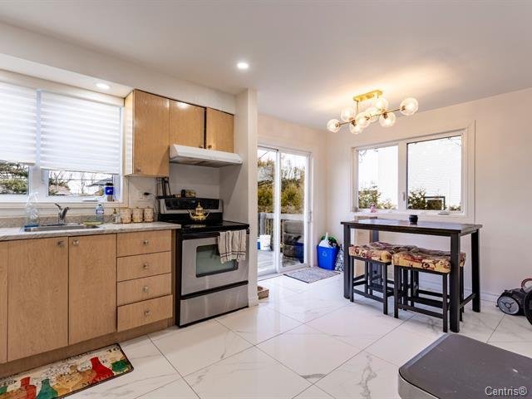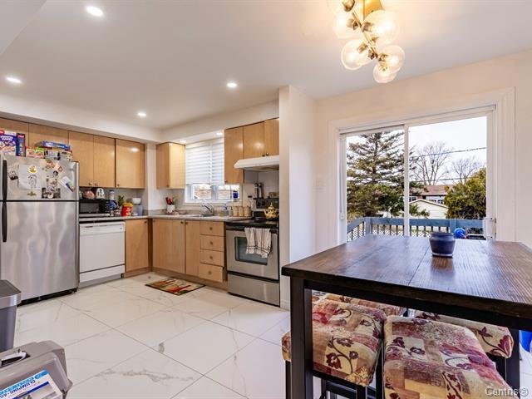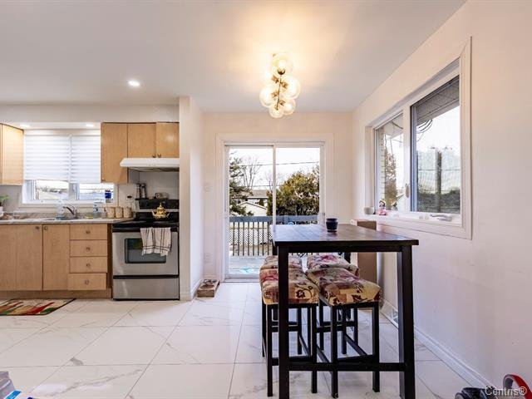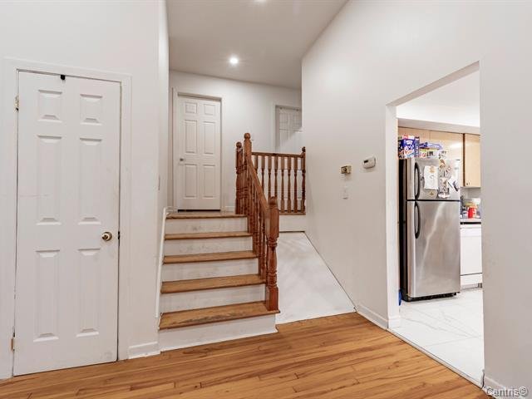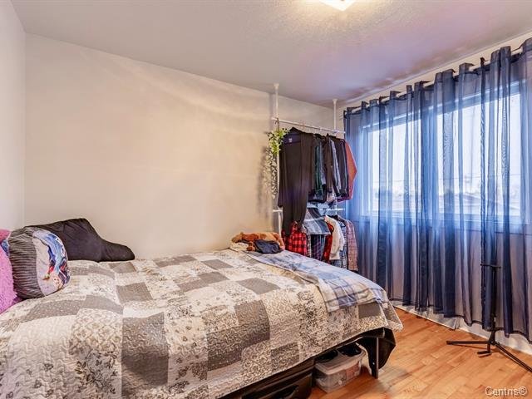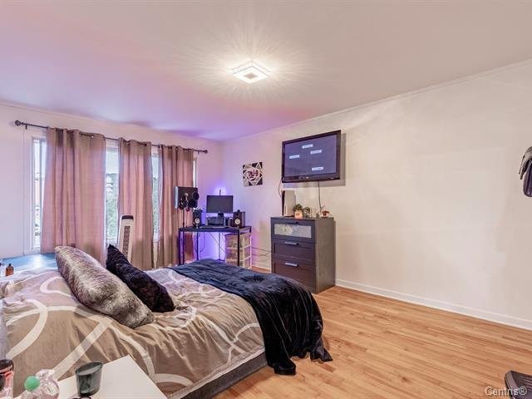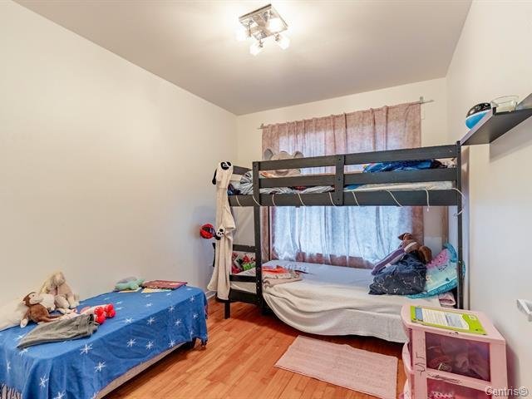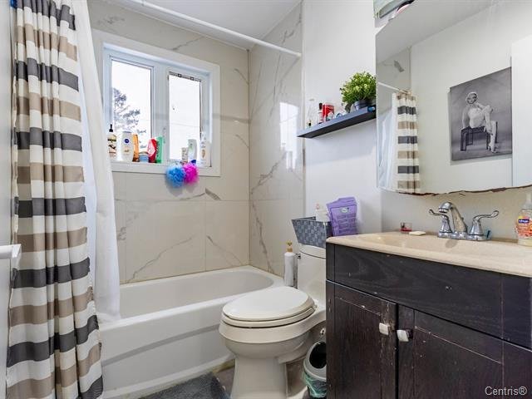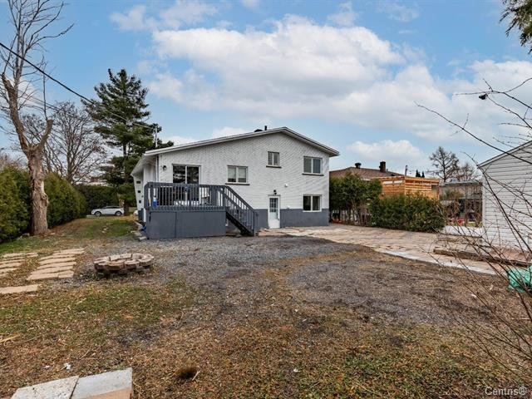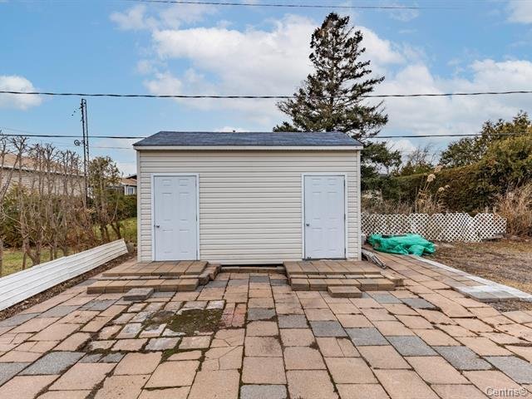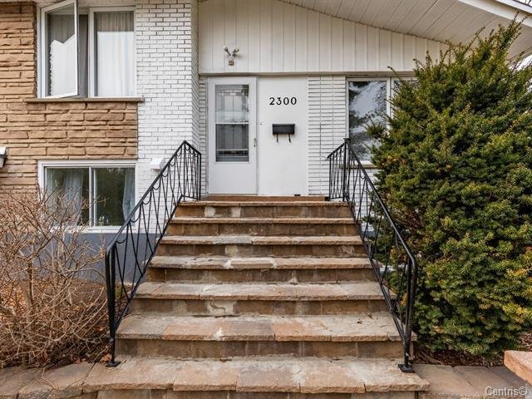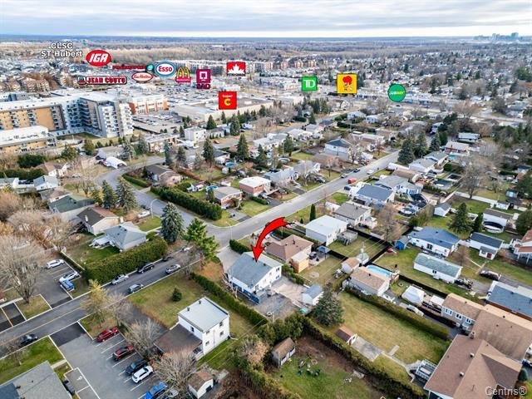- Follow Us:
- 438-387-5743
Broker's Remark
Apartment for rent (this is not a house for rent) Discover this spacious 4 ½ unit on the main floor of a fully renovated single-family-style duplex in Longueuil! Bright living room with cathedral ceiling, dining area opening onto the terrace, functional kitchen, and 2 large bedrooms + office (potential 3rd bedroom). Paved parking for 2 cars, backyard with shed. Prime location near shops, schools, and quick access to Highways 116 and A20!
Addendum
Discover this spacious 2-bedroom unit in a fully renovated
single-family-style duplex, located in a sought-after area
of Longueuil!
Main floor unit (4 ½ rooms):
Large, bright living room with cathedral ceiling, offering
a wonderful sense of space.
Adjacent dining area, opening onto a rear terrace, perfect
for outdoor dining and relaxation.
Functional kitchen, open to the dining area, with plenty of
storage and great counter space.
Upstairs: two large, well-designed bedrooms and a full
bathroom.
Office with washer-dryer hookups that can be used as a
third bedroom.
Additional features:
Paved parking for 2 cars.
Backyard with shed for extra storage.
Prime location: close to shops, schools, and with quick
access to Highways 116 and A20.
INCLUDED
Includes a dishwasher, one parking space (tandem), and an outdoor storage space with access to the backyard shared with the owner.
EXCLUDED
Hydro-Québec (heating and electricity), internet, home assurance
| BUILDING | |
|---|---|
| Type | Apartment |
| Style | Detached |
| Dimensions | 11.08x9.72 M |
| Lot Size | 0 |
| Floors | 2 |
| Year Constructed | 1965 |
| EVALUATION | |
|---|---|
| Year | 0 |
| Lot | $ 0 |
| Building | $ 0 |
| Total | $ 0 |
| ROOM DETAILS | |||
|---|---|---|---|
| Room | Dimensions | Level | Flooring |
| Hallway | 4.0 x 5.0 P | Ground Floor | Ceramic tiles |
| Living room | 18.11 x 14.10 P | Ground Floor | Wood |
| Dining room | 6.11 x 9.9 P | Ground Floor | Ceramic tiles |
| Kitchen | 9.9 x 10.3 P | Ground Floor | Ceramic tiles |
| Primary bedroom | 11.3 x 17.2 P | 2nd Floor | Wood |
| Bedroom | 11.2 x 10.8 P | 2nd Floor | Wood |
| Home office | 10.4 x 8.2 P | 2nd Floor | Wood |
| Bathroom | 7.0 x 4.11 P | 2nd Floor | Ceramic tiles |
| CHARACTERISTICS | |
|---|---|
| Heating system | Air circulation |
| Proximity | Bicycle path, Cegep, Daycare centre, Elementary school, Golf, High school, Highway, Hospital, Park - green area, Public transport, Réseau Express Métropolitain (REM), University |
| Equipment available | Central heat pump, Private yard |
| Heating energy | Electricity |
| Sewage system | Municipal sewer |
| Water supply | Municipality |
| Parking | Outdoor |
| Available services | Outdoor storage space |
| Restrictions/Permissions | Pets allowed with conditions, Short-term rentals not allowed, Smoking not allowed |
| Driveway | Plain paving stone |
| Zoning | Residential |
marital
age
household income
Age of Immigration
common languages
education
ownership
Gender
construction date
Occupied Dwellings
employment
transportation to work
work location
| BUILDING | |
|---|---|
| Type | Apartment |
| Style | Detached |
| Dimensions | 11.08x9.72 M |
| Lot Size | 0 |
| Floors | 2 |
| Year Constructed | 1965 |
| EVALUATION | |
|---|---|
| Year | 0 |
| Lot | $ 0 |
| Building | $ 0 |
| Total | $ 0 |

