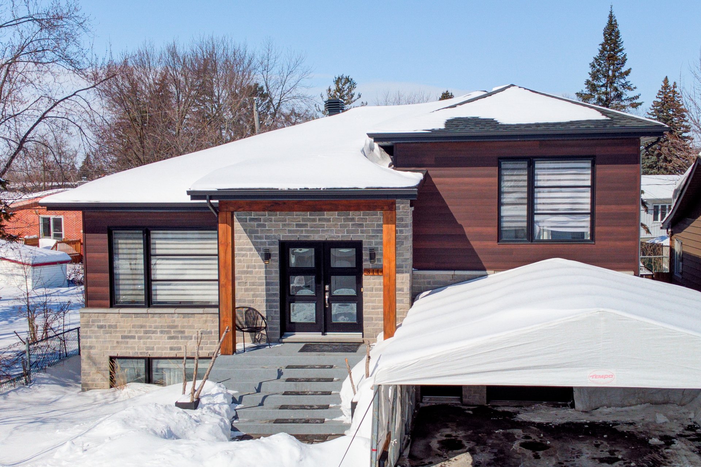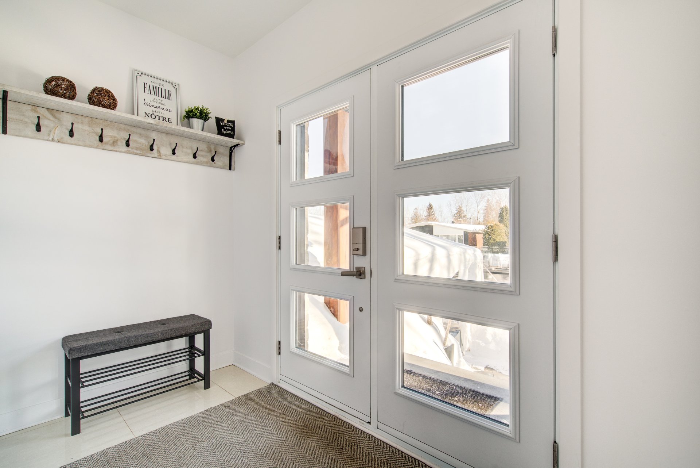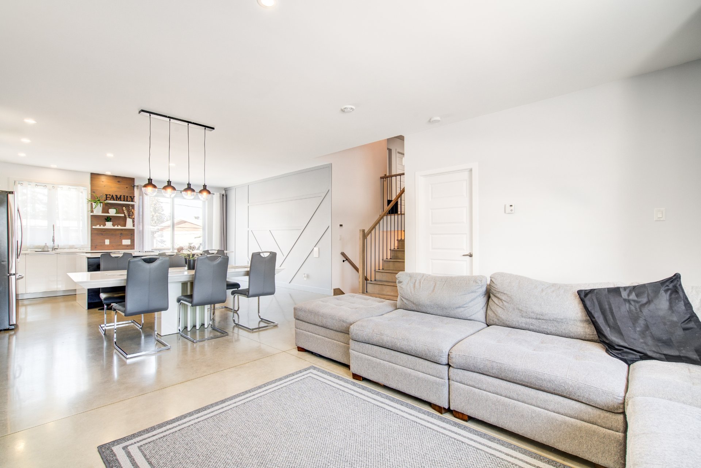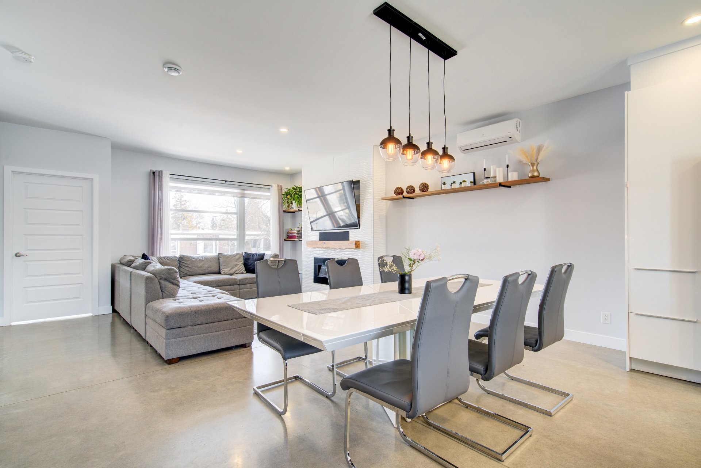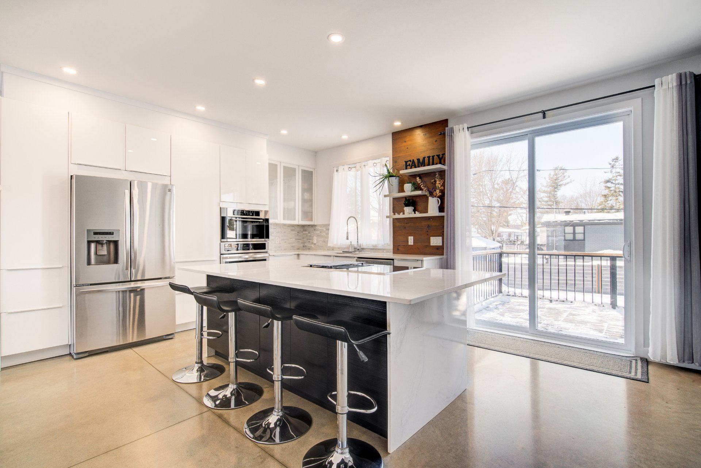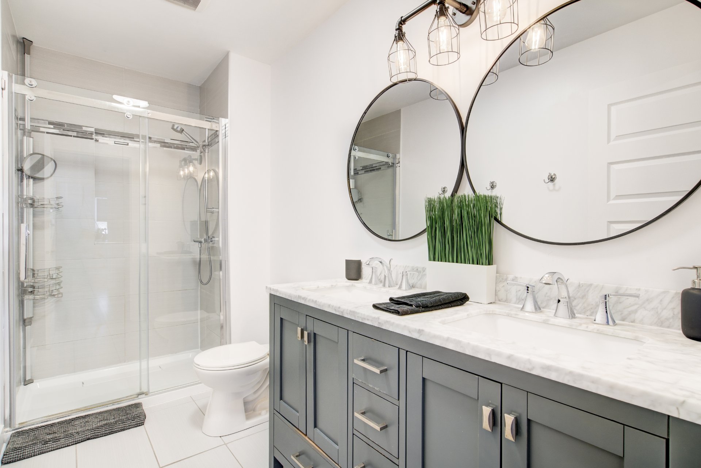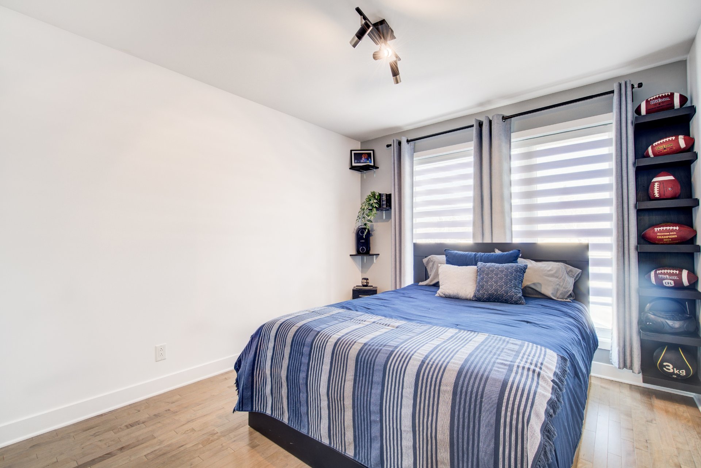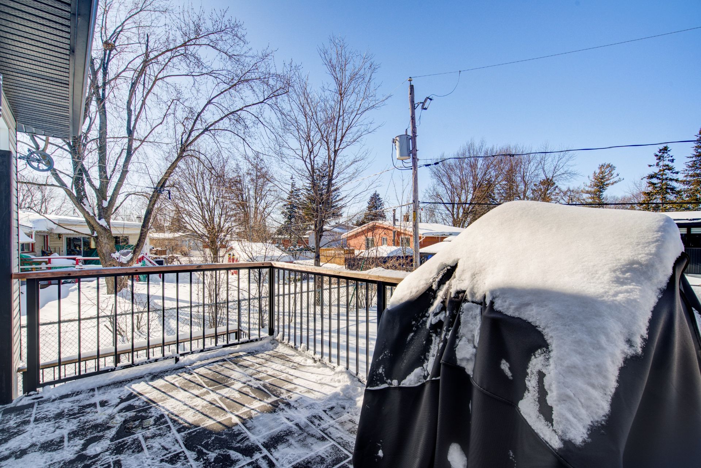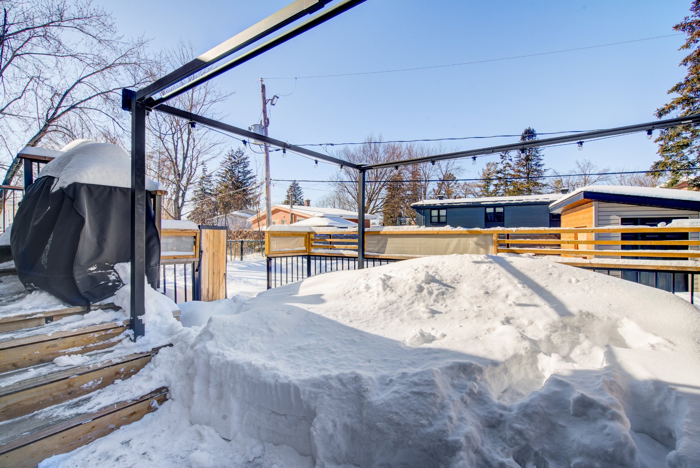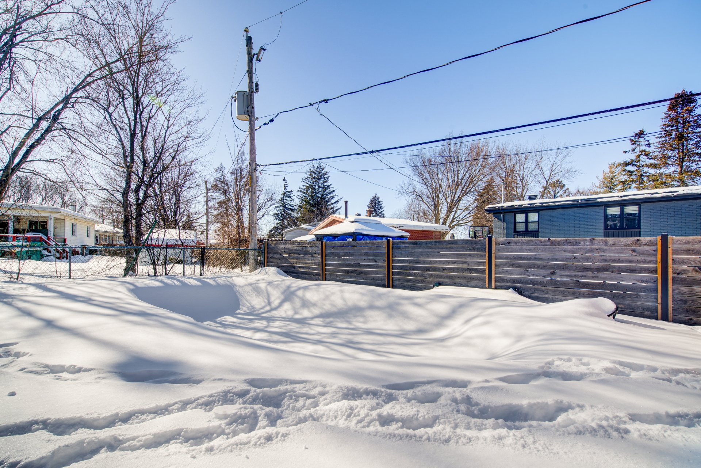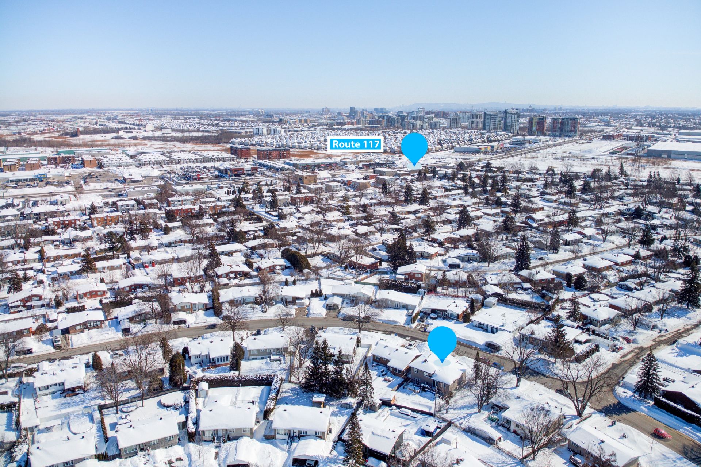- Follow Us:
- 438-387-5743
Broker's Remark
Addendum
INCLUDED
TV and mount on the ground floor, curtain rod, curtains, blinds, light fixtures, shelf on the ground floor, dining table, kitchen benches, as well as all appliances in excellent condition, dating from 2018: Kenmore microwave, Kenmore built-in oven, Jenn-Air induction cooktop, Kenmore refrigerator, KitchenAid dishwasher, washer, and dryer. Also included: central vacuum with accessories, temporary shelter, and shed.
EXCLUDED
Garage furniture (tool chest) and sellers' personal belongings.
Loading...
| BUILDING | |
|---|---|
| Type | Split-level |
| Style | Detached |
| Dimensions | 0x0 |
| Lot Size | 5,124 PC |
| Floors | 0 |
| Year Constructed | 2018 |
| EVALUATION | |
|---|---|
| Year | 2025 |
| Lot | $ 213,200 |
| Building | $ 697,500 |
| Total | $ 910,700 |
| EXPENSES | |
|---|---|
| Municipal Taxes (2025) | $ 5088 / year |
| School taxes (2024) | $ 469 / year |
| ROOM DETAILS | |||
|---|---|---|---|
| Room | Dimensions | Level | Flooring |
| Hallway | 10.2 x 4.8 P | Ground Floor | Concrete |
| Living room | 16.0 x 12.7 P | Ground Floor | Concrete |
| Washroom | 6.1 x 7.0 P | Ground Floor | Concrete |
| Dining room | 17.4 x 9.3 P | Ground Floor | Concrete |
| Kitchen | 17.4 x 13.1 P | Ground Floor | Concrete |
| Bedroom | 10.1 x 11.4 P | 2nd Floor | Wood |
| Bathroom | 4.11 x 11.0 P | 2nd Floor | Ceramic tiles |
| Home office | 5.2 x 6.0 P | 2nd Floor | Wood |
| Bedroom | 10.0 x 12.5 P | 2nd Floor | Wood |
| Bedroom | 10.1 x 12.5 P | 2nd Floor | Wood |
| Primary bedroom | 13.8 x 14.11 P | AU | Wood |
| Bathroom | 5.10 x 14.9 P | AU | Ceramic tiles |
| Primary bedroom | 11.1 x 11.0 P | Basement | Floating floor |
| Bathroom | 9.10 x 10.0 P | Basement | Ceramic tiles |
| Living room | 15.11 x 13.11 P | Basement | Floating floor |
| Dining room | 9.0 x 8.0 P | Basement | Floating floor |
| Kitchen | 7.9 x 8.0 P | Basement | Ceramic tiles |
| Storage | 9.4 x 4.2 P | Basement | Concrete |
| Storage | 19.9 x 17.10 P | Basement | Concrete |
| CHARACTERISTICS | |
|---|---|
| Basement | 6 feet and over, Finished basement, Separate entrance |
| Bathroom / Washroom | Adjoining to primary bedroom, Seperate shower |
| Equipment available | Alarm system, Central vacuum cleaner system installation, Ventilation system, Wall-mounted air conditioning, Wall-mounted heat pump |
| Driveway | Asphalt |
| Roofing | Asphalt shingles |
| Garage | Attached, Heated, Other |
| Window type | Crank handle |
| Carport | Double width or more |
| Heating system | Electric baseboard units, Radiant |
| Heating energy | Electricity |
| Landscaping | Fenced, Patio |
| Parking | Garage, In carport, Outdoor |
| Pool | Inground |
| Sewage system | Municipal sewer |
| Water supply | Municipality |
| Foundation | Poured concrete |
| Windows | PVC |
| Zoning | Residential |
marital
age
household income
Age of Immigration
common languages
education
ownership
Gender
construction date
Occupied Dwellings
employment
transportation to work
work location
| BUILDING | |
|---|---|
| Type | Split-level |
| Style | Detached |
| Dimensions | 0x0 |
| Lot Size | 5,124 PC |
| Floors | 0 |
| Year Constructed | 2018 |
| EVALUATION | |
|---|---|
| Year | 2025 |
| Lot | $ 213,200 |
| Building | $ 697,500 |
| Total | $ 910,700 |
| EXPENSES | |
|---|---|
| Municipal Taxes (2025) | $ 5088 / year |
| School taxes (2024) | $ 469 / year |

