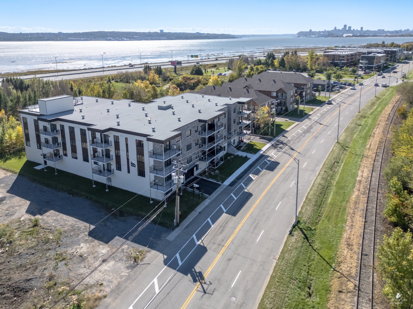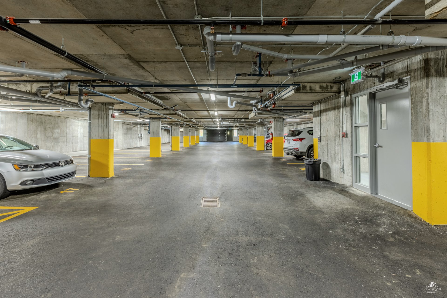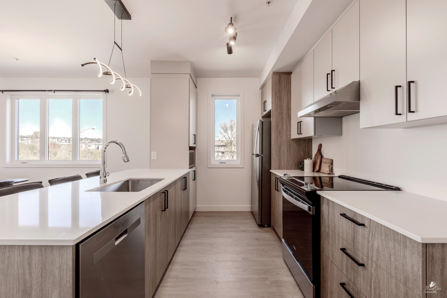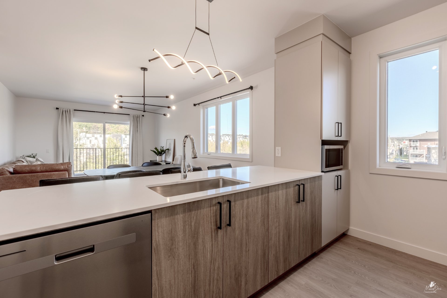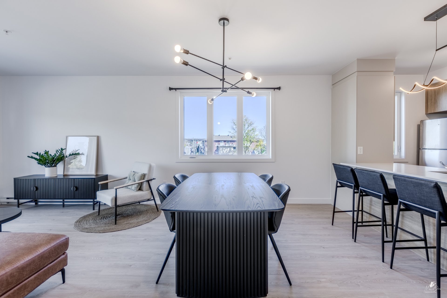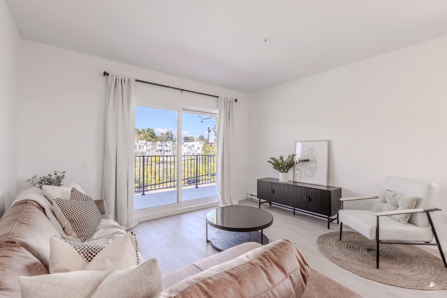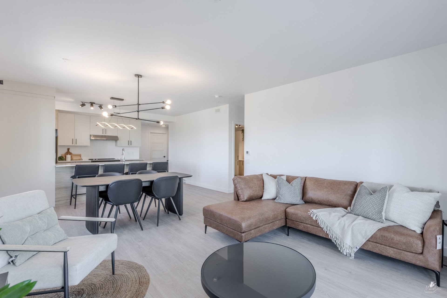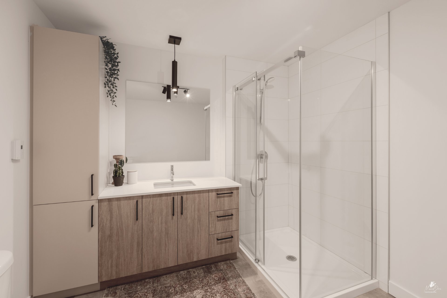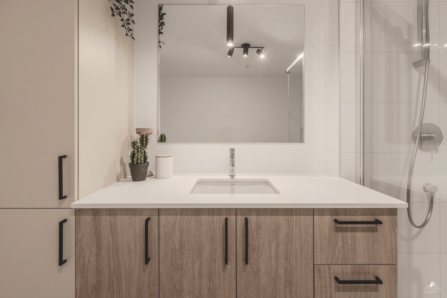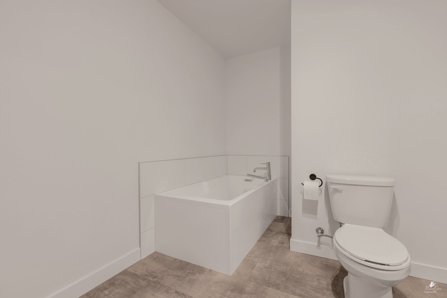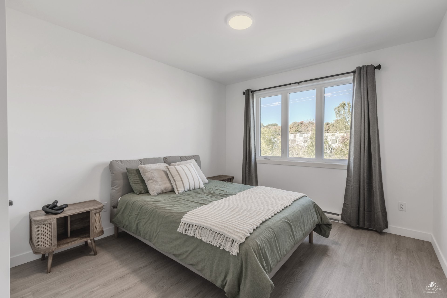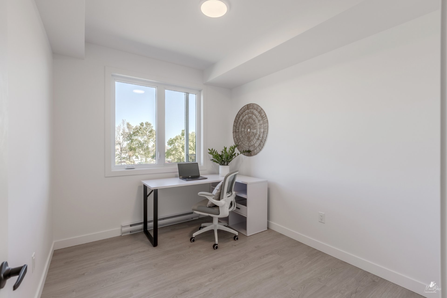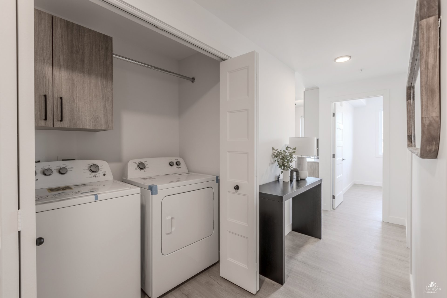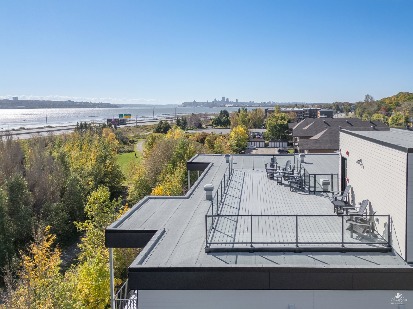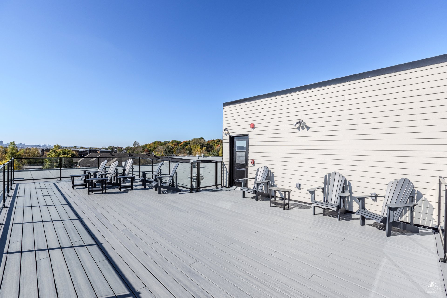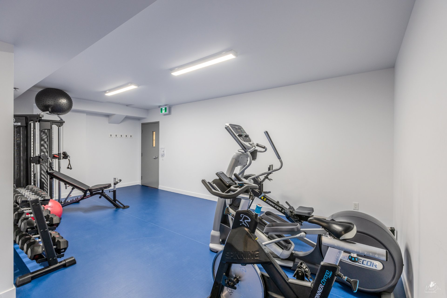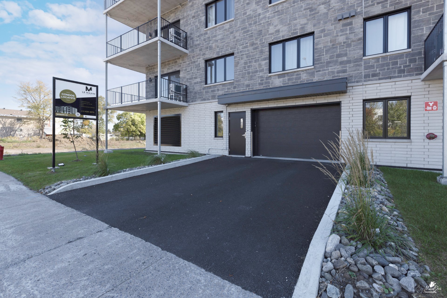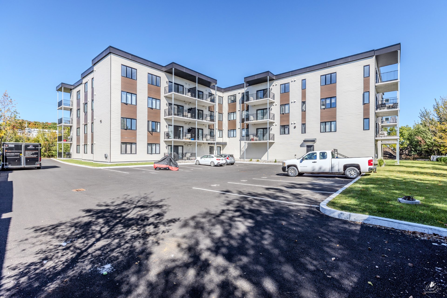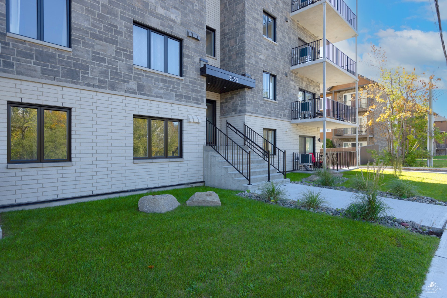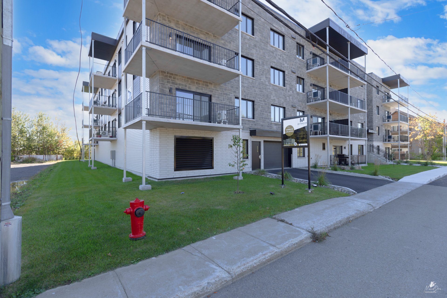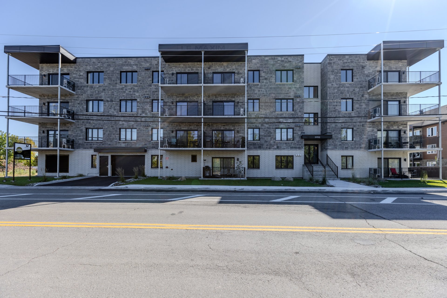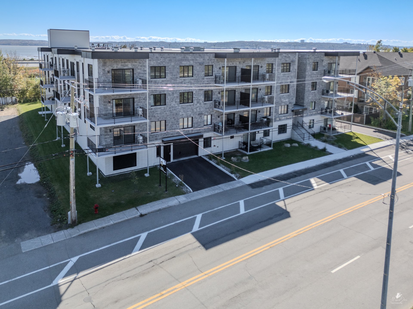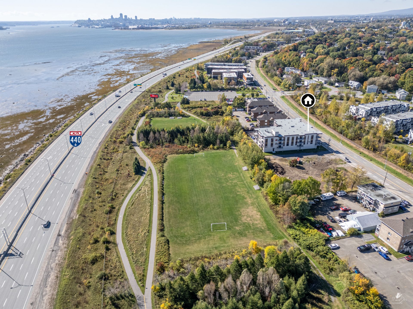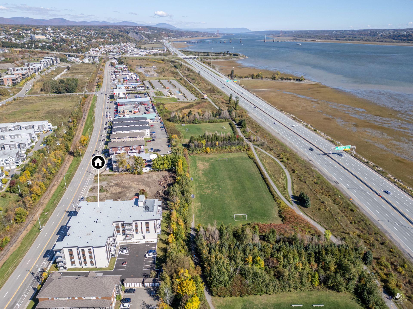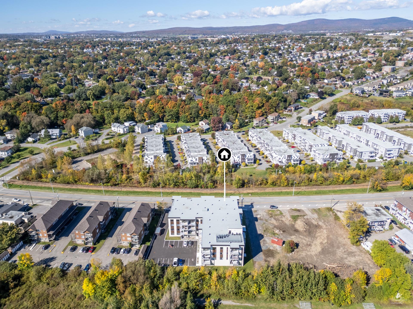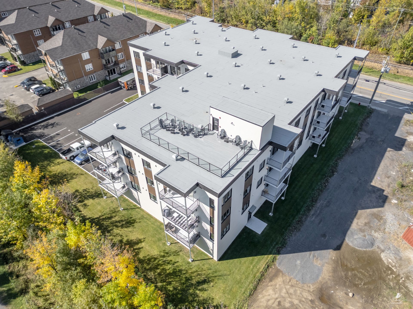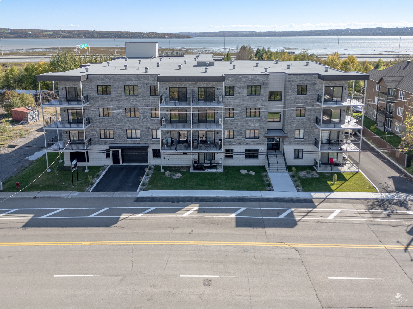- Follow Us:
- 438-387-5743
Broker's Remark
Dans un magnifique immeuble neuf de 36 condos sur 3 étages, un nouveau projet de condos locatifs pensé pour répondre aux besoins de ses futurs résidents. Le Maxim possède un ascenseur, une terrasse commune sur le toit avec vue sur le fleuve, une salle d'entrainement commune au 3e étage et un rangement à vélo commun. Chaque unité possède son propre balcon, une thermopompe, l'internet et un rangement (locker) à l'étage. Visitez le site web www.lemaxim.ca
Addendum
INCLUDED
Un stationnement intérieur, un rangement supplémentaire, une thermopompe, l'air climatisé, l'internet, un ascenseur, un gymnase (air commun), une terrasse commune sur le toit.
EXCLUDED
Hydro Québec
Loading...
| BUILDING | |
|---|---|
| Type | Apartment |
| Style | |
| Dimensions | 0x0 |
| Lot Size | 0 |
| Floors | 3 |
| Year Constructed | 2024 |
| EVALUATION | |
|---|---|
| Year | 0 |
| Lot | $ 0 |
| Building | $ 0 |
| Total | $ 0 |
| EXPENSES | |
|---|---|
| Municipal Taxes | $ 0 / year |
| School taxes | $ 0 / year |
| ROOM DETAILS | |||
|---|---|---|---|
| Room | Dimensions | Level | Flooring |
| Living room | 4.4 x 4.14 M | 2nd Floor | Flexible floor coverings |
| Dining room | 2.93 x 4.43 M | 2nd Floor | Flexible floor coverings |
| Kitchen | 2.53 x 4.43 M | 2nd Floor | Flexible floor coverings |
| Primary bedroom | 3.70 x 3.55 M | 2nd Floor | Flexible floor coverings |
| Bedroom | 3.13 x 2.68 M | 2nd Floor | Flexible floor coverings |
| Bathroom | 3.60 x 2.99 M | 2nd Floor | Flexible floor coverings |
| Laundry room | 1.73 x 1.24 M | 2nd Floor | Flexible floor coverings |
| Storage | 2.52 x 1.42 M | 2nd Floor | Flexible floor coverings |
| Other | 1.61 x 1.2 M | 2nd Floor | Flexible floor coverings |
| CHARACTERISTICS | |
|---|---|
| Heating system | Air circulation, Electric baseboard units |
| Roofing | Asphalt shingles |
| Available services | Balcony/terrace, Exercise room, Fire detector, Indoor storage space, Roof terrace, Visitor parking |
| Restrictions/Permissions | Cats allowed |
| Window type | Crank handle |
| Proximity | Daycare centre, Elementary school, High school, Highway, Hospital, Park - green area, Public transport |
| Heating energy | Electricity |
| Easy access | Elevator |
| Garage | Fitted |
| Parking | Garage |
| Sewage system | Municipal sewer |
| Water supply | Municipality |
| Equipment available | Private balcony, Wall-mounted heat pump |
| Windows | PVC |
| Zoning | Residential |
| Bathroom / Washroom | Seperate shower |
marital
age
household income
Age of Immigration
common languages
education
ownership
Gender
construction date
Occupied Dwellings
employment
transportation to work
work location
| BUILDING | |
|---|---|
| Type | Apartment |
| Style | |
| Dimensions | 0x0 |
| Lot Size | 0 |
| Floors | 3 |
| Year Constructed | 2024 |
| EVALUATION | |
|---|---|
| Year | 0 |
| Lot | $ 0 |
| Building | $ 0 |
| Total | $ 0 |
| EXPENSES | |
|---|---|
| Municipal Taxes | $ 0 / year |
| School taxes | $ 0 / year |

