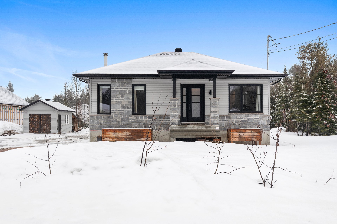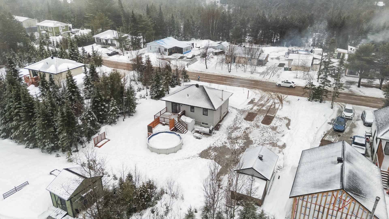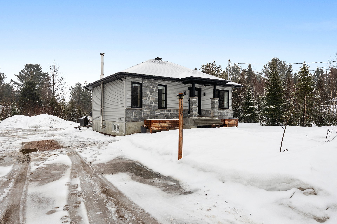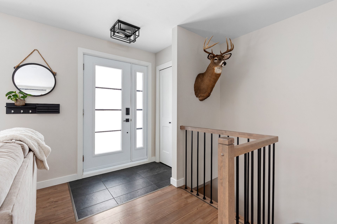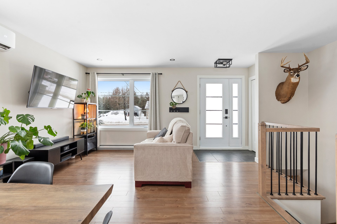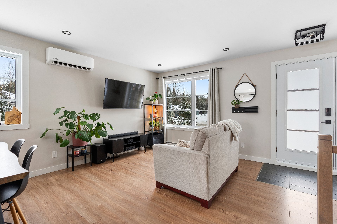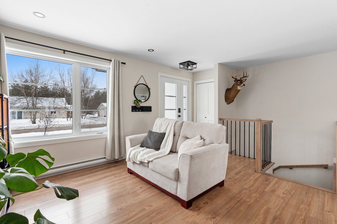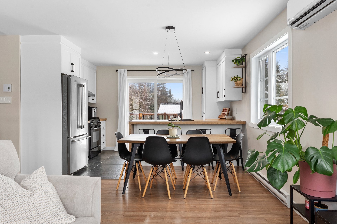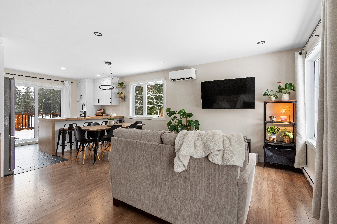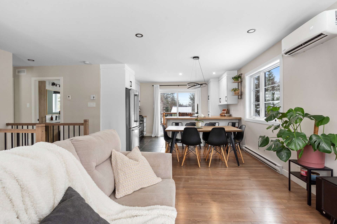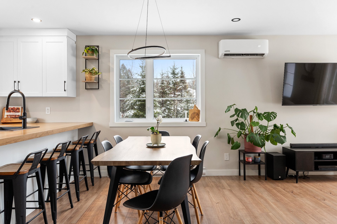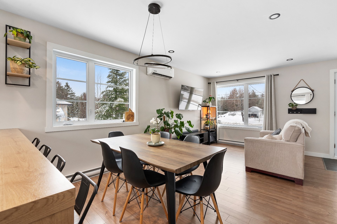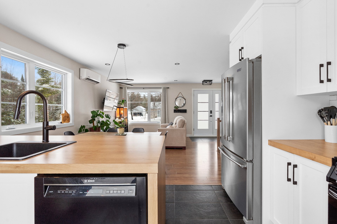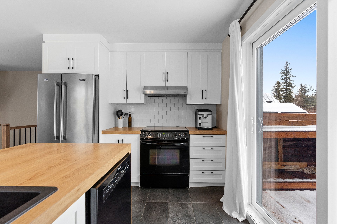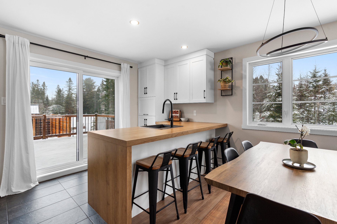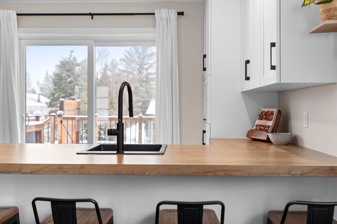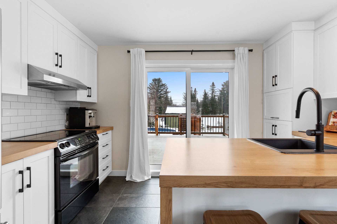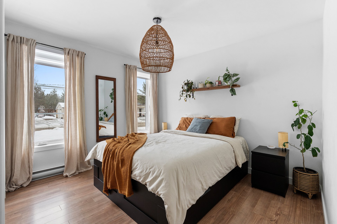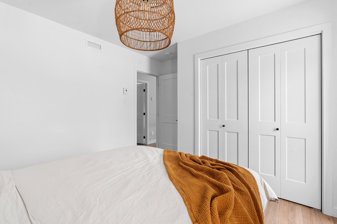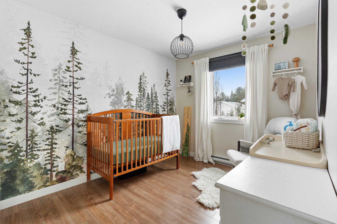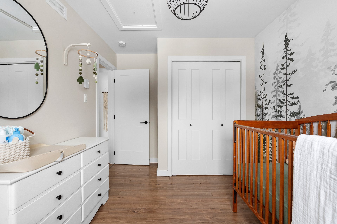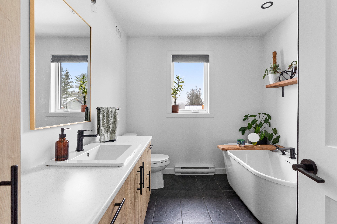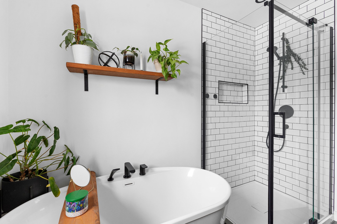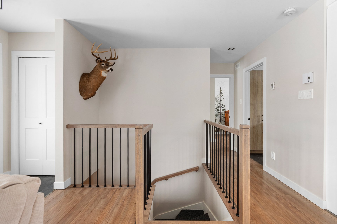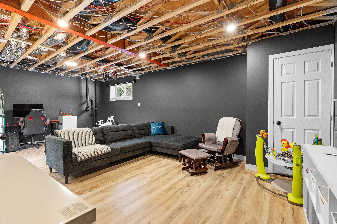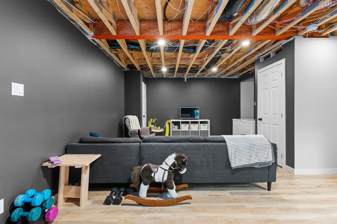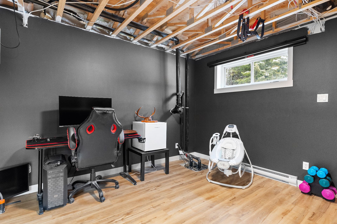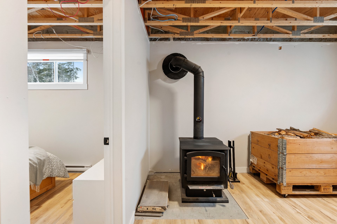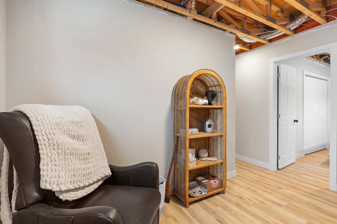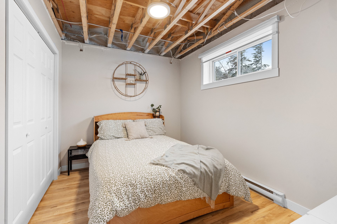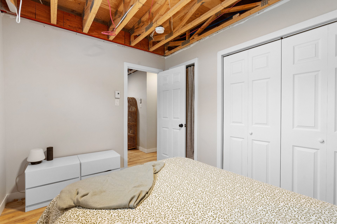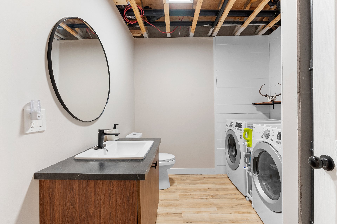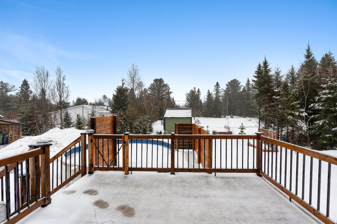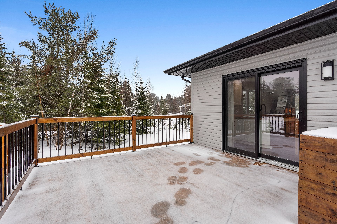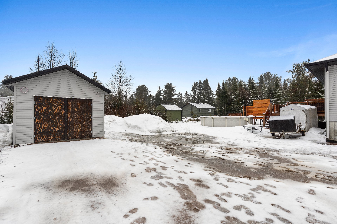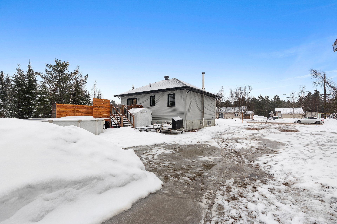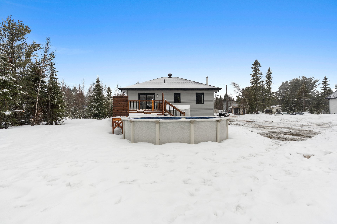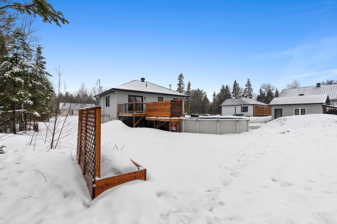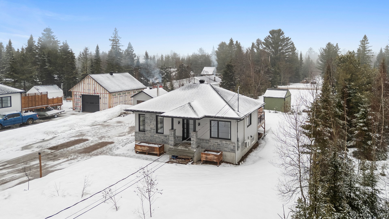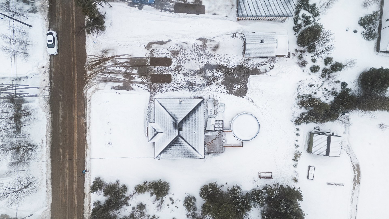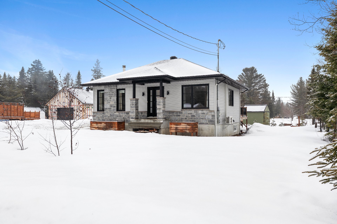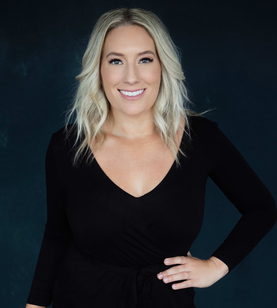- Follow Us:
- 438-387-5743
Broker's Remark
Charming recent property built in 2022, ideal for comfortable, hassle-free living. It offers 3 bedrooms, a full bathroom and a convenient powder room. Make the most of summer with the pool and large balcony perfect for relaxing. This turnkey home combines modernity, functionality and outdoor pleasure. Don't miss this opportunity to acquire a home that's both welcoming and up-to-date!
Addendum
Welcome to 117 rue Francine, in St-Raymond, where modern
comfort and outdoor quality of life come together in
perfect harmony. Built in 2022, this charming home offers
peace of mind thanks to its recent construction and durable
materials. It offers 3 well-appointed bedrooms, a full
bathroom and a convenient powder room.
Outside, you'll be seduced by the large backyard featuring
a beautiful pool for your sunny summers, a vast balcony
ideal for meals with friends and a large garden shed,
practical for storing your equipment and tools.
Outdoor enthusiasts will be delighted: you're only a
minute's walk from snowmobile and ATV trails, a rarity in
the area! Whether you're a motorsports enthusiast, a nature
lover or simply looking for a peaceful yet dynamic setting,
this property will meet all your expectations.
An opportunity not to be missed in a booming sector, close
to the services and outdoor activities for which St-Raymond
is renowned. Come and discover this little gem today!
INCLUDED
curtain poles, bathroom mirrors, all light fixtures, central vacuum and accessories, pool and accessories, cabana, heat pump, wood stove, leftover wood, wood box in basement, coat rack in entrance hall, wall shelves in bedroom and bathroom.
EXCLUDED
dishwashers, curtains, garden containers.
| BUILDING | |
|---|---|
| Type | Bungalow |
| Style | Detached |
| Dimensions | 7.96x9.85 M |
| Lot Size | 1,115 MC |
| Floors | 0 |
| Year Constructed | 2022 |
| EVALUATION | |
|---|---|
| Year | 2025 |
| Lot | $ 46,300 |
| Building | $ 215,300 |
| Total | $ 261,600 |
| EXPENSES | |
|---|---|
| Municipal Taxes (2025) | $ 2058 / year |
| School taxes (2025) | $ 167 / year |
| ROOM DETAILS | |||
|---|---|---|---|
| Room | Dimensions | Level | Flooring |
| Living room | 14.8 x 11 P | Ground Floor | Floating floor |
| Bedroom | 9 x 10.5 P | Ground Floor | Floating floor |
| Dining room | 11.1 x 7 P | Ground Floor | Floating floor |
| Kitchen | 13 x 9.9 P | Ground Floor | Ceramic tiles |
| Bathroom | 8 x 9.1 P | Ground Floor | Ceramic tiles |
| Primary bedroom | 10 x 11.8 P | Ground Floor | Floating floor |
| Bedroom | 11.3 x 8.5 P | Basement | Other |
| Washroom | 8.11 x 7.11 P | Basement | Other |
| Family room | 23.7 x 14.1 P | Basement | Other |
| Other | 12.2 x 8.7 P | Basement | Other |
| CHARACTERISTICS | |
|---|---|
| Basement | 6 feet and over |
| Pool | Above-ground |
| Water supply | Artesian well |
| Roofing | Asphalt shingles |
| Proximity | ATV trail, Snowmobile trail |
| Siding | Brick, Vinyl |
| Window type | Crank handle |
| Heating system | Electric baseboard units |
| Heating energy | Electricity, Wood |
| Topography | Flat |
| Driveway | Not Paved |
| Parking | Outdoor |
| Foundation | Poured concrete |
| Sewage system | Purification field, Septic tank |
| Windows | PVC |
| Zoning | Residential |
| Bathroom / Washroom | Seperate shower |
| Equipment available | Ventilation system, Wall-mounted heat pump |
| Hearth stove | Wood burning stove |
marital
age
household income
Age of Immigration
common languages
education
ownership
Gender
construction date
Occupied Dwellings
employment
transportation to work
work location
| BUILDING | |
|---|---|
| Type | Bungalow |
| Style | Detached |
| Dimensions | 7.96x9.85 M |
| Lot Size | 1,115 MC |
| Floors | 0 |
| Year Constructed | 2022 |
| EVALUATION | |
|---|---|
| Year | 2025 |
| Lot | $ 46,300 |
| Building | $ 215,300 |
| Total | $ 261,600 |
| EXPENSES | |
|---|---|
| Municipal Taxes (2025) | $ 2058 / year |
| School taxes (2025) | $ 167 / year |

