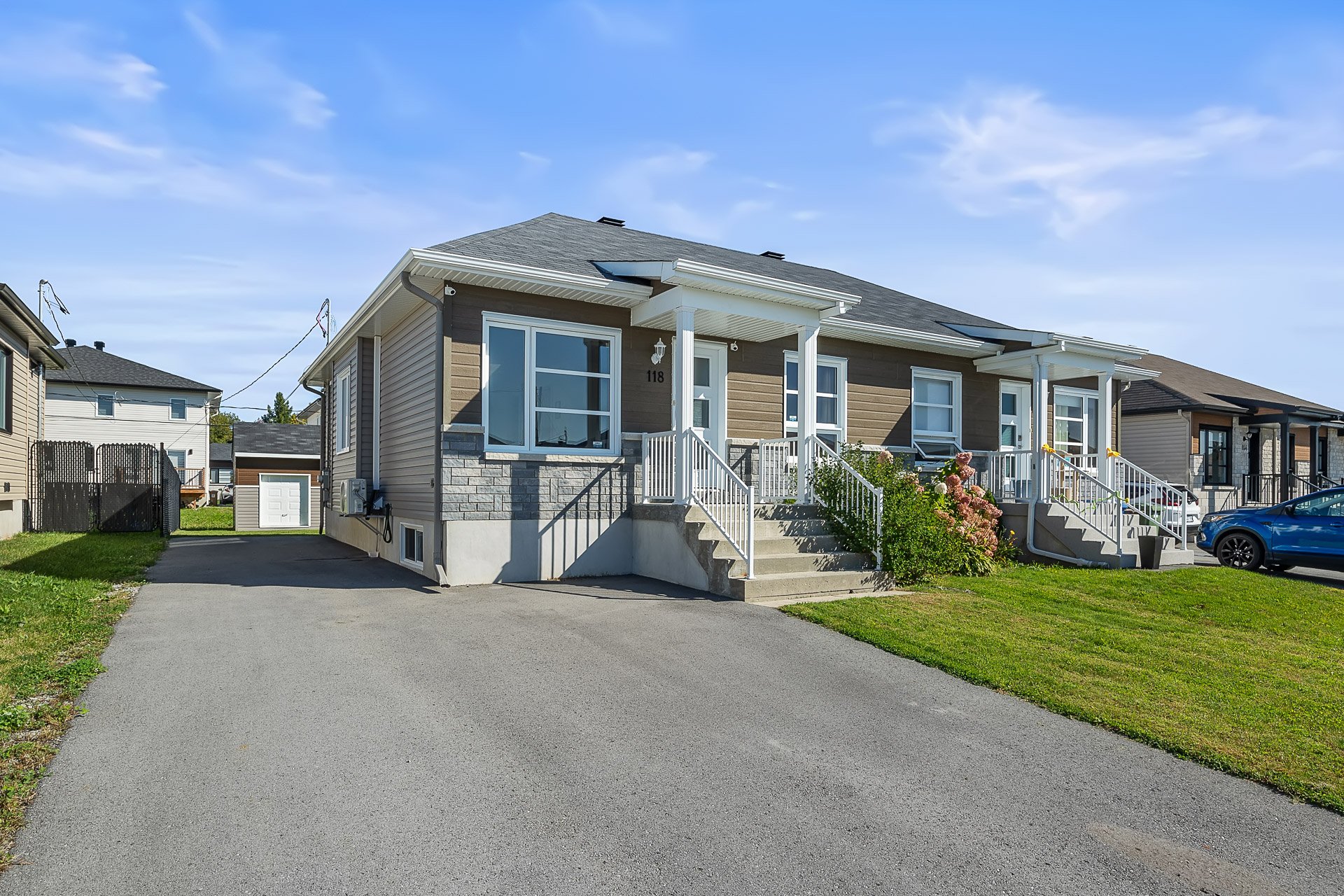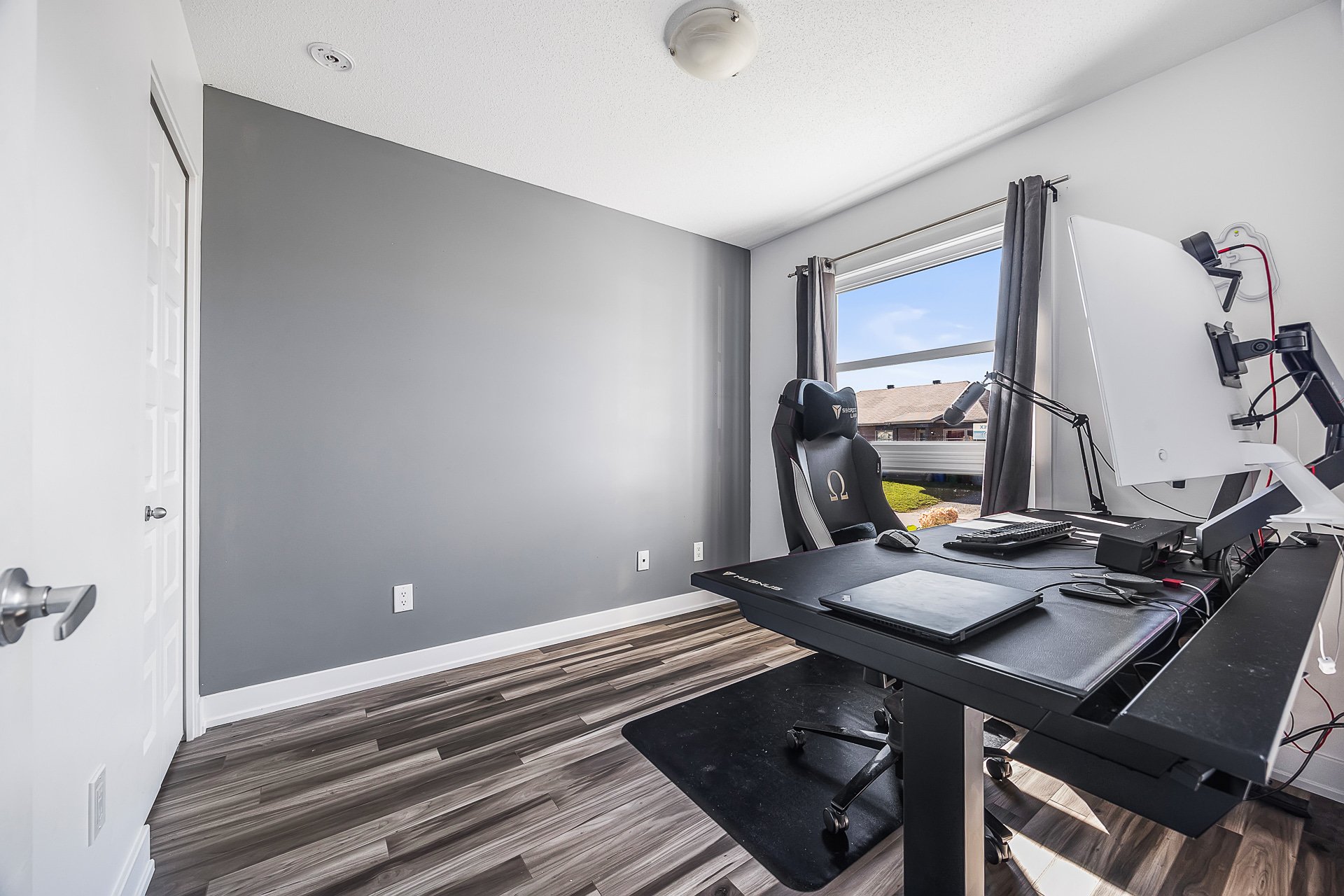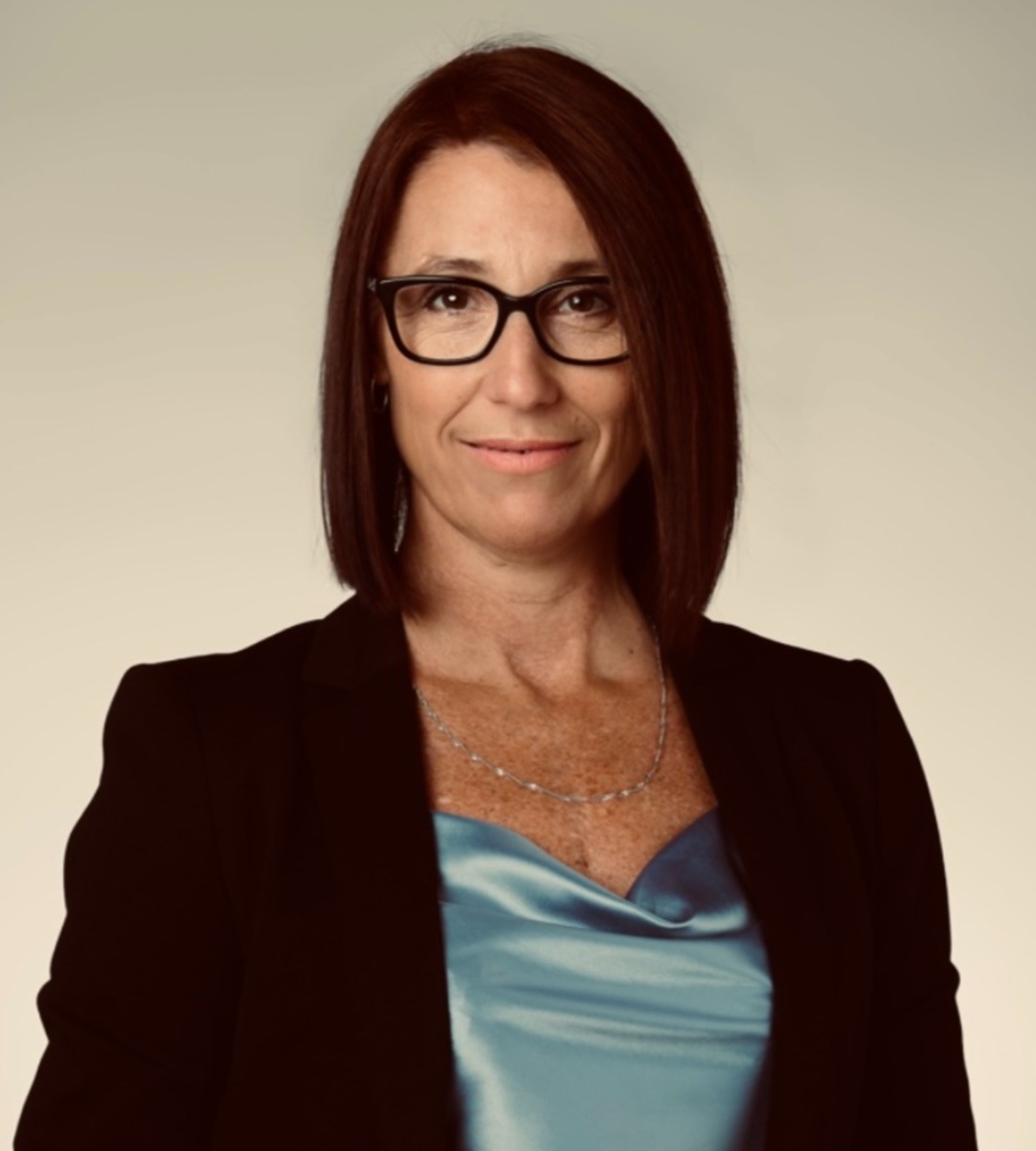- Follow Us:
- 438-387-5743
Broker's Remark
Beautiful 2018 semi-detached with 3 bedrooms and 1 bathroom (possibility of a 2nd in the basement). Enjoy an open concept with lots of natural light. Modern, functional kitchen with patio door overlooking the courtyard. Large basement with many options to suit your needs. 2022 heat pump. Large backyard with spacious 16x10 shed. Asphalted parking for more than 4 cars. Close to an elementary and high school! Close to restaurants, grocery stores, parks and stores. An opportunity not to be missed!
Addendum
+ Meticulously maintained property
+ 2018 construction
+ 3 bedrooms (possibility of a 4th)
+ 1 full bathroom (possibility of a 2nd in the basement)
+ Open concept
+ Modern, functional kitchen with patio door to courtyard
+ Spacious basement
+ Lots of storage space
+ No carpets
+ 2022 heat pump
+ Asphalted parking for more than 4 cars
+ In-demand location minutes from all amenities
+ Prime location (family-friendly and safe)
INCLUDED
security system
EXCLUDED
Curtain, pole, fridge, oven, dishwasher, microwave, washer, dryer, personal effects and everything in the shed. Can be negotiated at time of sale.
| BUILDING | |
|---|---|
| Type | Two or more storey |
| Style | Semi-detached |
| Dimensions | 10.69x7.04 M |
| Lot Size | 332 MC |
| Floors | 0 |
| Year Constructed | 2018 |
| EVALUATION | |
|---|---|
| Year | 2024 |
| Lot | $ 53,100 |
| Building | $ 211,300 |
| Total | $ 264,400 |
| EXPENSES | |
|---|---|
| Municipal Taxes (2024) | $ 2177 / year |
| School taxes (2024) | $ 126 / year |
| ROOM DETAILS | |||
|---|---|---|---|
| Room | Dimensions | Level | Flooring |
| Hallway | 6.0 x 4.0 P | Ground Floor | Ceramic tiles |
| Living room | 13.0 x 13.7 P | Ground Floor | Floating floor |
| Dining room | 11.3 x 8.10 P | Ground Floor | Floating floor |
| Kitchen | 10.6 x 11.6 P | Ground Floor | Ceramic tiles |
| Primary bedroom | 10.9 x 12.1 P | Ground Floor | Floating floor |
| Bathroom | 10.10 x 5.6 P | Ground Floor | Ceramic tiles |
| Bedroom | 8.4 x 9.5 P | Ground Floor | Floating floor |
| Bedroom | 11.11 x 8.11 P | Basement | Carpet |
| Family room | 21.7 x 23.6 P | Basement | Concrete |
| Storage | 21.3 x 9.5 P | Basement | Concrete |
| CHARACTERISTICS | |
|---|---|
| Driveway | Plain paving stone |
| Heating system | Electric baseboard units |
| Water supply | Municipality |
| Heating energy | Electricity |
| Foundation | Poured concrete |
| Siding | Other, Brick, Vinyl |
| Sewage system | Municipal sewer |
| Roofing | Asphalt shingles |
| Zoning | Residential |
| Equipment available | Wall-mounted air conditioning, Wall-mounted heat pump |
marital
age
household income
Age of Immigration
common languages
education
ownership
Gender
construction date
Occupied Dwellings
employment
transportation to work
work location
| BUILDING | |
|---|---|
| Type | Two or more storey |
| Style | Semi-detached |
| Dimensions | 10.69x7.04 M |
| Lot Size | 332 MC |
| Floors | 0 |
| Year Constructed | 2018 |
| EVALUATION | |
|---|---|
| Year | 2024 |
| Lot | $ 53,100 |
| Building | $ 211,300 |
| Total | $ 264,400 |
| EXPENSES | |
|---|---|
| Municipal Taxes (2024) | $ 2177 / year |
| School taxes (2024) | $ 126 / year |





























