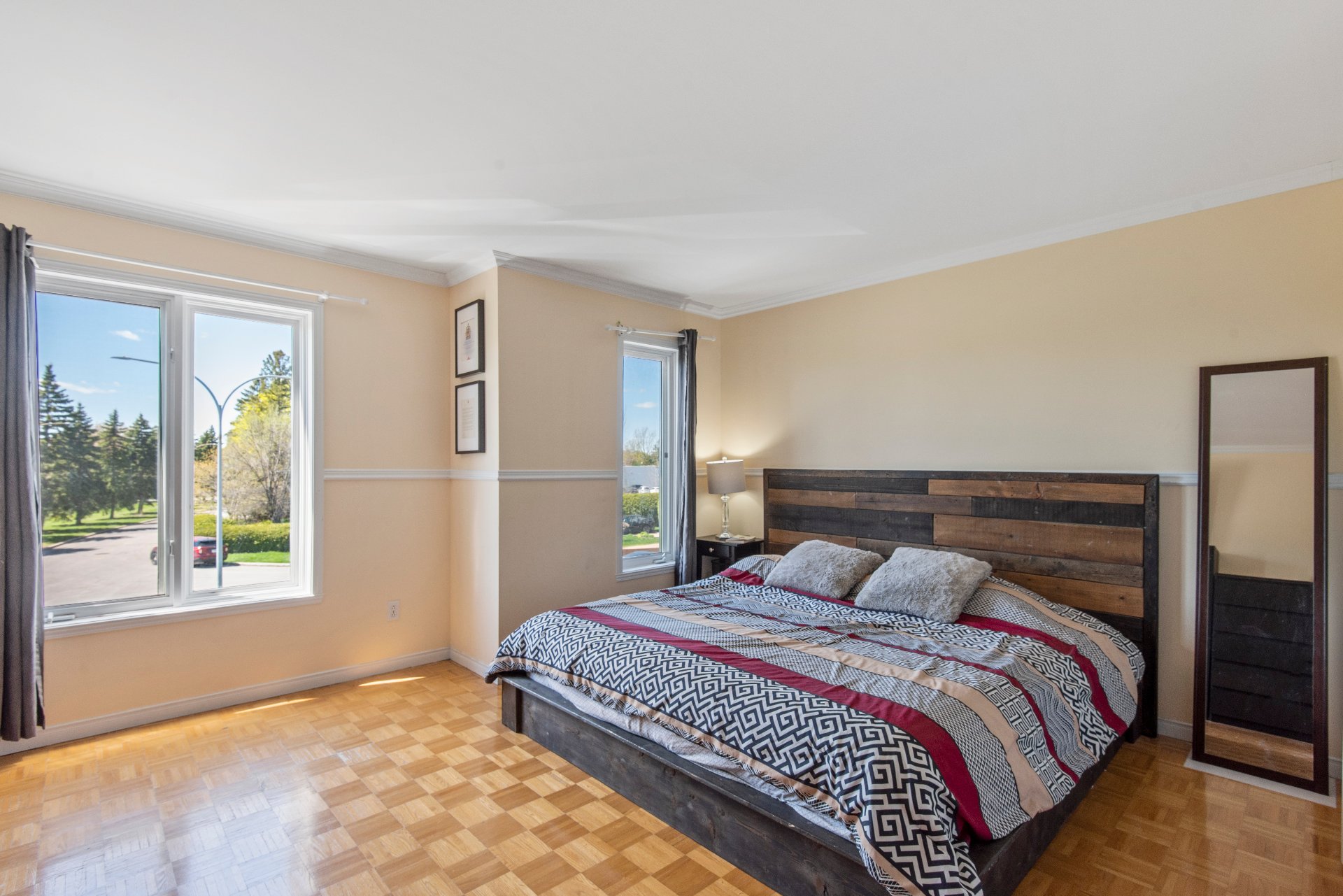- Follow Us:
- 438-387-5743
Broker's Remark
Rarity + opportunity! This one certainly qualifies in those categories. Magnificent 3-storey townhouse located at the end of a cul-de-sac on Ramezay Street and in front of the park. It offers a total of 3 bedrooms, 2 bathrooms, an open floor plan, an intimate backyard as well as 2 parking spaces and an integrated garage accessible from inside. Located in a peaceful, family-friendly neighborhood, within walking distance of all amenities, public transit, pharmacy, highway - in short, everything you could hope for. Meticulously maintained home, many improvements over the years.
Addendum
Rarity + opportunity! This one certainly qualifies in these
categories. Magnificent 3-storey townhouse located at the
end of a cul-de-sac on Ramezay Street. It offers a total of
3 bedrooms, 2 bathrooms, an open floor plan, an intimate
backyard as well as 2 parking spaces and an integrated
garage accessible from inside. Located in a peaceful,
family-friendly neighbourhood, within walking distance of
all amenities, public transit, pharmacy, highway - in
short, everything you could hope for. This location is one
of the most sought-after in the area! Just 2 steps from
Racine Park and George-Etienne-Cartier School, you'll be
able to keep an eye on your children playing in the park
from the comfort of your armchair! A visit is a must!
House meticulously maintained over the years, many
improvements over the years:
2018:
Garage door
2019:
Patio (Terrace)
2023:
Entire ground floor
-kitchen (fate by a designer)
-quartz countertop
-heated floor
-built-ins + cabinetry with soft stops
-hardwood floor
-Vestibule: built-ins + ceramic + custom wardrobe
-Shower room
2024:
-Master bathroom (2nd floor)
-New heat pump
A visit is a must! Let yourself be charmed by 3449 rue
Ramezay!
INCLUDED
Dishwasher. All the curtains in the ground floor and children's bedroom are made to measure, as are all the light fittings and built-in TV cabinet in the ground floor.
EXCLUDED
All other furniture & appliances.
| BUILDING | |
|---|---|
| Type | Two or more storey |
| Style | Attached |
| Dimensions | 38x15.9 P |
| Lot Size | 2,389 PC |
| Floors | 0 |
| Year Constructed | 1992 |
| EVALUATION | |
|---|---|
| Year | 2022 |
| Lot | $ 94,300 |
| Building | $ 232,900 |
| Total | $ 327,200 |
| EXPENSES | |
|---|---|
| Common expenses/Rental | $ 900 / year |
| Municipal Taxes (2024) | $ 2890 / year |
| School taxes (2024) | $ 259 / year |
| ROOM DETAILS | |||
|---|---|---|---|
| Room | Dimensions | Level | Flooring |
| Hallway | 4.3 x 4.0 P | Ground Floor | Ceramic tiles |
| Living room | 13.0 x 14.8 P | Ground Floor | Wood |
| Dining room | 8.5 x 11.3 P | Ground Floor | Wood |
| Bathroom | 7.7 x 4.6 P | Ground Floor | Ceramic tiles |
| Kitchen | 14.7 x 4.7 P | Ground Floor | Ceramic tiles |
| Primary bedroom | 14.9 x 15.5 P | 2nd Floor | Parquetry |
| Bathroom | 12.5 x 11.0 P | 2nd Floor | Ceramic tiles |
| Bedroom | 11.8 x 8.0 P | 2nd Floor | Parquetry |
| Bedroom | 9.2 x 14.3 P | Basement | Floating floor |
| Laundry room | 8.10 x 10.10 P | Basement | Floating floor |
| CHARACTERISTICS | |
|---|---|
| Landscaping | Fenced |
| Heating system | Electric baseboard units |
| Water supply | Municipality |
| Heating energy | Electricity |
| Equipment available | Central vacuum cleaner system installation, Wall-mounted air conditioning, Private yard, Private balcony |
| Windows | Wood, PVC |
| Foundation | Poured concrete |
| Garage | Heated, Fitted |
| Distinctive features | No neighbours in the back, Cul-de-sac |
| Proximity | Highway, Cegep, Golf, Hospital, Park - green area, Elementary school, High school, Public transport, University, Bicycle path, Alpine skiing, Cross-country skiing, Daycare centre, Snowmobile trail, ATV trail |
| Bathroom / Washroom | Adjoining to primary bedroom, Seperate shower |
| Basement | 6 feet and over, Finished basement |
| Parking | Outdoor, Garage |
| Sewage system | Municipal sewer |
| Window type | Crank handle |
| Roofing | Asphalt shingles |
| View | Other |
| Zoning | Residential |
| Driveway | Asphalt |
| Cupboard | Polyester |
marital
age
household income
Age of Immigration
common languages
education
ownership
Gender
construction date
Occupied Dwellings
employment
transportation to work
work location
| BUILDING | |
|---|---|
| Type | Two or more storey |
| Style | Attached |
| Dimensions | 38x15.9 P |
| Lot Size | 2,389 PC |
| Floors | 0 |
| Year Constructed | 1992 |
| EVALUATION | |
|---|---|
| Year | 2022 |
| Lot | $ 94,300 |
| Building | $ 232,900 |
| Total | $ 327,200 |
| EXPENSES | |
|---|---|
| Common expenses/Rental | $ 900 / year |
| Municipal Taxes (2024) | $ 2890 / year |
| School taxes (2024) | $ 259 / year |












































