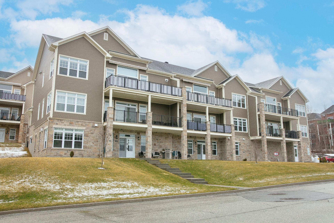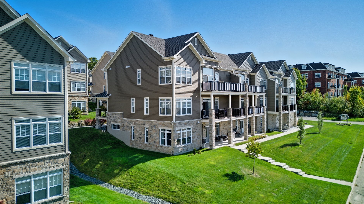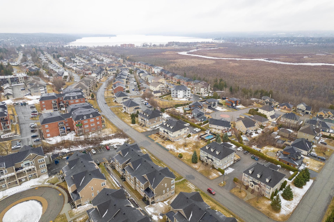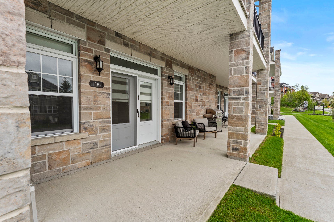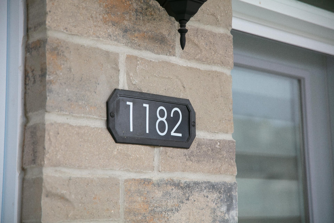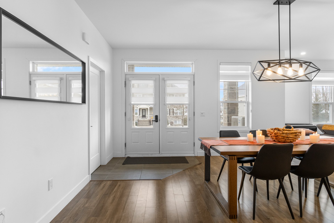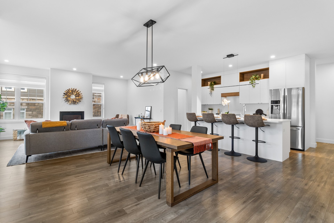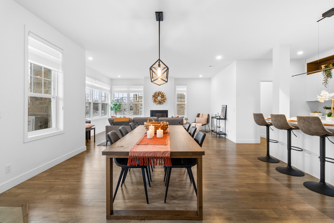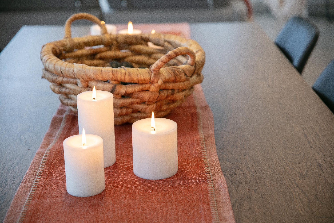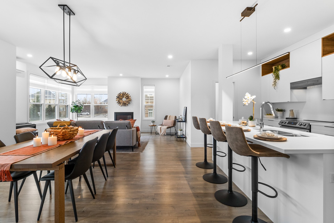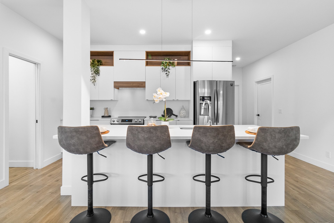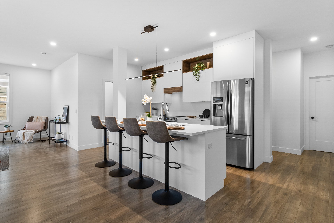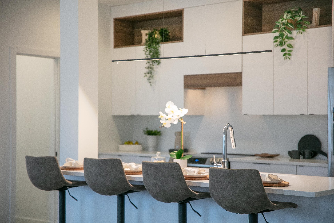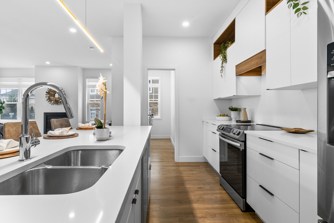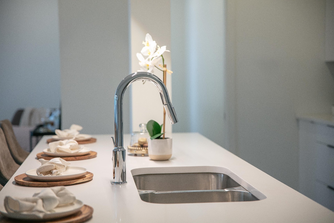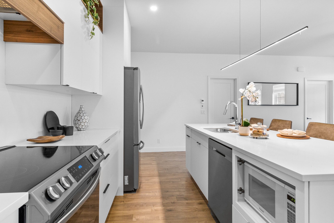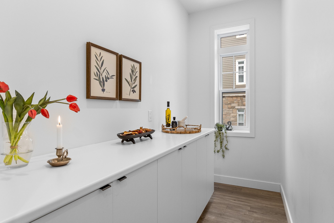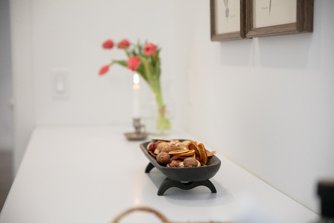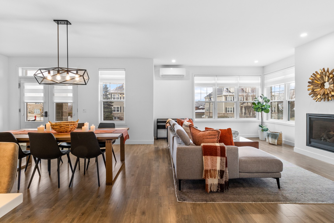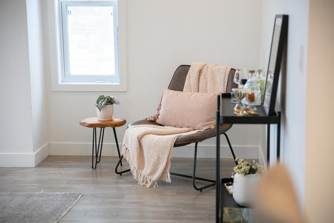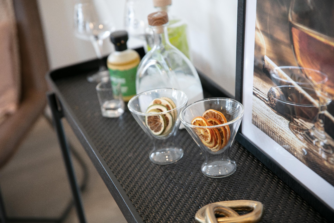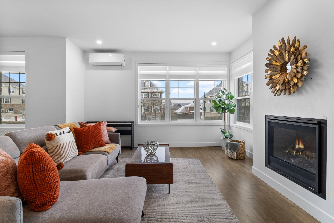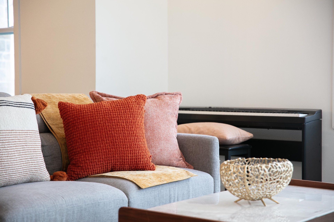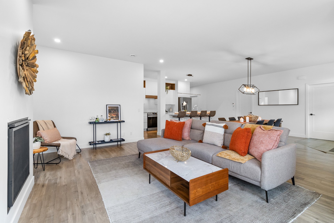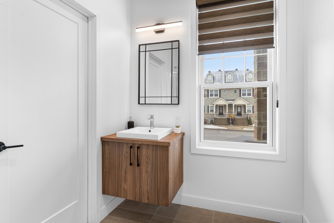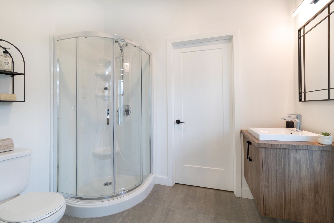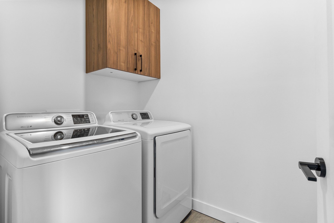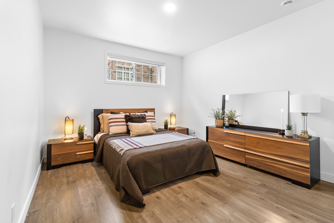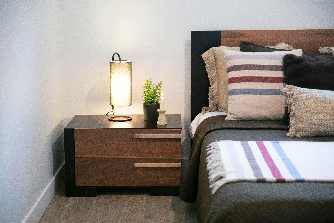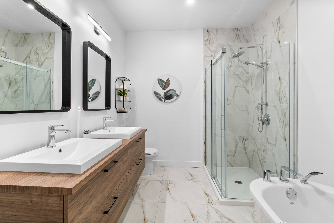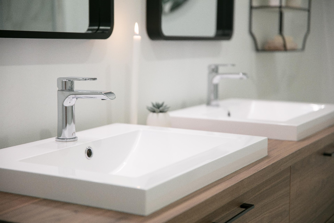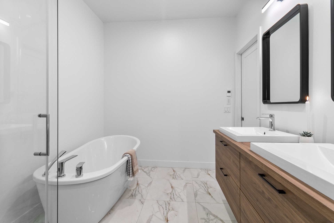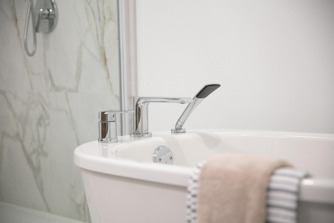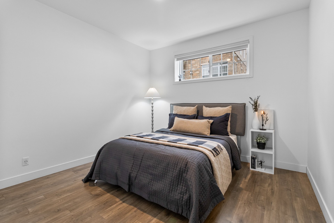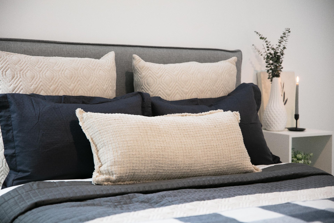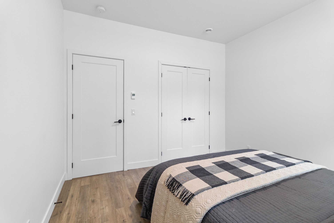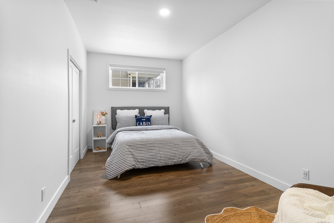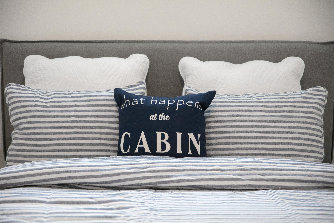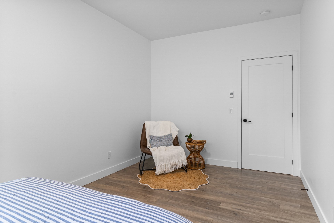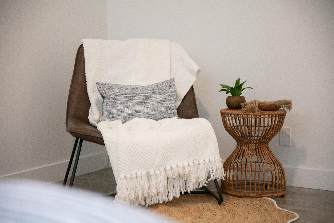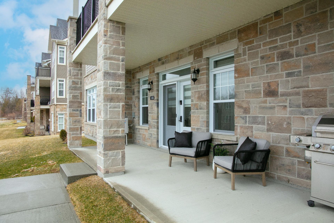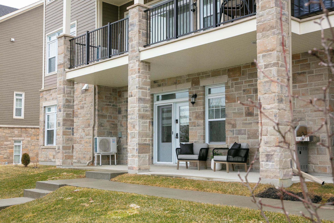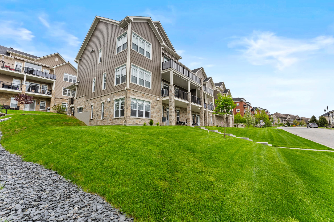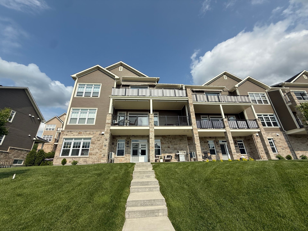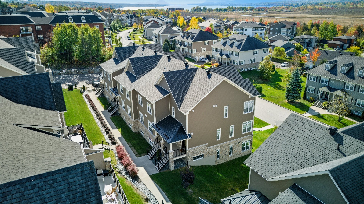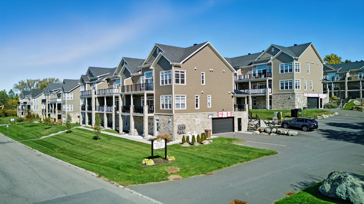- Follow Us:
- 438-387-5743
Broker's Remark
Discover this superb condo located in a prestigious and peaceful Magog neighborhood, perfect for a small family or a couple looking for comfort and modernity. Recent construction with quality materials, contemporary design, 9' ceilings, heated floors, gas fireplace and bright open space. Offering 3 spacious bedrooms and two full bathrooms, this condo combines elegance and functionality. Located a stone's throw from Mont-Orford and Lake Memphremagog, with quick access to highways 10 and 55, it represents the perfect balance between modern comfort and quality of life. A true haven of peace waiting to be discovered!
Addendum
5 MINUTES FORM DOWNTOWN MAGOG
Located in a prestigious and sought-after area of Magog,
this magnificent condo stands out for its exceptional
location in a quiet, family-friendly neighborhood. Close to
majestic Mont-Orford, Lake Memphremagog and the emblematic
beaches of Magog and Pointe Merry, this property offers a
serene and inspiring living environment, in perfect harmony
with nature.
Recently built with superior quality materials, this condo
offers a contemporary design with rustic charm. From the
moment you enter, you'll be won over by the warm atmosphere
and elegance of the premises. The open-plan concept is
bathed in natural light due to large windows, and features
superb 9-foot ceilings and a spacious living room with a
gas fireplace, perfect for relaxing in style.
The modern kitchen features a large central island and a
pantry cleverly integrated to maximize storage space.
You'll also find three good-sized bedrooms, including a
master suite with walk-in closet and en-suite bathroom,
creating an intimate and functional space. A second full
bathroom and a separate laundry room complete the ensemble,
offering absolute comfort on a daily basis.
Heated floors in all rooms, with the exception of the
pantry and storage room, add undeniable refinement to this
living space. Still covered by the GCR warranty until 2026,
this condo is a wise and secure choice, whether for a small
family or a couple looking for space, modernity and
well-being. It's easy to get around due to its proximity to
highways 10 and 55, not to mention quick access to shops,
services and essential amenities.
A true haven of peace, where every detail has been thought
of to offer you a remarkable lifestyle. Visit now.
INCLUDED
Dishwasher, light fixtures, curtains, curtain poles.
EXCLUDED
Furniture, appliances.
| BUILDING | |
|---|---|
| Type | Apartment |
| Style | Detached |
| Dimensions | 12.68x12.51 M |
| Lot Size | 978 MC |
| Floors | 0 |
| Year Constructed | 2021 |
| EVALUATION | |
|---|---|
| Year | 2025 |
| Lot | $ 0 |
| Building | $ 508,200 |
| Total | $ 508,200 |
| EXPENSES | |
|---|---|
| Co-ownership fees | $ 3720 / year |
| Municipal Taxes (2025) | $ 3545 / year |
| School taxes (2025) | $ 267 / year |
| ROOM DETAILS | |||
|---|---|---|---|
| Room | Dimensions | Level | Flooring |
| Dining room | 14.7 x 14.8 P | RJ | Floating floor |
| Kitchen | 8.9 x 18.1 P | RJ | Floating floor |
| Storage | 4.4 x 9.8 P | RJ | Floating floor |
| Living room | 17.9 x 13.10 P | RJ | Floating floor |
| Bathroom | 8.7 x 6.3 P | RJ | Ceramic tiles |
| Laundry room | 8.7 x 5.3 P | RJ | Ceramic tiles |
| Storage | 5.4 x 12.0 P | RJ | Floating floor |
| Primary bedroom | 12.10 x 12.0 P | RJ | Floating floor |
| Walk-in closet | 4.5 x 7.7 P | RJ | Floating floor |
| Bathroom | 8.0 x 11.7 P | RJ | Ceramic tiles |
| Bedroom | 11.4 x 11.3 P | RJ | Floating floor |
| Other | 11.0 x 3.4 P | RJ | Floating floor |
| Bedroom | 9.7 x 16.7 P | RJ | Floating floor |
| Walk-in closet | 3.4 x 9.8 P | RJ | Floating floor |
| CHARACTERISTICS | |
|---|---|
| Landscaping | Landscape, Landscape, Landscape, Landscape, Landscape |
| Heating system | Other, Other, Other, Other, Other |
| Water supply | Municipality, Municipality, Municipality, Municipality, Municipality |
| Heating energy | Electricity, Electricity, Electricity, Electricity, Electricity |
| Windows | PVC, PVC, PVC, PVC, PVC |
| Hearth stove | Gaz fireplace, Gaz fireplace, Gaz fireplace, Gaz fireplace, Gaz fireplace |
| Siding | Other, Stone, Other, Stone, Other, Stone, Other, Stone, Other, Stone |
| Proximity | Highway, Hospital, Park - green area, High school, Daycare centre, Highway, Hospital, Park - green area, High school, Daycare centre, Highway, Hospital, Park - green area, High school, Daycare centre, Highway, Hospital, Park - green area, High school, Daycare centre, Highway, Hospital, Park - green area, High school, Daycare centre |
| Bathroom / Washroom | Adjoining to primary bedroom, Seperate shower, Adjoining to primary bedroom, Seperate shower, Adjoining to primary bedroom, Seperate shower, Adjoining to primary bedroom, Seperate shower, Adjoining to primary bedroom, Seperate shower |
| Available services | Fire detector, Fire detector, Fire detector, Fire detector, Fire detector |
| Parking | Outdoor, Outdoor, Outdoor, Outdoor, Outdoor |
| Sewage system | Municipal sewer, Municipal sewer, Municipal sewer, Municipal sewer, Municipal sewer |
| Window type | Sliding, Sliding, Sliding, Sliding, Sliding |
| Roofing | Asphalt shingles, Asphalt shingles, Asphalt shingles, Asphalt shingles, Asphalt shingles |
| Topography | Sloped, Flat, Sloped, Flat, Sloped, Flat, Sloped, Flat, Sloped, Flat |
| Zoning | Residential, Residential, Residential, Residential, Residential |
| Equipment available | Ventilation system, Wall-mounted heat pump, Ventilation system, Wall-mounted heat pump, Ventilation system, Wall-mounted heat pump, Ventilation system, Wall-mounted heat pump, Ventilation system, Wall-mounted heat pump |
| Driveway | Asphalt, Asphalt, Asphalt, Asphalt, Asphalt |
marital
age
household income
Age of Immigration
common languages
education
ownership
Gender
construction date
Occupied Dwellings
employment
transportation to work
work location
| BUILDING | |
|---|---|
| Type | Apartment |
| Style | Detached |
| Dimensions | 12.68x12.51 M |
| Lot Size | 978 MC |
| Floors | 0 |
| Year Constructed | 2021 |
| EVALUATION | |
|---|---|
| Year | 2025 |
| Lot | $ 0 |
| Building | $ 508,200 |
| Total | $ 508,200 |
| EXPENSES | |
|---|---|
| Co-ownership fees | $ 3720 / year |
| Municipal Taxes (2025) | $ 3545 / year |
| School taxes (2025) | $ 267 / year |

