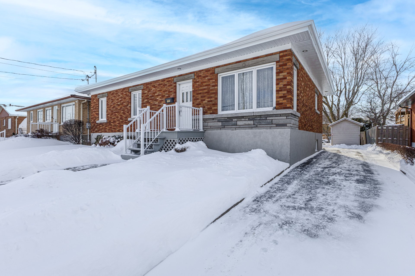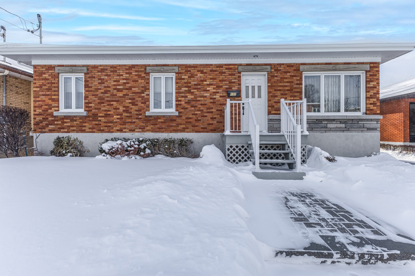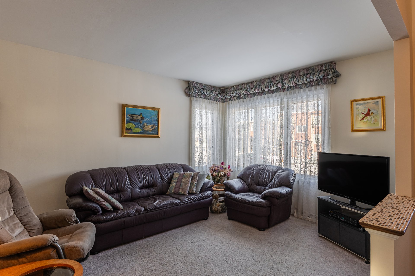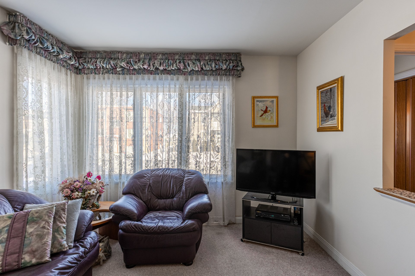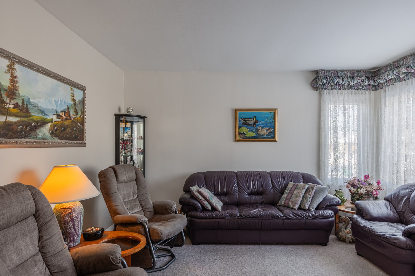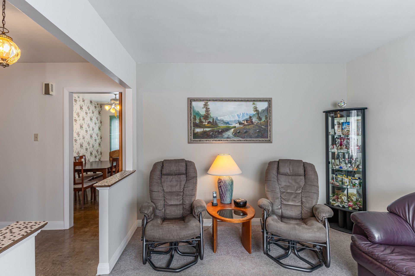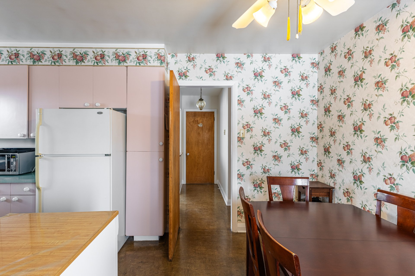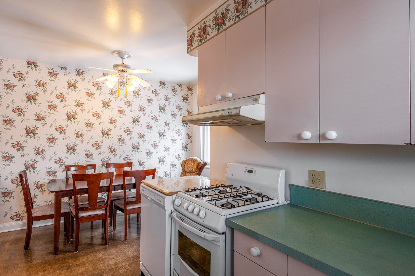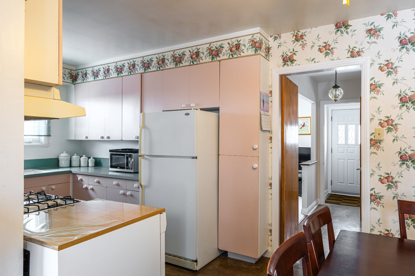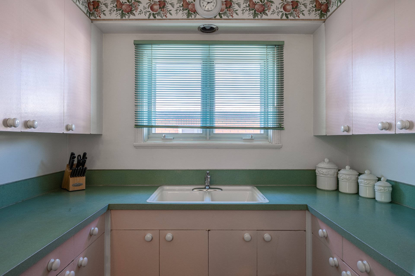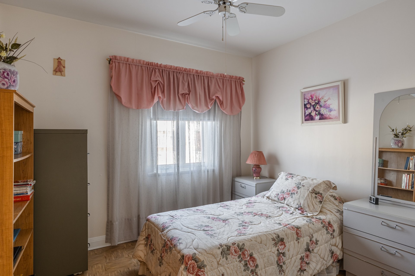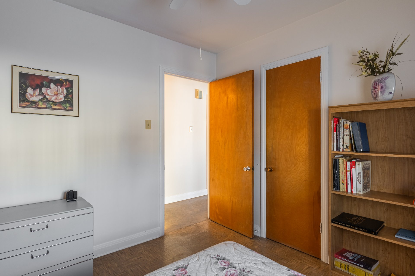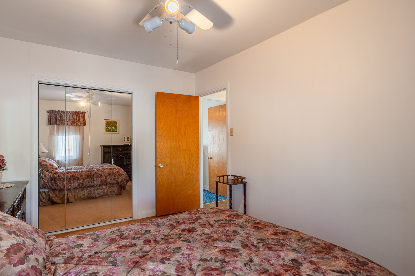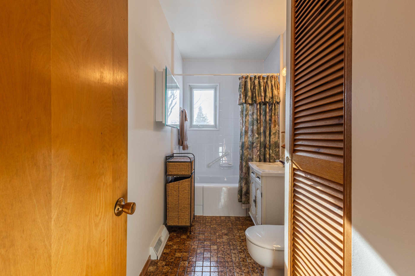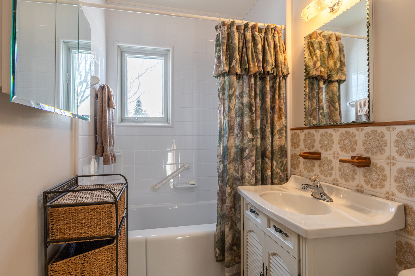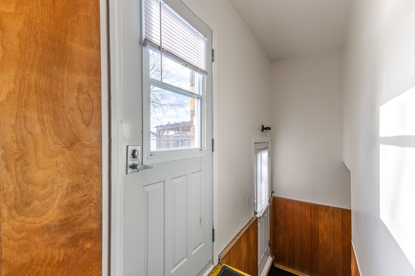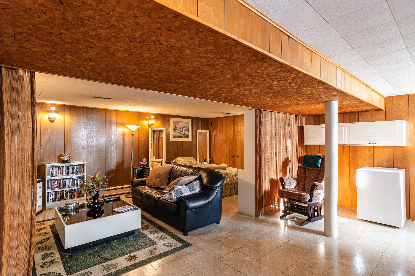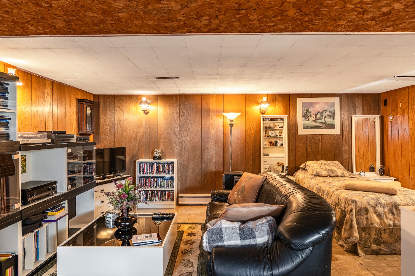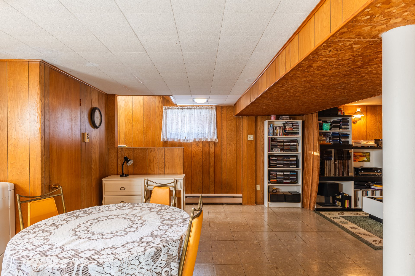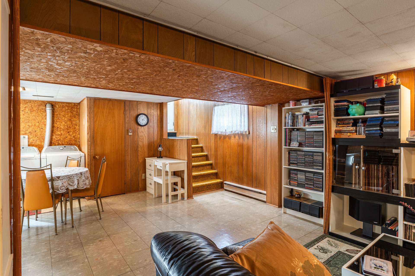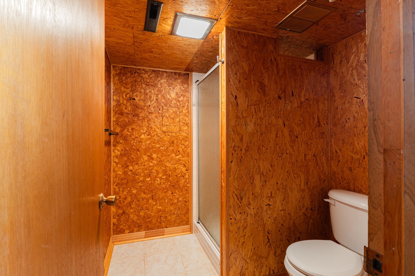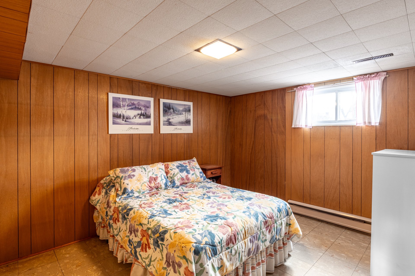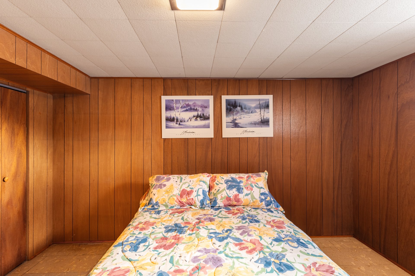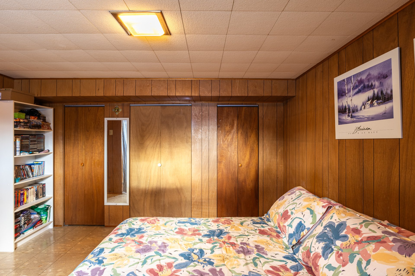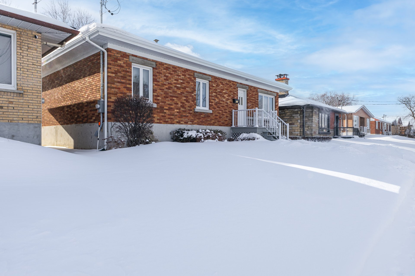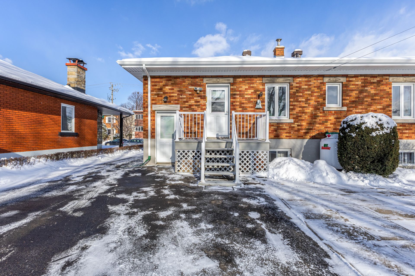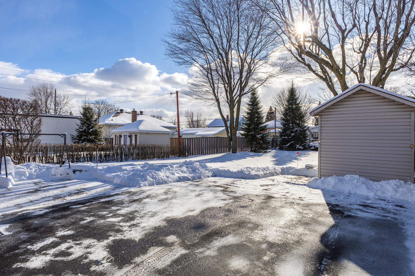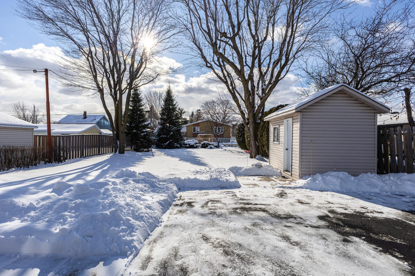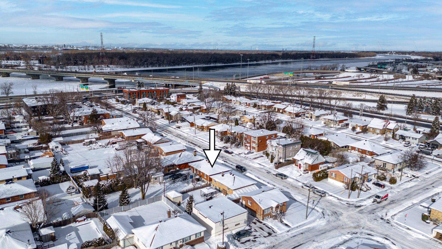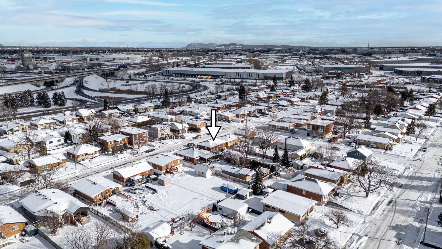- Follow Us:
- 438-387-5743
Broker's Remark
Well-maintained home, single owner, located in a sought-after area of Longueuil. It offers a solid structure and has undergone recent renovations, including the roof, heat pump, furnace, electrical panel and gutters. Upstairs, there are three bedrooms and a functional bathroom. The finished basement includes a fourth bedroom, a spacious family room, a second bathroom, and a separate entrance. Outside, a large private yard allows for full enjoyment of the tranquility. Close to neighborhood schools, services, highways, and public transportation just steps away.
Addendum
Well-maintained home in a sought-after area of Longueuil,
near neighborhood schools.
This property, owned by a single owner and meticulously
maintained, offers a comfortable and convenient living
environment. Solid and featuring a sound structure, it is
located close to local schools, essential services, and
provides quick access to highways and public transportation.
Over the years, several recent renovations have been
carried out to ensure optimal comfort, including roof
replacement, the installation of a heat pump, a furnace,
electrical panel and new gutters.
Upstairs, you will find three bedrooms and a functional
bathroom. The finished basement includes a fourth bedroom,
a spacious family room--perfect for leisure and storage--as
well as a second bathroom.
One of the key features of this property is the presence of
two rear entrances, one of which leads directly to the
basement, offering added flexibility in daily life.
Outside, enjoy a very large private yard, ideal for
relaxing in complete tranquility.
INCLUDED
Blinds, curtains, chandeliers, dishwasher, Propane stove, metal shelves in the mechanical room in the basement, heat pump, washer, dryer, and refrigerator (All appliances are sold without a warranty of functionality, and the refrigerator has a slight leak.).
EXCLUDED
Outdoor swing
| BUILDING | |
|---|---|
| Type | Bungalow |
| Style | Detached |
| Dimensions | 8.56x11.9 M |
| Lot Size | 750 MC |
| Floors | 0 |
| Year Constructed | 1956 |
| EVALUATION | |
|---|---|
| Year | 2025 |
| Lot | $ 308,700 |
| Building | $ 158,000 |
| Total | $ 466,700 |
| EXPENSES | |
|---|---|
| Energy cost | $ 2500 / year |
| Municipal Taxes (2025) | $ 3005 / year |
| School taxes (2024) | $ 275 / year |
| ROOM DETAILS | |||
|---|---|---|---|
| Room | Dimensions | Level | Flooring |
| Hallway | 3.10 x 3.5 P | Ground Floor | Tiles |
| Living room | 13.11 x 10.10 P | Ground Floor | Carpet |
| Dining room | 11.11 x 7.8 P | Ground Floor | Tiles |
| Kitchen | 10.6 x 8.2 P | Ground Floor | Tiles |
| Bedroom | 10.2 x 10.2 P | Ground Floor | Tiles |
| Primary bedroom | 13.11 x 9.9 P | Ground Floor | Carpet |
| Bedroom | 13.2 x 9.8 P | Ground Floor | Carpet |
| Bathroom | 11.10 x 4.11 P | Ground Floor | Ceramic tiles |
| Hallway | 3.6 x 3.3 P | Ground Floor | Carpet |
| Hallway | 3.11 x 3.4 P | RJ | Carpet |
| Family room | 25.11 x 17.5 P | Basement | Tiles |
| Bathroom | 6.4 x 5.10 P | Basement | Ceramic tiles |
| Bedroom | 12.5 x 10.3 P | Basement | Tiles |
| Storage | 11 x 16.4 P | Basement | Concrete |
| CHARACTERISTICS | |
|---|---|
| Heating system | Air circulation, Electric baseboard units, Air circulation, Electric baseboard units, Air circulation, Electric baseboard units, Air circulation, Electric baseboard units, Air circulation, Electric baseboard units |
| Water supply | Municipality, Municipality, Municipality, Municipality, Municipality |
| Heating energy | Electricity, Electricity, Electricity, Electricity, Electricity |
| Windows | Aluminum, Aluminum, Aluminum, Aluminum, Aluminum |
| Foundation | Poured concrete, Poured concrete, Poured concrete, Poured concrete, Poured concrete |
| Siding | Brick, Brick, Brick, Brick, Brick |
| Proximity | Other, Highway, Cegep, Hospital, Park - green area, Elementary school, High school, Public transport, Bicycle path, Daycare centre, Other, Highway, Cegep, Hospital, Park - green area, Elementary school, High school, Public transport, Bicycle path, Daycare centre, Other, Highway, Cegep, Hospital, Park - green area, Elementary school, High school, Public transport, Bicycle path, Daycare centre, Other, Highway, Cegep, Hospital, Park - green area, Elementary school, High school, Public transport, Bicycle path, Daycare centre, Other, Highway, Cegep, Hospital, Park - green area, Elementary school, High school, Public transport, Bicycle path, Daycare centre |
| Basement | 6 feet and over, Finished basement, Separate entrance, 6 feet and over, Finished basement, Separate entrance, 6 feet and over, Finished basement, Separate entrance, 6 feet and over, Finished basement, Separate entrance, 6 feet and over, Finished basement, Separate entrance |
| Parking | Outdoor, Outdoor, Outdoor, Outdoor, Outdoor |
| Sewage system | Municipal sewer, Municipal sewer, Municipal sewer, Municipal sewer, Municipal sewer |
| Window type | Sliding, Crank handle, Sliding, Crank handle, Sliding, Crank handle, Sliding, Crank handle, Sliding, Crank handle |
| Roofing | Asphalt shingles, Asphalt shingles, Asphalt shingles, Asphalt shingles, Asphalt shingles |
| Equipment available | Central heat pump, Central heat pump, Central heat pump, Central heat pump, Central heat pump |
| Driveway | Asphalt, Asphalt, Asphalt, Asphalt, Asphalt |
marital
age
household income
Age of Immigration
common languages
education
ownership
Gender
construction date
Occupied Dwellings
employment
transportation to work
work location
| BUILDING | |
|---|---|
| Type | Bungalow |
| Style | Detached |
| Dimensions | 8.56x11.9 M |
| Lot Size | 750 MC |
| Floors | 0 |
| Year Constructed | 1956 |
| EVALUATION | |
|---|---|
| Year | 2025 |
| Lot | $ 308,700 |
| Building | $ 158,000 |
| Total | $ 466,700 |
| EXPENSES | |
|---|---|
| Energy cost | $ 2500 / year |
| Municipal Taxes (2025) | $ 3005 / year |
| School taxes (2024) | $ 275 / year |

