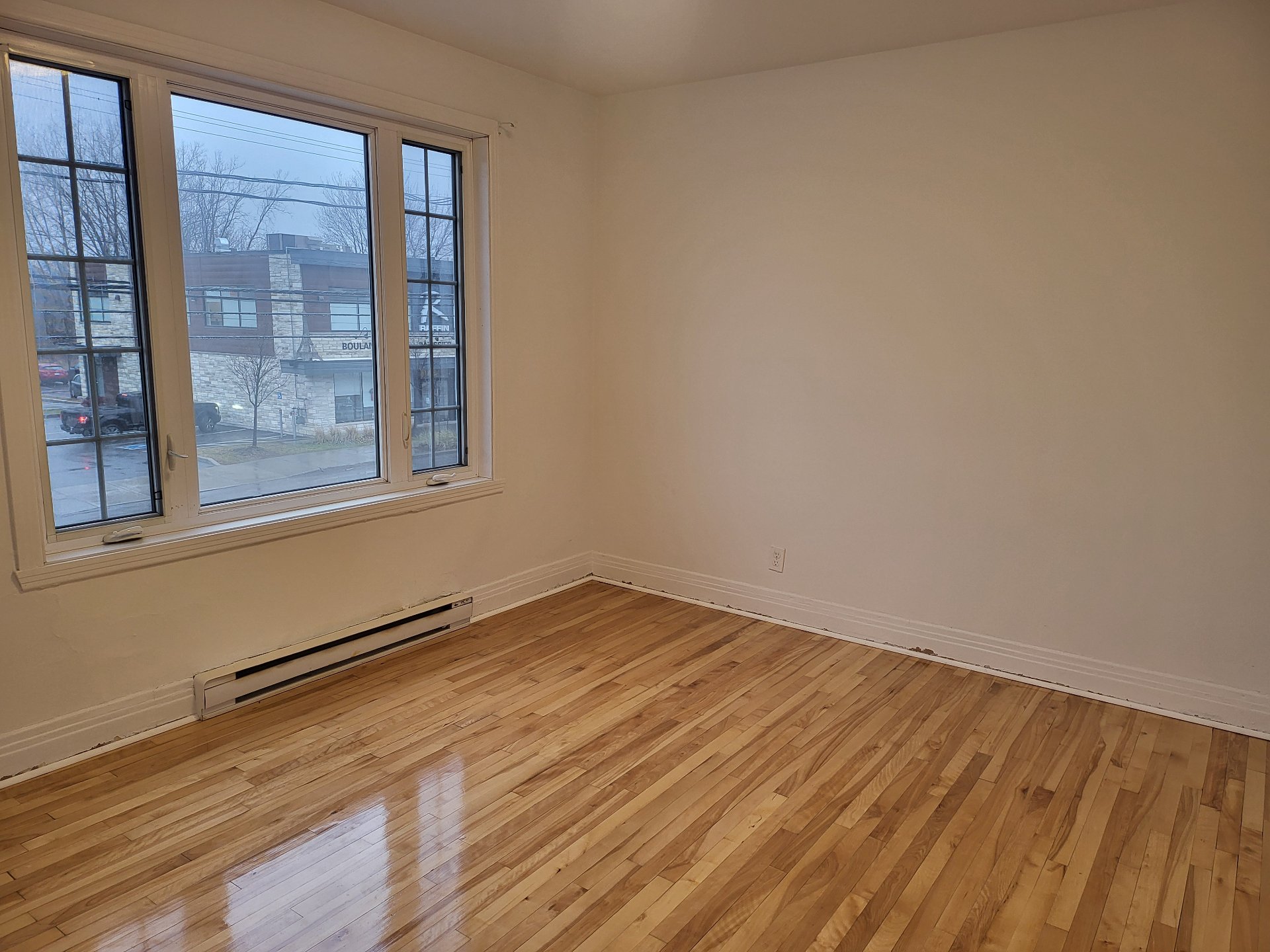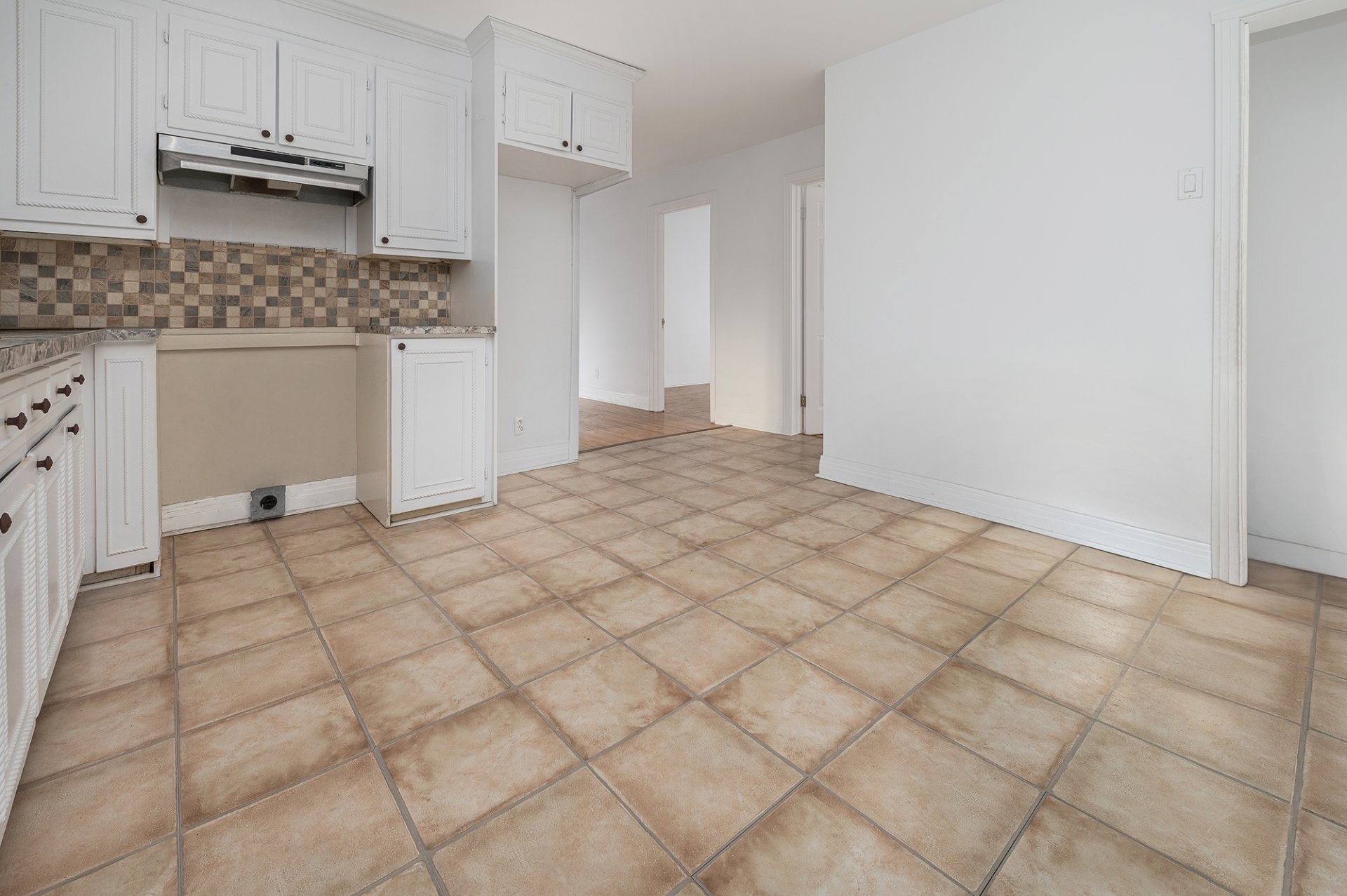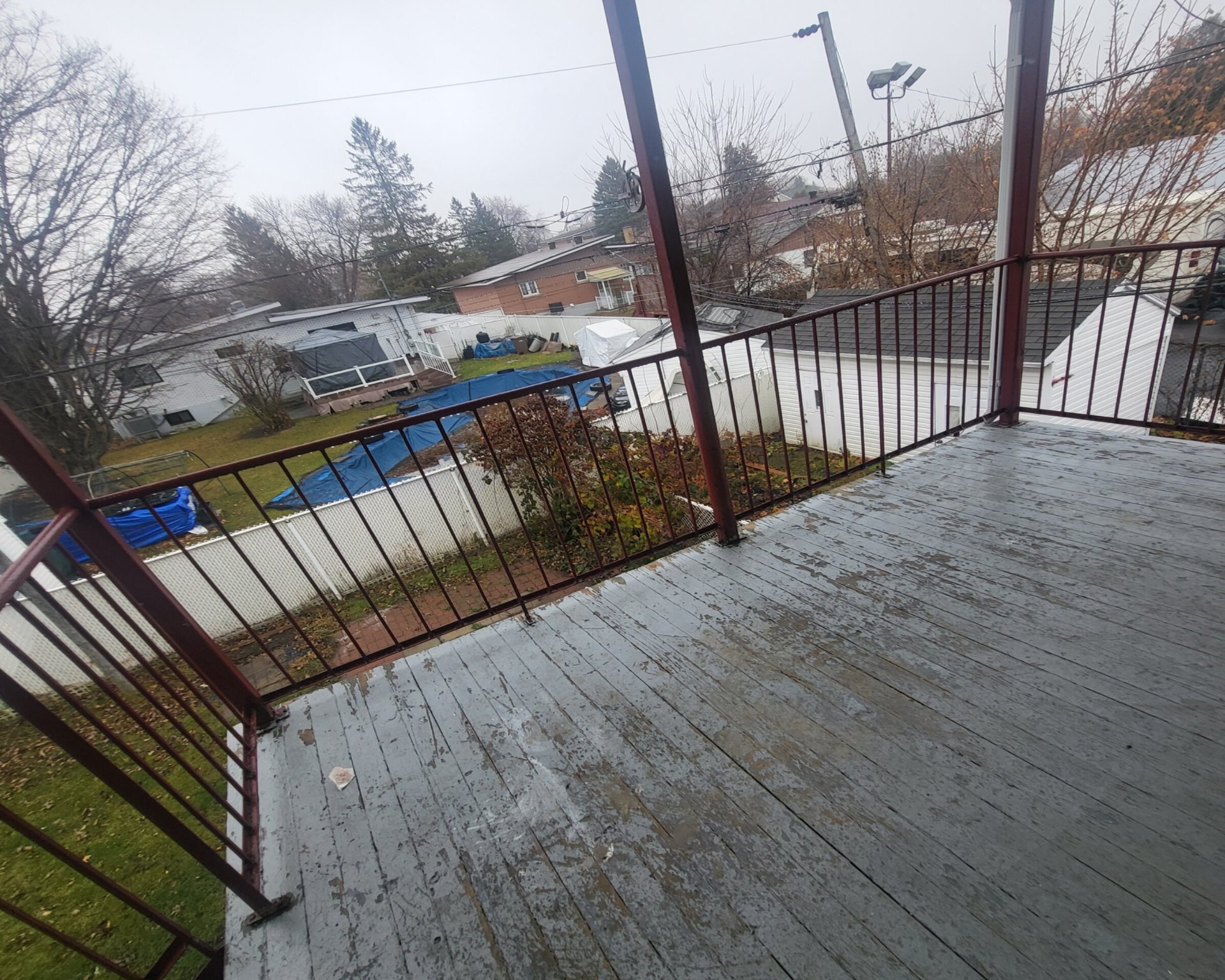- Follow Us:
- 438-387-5743
Broker's Remark
Apartment for rent in a duplex. Large 6 1/2 on two floors. On the 1st floor: 3 bedrooms, living room, kitchen, bathroom, balcony. In the basement: family room. It is ideally located close to all amenities such as: public transport, parks, grocery stores (Metro Plus only 1 min. walk away), bike paths, daycare centers, primary and secondary schools, shopping centers, etc. 4 minutes by car from Vimont Station or 2.5 km from Ste-Rose Station. It is perfect for people looking for comfortable and practical accommodation. Pictures for informational purposes only.
Addendum
Apartment for rent in a duplex.
Large 6 1/2 on two floors.
On the 1st floor: 3 bedrooms, living room, kitchen,
bathroom, balcony.
In the basement: family room.
It is ideally located close to all amenities such as:
public transport, parks, grocery stores (Metro Plus only 1
min. walk away), bike paths, daycare centers, primary and
secondary schools, shopping centers, etc.
4 minutes by car from Vimont Station or 2.5 km from
Ste-Rose Station.
It is perfect for people looking for comfortable and
practical accommodation.
Pictures for informational purposes only.
EXCLUDED
Electricity, heating, hot water, internet, cable, snow removal.
| BUILDING | |
|---|---|
| Type | Apartment |
| Style | Detached |
| Dimensions | 0x0 |
| Lot Size | 6,750 PC |
| Floors | 2 |
| Year Constructed | 1957 |
| EVALUATION | |
|---|---|
| Year | 0 |
| Lot | $ 0 |
| Building | $ 0 |
| Total | $ 0 |
| ROOM DETAILS | |||
|---|---|---|---|
| Room | Dimensions | Level | Flooring |
| Living room | 11.4 x 15.0 P | Ground Floor | Wood |
| Kitchen | 15.0 x 13.2 P | Ground Floor | Wood |
| Primary bedroom | 11.10 x 11.4 P | Ground Floor | Wood |
| Bedroom | 11.4 x 10.6 P | Ground Floor | Wood |
| Bedroom | 11.4 x 8.0 P | Ground Floor | Wood |
| Bathroom | 5.10 x 9.0 P | Ground Floor | Ceramic tiles |
| Family room | 10.0 x 10.0 P | Basement | Floating floor |
| CHARACTERISTICS | |
|---|---|
| Heating system | Electric baseboard units |
| Water supply | Municipality |
| Heating energy | Electricity |
| Proximity | Highway, Hospital, Park - green area, Elementary school, High school, Public transport, Bicycle path, Daycare centre |
| Parking | Outdoor |
| Sewage system | Municipal sewer |
| Zoning | Residential |
| Driveway | Asphalt |
| Restrictions/Permissions | Smoking not allowed, Pets allowed |
marital
age
household income
Age of Immigration
common languages
education
ownership
Gender
construction date
Occupied Dwellings
employment
transportation to work
work location
| BUILDING | |
|---|---|
| Type | Apartment |
| Style | Detached |
| Dimensions | 0x0 |
| Lot Size | 6,750 PC |
| Floors | 2 |
| Year Constructed | 1957 |
| EVALUATION | |
|---|---|
| Year | 0 |
| Lot | $ 0 |
| Building | $ 0 |
| Total | $ 0 |












