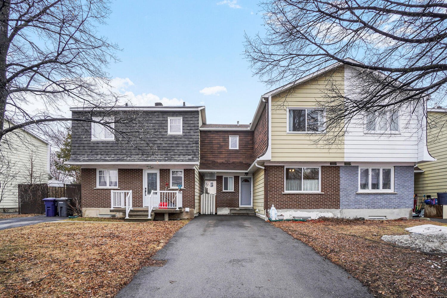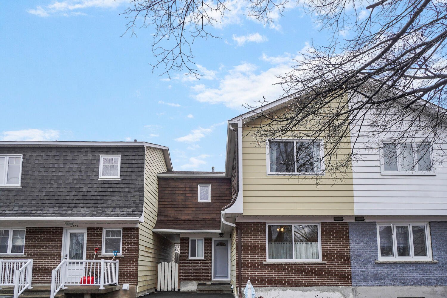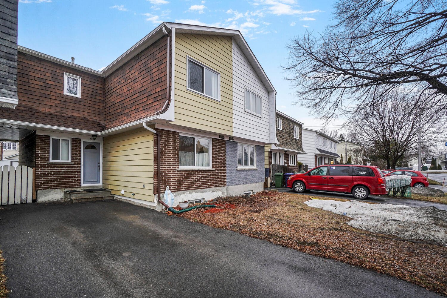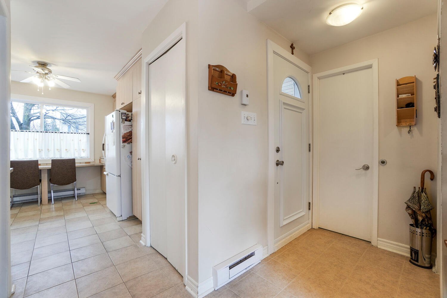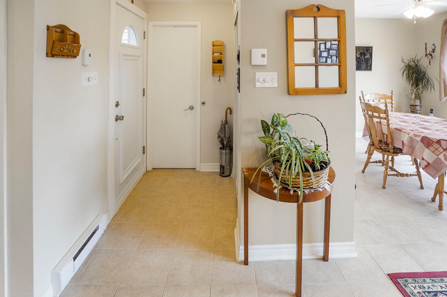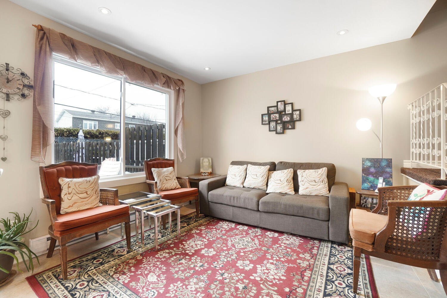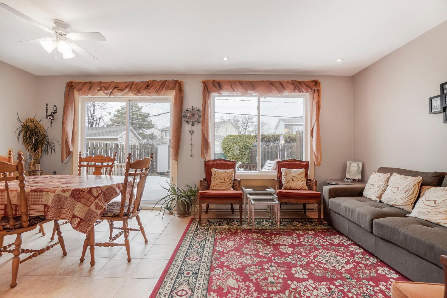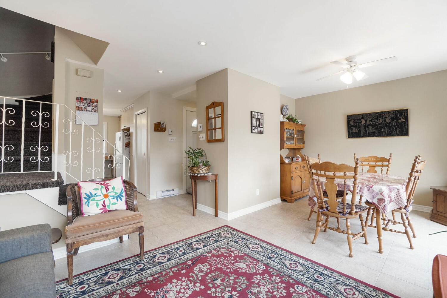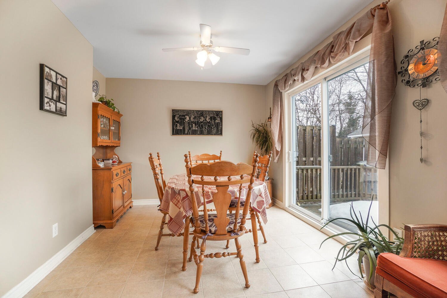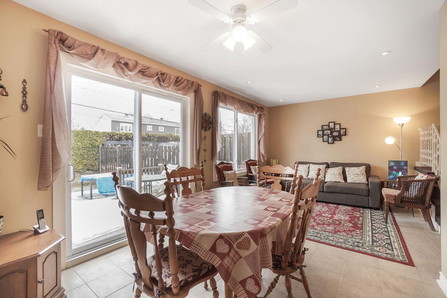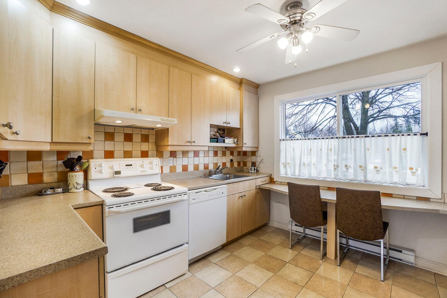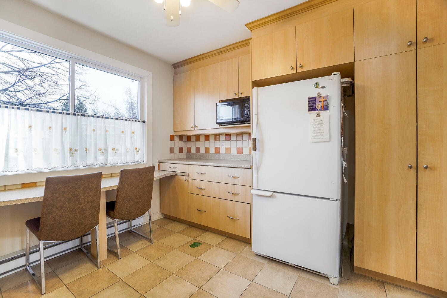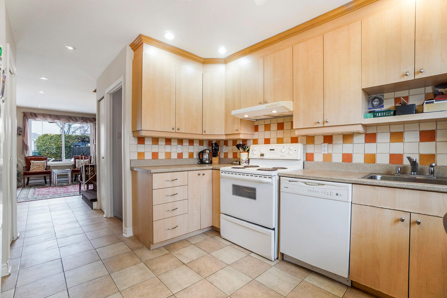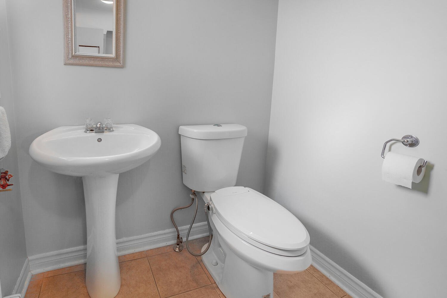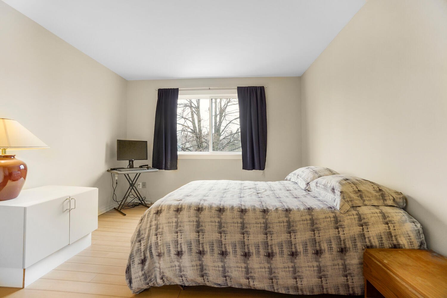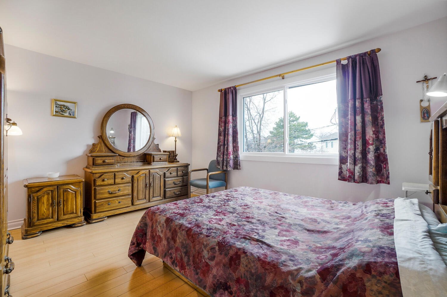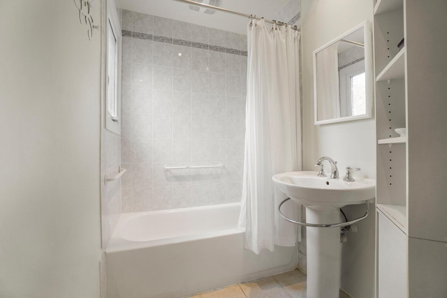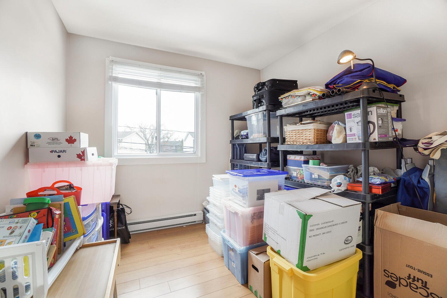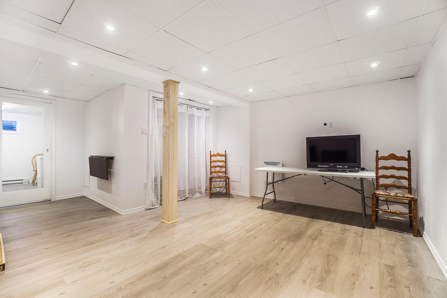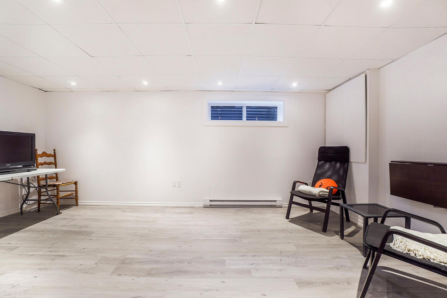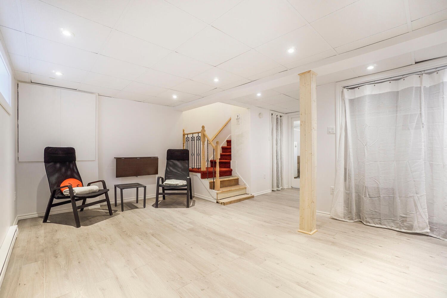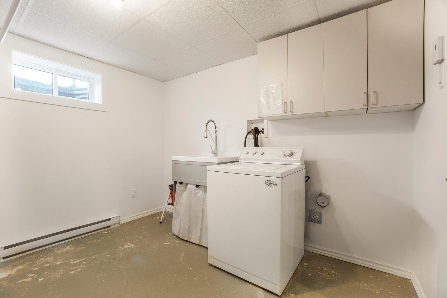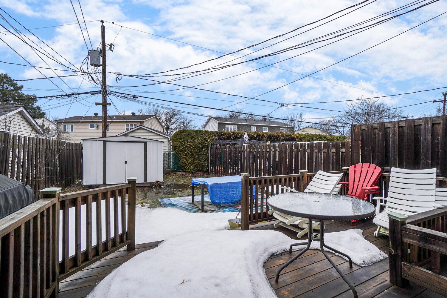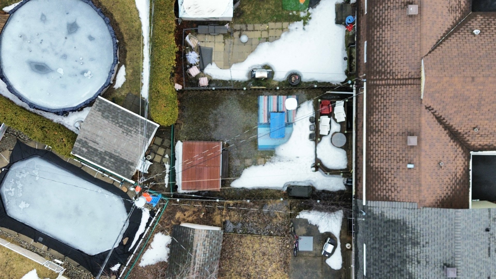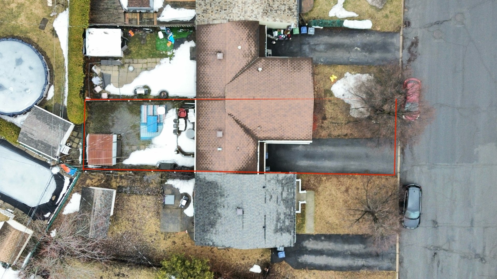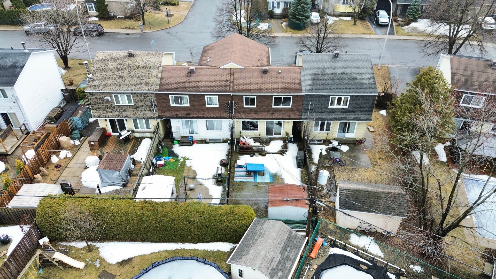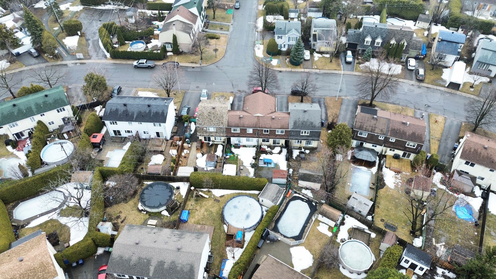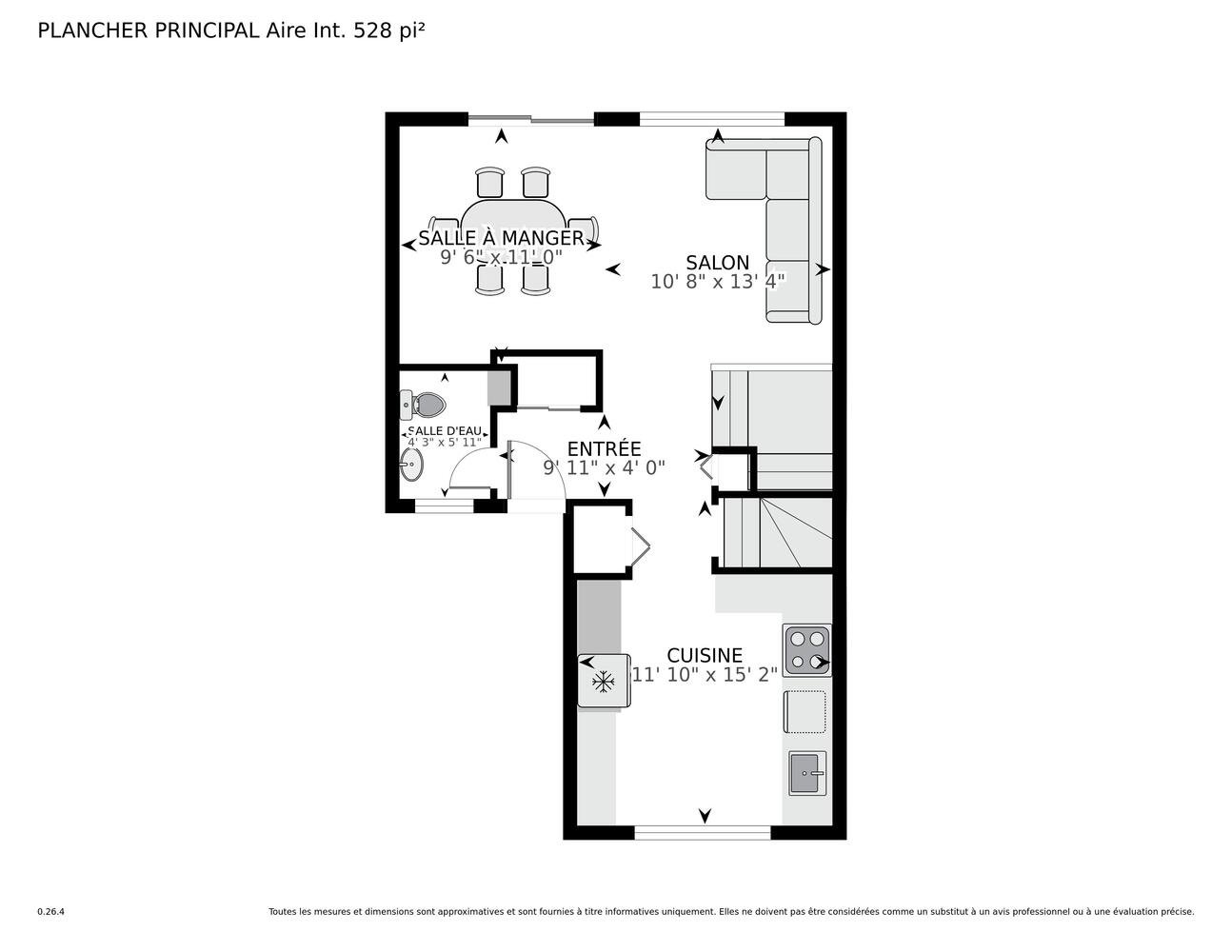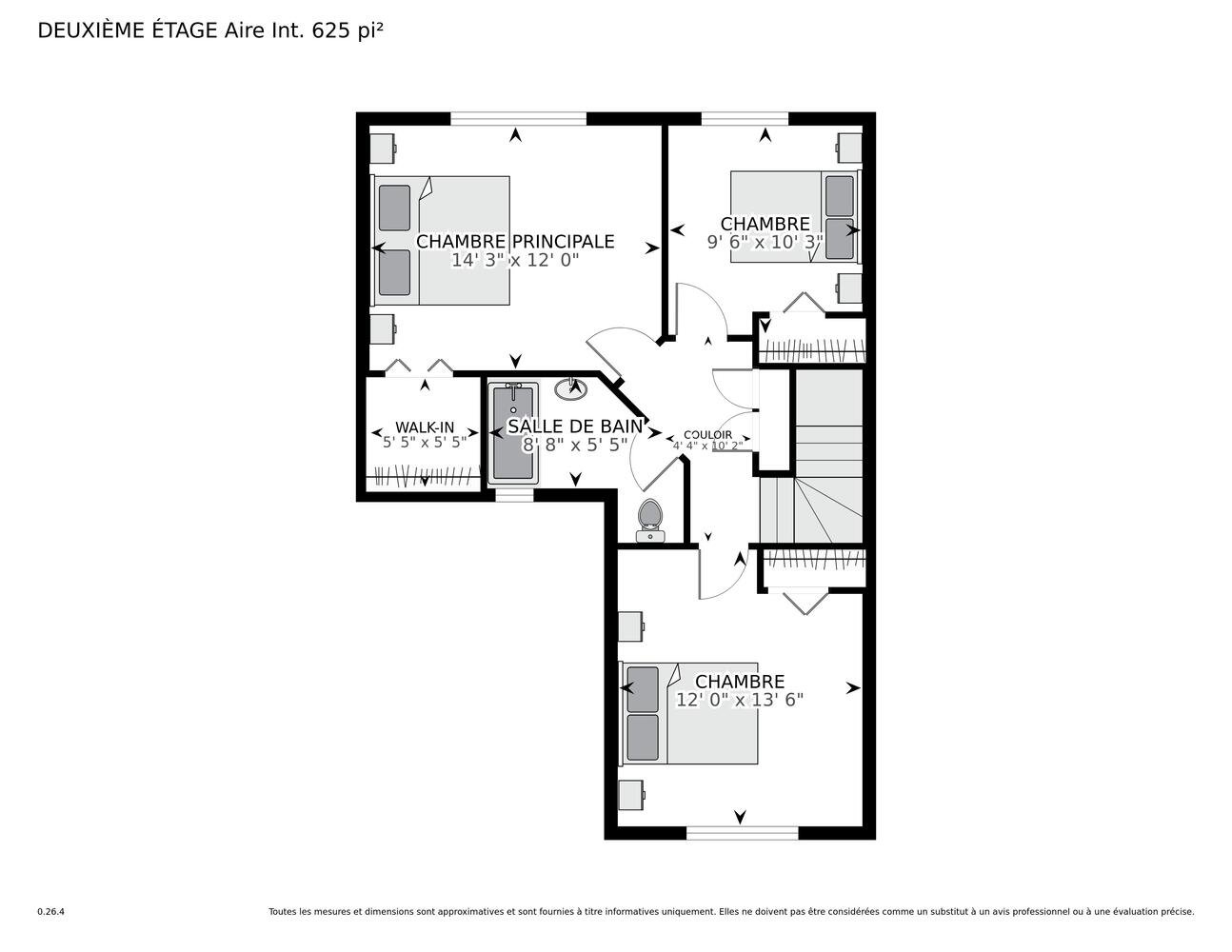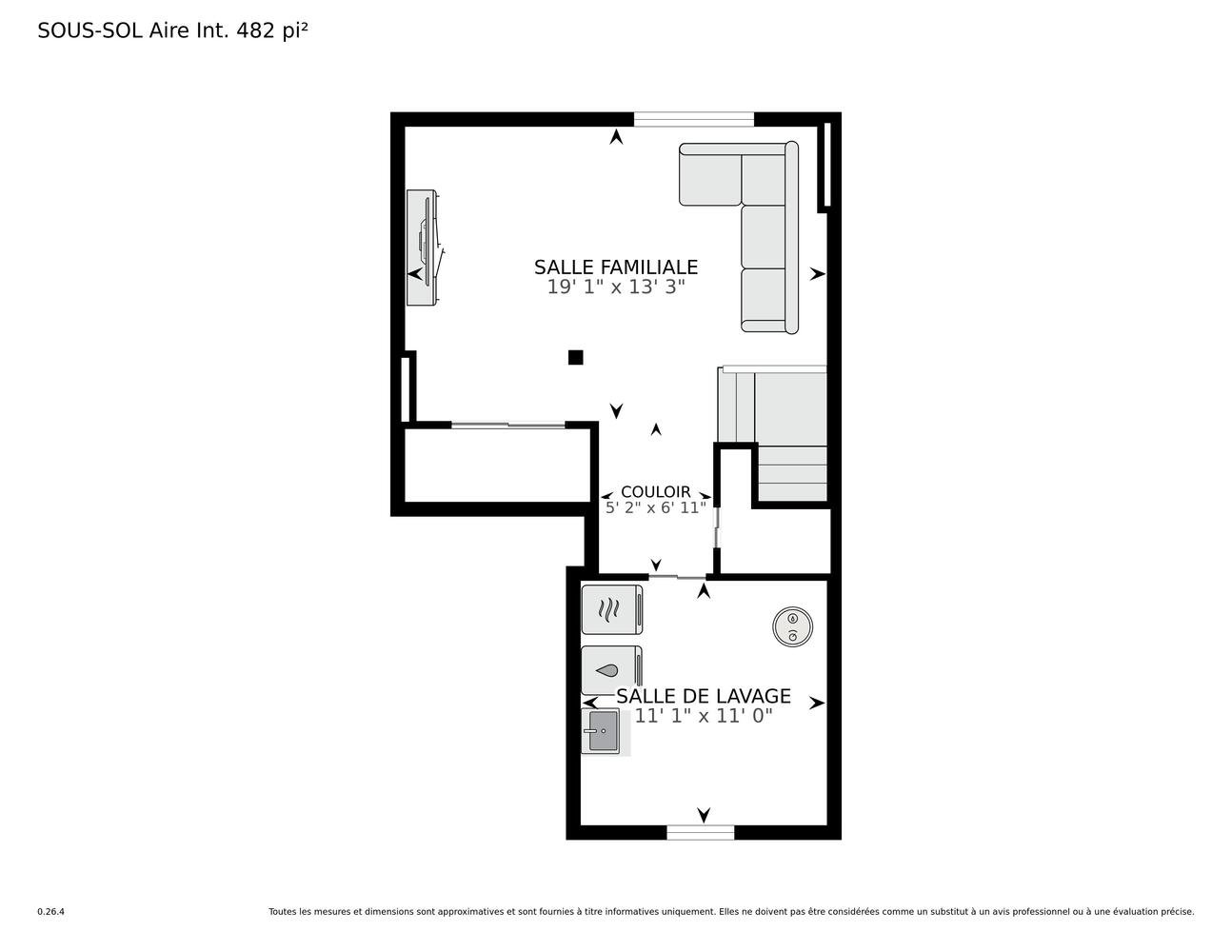- Follow Us:
- 438-387-5743
Broker's Remark
Located in the sought-after Champfleury sector of Laval, this charming, bright townhouse offers a prime location near Highways 15 and 440, public transit and all essential amenities. It offers 3 bedrooms, 1 bathroom, 1 powder room, a large family room in the basement with 8-foot closet, laundry room and under-stair storage. The fenced backyard includes a patio and shed for additional storage. Well-maintained property, ideal for practical, comfortable living.
Addendum
Offering a fine balance between comfort and functionality,
this townhouse is perfect for those looking for a
conveniently located, easy-to-maintain home. Its bright,
well-maintained interior offers a welcoming ambience from
the moment you enter.
Additional features include
-3 bedrooms upstairs
-Master bedroom with walk-in closet 5x5.10
-Full bathroom + convenient powder room on main floor
-Large basement family room with 8-foot closet
-Separate laundry room and ample under-stair storage in
basement
-Fenced backyard with patio
-Shed for additional storage
-Entrance doors and windows replaced in 2023
-New patio door in 2011
-Gutter changed around 2020
Located in the Champfleury sector, you'll be steps from
Highways 15 and 440, public transit, schools, shops, parks
and other essential services. An opportunity not to be
missed in a sought-after family neighborhood.
INCLUDED
Poles, curtains, blinds, dishwasher, stove, fridge, shed
| BUILDING | |
|---|---|
| Type | Two or more storey |
| Style | Attached |
| Dimensions | 32x24 P |
| Lot Size | 2,159 PC |
| Floors | 0 |
| Year Constructed | 1978 |
| EVALUATION | |
|---|---|
| Year | 2025 |
| Lot | $ 185,900 |
| Building | $ 262,100 |
| Total | $ 448,000 |
| EXPENSES | |
|---|---|
| Municipal Taxes (2025) | $ 2702 / year |
| School taxes (2025) | $ 263 / year |
| ROOM DETAILS | |||
|---|---|---|---|
| Room | Dimensions | Level | Flooring |
| Hallway | 4.0 x 5.0 P | Ground Floor | Ceramic tiles |
| Living room | 10.7 x 10.0 P | Ground Floor | Ceramic tiles |
| Dining room | 9.0 x 9.7 P | Ground Floor | Ceramic tiles |
| Kitchen | 11.0 x 11.0 P | Ground Floor | Ceramic tiles |
| Washroom | 4.0 x 5.6 P | Ground Floor | Ceramic tiles |
| Primary bedroom | 13.11 x 11.6 P | 2nd Floor | Floating floor |
| Bedroom | 9.0 x 9.9 P | 2nd Floor | Floating floor |
| Bathroom | 7.2 x 5.0 P | 2nd Floor | Ceramic tiles |
| Bedroom | 12.9 x 11.2 P | 2nd Floor | Floating floor |
| Family room | 18.0 x 12.3 P | Basement | Floating floor |
| Laundry room | 10.1 x 9.11 P | Basement | Concrete |
| CHARACTERISTICS | |
|---|---|
| Landscaping | Fenced, Patio |
| Cupboard | Melamine |
| Heating system | Electric baseboard units |
| Water supply | Municipality |
| Heating energy | Electricity |
| Windows | PVC |
| Foundation | Poured concrete |
| Siding | Aluminum, Brick |
| Proximity | Highway, Park - green area, Elementary school, High school, Public transport, Bicycle path, Daycare centre |
| Basement | 6 feet and over, Finished basement |
| Parking | Outdoor |
| Sewage system | Municipal sewer |
| Window type | Sliding, Crank handle |
| Roofing | Asphalt shingles |
| Topography | Flat |
| Zoning | Residential |
| Driveway | Asphalt |
marital
age
household income
Age of Immigration
common languages
education
ownership
Gender
construction date
Occupied Dwellings
employment
transportation to work
work location
| BUILDING | |
|---|---|
| Type | Two or more storey |
| Style | Attached |
| Dimensions | 32x24 P |
| Lot Size | 2,159 PC |
| Floors | 0 |
| Year Constructed | 1978 |
| EVALUATION | |
|---|---|
| Year | 2025 |
| Lot | $ 185,900 |
| Building | $ 262,100 |
| Total | $ 448,000 |
| EXPENSES | |
|---|---|
| Municipal Taxes (2025) | $ 2702 / year |
| School taxes (2025) | $ 263 / year |

