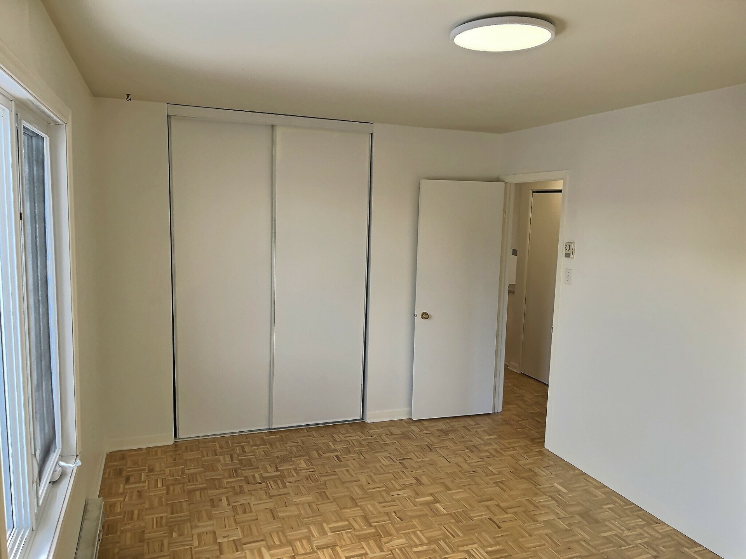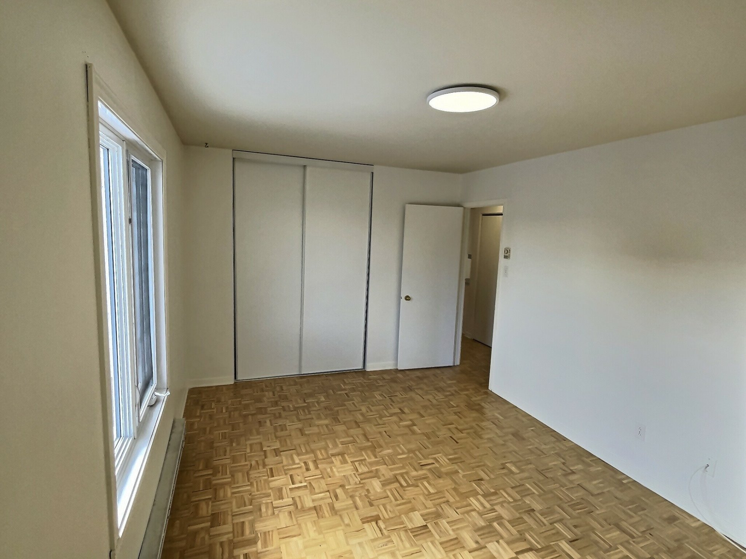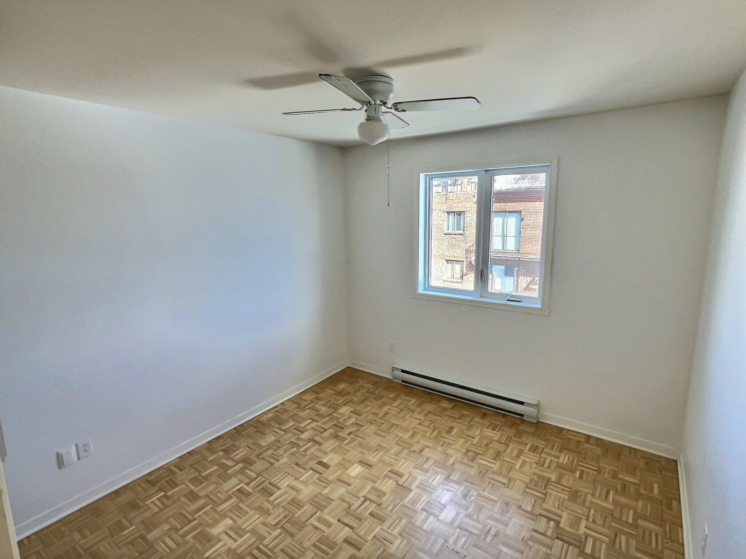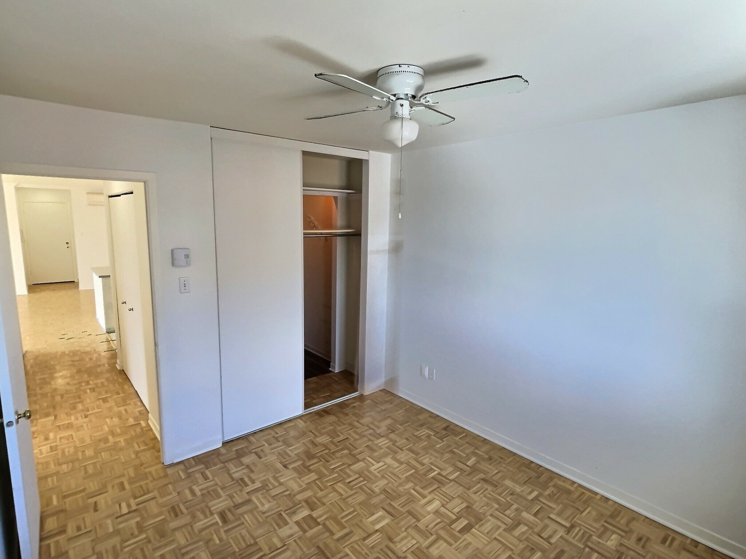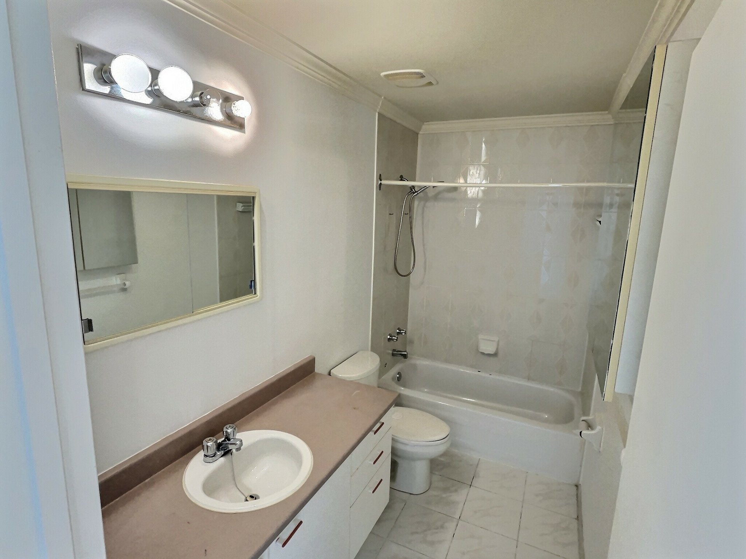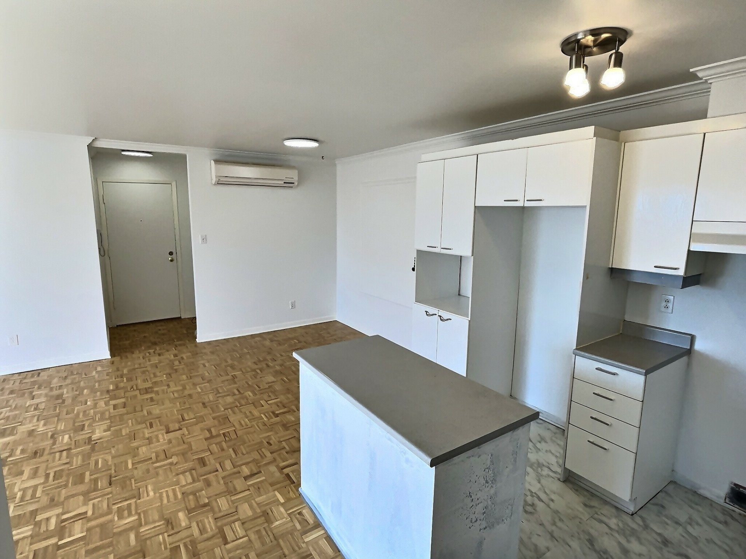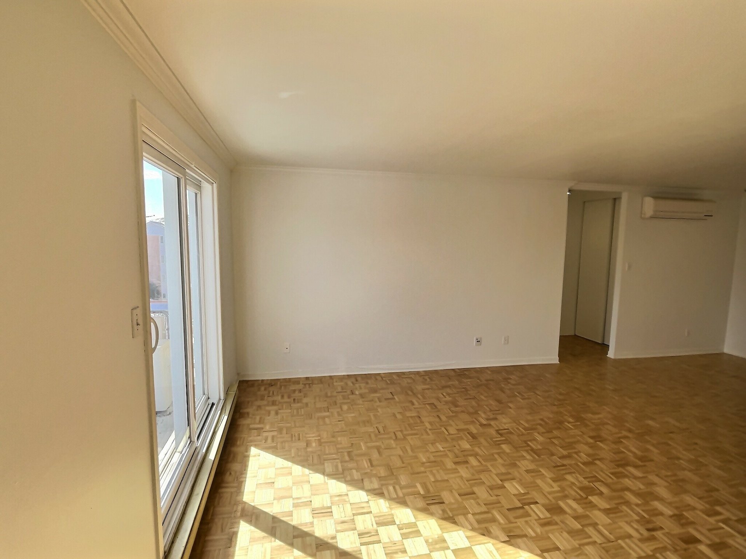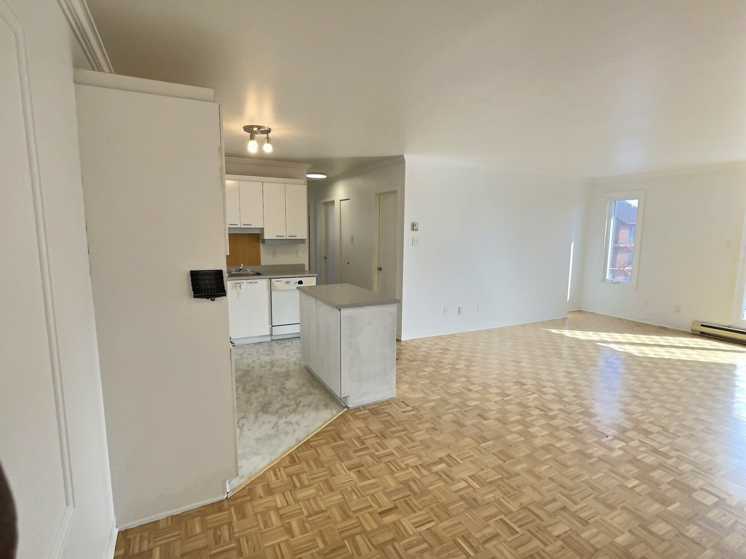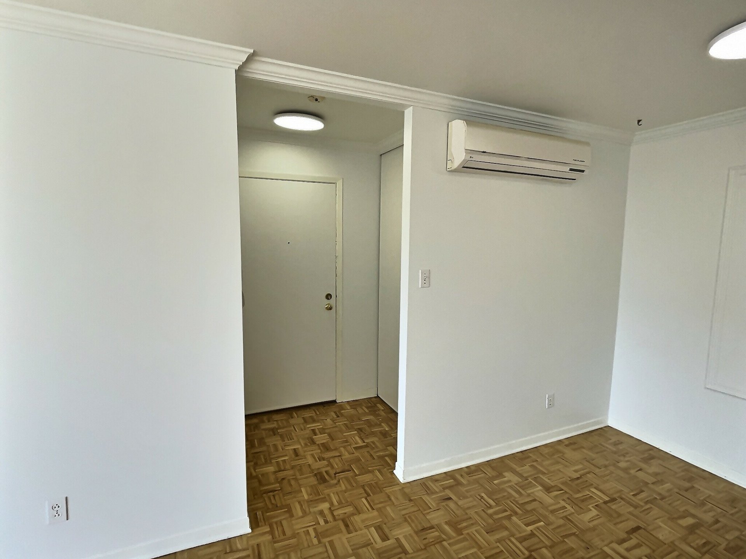Broker's Remark
Strategic location: Close to essential services (grocery stores, schools, pharmacies, shops) 5 minutes from Parc de la Cité (4-season outdoor activities) Quick access to highways A30, 112, 116 Accessible public transportation 10 minutes from Promenades St-Bruno | 15 minutes from Dix30 | 15 minutes from Montreal (Jacques-Cartier Bridge) CONDO DETAILS Surface area: 900 sq. ft. Bedrooms: 2 Bathrooms: 1 Parking: 1 outdoor space Storage: Shed FEATURES Bright and functional living space Open concept with large living room and abundant windows Practical kitchen with numerous storage cabinets Dining room for 4 to 6
Addendum
FEATURES
Bright and functional living space
Open concept with large living room and abundant windows
Practical kitchen with numerous storage cabinets
Dining room that can accommodate 4 to 6 people
2 spacious bedrooms, one with walk-in closet
Bathroom with bath-shower and large vanity
Washer-dryer area hidden behind sliding doors
RENTAL CONDITIONS
Minimum 12-month lease
Credit check and proof of employment required
Compliance with condominium regulations
Mandatory liability insurance
1 cat allowed (no dogs)
No smoking (cigarettes, cannabis, vapes) inside
INCLUDED
Light fixtures, Dishwasher, Wall-mounted air conditioner + controller, Appliances (refrigerator, stove, washer, dryer) available for an additional $100/month
EXCLUDED
Electricity, heating, cable, internet



