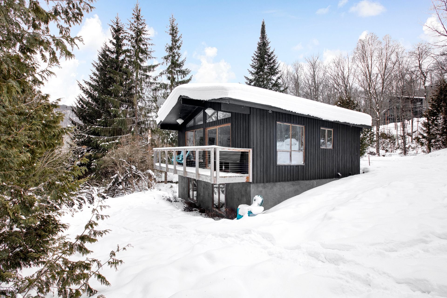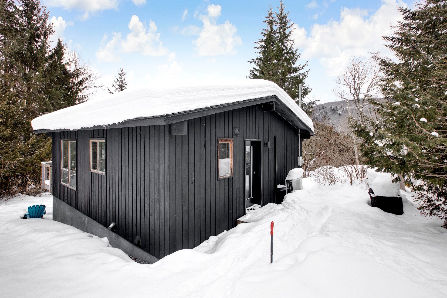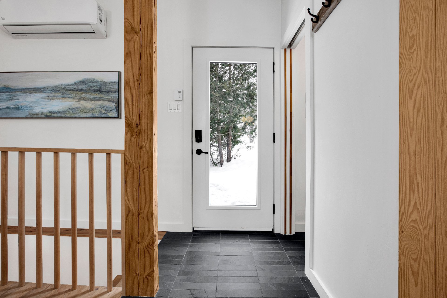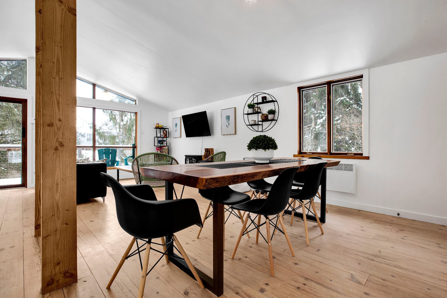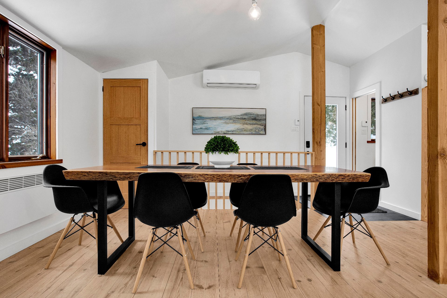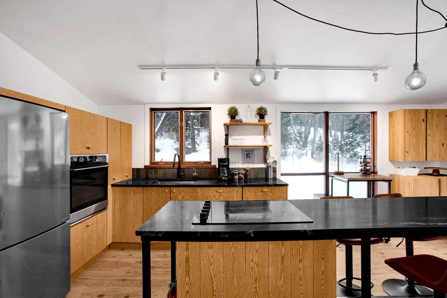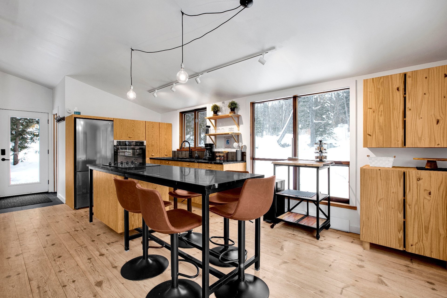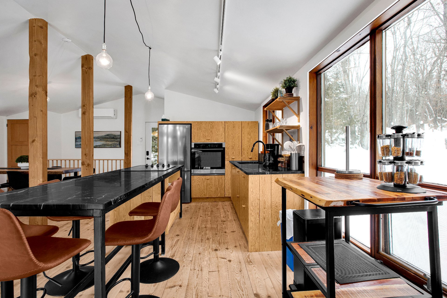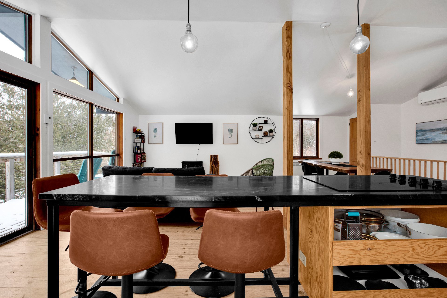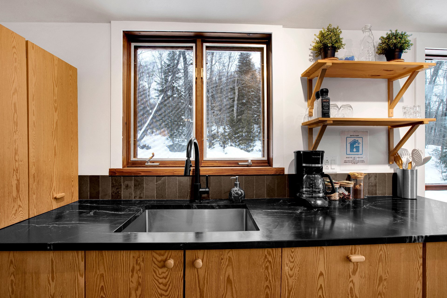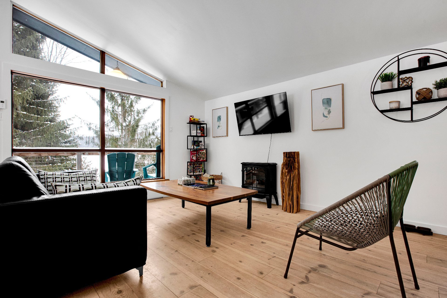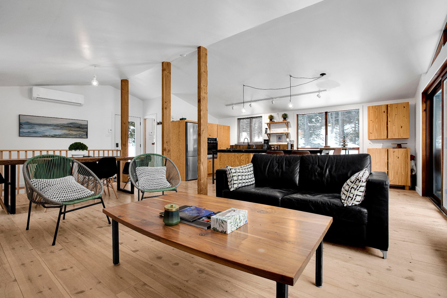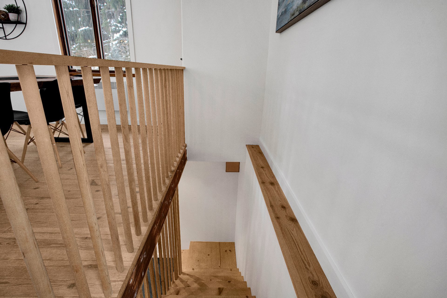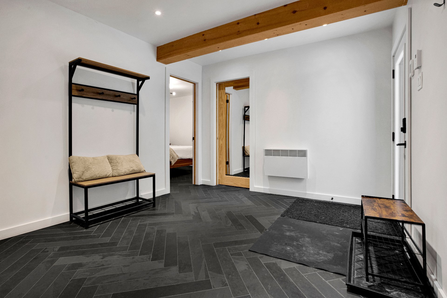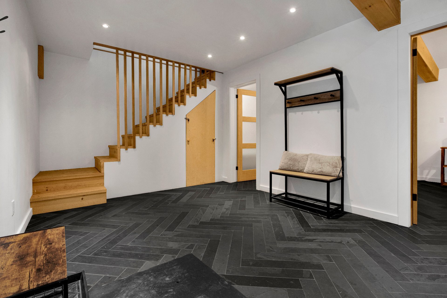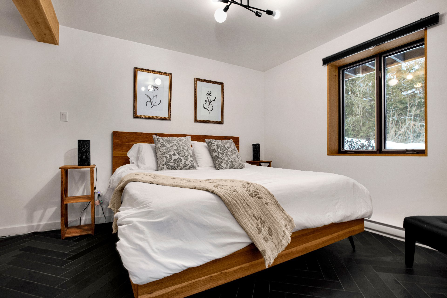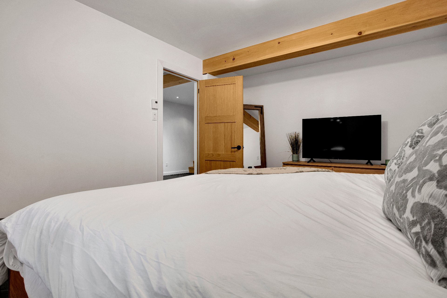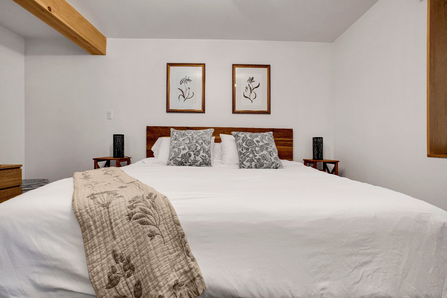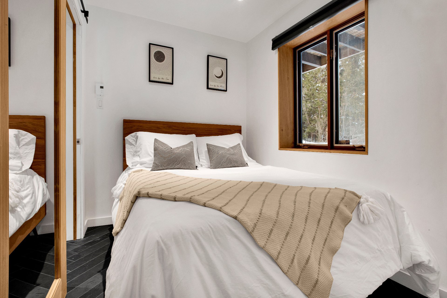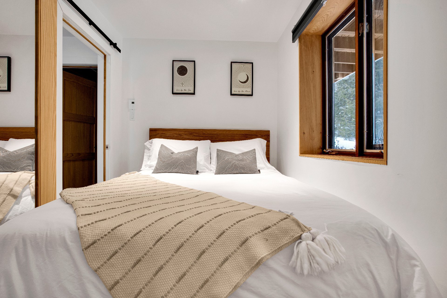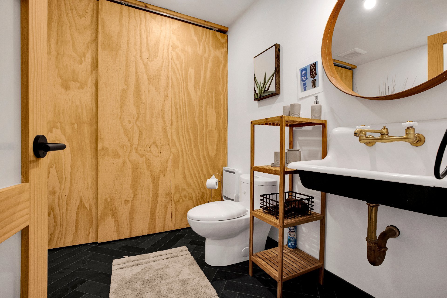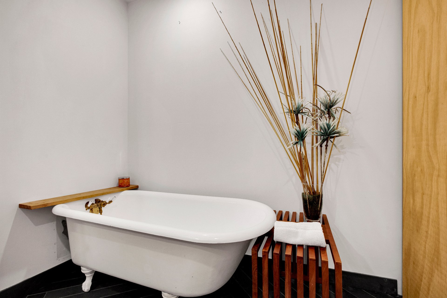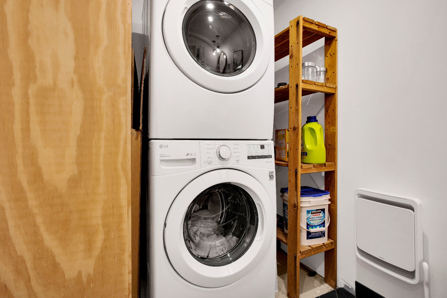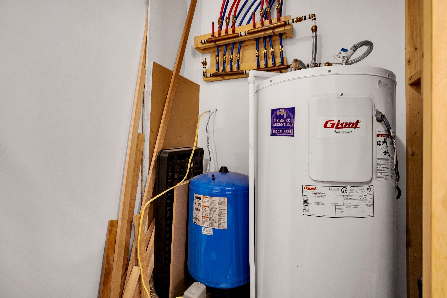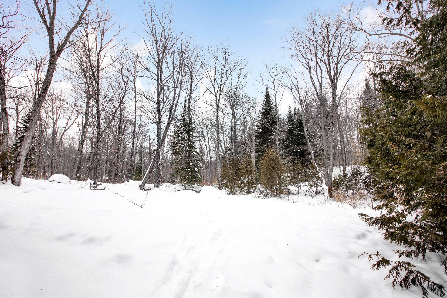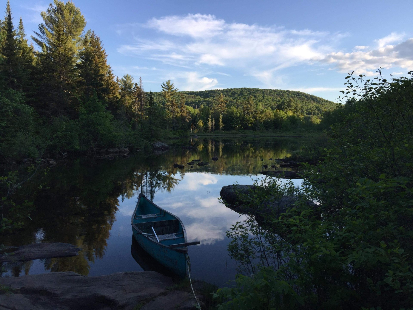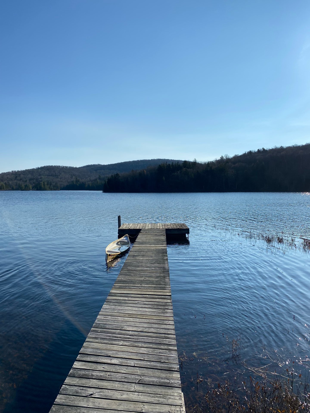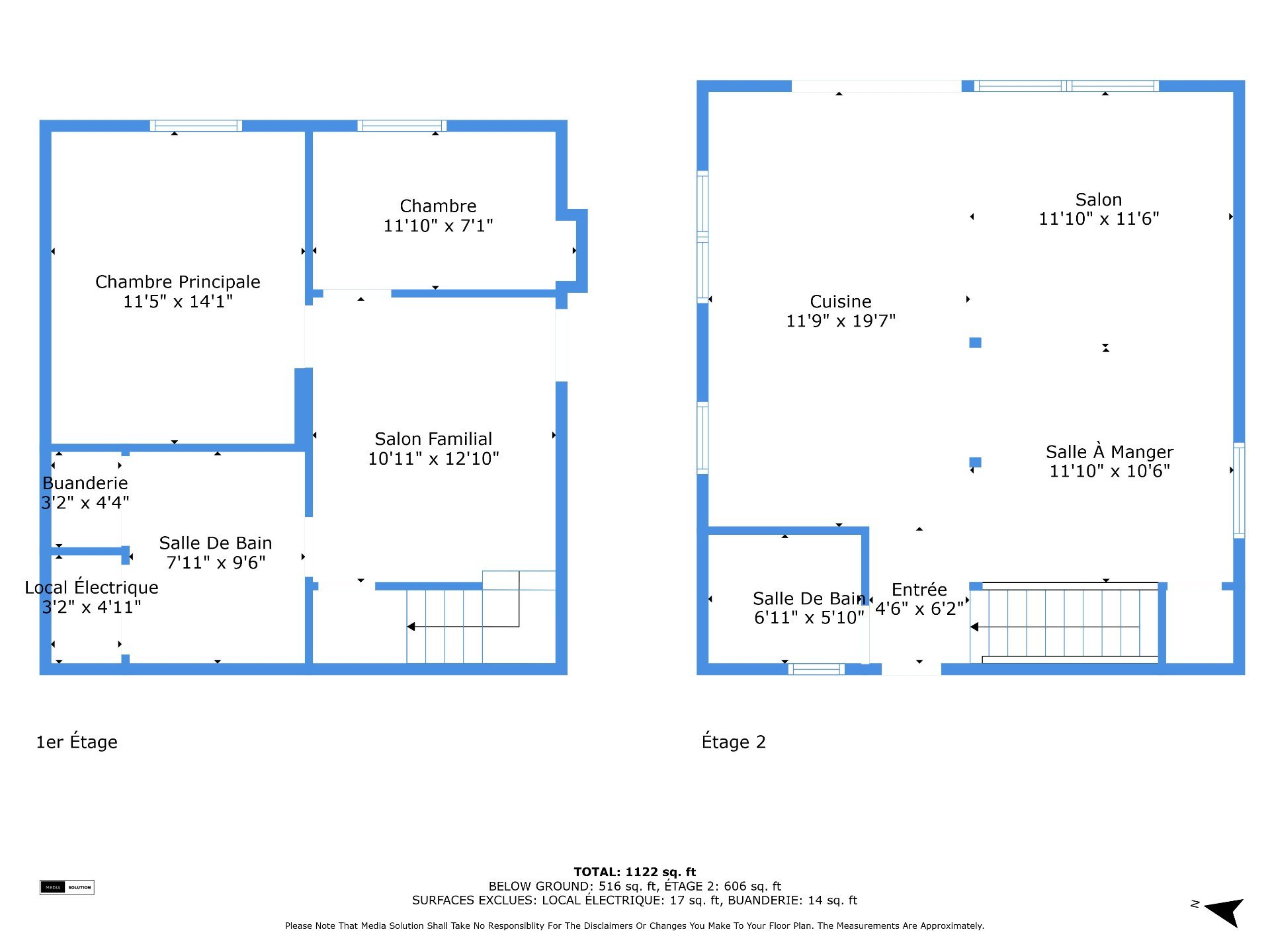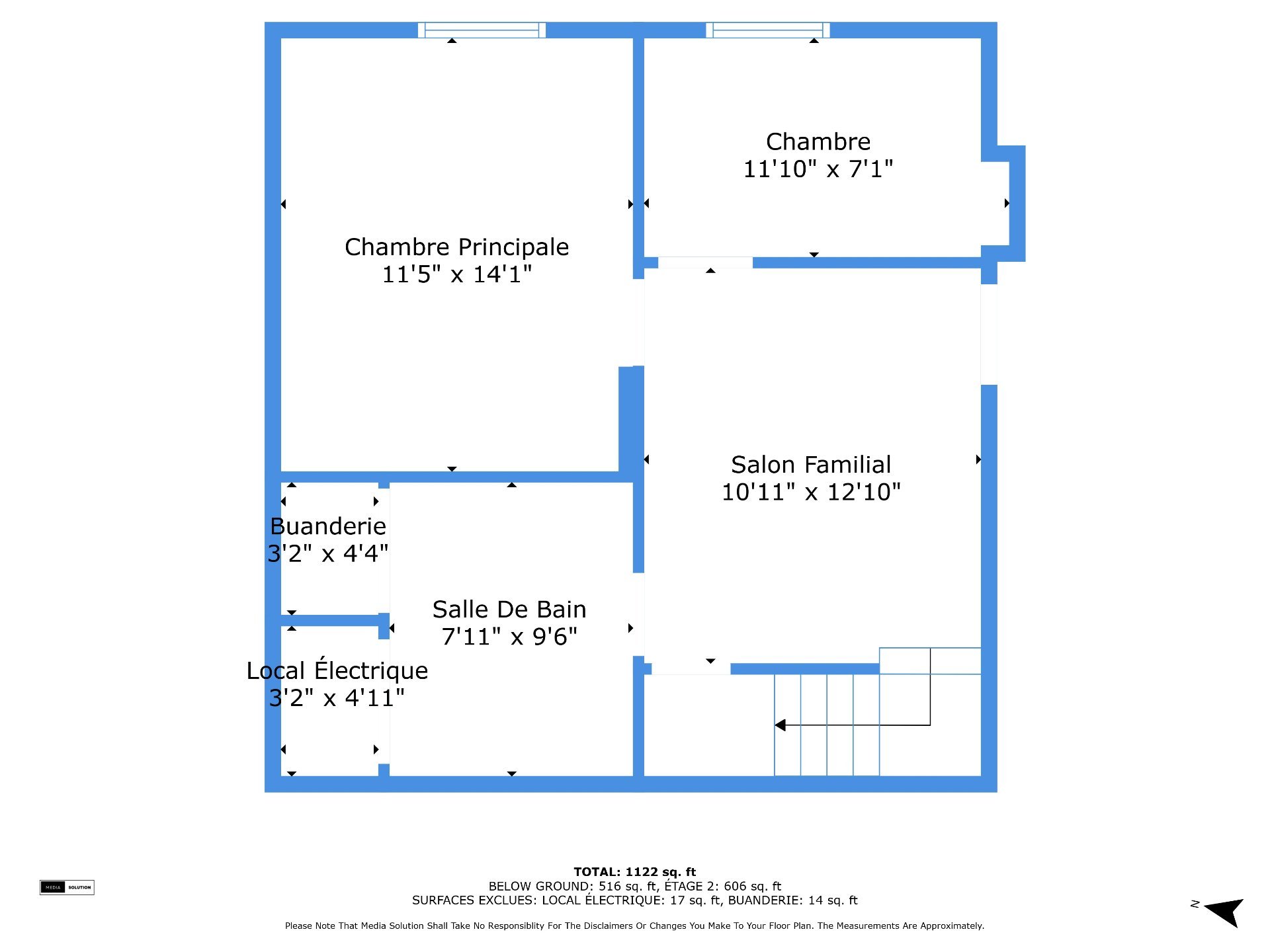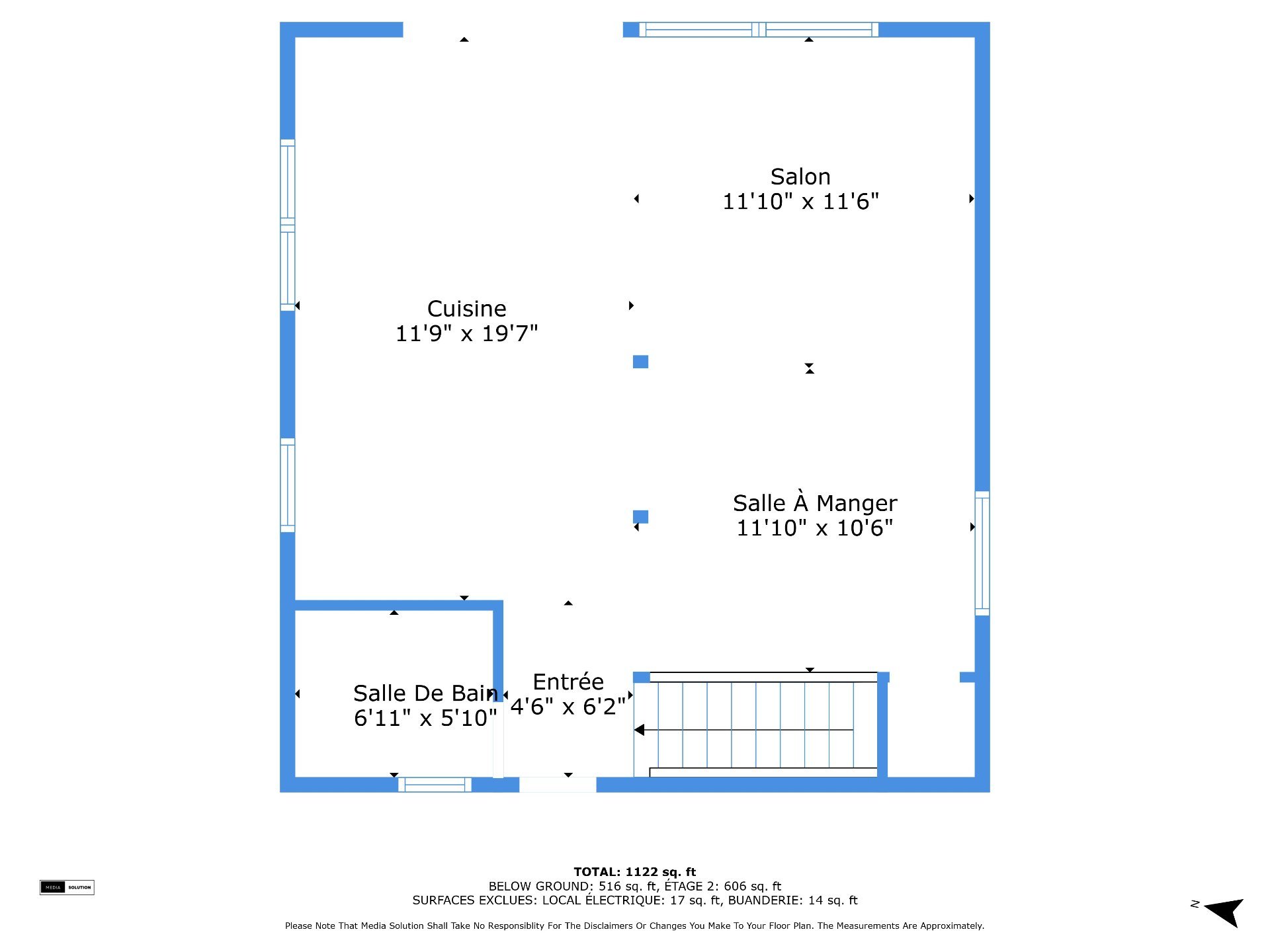- Follow Us:
- 438-387-5743
Broker's Remark
*Immediate occupancy* Fully renovated property for location with access to Chevreuil Lake - Private land and cascading streams Ideal location close to Morin-Heights and the aerobic corridor.
Addendum
- Good credit score required, references and
employment/income verification are required within (2) days
following the acceptance of the lease agreement.
- No drilling of floors, ceilings, doors, or window frames.
- The property is for non-smokers, including cannabis and
vaping.
- Subject to credit, employment, and background checks, at
the tenant's expense.
- The tenant must provide proof of liability insurance of
at least $2,000,000 no later than 2 days before the
occupancy date, and upon lease renewal, if applicable.
- No painting without written approval from the landlord.
- Subletting without written consent from the landlord is
strictly prohibited. Short-term rentals such as Airbnb are
prohibited.
- The tenant and landlord agree to an inspection of the
property at the beginning and end of the lease.
- At the end of the lease, the property must be returned in
the same condition as at the start of the lease, minus
normal wear and tear.
- No pets allowed.
- Moving-in and moving-out costs will be paid by the tenant
and must be handled through a certified moving company.
Discover this stunning renovated property, located on over
60,000 sq. ft. of private land, bordered by two streams,
one of which features waterfalls. Let yourself be enchanted
by the peaceful atmosphere and breathtaking views of
Chevreuil Lake, complete with a private dock for your
moments of relaxation.
Key Features:
- Private land of over 60,000 sq. ft.
- Cascading streams on the property
- Private dock on Chevreuil Lake
- Spectacular lake views
- Close to Morin-Heights and the aerobic corridor
- Ideal for outdoor enthusiasts: skiing, hiking, biking,
etc.
- Fully furnished
Main Level:
- Hardwood floors
- Spacious open-plan layout: Bright and airy spaces,
perfect for -family or friends gatherings.
- Bathroom with shower: A functional and modern space for
your daily needs.
- Kitchen: Large kitchen offering plenty of storage, plus a
central island with cooktop that can seat 5 people.
Garden Level:
- Ceramic flooring for easy maintenance
- Two bedrooms offering optimal comfort and beautiful views
of the surrounding nature.
- Bathroom with bathtub: Relax after a day of outdoor
activities.
- Laundry area: Conveniently integrated into the layout.
- Family room: With access to the outdoors.
A perfect location for those seeking tranquility, with easy
access to a multitude of outdoor activities, whether in
winter or summer. This property allows you to enjoy nature
while being just minutes away from Morin-Heights and local
amenities.
INCLUDED
Fully furnished.
EXCLUDED
Heating, lighting, and telecommunication services.
| BUILDING | |
|---|---|
| Type | Two or more storey |
| Style | Detached |
| Dimensions | 26x24 P |
| Lot Size | 62,694 PC |
| Floors | 0 |
| Year Constructed | 1981 |
| EVALUATION | |
|---|---|
| Year | 2023 |
| Lot | $ 73,000 |
| Building | $ 290,000 |
| Total | $ 363,000 |
| EXPENSES | |
|---|---|
| Municipal Taxes (2024) | $ 2875 / year |
| ROOM DETAILS | |||
|---|---|---|---|
| Room | Dimensions | Level | Flooring |
| Family room | 10.11 x 12.10 P | RJ | Ceramic tiles |
| Primary bedroom | 11.5 x 14.1 P | RJ | Ceramic tiles |
| Bedroom | 11.10 x 7.1 P | RJ | Ceramic tiles |
| Bathroom | 7.11 x 9.6 P | RJ | Ceramic tiles |
| Laundry room | 3.2 x 4.4 P | RJ | Ceramic tiles |
| Other | 3.2 x 4.11 P | RJ | Ceramic tiles |
| Hallway | 4.6 x 6.2 P | Ground Floor | Ceramic tiles |
| Kitchen | 11.9 x 19.7 P | Ground Floor | Wood |
| Living room | 11.10 x 11.6 P | Ground Floor | Wood |
| Dining room | 11.10 x 10.6 P | Ground Floor | Wood |
| Bathroom | 6.11 x 5.10 P | Ground Floor | Ceramic tiles |
| CHARACTERISTICS | |
|---|---|
| Cupboard | Wood, Wood, Wood, Wood, Wood |
| Heating system | Space heating baseboards, Electric baseboard units, Space heating baseboards, Electric baseboard units, Space heating baseboards, Electric baseboard units, Space heating baseboards, Electric baseboard units, Space heating baseboards, Electric baseboard units |
| Water supply | Artesian well, Artesian well, Artesian well, Artesian well, Artesian well |
| Heating energy | Electricity, Electricity, Electricity, Electricity, Electricity |
| Windows | Wood, Wood, Wood, Wood, Wood |
| Foundation | Poured concrete, Poured concrete, Poured concrete, Poured concrete, Poured concrete |
| Siding | Wood, Wood, Wood, Wood, Wood |
| Distinctive features | Water access, No neighbours in the back, Wooded lot: hardwood trees, Navigable, Resort/Cottage, Water access, No neighbours in the back, Wooded lot: hardwood trees, Navigable, Resort/Cottage, Water access, No neighbours in the back, Wooded lot: hardwood trees, Navigable, Resort/Cottage, Water access, No neighbours in the back, Wooded lot: hardwood trees, Navigable, Resort/Cottage, Water access, No neighbours in the back, Wooded lot: hardwood trees, Navigable, Resort/Cottage |
| Proximity | Golf, Elementary school, High school, Bicycle path, Alpine skiing, Daycare centre, Snowmobile trail, ATV trail, Golf, Elementary school, High school, Bicycle path, Alpine skiing, Daycare centre, Snowmobile trail, ATV trail, Golf, Elementary school, High school, Bicycle path, Alpine skiing, Daycare centre, Snowmobile trail, ATV trail, Golf, Elementary school, High school, Bicycle path, Alpine skiing, Daycare centre, Snowmobile trail, ATV trail, Golf, Elementary school, High school, Bicycle path, Alpine skiing, Daycare centre, Snowmobile trail, ATV trail |
| Sewage system | Sealed septic tank, Sealed septic tank, Sealed septic tank, Sealed septic tank, Sealed septic tank |
| Window type | Hung, Crank handle, Hung, Crank handle, Hung, Crank handle, Hung, Crank handle, Hung, Crank handle |
| Roofing | Asphalt shingles, Asphalt shingles, Asphalt shingles, Asphalt shingles, Asphalt shingles |
| Zoning | Residential, Residential, Residential, Residential, Residential |
| Equipment available | Wall-mounted heat pump, Furnished, Private yard, Wall-mounted heat pump, Furnished, Private yard, Wall-mounted heat pump, Furnished, Private yard, Wall-mounted heat pump, Furnished, Private yard, Wall-mounted heat pump, Furnished, Private yard |
marital
age
household income
Age of Immigration
common languages
education
ownership
Gender
construction date
Occupied Dwellings
employment
transportation to work
work location
| BUILDING | |
|---|---|
| Type | Two or more storey |
| Style | Detached |
| Dimensions | 26x24 P |
| Lot Size | 62,694 PC |
| Floors | 0 |
| Year Constructed | 1981 |
| EVALUATION | |
|---|---|
| Year | 2023 |
| Lot | $ 73,000 |
| Building | $ 290,000 |
| Total | $ 363,000 |
| EXPENSES | |
|---|---|
| Municipal Taxes (2024) | $ 2875 / year |

