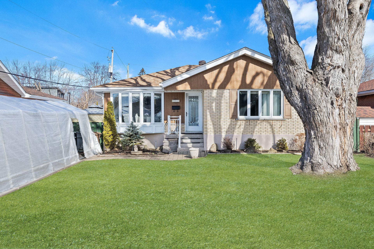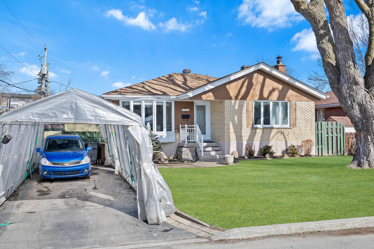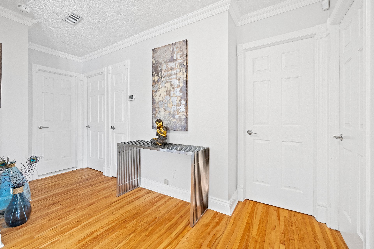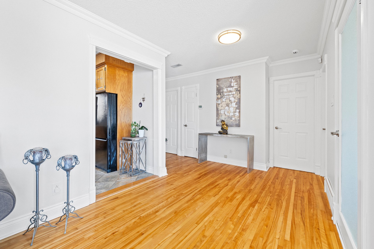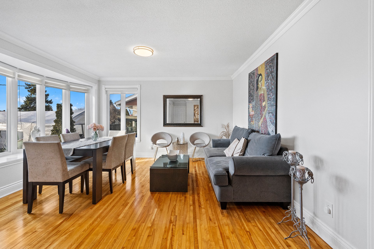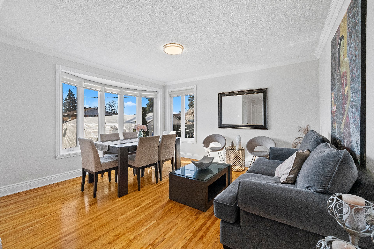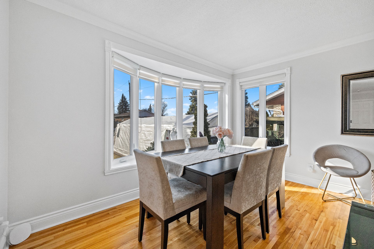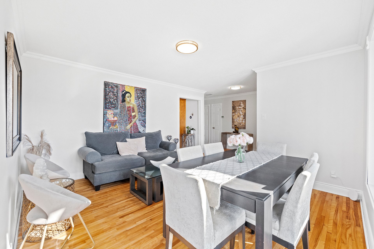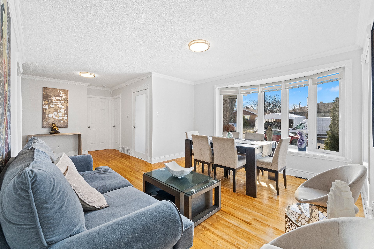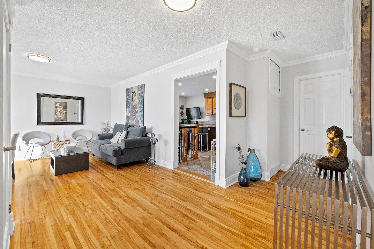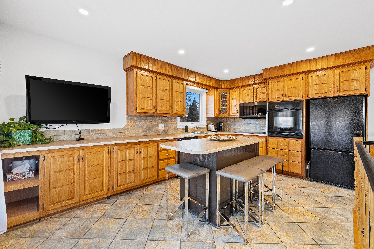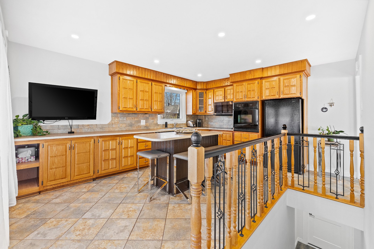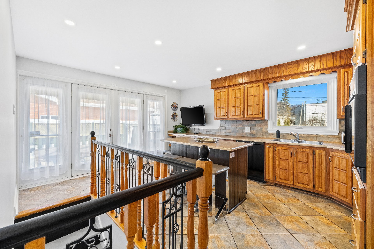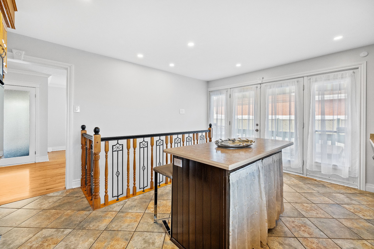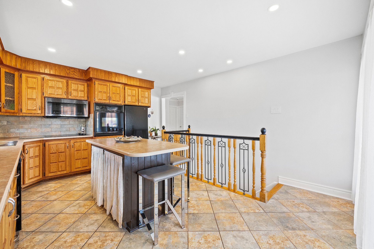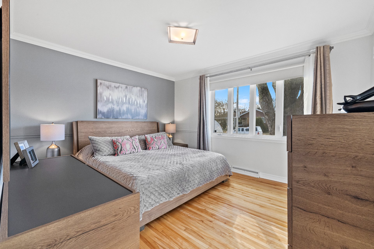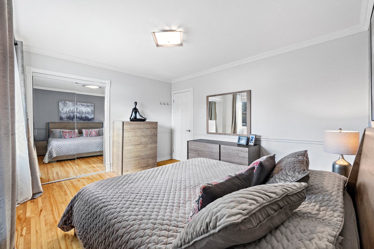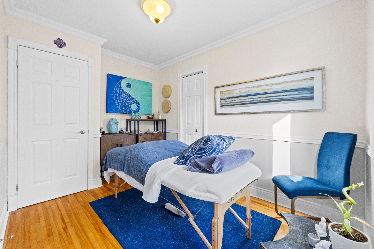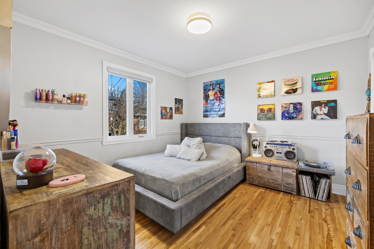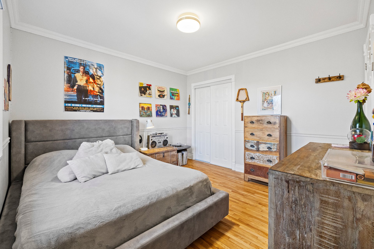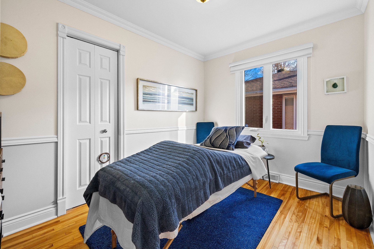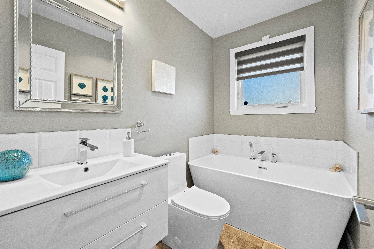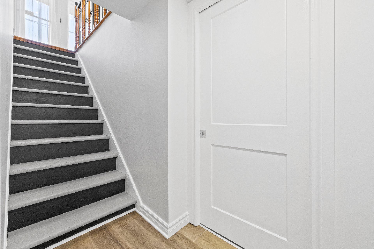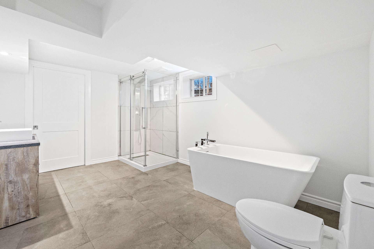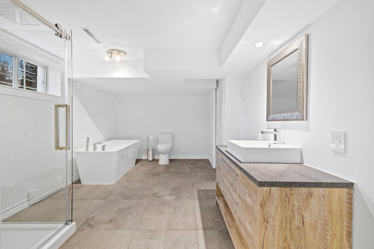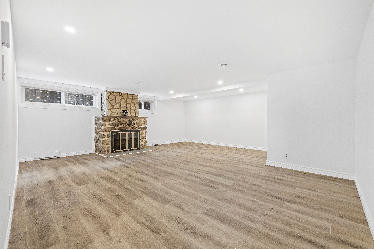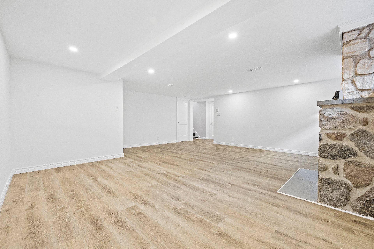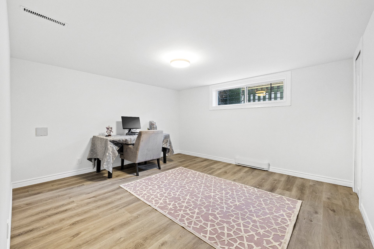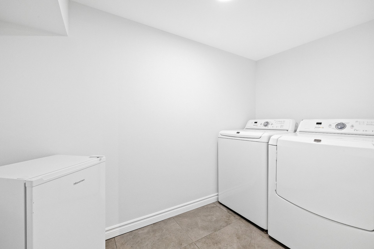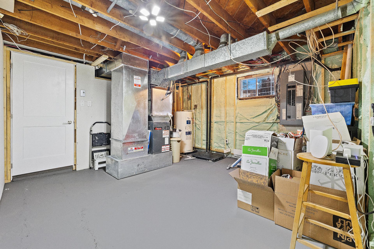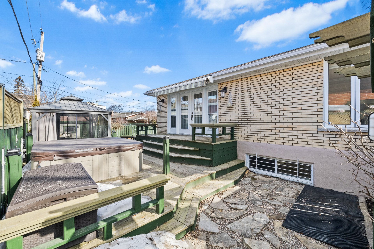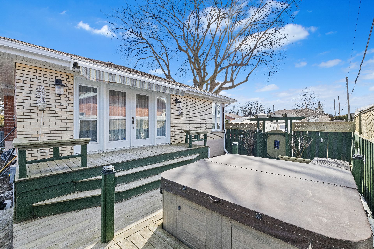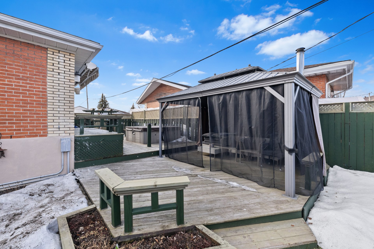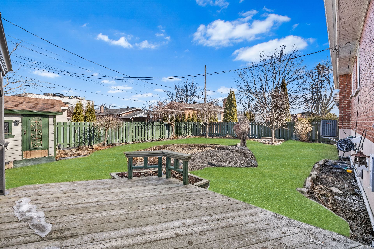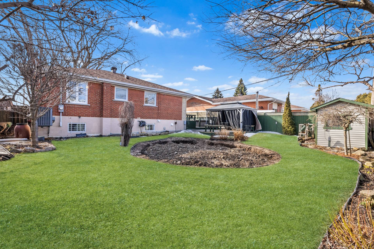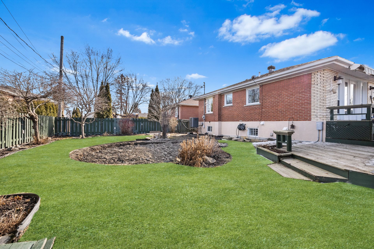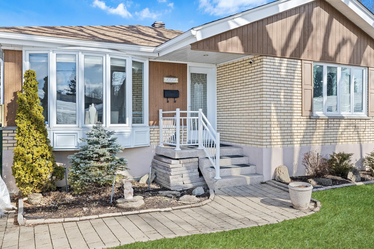Broker's Remark
Charming 3+1-bed, 2-bath bungalow in sought-after Fabreville! This move-in-ready home features a sun-filled main floor with an open-concept living/dining room, arched bay window, renovated kitchen with oak cabinetry and island, plus a stunning bathroom. The fully renovated basement includes a spacious family room with fireplace, second bathroom, bedroom, and workshop. Enjoy a private south-facing backyard with terrace and spa. Quiet street, close to parks, schools, transit. Quick occupancy possible. A rare find!
Addendum
Welcome to 3853 Rue Nina, a lovingly maintained bungalow
that blends character, comfort, and thoughtful upgrades --
ideal for families, first-time buyers, or those seeking a
tranquil space with room to grow. Step into the heart of
the home and discover a warm, sun-drenched living and
dining area with a beautiful arched window and rich
hardwood floors, creating a cozy, inviting atmosphere.
The updated kitchen features classic oak cabinets, a large
central island, tiled backsplash, and generous prep space
-- perfect for everyday meals and entertaining alike. Three
bright bedrooms and a recently renovated bathroom with
modern finishes complete the main level.
Downstairs, the fully finished basement offers major bonus
living space -- a huge family room centered around a stone
fireplace, a stylish second bathroom with standalone tub
and shower, a fourth bedroom, laundry room, and a large
workshop ideal for hobbies or storage. All mechanicals have
been updated: insulation, electrical, plumbing,
ventilation, flooring, and sump pump.
Outdoors, the beautifully landscaped yard is your own
private escape. Enjoy morning coffee or evening soaks in
the spa from the oversized south-facing terrace. A seasonal
car shelter and double driveway provide practical
convenience.
Located on a quiet, family-friendly street in Fabreville,
you're close to great schools, parks, local shops, and
quick access to major routes. This is the kind of place
that instantly feels like home.
INCLUDED
Refrigerator, oven, stove, dishwasher, and the hood/microwave, light fixtures, blinds, alarm system with sensors and surveillance cameras, gazebo, spa, and the tempo.
EXCLUDED
Non-integrated furniture, television in the kitchen, curtains in the master bedroom, washer, dryer, garden furniture.

