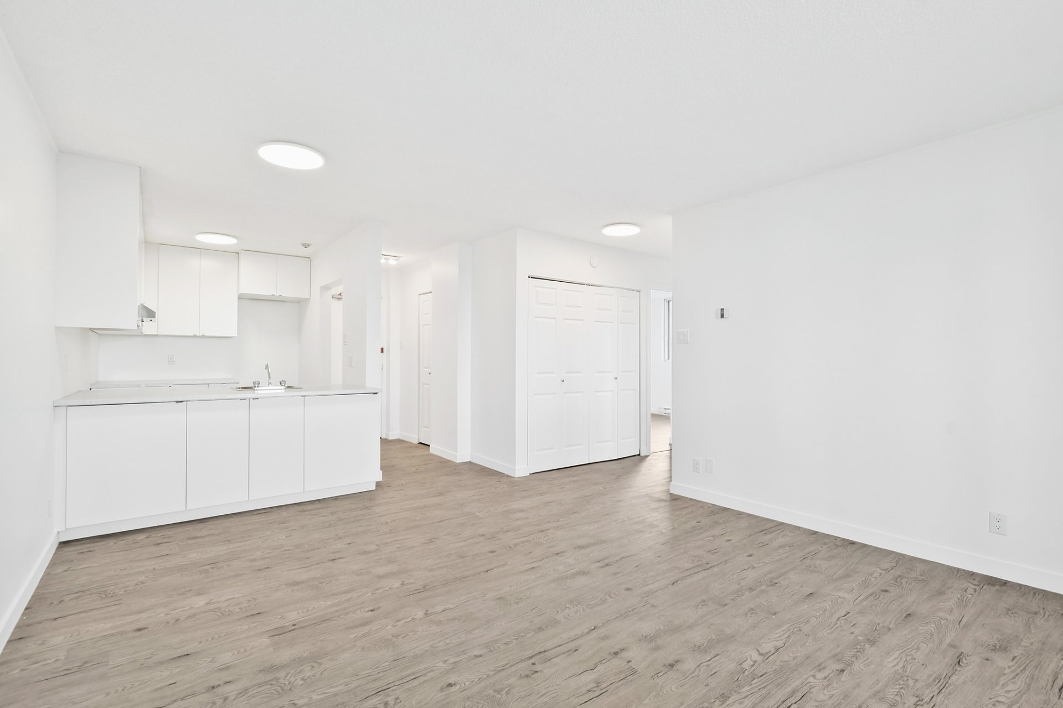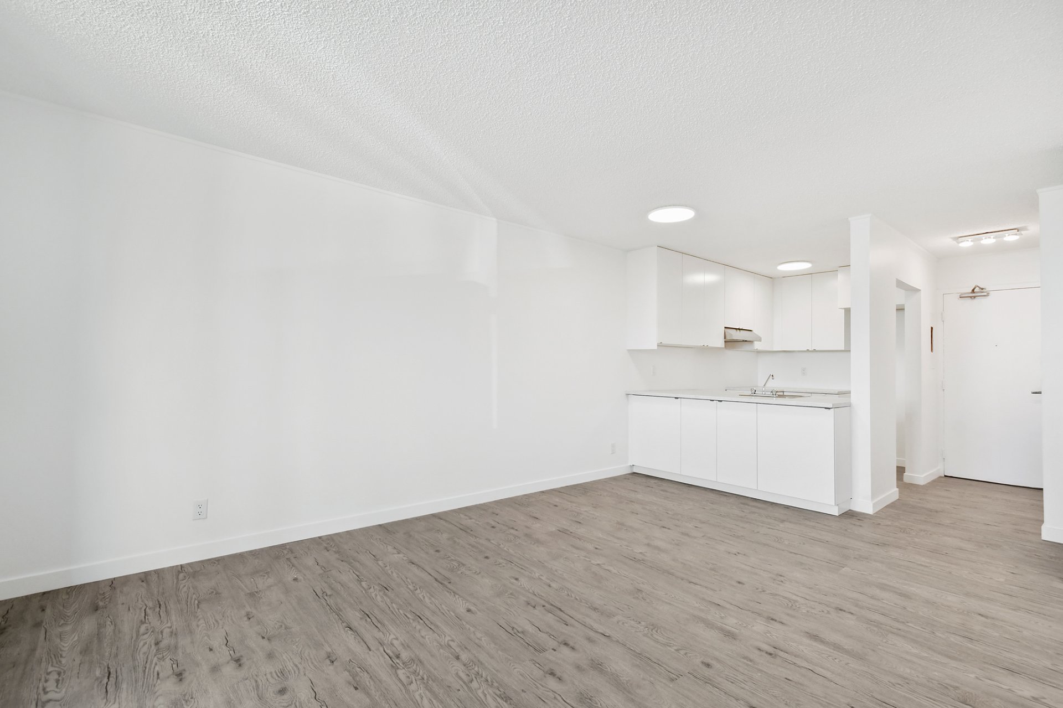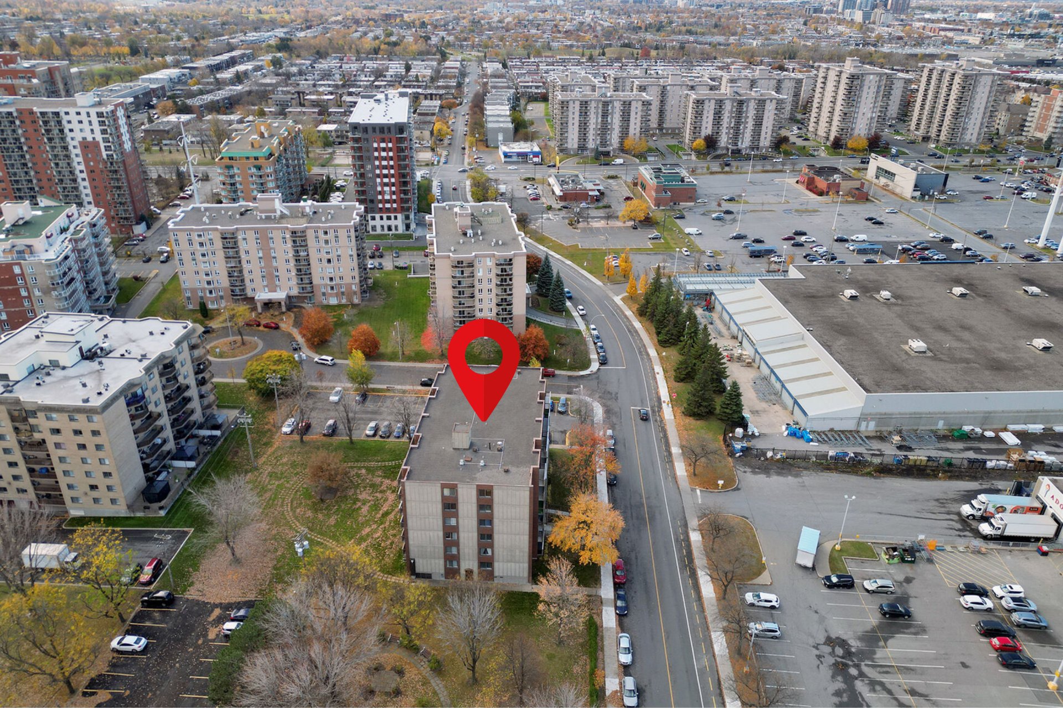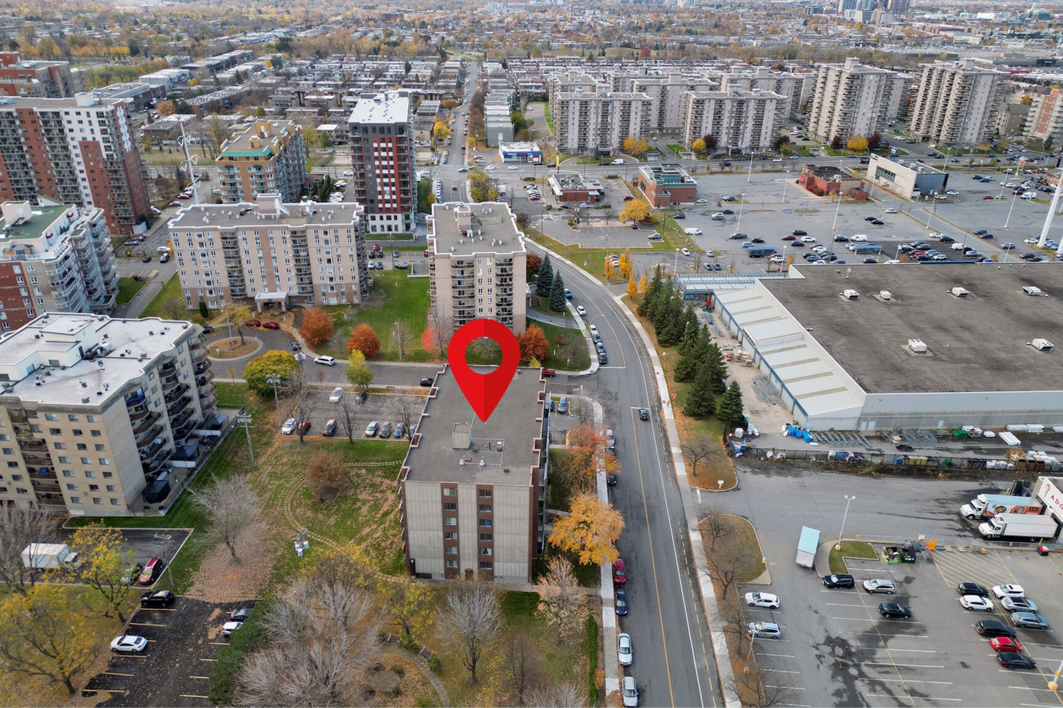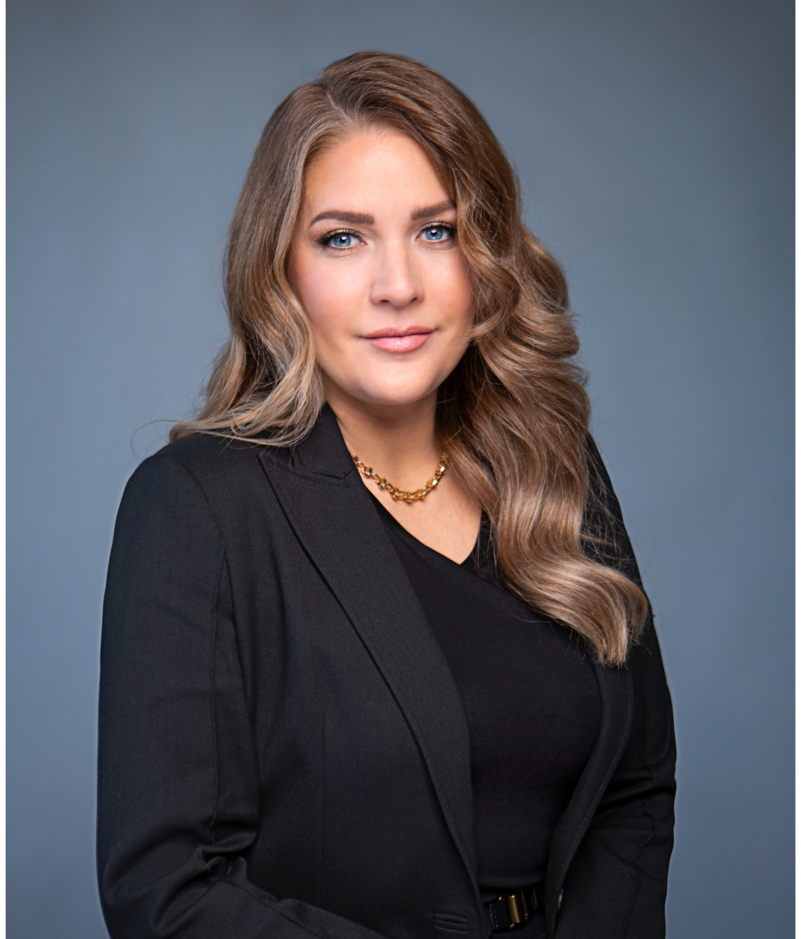Broker's Remark
Enjoy an apartment in an exceptionally quiet building, offering a peaceful and comfortable living environment. Freshly renovated and available immediately for a hassle-free move-in. Just steps away from Galeries d'Anjou, shops, and grocery stores, everything you need for a simple and convenient daily life is within reach. Ideally located near Highways 40 and 25, with easy access to public transportation. An indoor garage is also available as an option, for an additional fee, subject to availability. A calm and convenient living space! (Dogs not allowed)
Addendum
INFORMATION FOR RENTAL APPLICATIONS:
- Dogs are not allowed.
- Non-smoking unit and building (no tobacco, vaping,
cannabis, shisha, cigars).
- A complete pre-rental screening will be required through
Trustii, including a credit report, verification of records
with the Tribunal administratif du logement (TAL), and a
criminal background check.
- Any lease agreement must be accompanied by the initialed
building regulations.
- The tenant is required to obtain renter's insurance
(including liability and personal property coverage) before
receiving the keys and to keep it valid for the entire
duration of the lease. After each lease renewal, the tenant
must renew the insurance policy and provide a copy to the
landlord.
- The tenant will provide the landlord with a series of
post-dated checks dated for the first day of each month
covering the entire lease term, or will make electronic
transfers to the landlord.
- No short-term rentals such as Airbnb are permitted.
AVAILABLE OPTIONS, UPON REQUEST AND *SUBJECT TO
AVAILABILITY*, WITH ADDITIONAL FEES:
- Outdoor parking: $50/month
- Indoor parking: $100/month
- Storage space / locker: $50/month
INCLUDED
Heating, electricity, air conditioning, hot water.
EXCLUDED
Internet, cable TV, landline phone.

