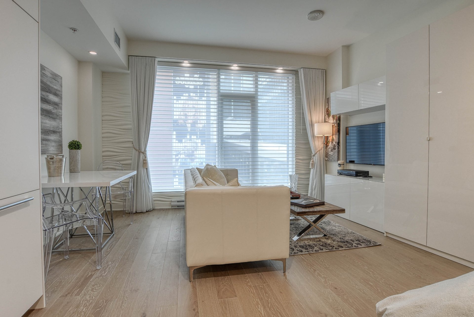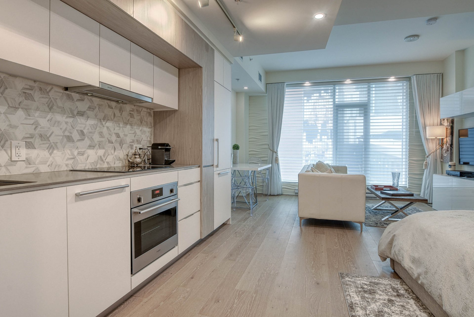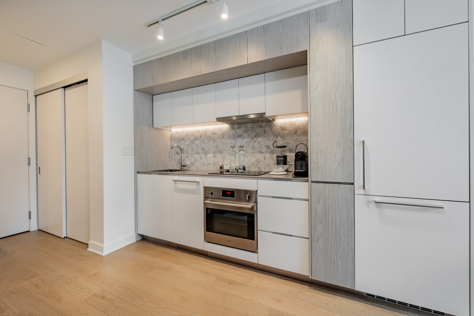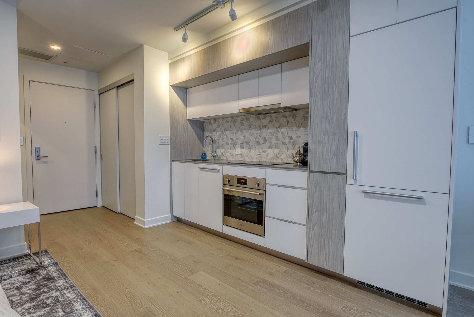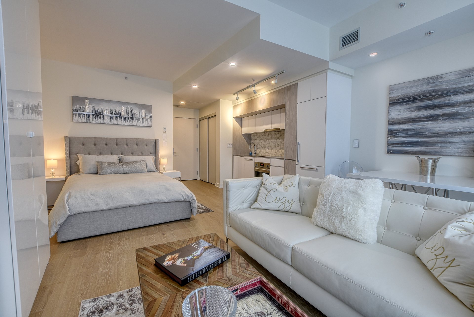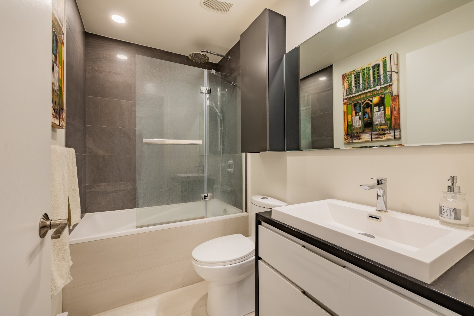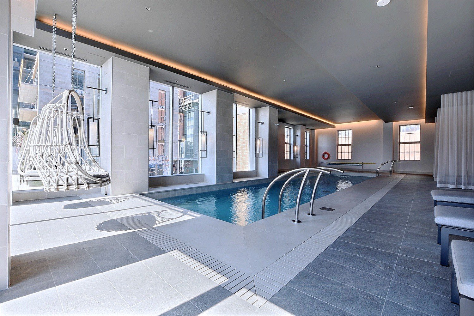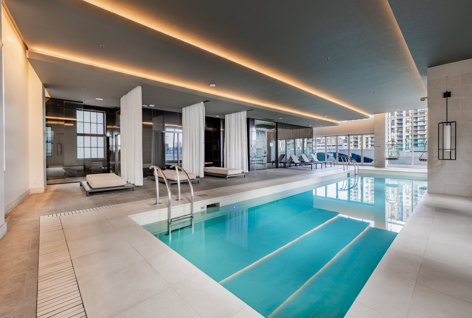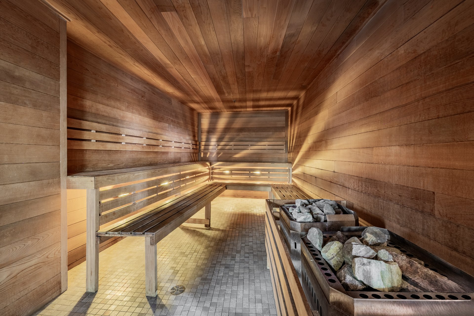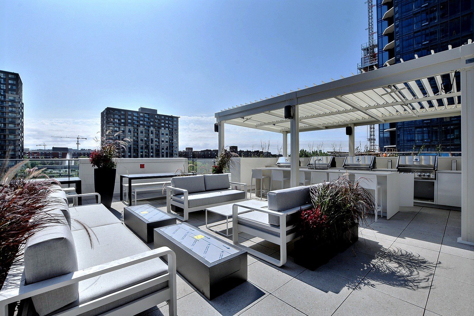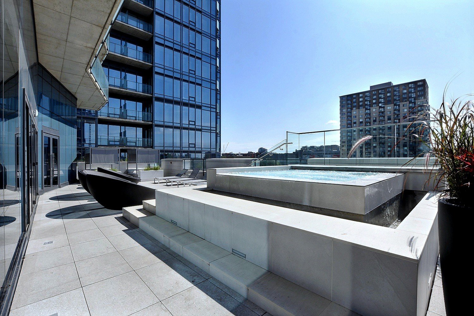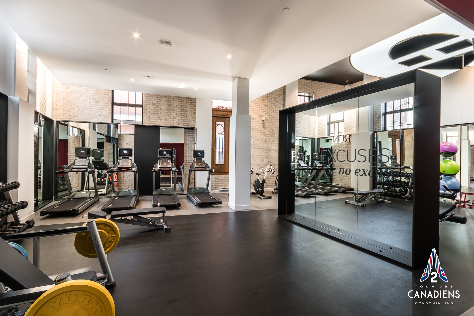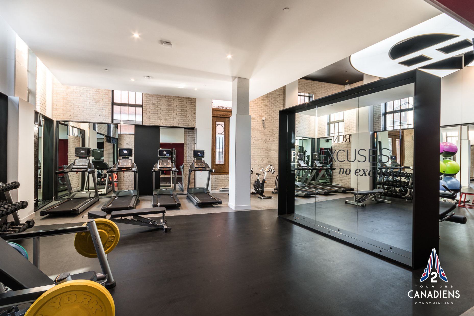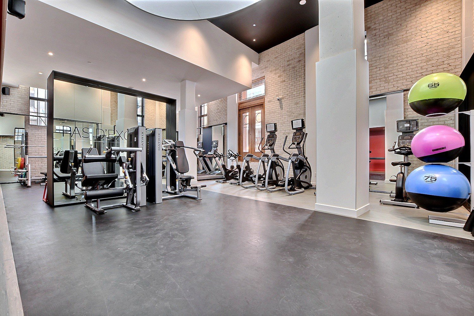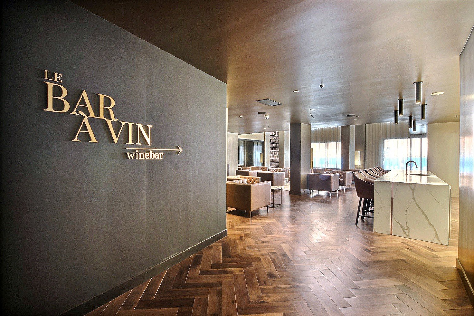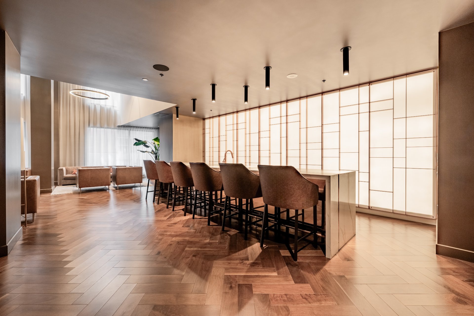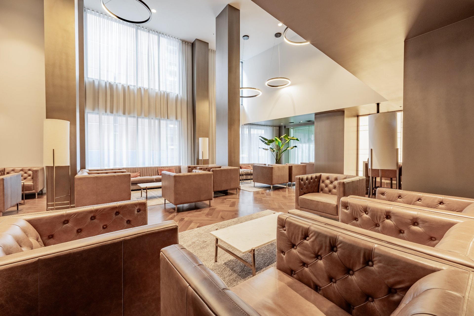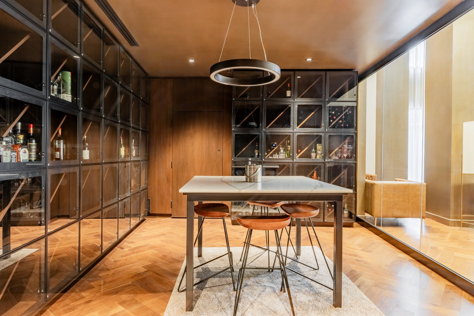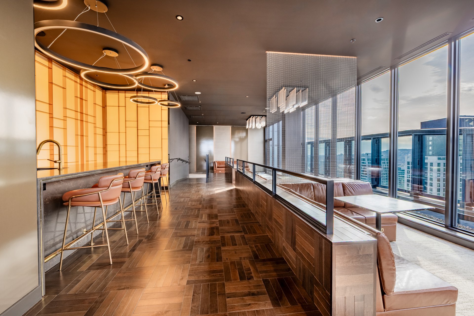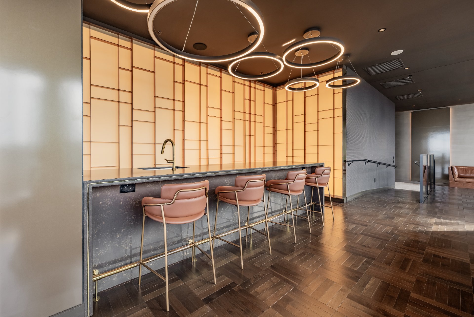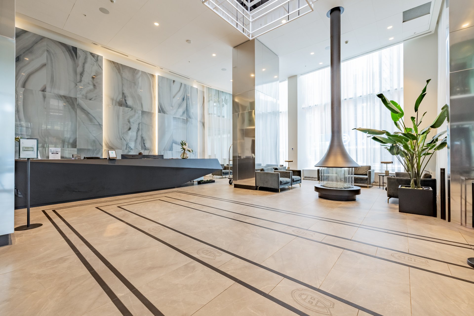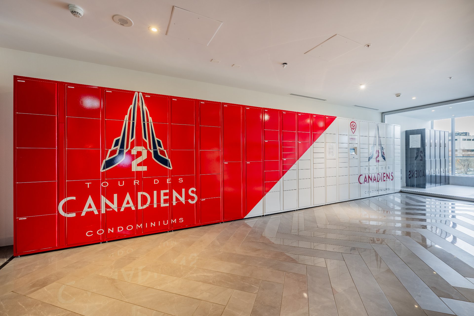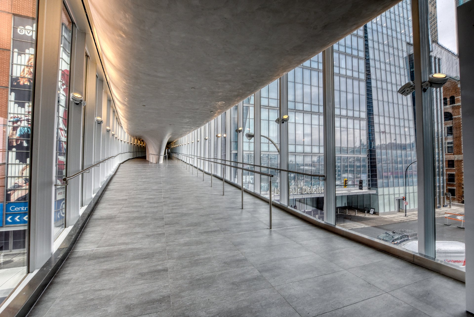- Follow Us:
- 438-387-5743
Broker's Remark
Elegant studio in Tour des Canadiens 2 with high ceilings and smart layout allowing for defined bedroom, living, and dining areas in an open-concept space. Rare same-floor storage locker. Direct access to REM, Metro, Bell Centre. Pool, gym, Skylounge, 24/7 security.
Addendum
This elegant studio in the prestigious Tour des Canadiens 2
offers a premium urban lifestyle. Featuring high ceilings
and a cleverly designed layout, this unit allows for
optimal use of space with well-defined areas for a bedroom,
living room, and dining area, all within an open-concept
configuration.
It also includes a rare large storage locker on the same
floor, adding both convenience and value.
Perfect as a first-time home, pied-à-terre or a prime
investment property, right in the heart of downtown
Montreal with direct access to the Bell Centre, REM,
Lucien-L'Allier Metro, RESO and major highways.
Tour des Canadiens 2 offers high-end amenities:
*Indoor pool, sauna, spa
*Fully equipped fitness center
*Billiards and games room
*Spectacular Skylounge with panoramic views
*Podium terrace with BBQ
*24/7 security, package room with lockers
Live stylishly, efficiently, and connected. The condo is
rented until June 30, 2026.
| BUILDING | |
|---|---|
| Type | Loft / Studio |
| Style | Detached |
| Dimensions | 0x0 |
| Lot Size | 0 |
| Floors | 0 |
| Year Constructed | 2019 |
| EVALUATION | |
|---|---|
| Year | 2025 |
| Lot | $ 58,300 |
| Building | $ 385,900 |
| Total | $ 444,200 |
| EXPENSES | |
|---|---|
| Co-ownership fees | $ 4488 / year |
| Municipal Taxes (2025) | $ 2766 / year |
| School taxes (2024) | $ 376 / year |
| ROOM DETAILS | |||
|---|---|---|---|
| Room | Dimensions | Level | Flooring |
| Kitchen | 10 x 5 P | AU | Wood |
| Bedroom | 8.3 x 8 P | AU | Wood |
| Living room | 10 x 10 P | AU | Wood |
| Bathroom | 7.10 x 4.10 P | AU | Ceramic tiles |
| CHARACTERISTICS | |
|---|---|
| Proximity | Bicycle path, Cegep, Daycare centre, Elementary school, High school, Highway, Hospital, Park - green area, Public transport, Réseau Express Métropolitain (REM), University |
| Equipment available | Central air conditioning, Entry phone |
| View | City, Mountain, Panoramic, Water |
| Heating system | Electric baseboard units |
| Heating energy | Electricity |
| Easy access | Elevator |
| Available services | Exercise room, Fire detector, Hot tub/Spa, Indoor pool, Roof terrace, Sauna |
| Pool | Heated, Indoor, Inground |
| Sewage system | Municipal sewer |
| Water supply | Municipality |
| Zoning | Residential |
| Bathroom / Washroom | Seperate shower |
| Window type | Tilt and turn |
marital
age
household income
Age of Immigration
common languages
education
ownership
Gender
construction date
Occupied Dwellings
employment
transportation to work
work location
| BUILDING | |
|---|---|
| Type | Loft / Studio |
| Style | Detached |
| Dimensions | 0x0 |
| Lot Size | 0 |
| Floors | 0 |
| Year Constructed | 2019 |
| EVALUATION | |
|---|---|
| Year | 2025 |
| Lot | $ 58,300 |
| Building | $ 385,900 |
| Total | $ 444,200 |
| EXPENSES | |
|---|---|
| Co-ownership fees | $ 4488 / year |
| Municipal Taxes (2025) | $ 2766 / year |
| School taxes (2024) | $ 376 / year |

