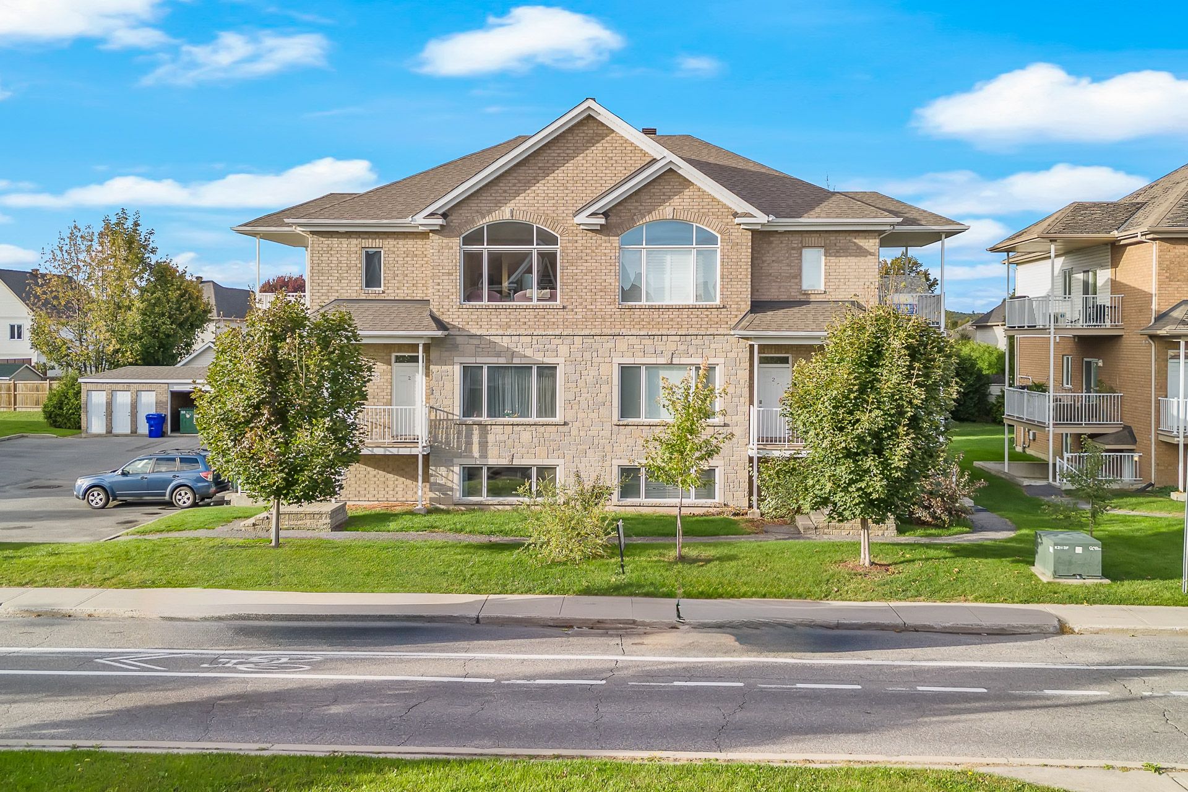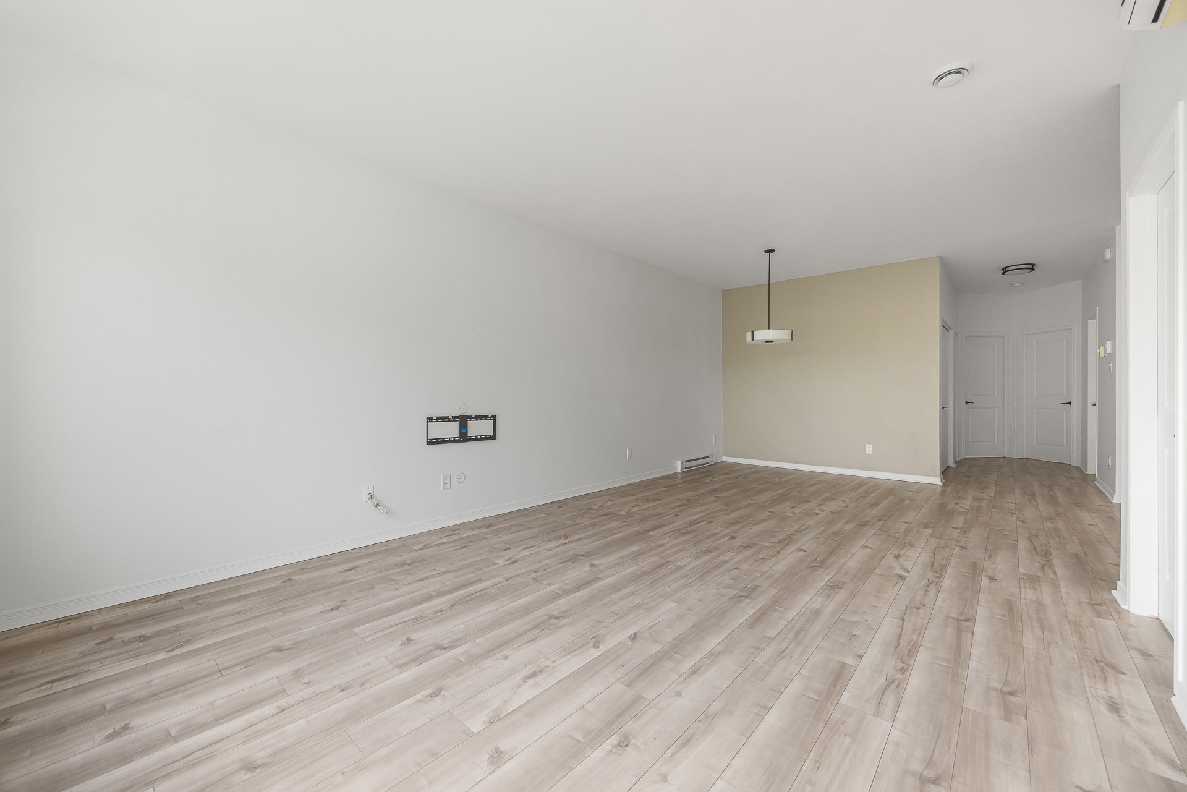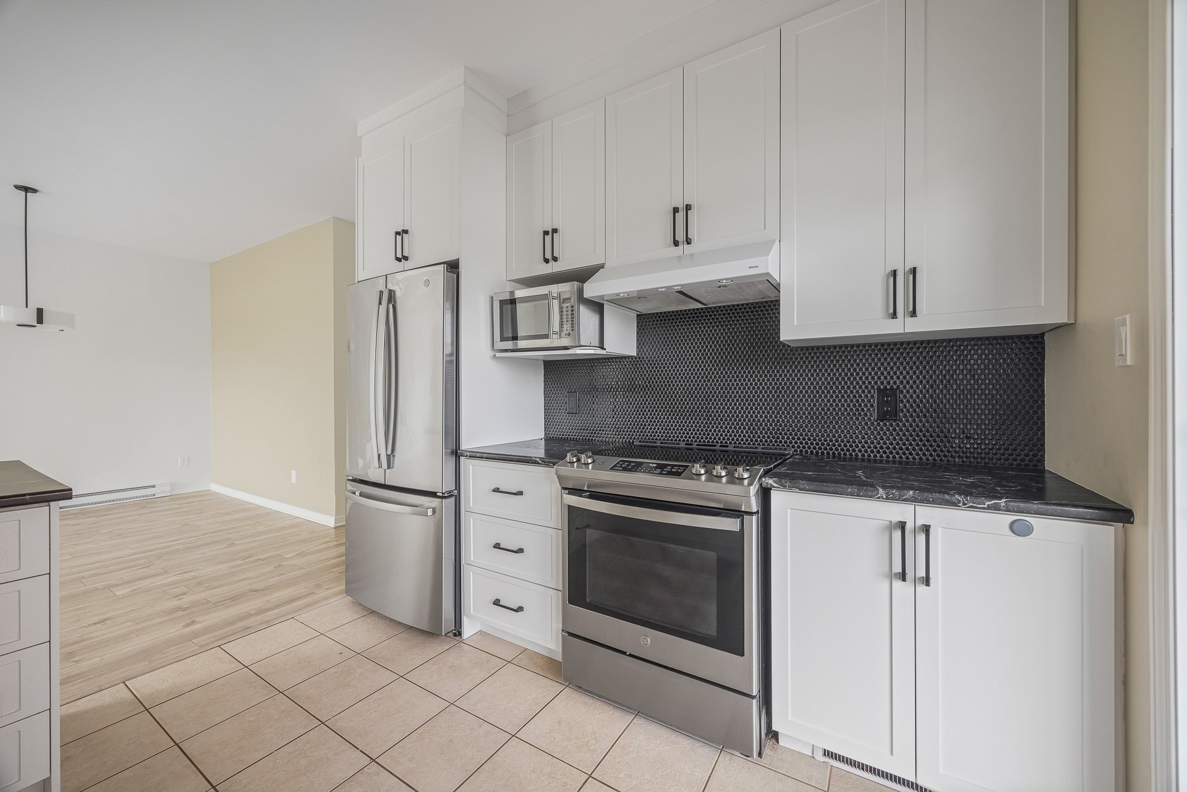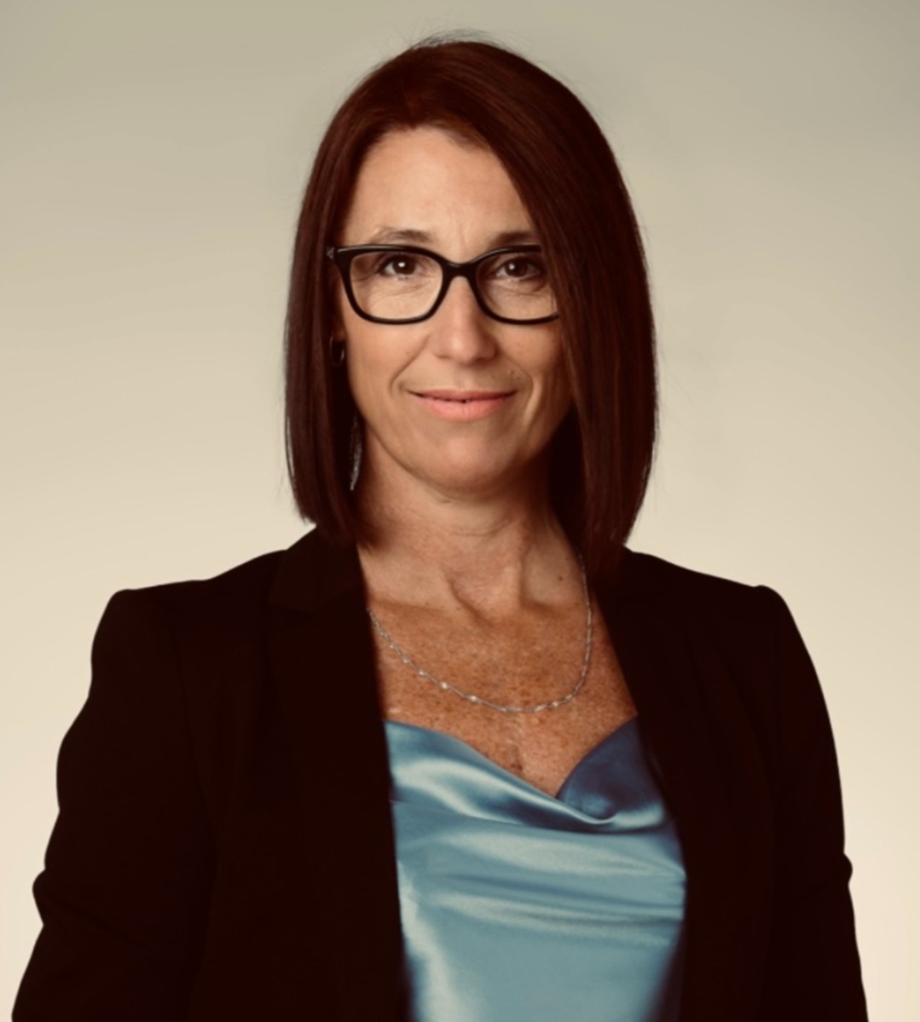- Follow Us:
- 438-387-5743
Broker's Remark
Prime location and turnkey! Fall under the charm of this spacious, fully renovated condo in Aylmer's sought-after Plateau neighborhood. Located on the 2nd floor, the unit features 2 bedrooms, including a walk-in closet in the master bedroom. Enjoy an open-concept layout with lots of natural light. The unit's many features include a new, modern kitchen, new floors and fixtures, wall-mounted A/C and 2 parking spaces. You'll also have plenty of indoor and outdoor storage space. Walking distance to bus stops, AGORA, stores, restaurants, schools and more!
Addendum
+ Turnkey condo
+ 2 bedrooms
+ Master bedroom with walk-in closet
+ Spacious bathroom with separate shower and corner bath
+ 2007 construction
+ Open concept with smooth 9' ceilings
+ Large windows let in lots of natural light
+ Modern kitchen with storage space
+ Wall-mounted air conditioning
+ Water heater purchased ($$ savings)
+ Many new improvements including (floor, kitchen, paint,
electric baseboards, electric blinds, hinges and handles,
light fixtures and light switches)
+ Interior and exterior storage space
+ 2 parking spaces included
+ Quiet, sought-after area
+ Several bus stops nearby
+ Walking distance to several parks
+ Close to all amenities and the AGORA!
+ 15 minutes from Ottawa!
+ Ideal location just minutes from all services and schools!
INCLUDED
Light fixtures, Blinds, Dishwasher, Wall-mounted air conditioning, Water heater, Garden shed, 2 parkings
EXCLUDED
Fridge, Stove, Washer-dryer set to be discussed
| BUILDING | |
|---|---|
| Type | Apartment |
| Style | Semi-detached |
| Dimensions | 0x0 |
| Lot Size | 223 MC |
| Floors | 3 |
| Year Constructed | 2007 |
| EVALUATION | |
|---|---|
| Year | 2024 |
| Lot | $ 78,000 |
| Building | $ 245,500 |
| Total | $ 323,500 |
| EXPENSES | |
|---|---|
| Co-ownership fees | $ 3732 / year |
| Municipal Taxes (2024) | $ 2503 / year |
| School taxes (2024) | $ 147 / year |
| ROOM DETAILS | |||
|---|---|---|---|
| Room | Dimensions | Level | Flooring |
| Hallway | 3.4 x 5.0 P | 2nd Floor | Ceramic tiles |
| Living room | 12.11 x 13.5 P | 2nd Floor | Floating floor |
| Dining room | 13.5 x 10.4 P | 2nd Floor | Floating floor |
| Kitchen | 11.1 x 10.2 P | 2nd Floor | Ceramic tiles |
| Primary bedroom | 11.4 x 12.5 P | 2nd Floor | Floating floor |
| Bedroom | 10.5 x 11.10 P | 2nd Floor | Floating floor |
| Bathroom | 8.6 x 10.1 P | 2nd Floor | Ceramic tiles |
| Storage | 11.3 x 4.7 P | 2nd Floor | Concrete |
| CHARACTERISTICS | |
|---|---|
| Landscaping | Patio |
| Heating system | Electric baseboard units |
| Water supply | Municipality |
| Heating energy | Electricity |
| Windows | PVC |
| Siding | Brick, Vinyl |
| Proximity | Highway, Cegep, Golf, Hospital, Park - green area, Elementary school, High school, Public transport, University, Bicycle path, Alpine skiing, Cross-country skiing, Daycare centre, Snowmobile trail, ATV trail |
| Parking | Outdoor |
| Sewage system | Municipal sewer |
| Window type | Crank handle, French window |
| Roofing | Asphalt shingles |
| Topography | Flat |
| Zoning | Residential |
| Equipment available | Wall-mounted air conditioning |
| Driveway | Asphalt |
marital
age
household income
Age of Immigration
common languages
education
ownership
Gender
construction date
Occupied Dwellings
employment
transportation to work
work location
| BUILDING | |
|---|---|
| Type | Apartment |
| Style | Semi-detached |
| Dimensions | 0x0 |
| Lot Size | 223 MC |
| Floors | 3 |
| Year Constructed | 2007 |
| EVALUATION | |
|---|---|
| Year | 2024 |
| Lot | $ 78,000 |
| Building | $ 245,500 |
| Total | $ 323,500 |
| EXPENSES | |
|---|---|
| Co-ownership fees | $ 3732 / year |
| Municipal Taxes (2024) | $ 2503 / year |
| School taxes (2024) | $ 147 / year |






























