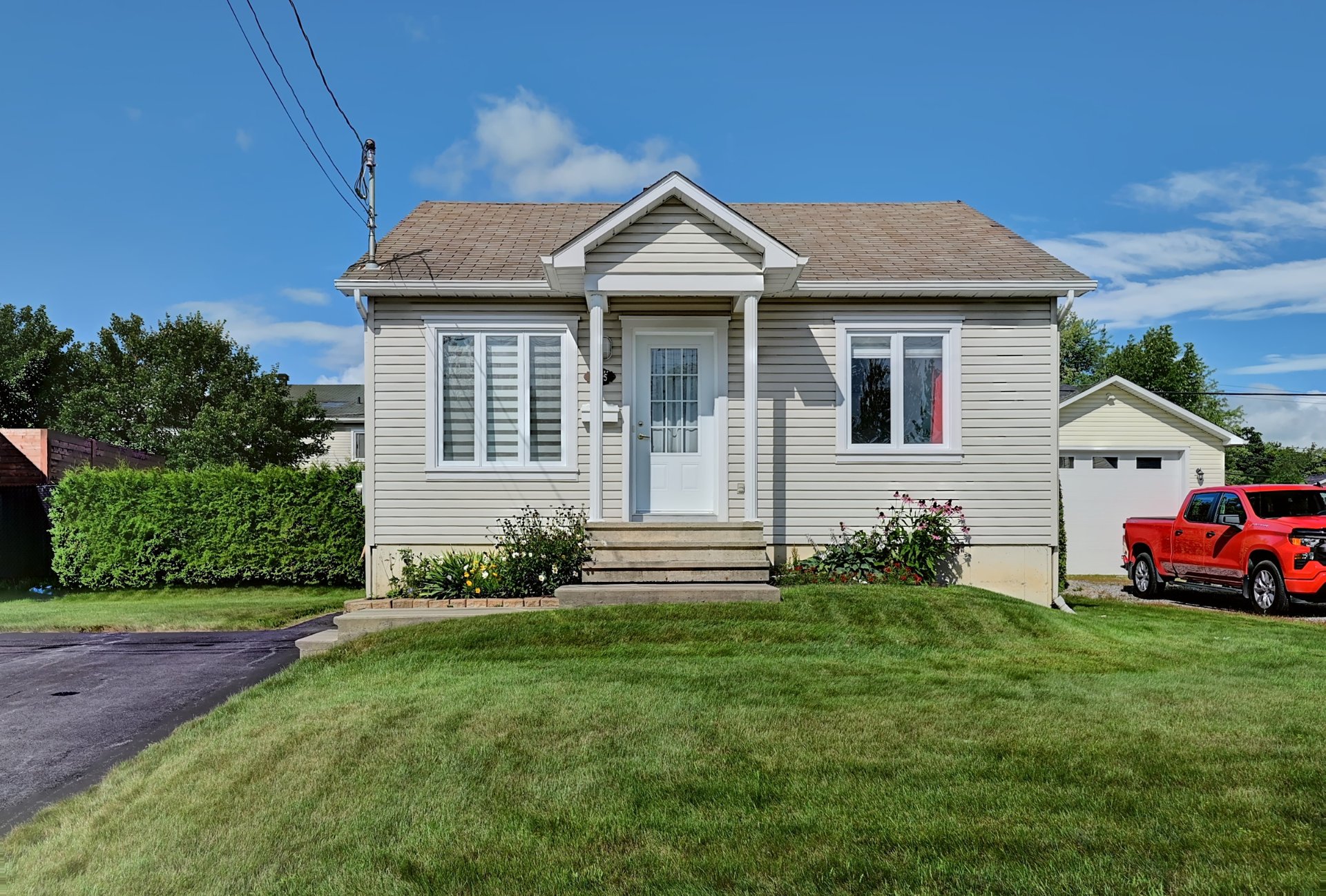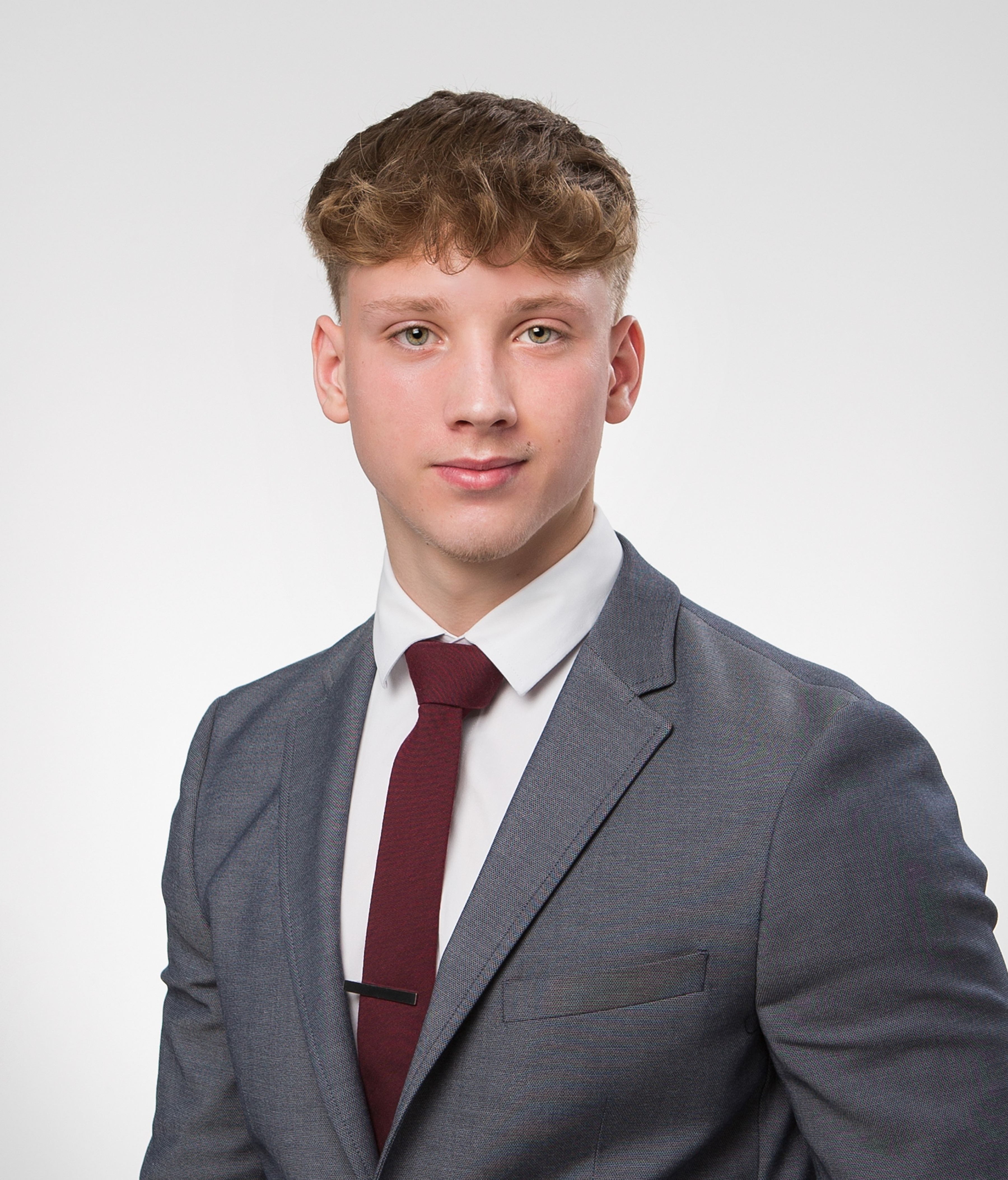Broker's Remark
Discover this stunning property built in 2008, blending modernity with timeless charm. Featuring 3 bright bedrooms and 2 elegant bathrooms, it offers an ideal space for families seeking comfort. The bright interior, with its meticulous finishes, includes a welcoming living room and a well-equipped kitchen. Enjoy the well-maintained exterior, perfect for relaxation. Located in a peaceful neighborhood, this home combines tranquility with nearby amenities. Don't miss this unique opportunity!
Addendum
We are pleased to present this magnificent property located
at 1315 Marie-Vermette Street. Built in 2008, it perfectly
combines modernity with timeless charm, offering an
exceptional living environment for the whole family.
This spacious home features 3 bright bedrooms and 2 elegant
bathrooms, ensuring comfort and functionality. The interior
is bathed in natural light, highlighting high-end finishes
and carefully selected materials. The open and welcoming
living room is ideal for sharing convivial moments, while
the well-equipped kitchen, with its modern appliances and
generous storage space, is a true asset for cooking
enthusiasts.
Outside, you'll find a well-maintained garden that invites
relaxation, whether for sunny afternoons or quiet evenings.
The property is located in a quiet and pleasant
neighborhood, offering a perfect balance between serenity
and accessibility to local amenities.
Nearby, you'll find everything you need: schools, parks,
shopping centers, and restaurants. The house is also
well-served by public transportation, making your daily
commute easy.
Don't miss this rare opportunity to live in a home that
combines comfort, style, and practicality, all while being
close to all necessary amenities. Come visit this
exceptional property and let yourself be charmed by
everything it has to offer.






























