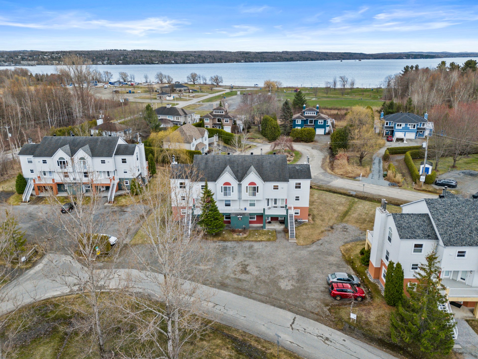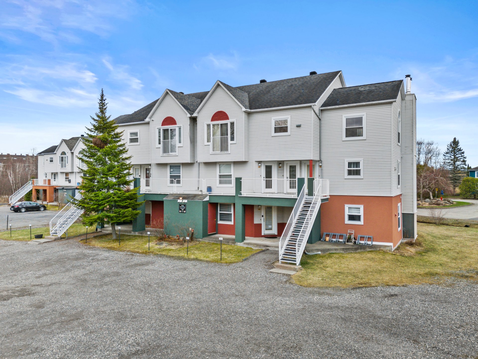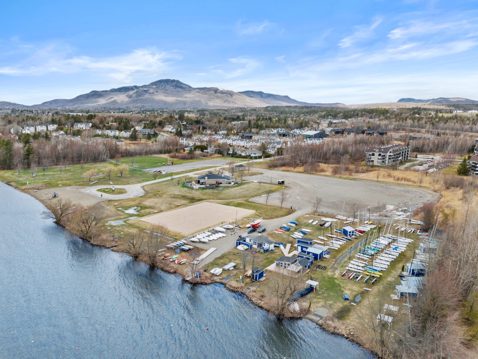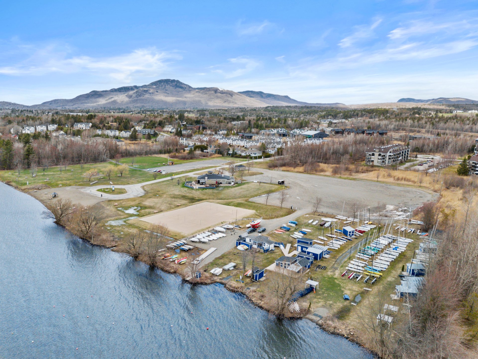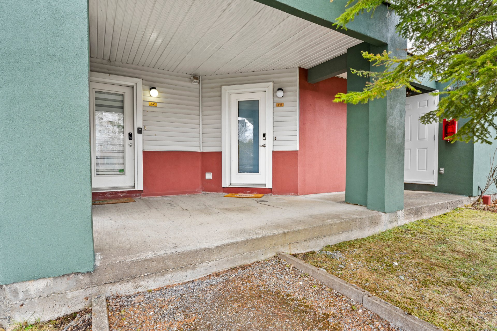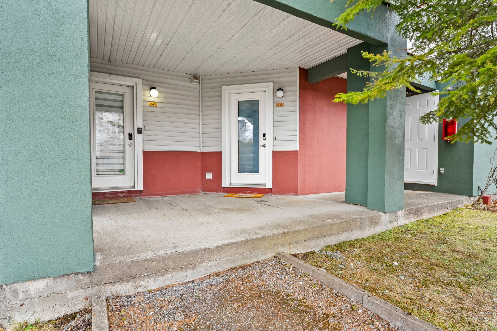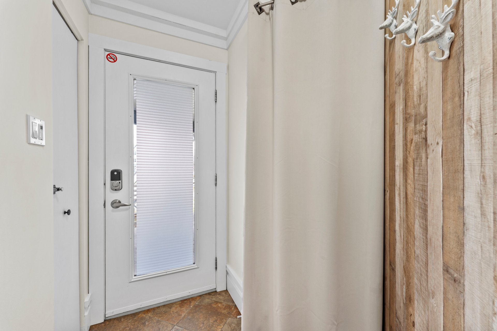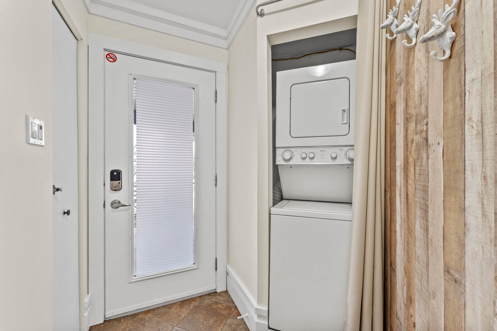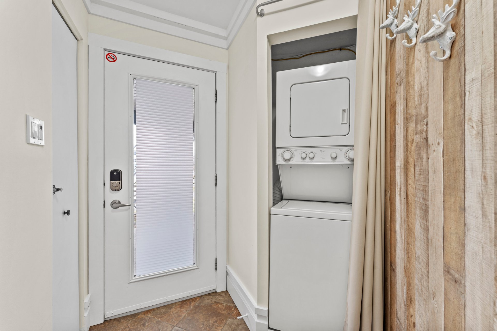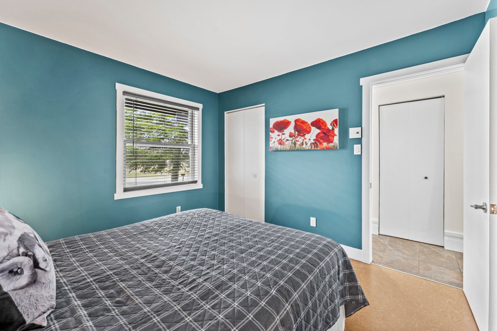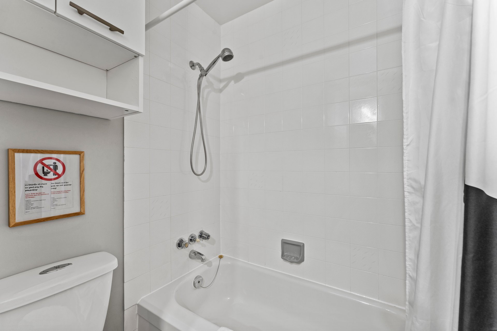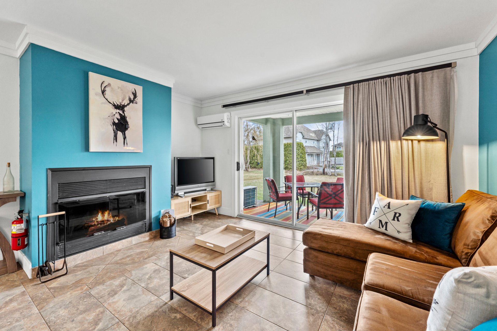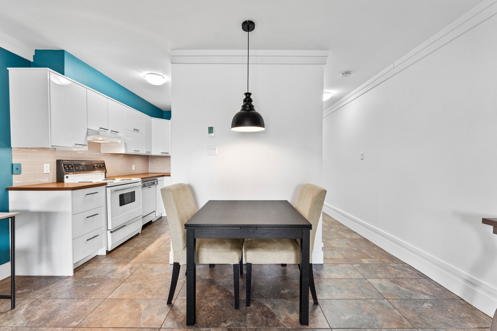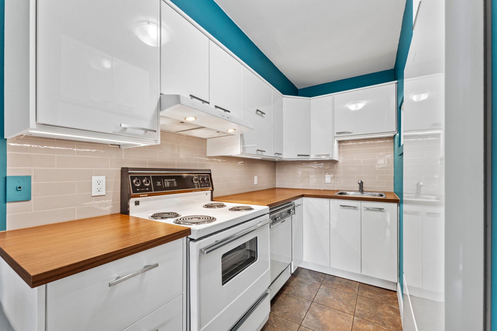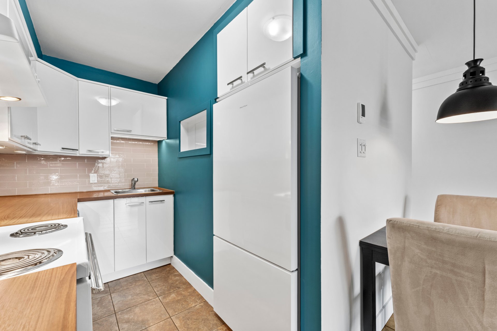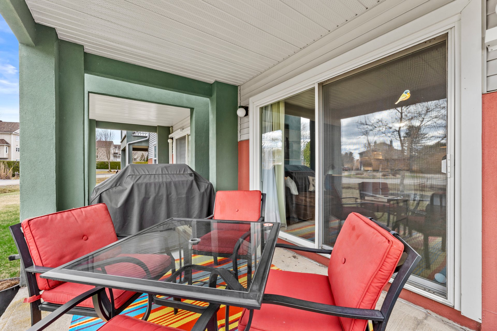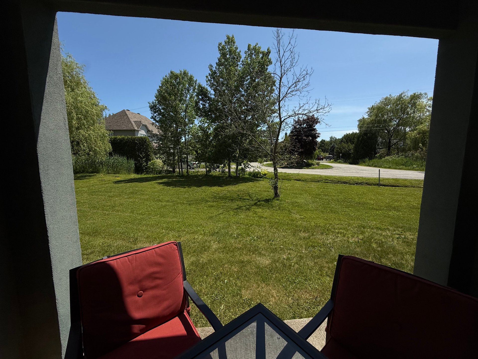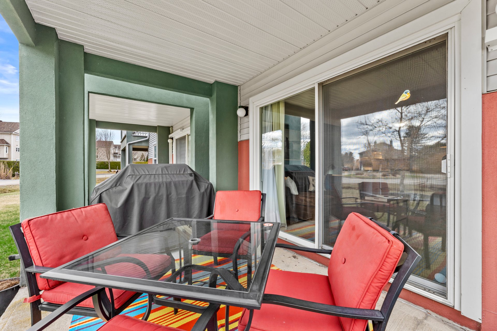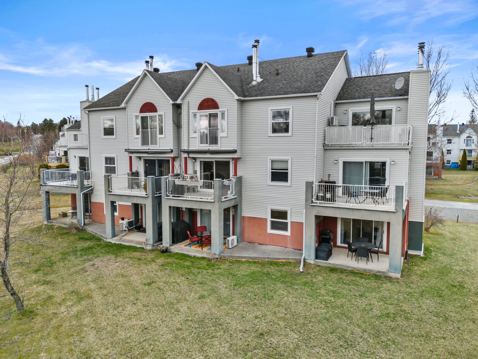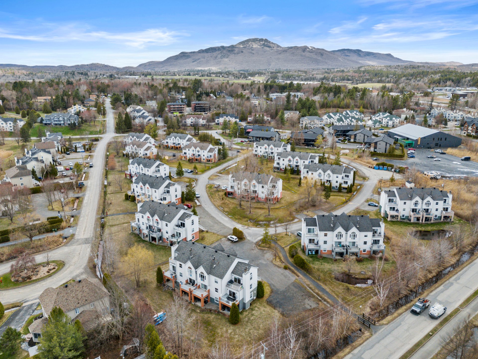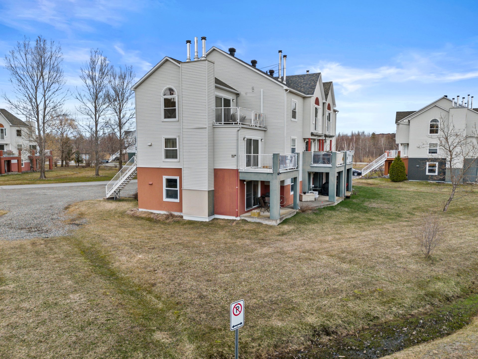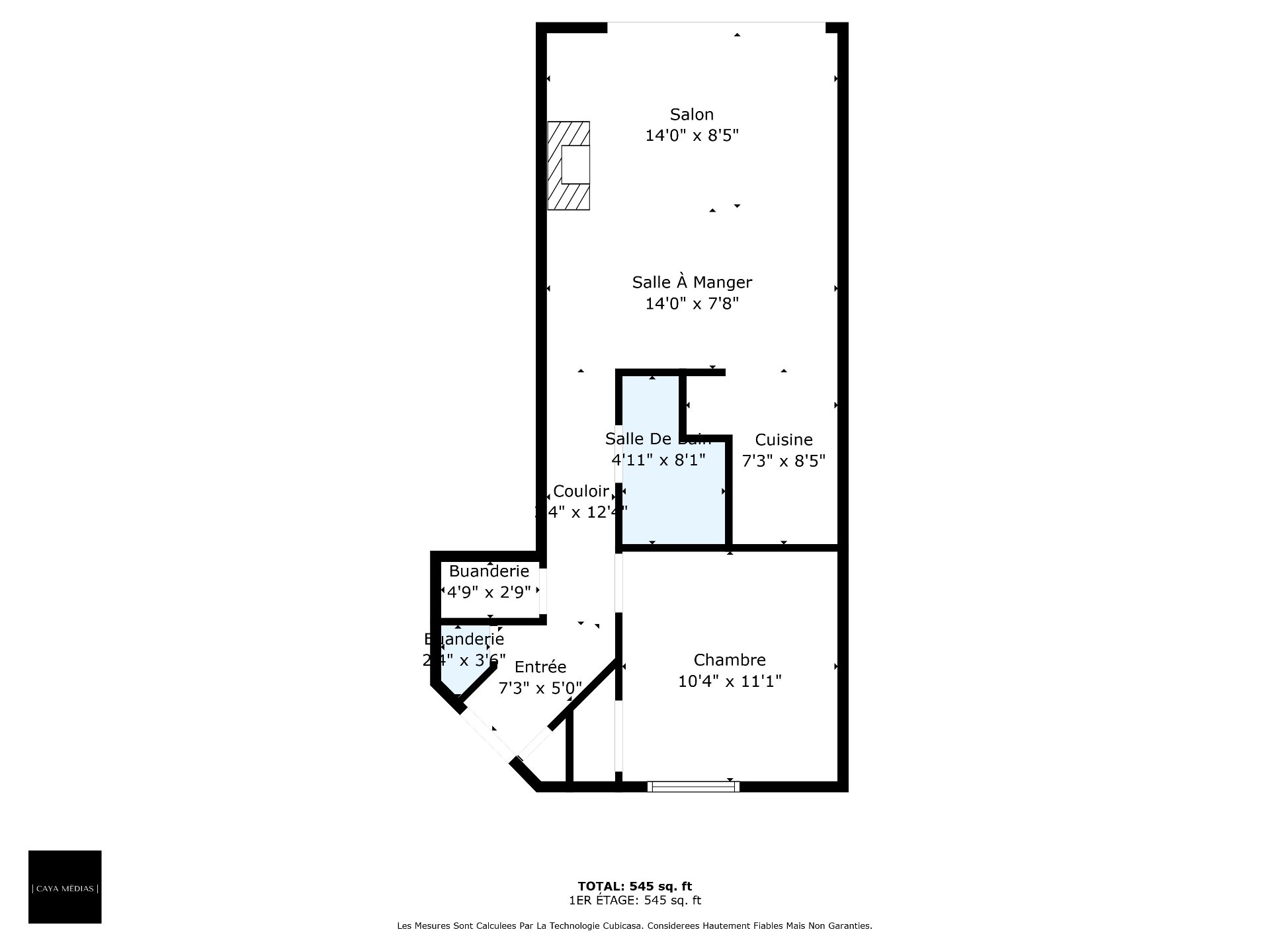- Follow Us:
- 438-387-5743
Broker's Remark
LAKE MEMPHREMAGOG ACCESS. Located on the first floor, this charming 1-bedroom apartment welcomes you into a warm space bathed in natural light. Ideally located in Magog, close to all services, it offers lake access, perfect for enjoying sunny days. Whether you're looking to live alone, as a couple or to rent, this property represents a great opportunity in a sought-after area. A peaceful and practical living environment awaits you!
Addendum
**SHORT TERM RENTAL AVAILABLE**
One of the nearest unit on the lake
-One of the only units with heated floors and heat pump
Discover this charming 1-bedroom ground-floor apartment in
the heart of Magog, in a strategic location close to all
essential services: shops, restaurants, schools, outdoor
activities, and much more. Its interior will seduce you
with its warm ambience, great natural light and functional
layout, perfect for a single person, a couple or even for
short- or long-term rental.
The unit benefits from direct, stairless access, making it
particularly practical for everyday use. The large windows
let in plenty of daylight, creating a peaceful, welcoming
atmosphere. Every room has been designed to maximize
comfort and conviviality.
You'll also enjoy access to the lake, an exceptional asset
for lovers of nature and relaxation. Whether you want to
cool off in summer, go kayaking or simply admire the
scenery, this privilege adds unique value to the property.
Whether you're looking for a practical pied-à-terre, a
first purchase or a rental investment opportunity, this
apartment meets all your criteria. Seize the opportunity to
live or invest in a pleasant setting, in one of the Eastern
Townships' most sought-after areas.
INCLUDED
Appliances, sofa-bed, chair, table, television, utensils, towel, sheets, mattress, bed base.
| BUILDING | |
|---|---|
| Type | Apartment |
| Style | Detached |
| Dimensions | 4.35x11 M |
| Lot Size | 50 MC |
| Floors | 0 |
| Year Constructed | 1987 |
| EVALUATION | |
|---|---|
| Year | 2025 |
| Lot | $ 0 |
| Building | $ 210,800 |
| Total | $ 210,800 |
| EXPENSES | |
|---|---|
| Co-ownership fees | $ 3528 / year |
| Municipal Taxes (2025) | $ 2385 / year |
| School taxes (2025) | $ 66 / year |
| ROOM DETAILS | |||
|---|---|---|---|
| Room | Dimensions | Level | Flooring |
| Hallway | 7.3 x 5.0 P | RJ | Ceramic tiles |
| Laundry room | 2.4 x 3.6 P | RJ | Ceramic tiles |
| Storage | 4.9 x 2.9 P | RJ | Ceramic tiles |
| Bedroom | 10.4 x 11.1 P | RJ | Other |
| Bathroom | 4.11 x 8.1 P | RJ | Ceramic tiles |
| Living room | 14.0 x 8.5 P | RJ | Ceramic tiles |
| Dining room | 14.0 x 7.8 P | RJ | Ceramic tiles |
| Kitchen | 7.3 x 8.5 P | RJ | Ceramic tiles |
| CHARACTERISTICS | |
|---|---|
| Proximity | Alpine skiing, Bicycle path, Cross-country skiing, Elementary school, Golf, High school, Highway, Hospital, Park - green area |
| Roofing | Asphalt shingles |
| Equipment available | Central vacuum cleaner system installation, Wall-mounted heat pump |
| Heating system | Electric baseboard units |
| Heating energy | Electricity |
| Topography | Flat |
| Landscaping | Landscape |
| Sewage system | Municipal sewer |
| Water supply | Municipality |
| Distinctive features | Navigable, Resort/Cottage, Water access |
| Driveway | Not Paved |
| Hearth stove | Other |
| Parking | Outdoor |
| Zoning | Recreational and tourism, Residential, Vacationing area |
| Restrictions/Permissions | Short-term rentals allowed |
| Window type | Sliding |
| Windows | Wood |
marital
age
household income
Age of Immigration
common languages
education
ownership
Gender
construction date
Occupied Dwellings
employment
transportation to work
work location
| BUILDING | |
|---|---|
| Type | Apartment |
| Style | Detached |
| Dimensions | 4.35x11 M |
| Lot Size | 50 MC |
| Floors | 0 |
| Year Constructed | 1987 |
| EVALUATION | |
|---|---|
| Year | 2025 |
| Lot | $ 0 |
| Building | $ 210,800 |
| Total | $ 210,800 |
| EXPENSES | |
|---|---|
| Co-ownership fees | $ 3528 / year |
| Municipal Taxes (2025) | $ 2385 / year |
| School taxes (2025) | $ 66 / year |

