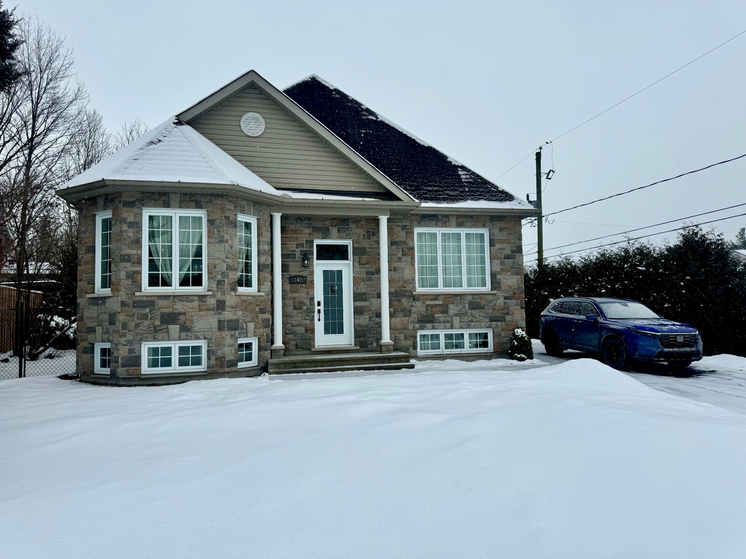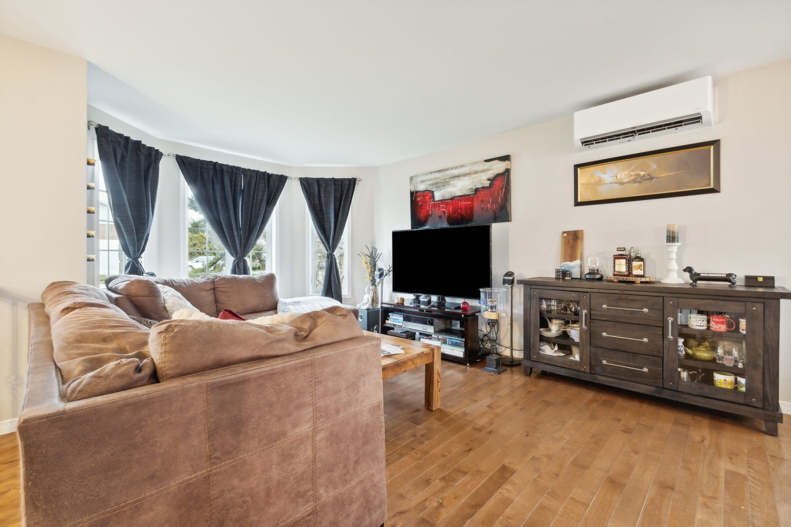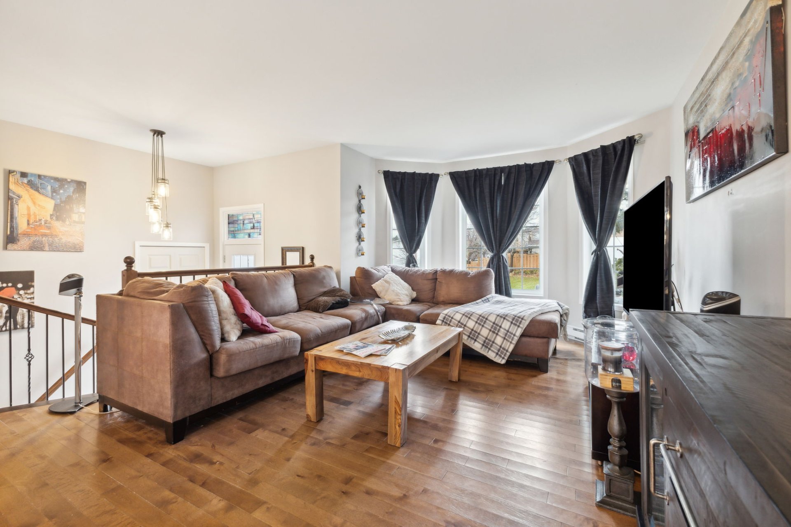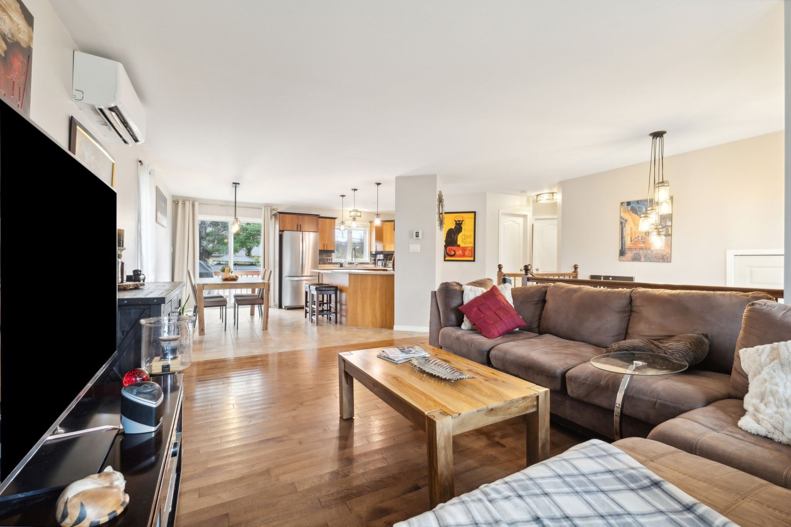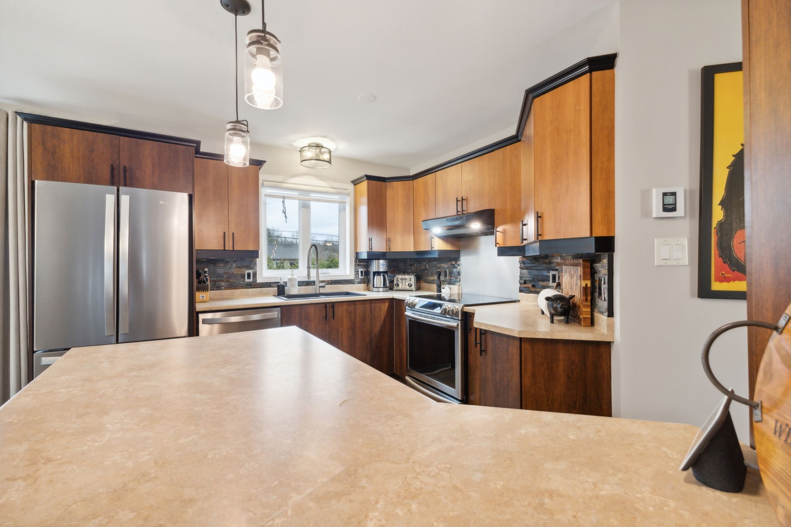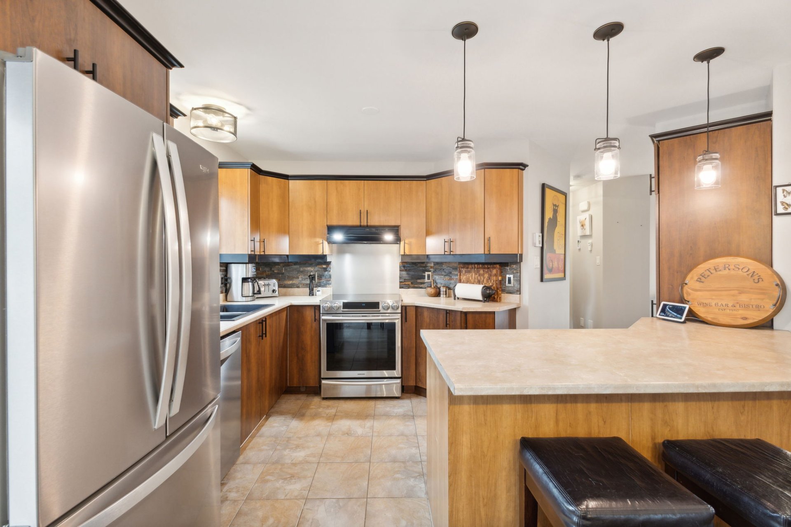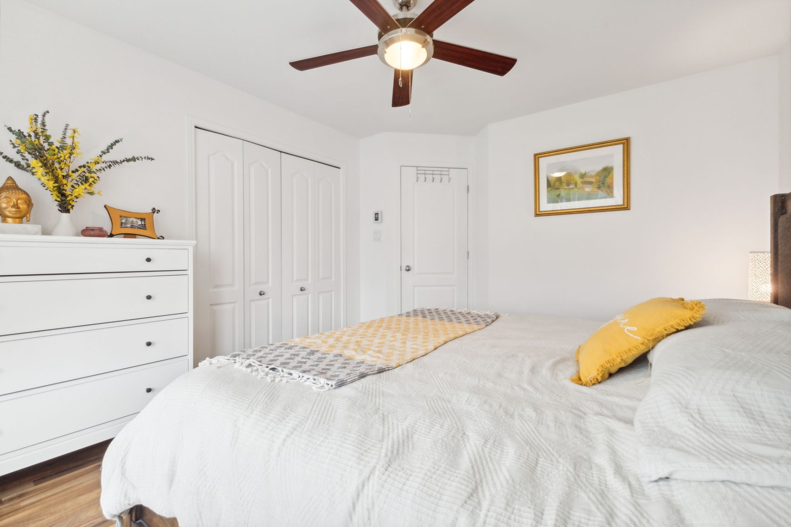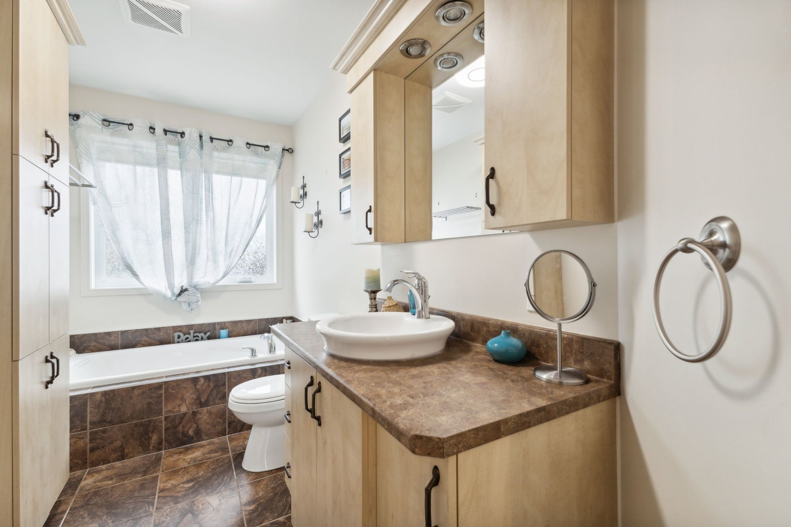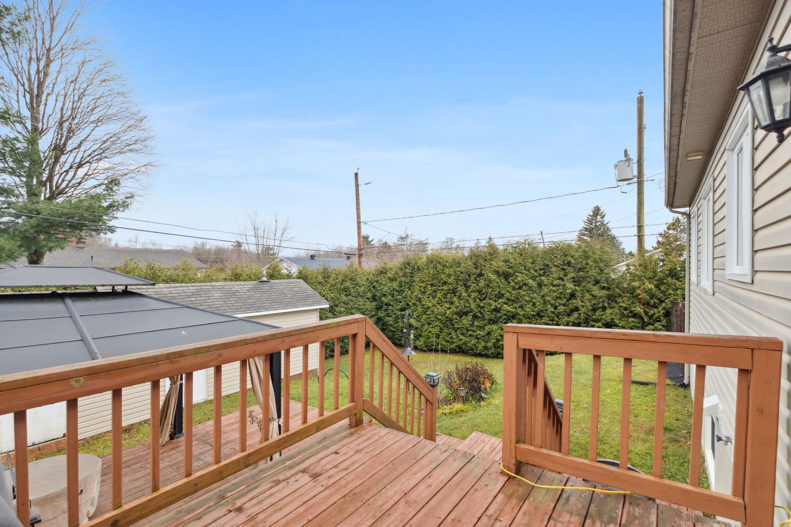- Follow Us:
- 438-387-5743
Broker's Remark
Charming single storey house of over 1000 sq. ft. located in Buckingham. This property offers 3 bedrooms, 1 bathroom and 1 powder room (possibility of 2 full bathrooms). Open concept that offers you beautiful light. Large kitchen with a nice storage space and the fully finished basement. Superb backyard of 6500 sq. ft. fully landscaped and fenced, including 2 sides bordered by a hedge giving more privacy. This property is located very close to elementary schools, secondary schools, daycares, parks, bike paths and forest trails. Only 5 minutes from downtown Buckingham and quick access to Highway 50. A visit is a must!
Addendum
-Sector in demand
-Superb property
-Very well maintained
-3 bedrooms
-1 bathroom (possibility of 2)
-1 bathroom
-100% finished basement
-Functional kitchen with plenty of storage
-Large landscaped and private land with large cedar hedges
-Asphalt parking lot with 3 parking spaces
-Located very close to amenities, primary and secondary
school, daycare and several other services
INCLUDED
Dishwasher, stove, hood, refrigerator, central vacuum and accessories, water heater.
| BUILDING | |
|---|---|
| Type | Bungalow |
| Style | Detached |
| Dimensions | 8.53x10.38 M |
| Lot Size | 604 MC |
| Floors | 0 |
| Year Constructed | 2009 |
| EVALUATION | |
|---|---|
| Year | 2024 |
| Lot | $ 135,900 |
| Building | $ 293,800 |
| Total | $ 429,700 |
| EXPENSES | |
|---|---|
| Municipal Taxes (2024) | $ 3111 / year |
| School taxes (2024) | $ 255 / year |
| ROOM DETAILS | |||
|---|---|---|---|
| Room | Dimensions | Level | Flooring |
| Hallway | 6.7 x 4.0 P | Ground Floor | Ceramic tiles |
| Living room | 16.8 x 12.3 P | Ground Floor | Wood |
| Dining room | 8.2 x 14.2 P | Ground Floor | Ceramic tiles |
| Kitchen | 10.4 x 12.0 P | Ground Floor | Ceramic tiles |
| Bathroom | 11.6 x 5.5 P | Ground Floor | Ceramic tiles |
| Bedroom | 12.8 x 11.1 P | Ground Floor | Floating floor |
| Primary bedroom | 11.0 x 9.1 P | Ground Floor | Floating floor |
| Family room | 12.7 x 14.8 P | Basement | Floating floor |
| Home office | 10.1 x 17.0 P | Basement | Floating floor |
| Washroom | 8.2 x 8.3 P | Basement | Linoleum |
| Bedroom | 12.6 x 10.4 P | Basement | Floating floor |
| Storage | 13.3 x 6.6 P | Basement | Concrete |
| CHARACTERISTICS | |
|---|---|
| Landscaping | Fenced |
| Heating system | Electric baseboard units |
| Water supply | Municipality |
| Heating energy | Electricity |
| Equipment available | Central vacuum cleaner system installation, Ventilation system, Private yard |
| Windows | PVC |
| Foundation | Poured concrete |
| Siding | Stone, Vinyl |
| Proximity | Highway, Hospital, Park - green area, Elementary school, High school, Bicycle path, Daycare centre |
| Bathroom / Washroom | Seperate shower |
| Basement | 6 feet and over, Finished basement |
| Parking | Outdoor |
| Sewage system | Municipal sewer |
| Roofing | Asphalt shingles |
| Topography | Uneven |
| Zoning | Residential |
| Driveway | Asphalt |
marital
age
household income
Age of Immigration
common languages
education
ownership
Gender
construction date
Occupied Dwellings
employment
transportation to work
work location
| BUILDING | |
|---|---|
| Type | Bungalow |
| Style | Detached |
| Dimensions | 8.53x10.38 M |
| Lot Size | 604 MC |
| Floors | 0 |
| Year Constructed | 2009 |
| EVALUATION | |
|---|---|
| Year | 2024 |
| Lot | $ 135,900 |
| Building | $ 293,800 |
| Total | $ 429,700 |
| EXPENSES | |
|---|---|
| Municipal Taxes (2024) | $ 3111 / year |
| School taxes (2024) | $ 255 / year |

