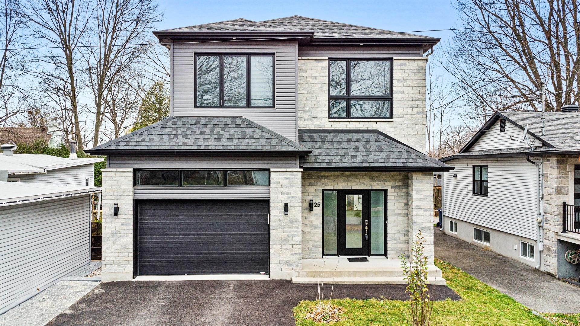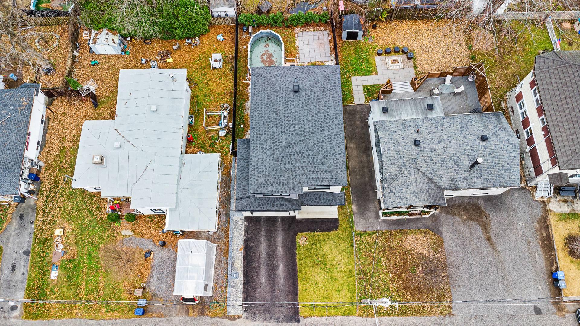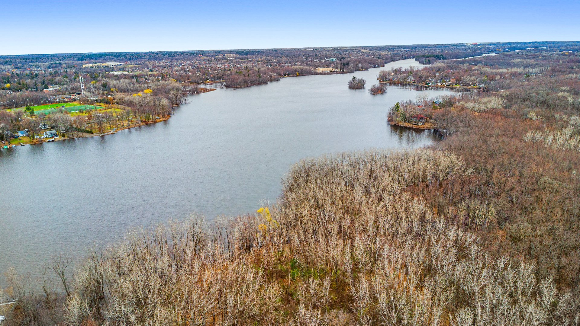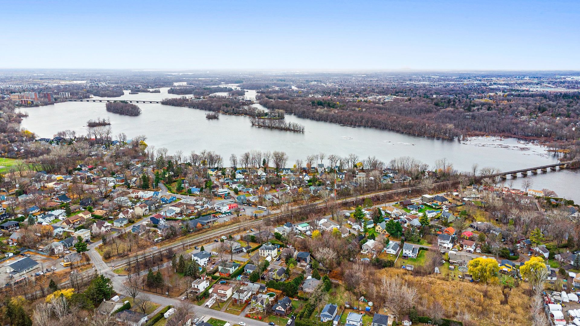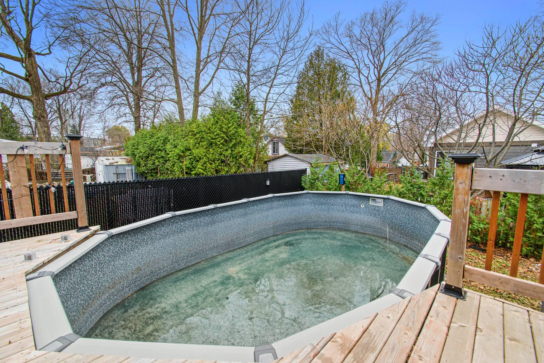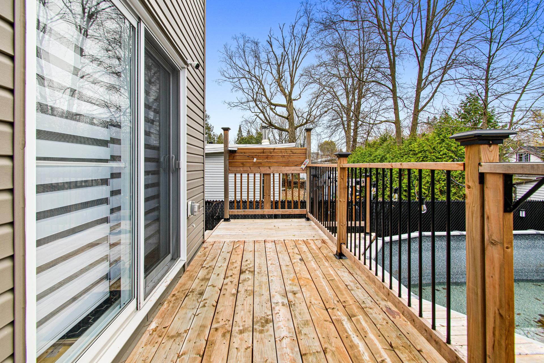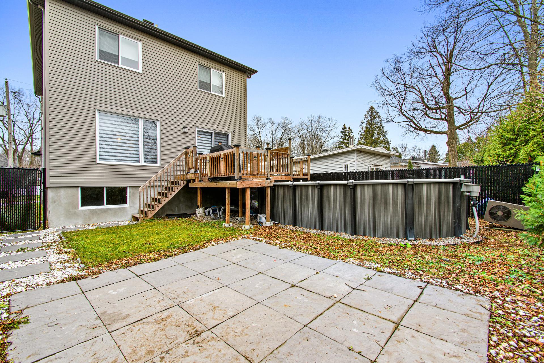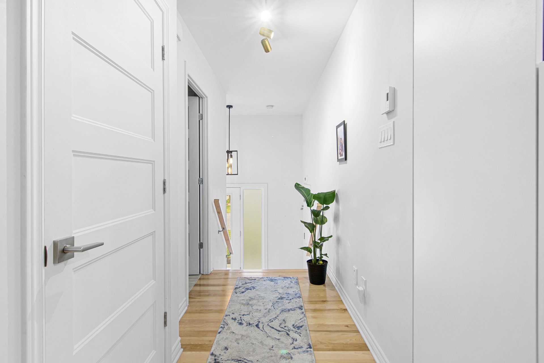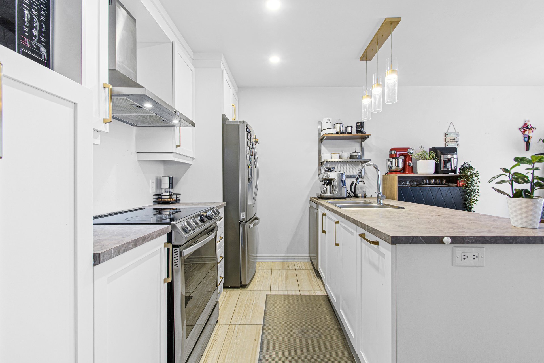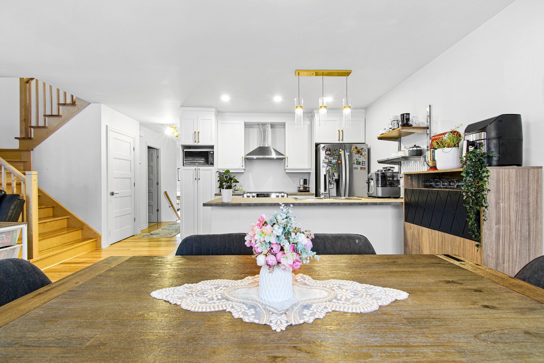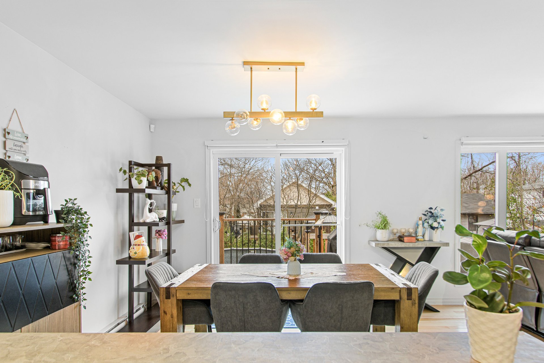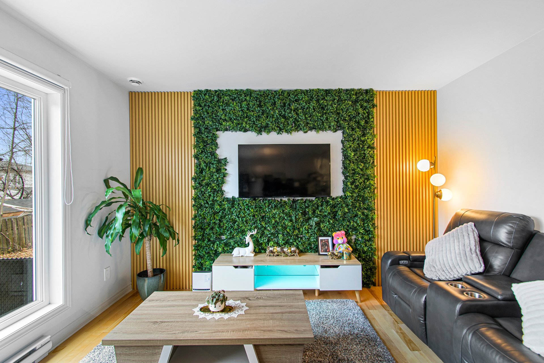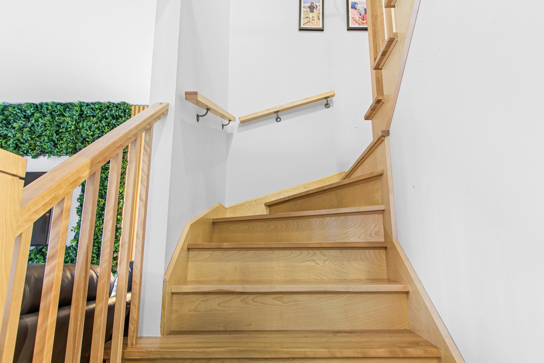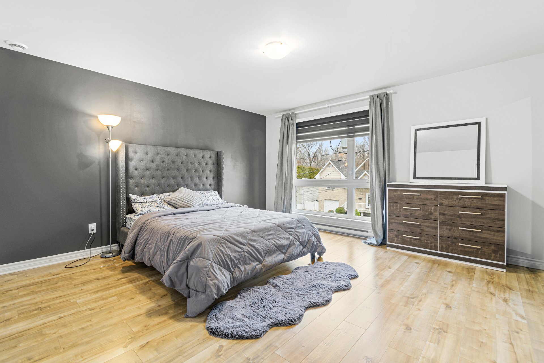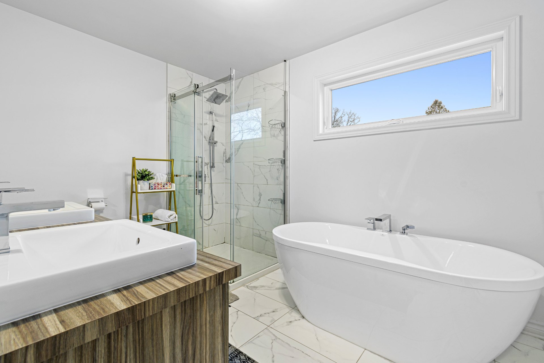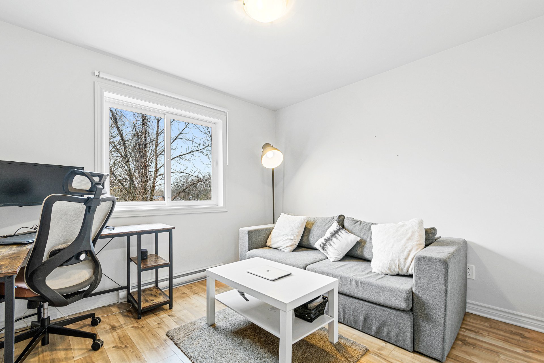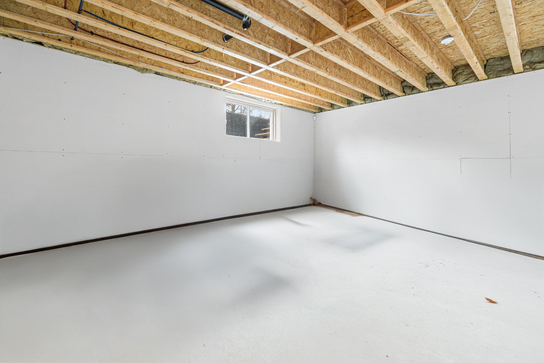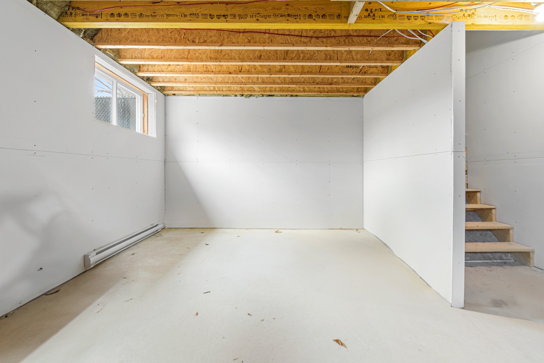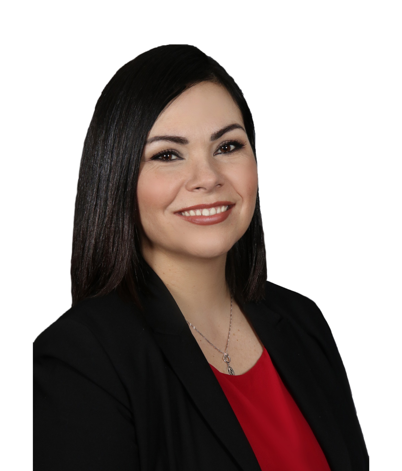- Follow Us:
- 438-387-5743
Broker's Remark
Improvements 2023: Retaining wall/parking separation,Gutters with leaf sensors, Landscaping, rendering.
Addendum
For Sale: Stunning Modern Home in Sainte-Rose, Laval
Discover your dream home in the charming and serene
neighborhood of Sainte-Rose, Laval. Built in 2020, this
immaculate property combines modern design with comfort,
offering everything you need for a perfect lifestyle.
Key Features:
Spacious Layout:3 generously sized bedrooms, perfect for
families or home office needs.
Convenient Bathrooms:1 full bathroom and a powder room for
added functionality. Basement ready to be finished. An
incredible opportunity to transform the basement into a
stunning additional bedroom and a luxurious extra bathroom,
adding both comfort and value to the home!
Prime Location:Nestled in a peaceful area near the river,
with easy access to schools, highways, parks, and
pedestrian paths.
Move-In Ready:Impeccably maintained and ready for you to
settle in immediately. All appliances are included for your
convenience.
Outdoor Oasis:Enjoy summers in the heated above-ground
pool, perfect for relaxation and entertaining.
This home offers the best of suburban living with the
tranquility of nature and the conveniences of urban
amenities. Your new lifestyle awaits!Don't miss out!
Book your showing today and make this house your home!
INCLUDED
All appliances: fridge, stove, dishwasher (includes 5-year warranty Best Buy Geek Squad), washer, dryer. All appliances sold as is; purchaser is responsible for validating the 5-year warranty with Best Buy. Window coverings (as is), light fixtures (as is). Pool equipment (as is). Flexible occupancy.
| BUILDING | |
|---|---|
| Type | Two or more storey |
| Style | Detached |
| Dimensions | 40x30 P |
| Lot Size | 3,716 PC |
| Floors | 0 |
| Year Constructed | 2020 |
| EVALUATION | |
|---|---|
| Year | 2024 |
| Lot | $ 85,900 |
| Building | $ 339,700 |
| Total | $ 425,600 |
| EXPENSES | |
|---|---|
| Municipal Taxes (2024) | $ 3511 / year |
| School taxes (2024) | $ 367 / year |
| ROOM DETAILS | |||
|---|---|---|---|
| Room | Dimensions | Level | Flooring |
| Hallway | 9.8 x 5.2 P | Ground Floor | Ceramic tiles |
| Living room | 12.7 x 13 P | Ground Floor | Wood |
| Dining room | 9.7 x 11.7 P | Ground Floor | Wood |
| Kitchen | 11.7 x 10.0 P | Ground Floor | Ceramic tiles |
| Washroom | 7.0 x 5.0 P | Ground Floor | Ceramic tiles |
| Laundry room | 3.3 x 7.0 P | Ground Floor | Ceramic tiles |
| Primary bedroom | 10.10 x 14.5 P | 2nd Floor | Floating floor |
| Walk-in closet | 8.1 x 9.5 P | 2nd Floor | Floating floor |
| Bathroom | 8.0 x 11.4 P | 2nd Floor | Ceramic tiles |
| Bedroom | 12.8 x 11.7 P | 2nd Floor | Floating floor |
| Bedroom | 10.4 x 10.11 P | 2nd Floor | Floating floor |
| Family room | 21.10 x 17.9 P | Basement | Concrete |
| Other | 6.5 x 8.3 P | Basement | Concrete |
| CHARACTERISTICS | |
|---|---|
| Landscaping | Fenced, Fenced, Fenced, Fenced, Fenced |
| Cupboard | Melamine, Melamine, Melamine, Melamine, Melamine |
| Heating system | Electric baseboard units, Electric baseboard units, Electric baseboard units, Electric baseboard units, Electric baseboard units |
| Water supply | Municipality, Municipality, Municipality, Municipality, Municipality |
| Heating energy | Electricity, Electricity, Electricity, Electricity, Electricity |
| Equipment available | Central vacuum cleaner system installation, Alarm system, Ventilation system, Wall-mounted air conditioning, Partially furnished, Central vacuum cleaner system installation, Alarm system, Ventilation system, Wall-mounted air conditioning, Partially furnished, Central vacuum cleaner system installation, Alarm system, Ventilation system, Wall-mounted air conditioning, Partially furnished, Central vacuum cleaner system installation, Alarm system, Ventilation system, Wall-mounted air conditioning, Partially furnished, Central vacuum cleaner system installation, Alarm system, Ventilation system, Wall-mounted air conditioning, Partially furnished |
| Foundation | Poured concrete, Poured concrete, Poured concrete, Poured concrete, Poured concrete |
| Garage | Heated, Fitted, Heated, Fitted, Heated, Fitted, Heated, Fitted, Heated, Fitted |
| Rental appliances | Alarm system, Alarm system, Alarm system, Alarm system, Alarm system |
| Siding | Brick, Brick, Brick, Brick, Brick |
| Pool | Heated, Above-ground, Heated, Above-ground, Heated, Above-ground, Heated, Above-ground, Heated, Above-ground |
| Proximity | Highway, Park - green area, Elementary school, Public transport, Daycare centre, Highway, Park - green area, Elementary school, Public transport, Daycare centre, Highway, Park - green area, Elementary school, Public transport, Daycare centre, Highway, Park - green area, Elementary school, Public transport, Daycare centre, Highway, Park - green area, Elementary school, Public transport, Daycare centre |
| Basement | Unfinished, Unfinished, Unfinished, Unfinished, Unfinished |
| Parking | Outdoor, Garage, Outdoor, Garage, Outdoor, Garage, Outdoor, Garage, Outdoor, Garage |
| Sewage system | Municipal sewer, Municipal sewer, Municipal sewer, Municipal sewer, Municipal sewer |
| Roofing | Asphalt shingles, Asphalt shingles, Asphalt shingles, Asphalt shingles, Asphalt shingles |
| Topography | Flat, Flat, Flat, Flat, Flat |
| Zoning | Residential, Residential, Residential, Residential, Residential |
marital
age
household income
Age of Immigration
common languages
education
ownership
Gender
construction date
Occupied Dwellings
employment
transportation to work
work location
| BUILDING | |
|---|---|
| Type | Two or more storey |
| Style | Detached |
| Dimensions | 40x30 P |
| Lot Size | 3,716 PC |
| Floors | 0 |
| Year Constructed | 2020 |
| EVALUATION | |
|---|---|
| Year | 2024 |
| Lot | $ 85,900 |
| Building | $ 339,700 |
| Total | $ 425,600 |
| EXPENSES | |
|---|---|
| Municipal Taxes (2024) | $ 3511 / year |
| School taxes (2024) | $ 367 / year |

