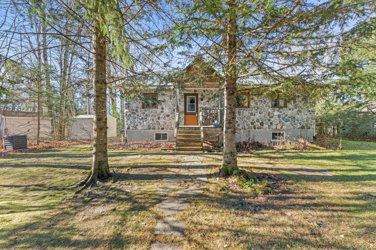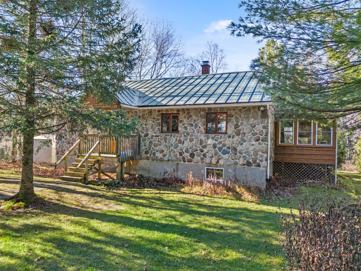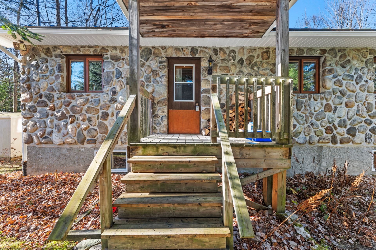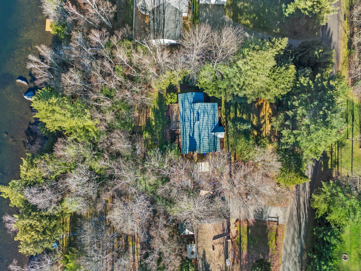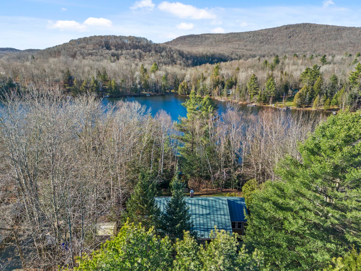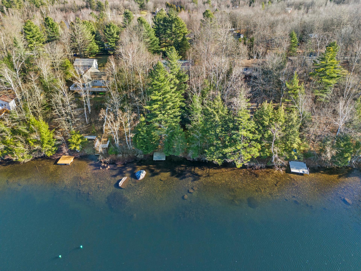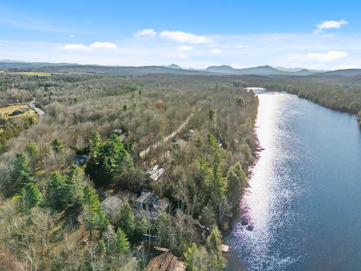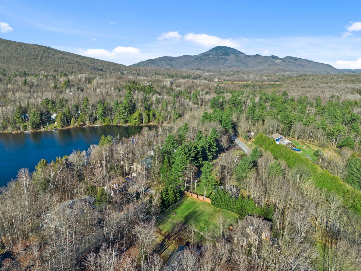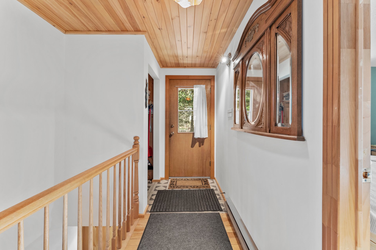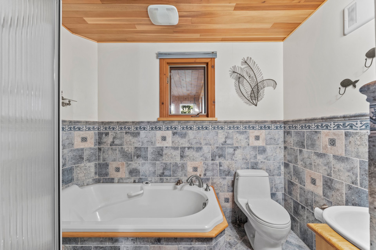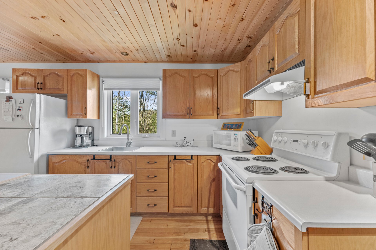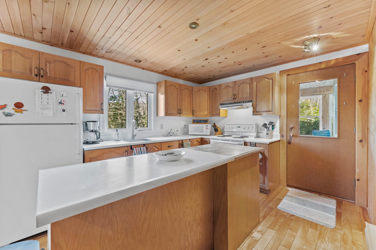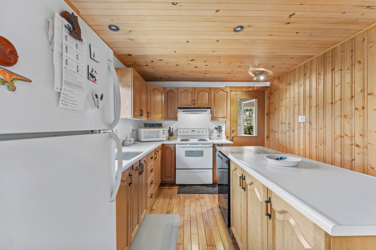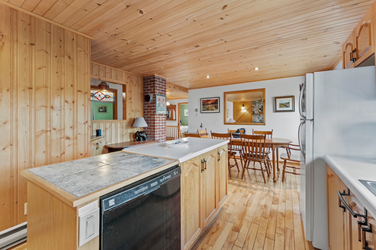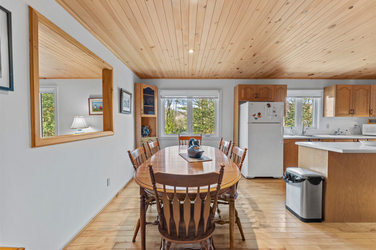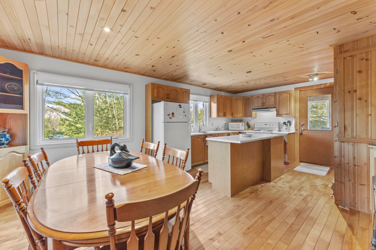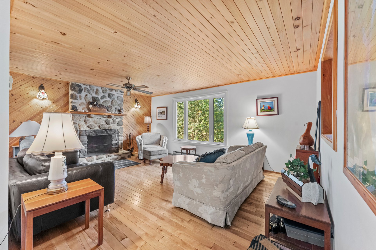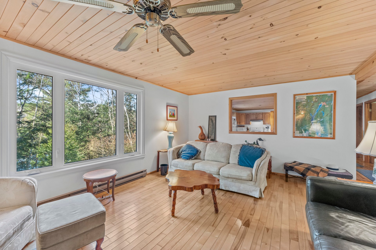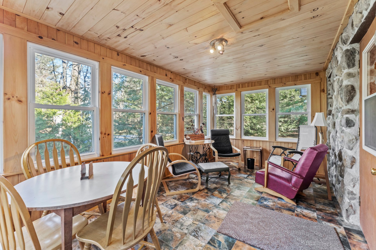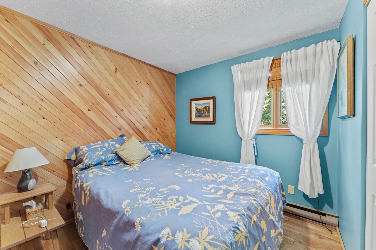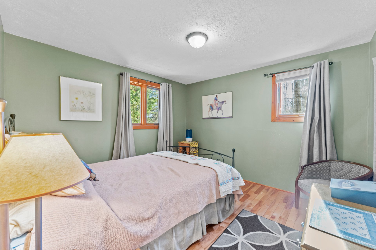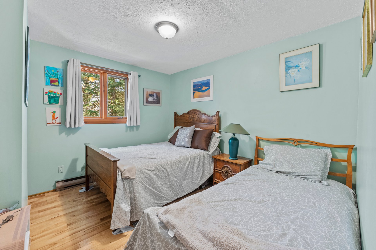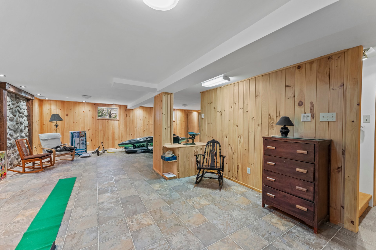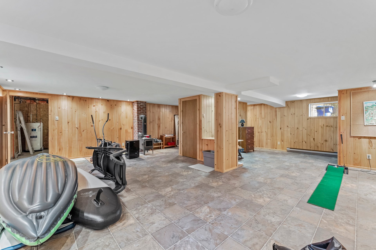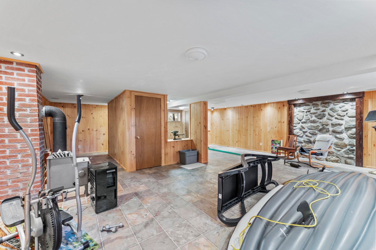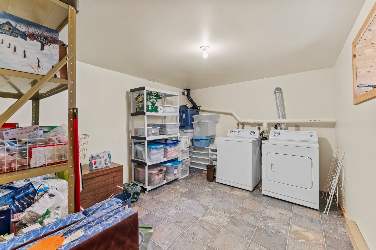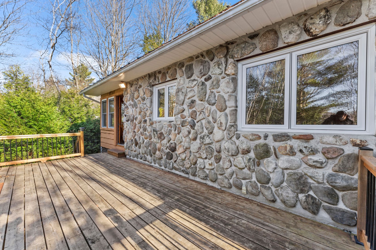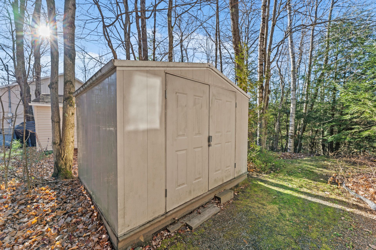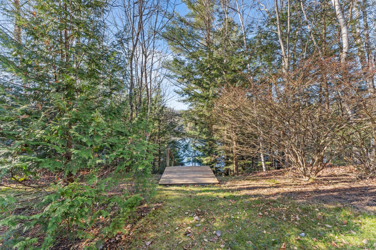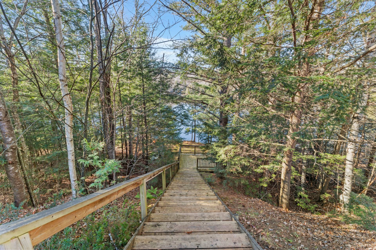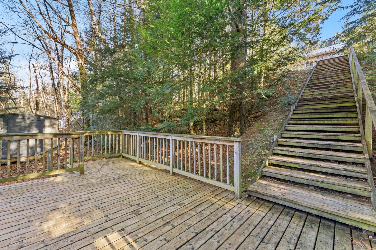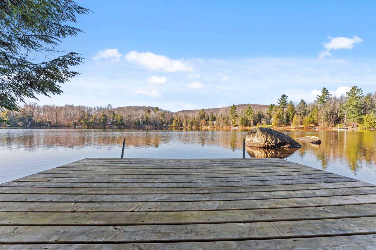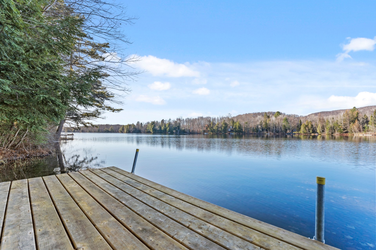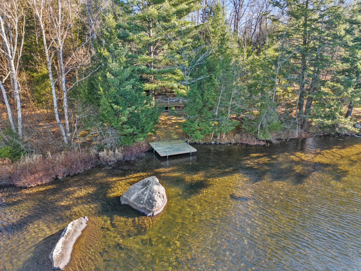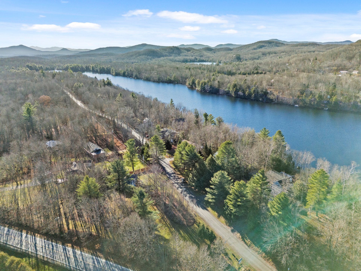- Follow Us:
- 438-387-5743
Broker's Remark
100 FEET ON THE EDGE OF LAKE MALAGA!! This charming 3 bedroom single storey offers you an exceptional living environment in the heart of nature. Nestled on a vast wooded lot, enjoy the serenity of the mature trees that surround your property. With private dock to peaceful Lake Malaga, outdoor and water sports enthusiasts will be delighted. This gem combines modern comfort and a warm atmosphere, perfect for a primary or secondary residence. Whether for your family evenings or your quiet getaways, this property is an invitation to well-being. A rarity on the market not to be missed!
Addendum
Located at 195 chemin du Lac Malaga, this charming property
offers you an ideal location to enjoy tranquility while
remaining close to amenities.
Just 15 minutes from Magog, discover its restaurants, shops
and outdoor activities.
30 minutes from Sherbrooke, enjoy all the advantages of a
big city: universities, hospitals, and various services.
About 1 h15 minutes from Montreal, this property is perfect
for a nature getaway accessible from the metropolis.
With a dock and waterfront on Lake Malaga and wooded land,
this bungalow is a true oasis to discover!
INCLUDED
Stove, fridge, microwave, toaster, dishwasher, kitchen accessories(pans,pots,utensils etc) dinning table with the chairs, tea wagon, couch,tv,beds, fireplace screen and accessories, shelf units,blinds, scatter rugs, round table with chairs in sunroom, old cedar chest downstairs, tools, 2 sheds, woods left.
EXCLUDED
Staiglass hanging in the kitchen, personal accessories, kayaks, paddleboards, floating raft, other furnitures not mentionned in the inclusion.
| BUILDING | |
|---|---|
| Type | Bungalow |
| Style | Detached |
| Dimensions | 0x0 |
| Lot Size | 2,175 MC |
| Floors | 0 |
| Year Constructed | 1985 |
| EVALUATION | |
|---|---|
| Year | 2024 |
| Lot | $ 356,200 |
| Building | $ 250,720 |
| Total | $ 606,920 |
| EXPENSES | |
|---|---|
| Municipal Taxes (2024) | $ 1746 / year |
| School taxes (2024) | $ 380 / year |
| ROOM DETAILS | |||
|---|---|---|---|
| Room | Dimensions | Level | Flooring |
| Family room | 7.53 x 8.78 M | Basement | |
| Storage | 4.5 x 5.19 M | Basement | |
| Laundry room | 4.6 x 3.48 M | Basement | |
| Hallway | 1.19 x 4.47 M | Ground Floor | |
| Bedroom | 2.89 x 3.48 M | Ground Floor | |
| Bedroom | 3.48 x 3.48 M | Ground Floor | |
| Primary bedroom | 3.20 x 3.51 M | Ground Floor | |
| Washroom | 1.36 x 1.86 M | Ground Floor | |
| Living room | 5.47 x 4.20 M | Ground Floor | Wood |
| Dining room | 2.50 x 4.21 M | Ground Floor | |
| Kitchen | 3.59 x 4.21 M | Ground Floor | Wood |
| Bathroom | 1.93 x 2.85 M | Ground Floor | |
| Other | 2.91 x 5.14 M | Ground Floor | |
| CHARACTERISTICS | |
|---|---|
| Driveway | Not Paved |
| Heating system | Electric baseboard units |
| Water supply | Artesian well |
| Heating energy | Electricity |
| Foundation | Poured concrete |
| Hearth stove | Wood fireplace, Wood burning stove |
| Siding | Wood, Stone |
| Distinctive features | No neighbours in the back, Wooded lot: hardwood trees, Waterfront |
| Proximity | Park - green area, Bicycle path, Alpine skiing, Cross-country skiing |
| Basement | 6 feet and over, Partially finished, Separate entrance |
| Sewage system | Purification field, Septic tank |
| Roofing | Asphalt shingles, Tin |
| Topography | Sloped, Flat |
| View | Water |
| Zoning | Residential |
marital
age
household income
Age of Immigration
common languages
education
ownership
Gender
construction date
Occupied Dwellings
employment
transportation to work
work location
| BUILDING | |
|---|---|
| Type | Bungalow |
| Style | Detached |
| Dimensions | 0x0 |
| Lot Size | 2,175 MC |
| Floors | 0 |
| Year Constructed | 1985 |
| EVALUATION | |
|---|---|
| Year | 2024 |
| Lot | $ 356,200 |
| Building | $ 250,720 |
| Total | $ 606,920 |
| EXPENSES | |
|---|---|
| Municipal Taxes (2024) | $ 1746 / year |
| School taxes (2024) | $ 380 / year |

