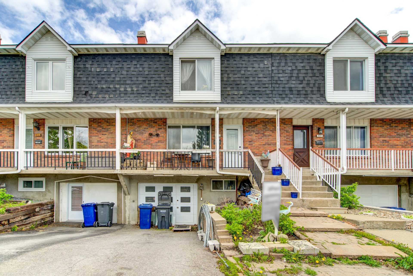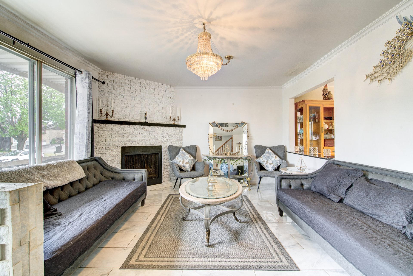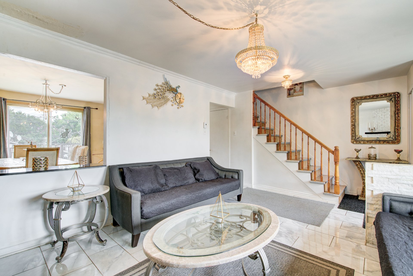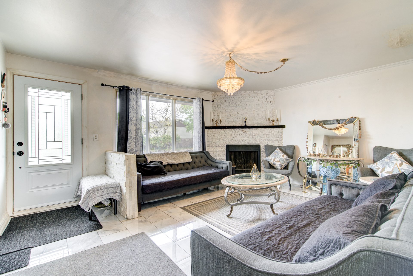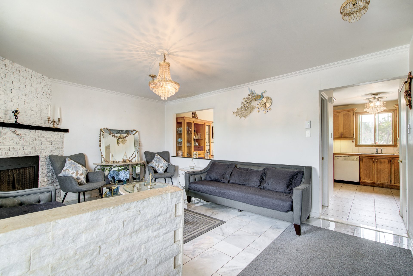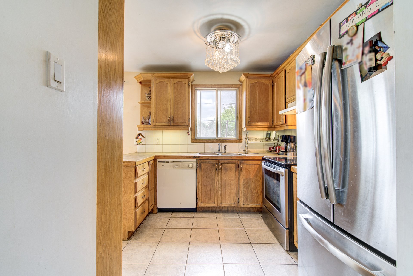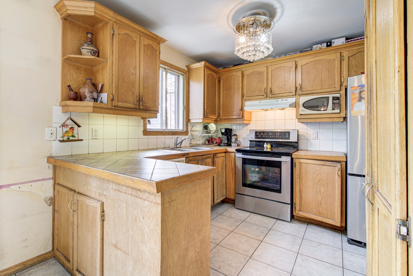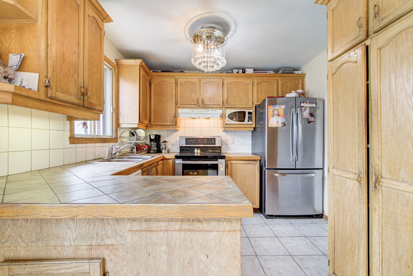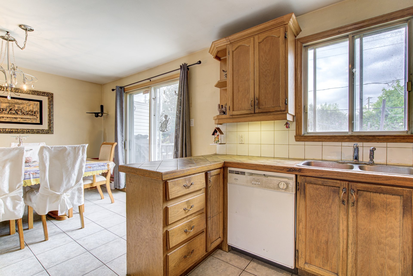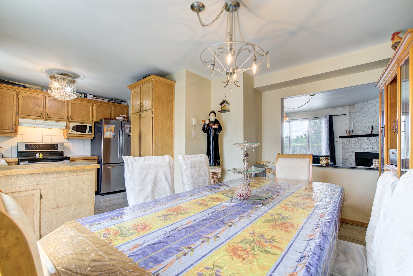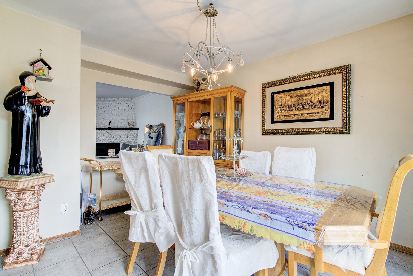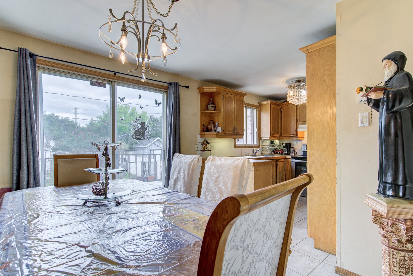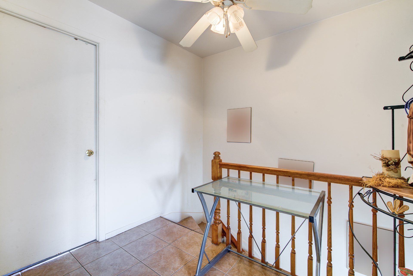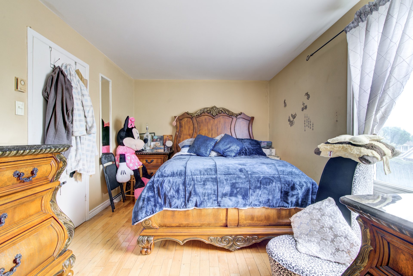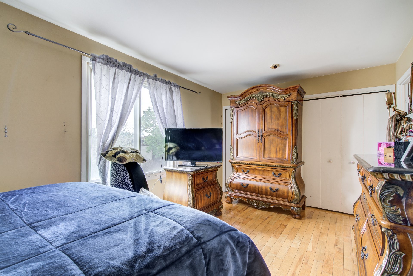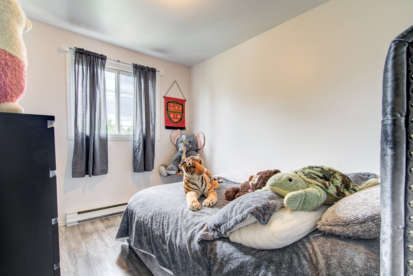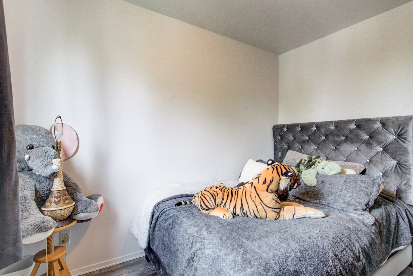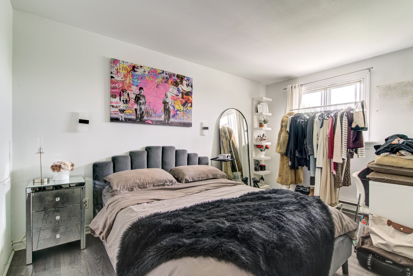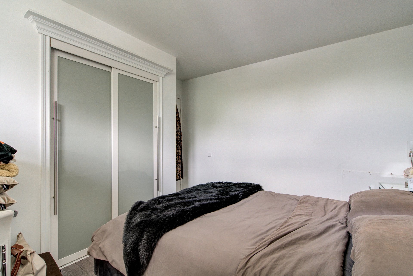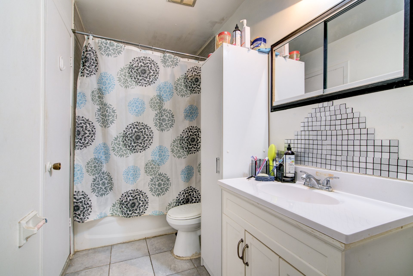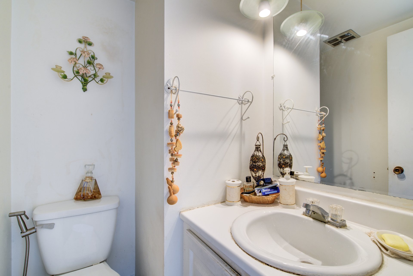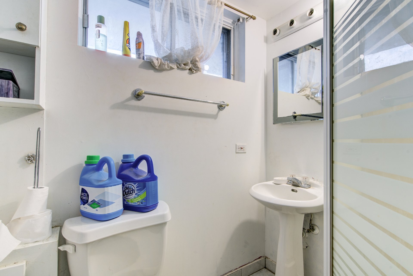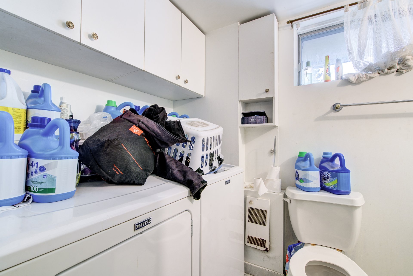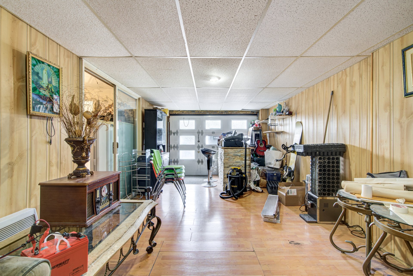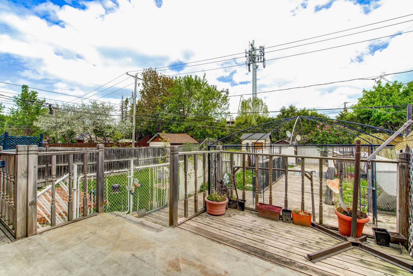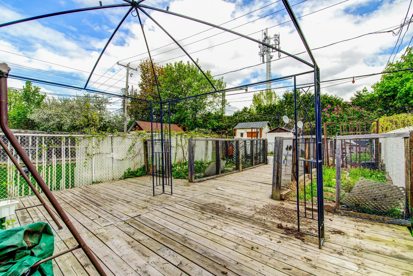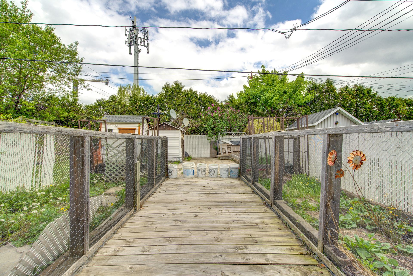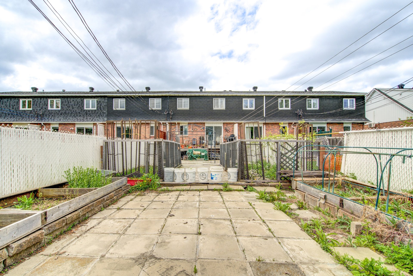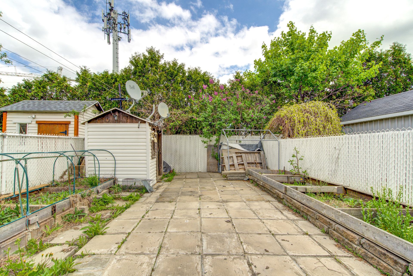Broker's Remark
Two-Story Home with Basement -- Laval Charming property featuring 3 bedrooms, 2 bathrooms, and 1 powder room, located in a sought-after area of Laval. Enjoy a warm interior with several renovations over the years, a modern kitchen, and a finished basement. Driveway parking for one car. The large backyard with a terrace offers endless possibilities--perfect for relaxing, gardening, or entertaining. Ideal for families looking for comfort and tranquility, close to schools, parks, and all amenities.Schedule your visit today! See ADDENDUM.
Addendum
Charming 2-Story Home with Basement in the Heart of Laval
Discover this beautifully maintained two-story home with a
finished basement, offering a perfect blend of comfort,
functionality, and style. Featuring 3 spacious bedrooms, 2
full bathrooms, and a convenient powder room, this property
is ideal for families seeking both space and serenity.
Step inside to find a warm and inviting layout with
numerous renovations completed over the years, enhancing
both aesthetics and functionality. The bright kitchen and
well-appointed living spaces are perfect for everyday
living and entertaining.
Enjoy parking for one car in the private driveway, and step
out back to a large backyard and terrace--an ideal space
for gatherings, gardening, or simply relaxing outdoors.
With endless possibilities for customization, this outdoor
space is a true highlight.
Located in a sought-after area of Laval, close to parks,
schools, and amenities, this home is a fantastic
opportunity for families or anyone looking to settle into a
welcoming neighborhood.
Don't miss your chance to own this versatile and lovingly
cared-for property!
DESCRIPTION:
-Electricity was redone
-Floating floors were added as of 2021
-Roof redone in 2022
-Powder room was redone
- Ceramique done in the kitchen
-Bathroom on the second floor was redone
PROXIMITY:
- Close to autorute 15
- Close to the Gare De la Concorde train station
- Less than 10 minutes by car to daycares: Garderie Les
Petits Minions (Garderie Educative Laval), Garderie
Lumineuses énigmes, Garderie Educative Concorde Laval des
Rapides
- Less than 10 minutes away by car to primary schools:
École Marcel-Vaillancourt, École de la Cime, École primaire
Sainte-Marguerite
- Less than 10 minutes to secondary schools: Collège
Letendre, École secondaire Mont-de-La Salle, École
secondaire de la Croisée
- less than 5 minutes by car to Collège Montmorency Cegep
- Less than 10 minutes by car to IGA, Metro and Super C
grocery stores
- Several restaurants and coffee shops nearby
- 10 minutes away by car to CF Carrefour Laval shopping mall
INCLUDED
Appliances, microwave, dishwasher, tempo, washer, dryer, curtains
EXCLUDED
Fridge, personal effects, gazebo, living room furniture

