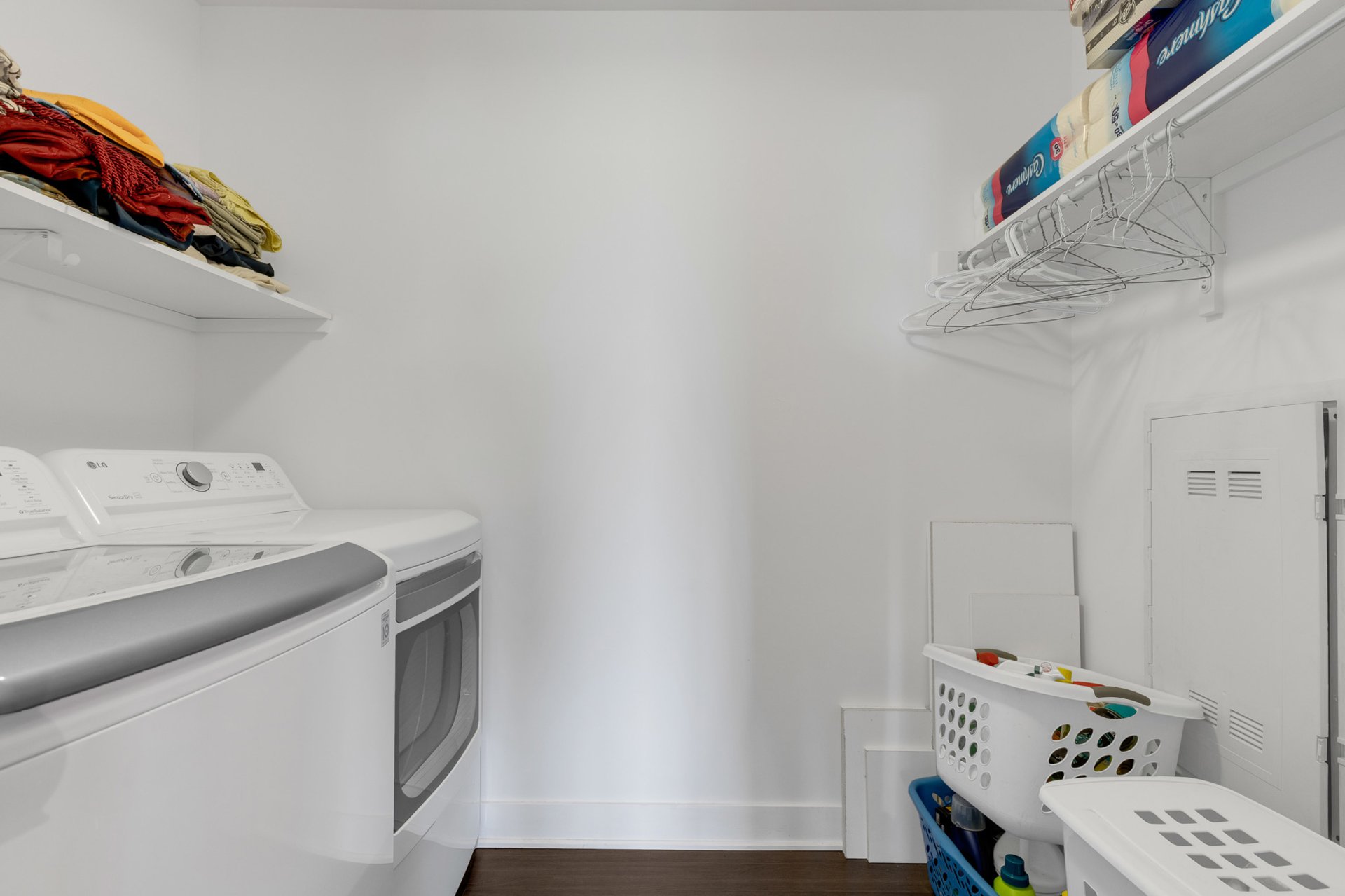Broker's Remark
This third-floor condo offers modern, stylish living with two bedrooms, a sleek kitchen with an island, and indoor parking. The open-concept layout is bright and spacious, featuring dark wood laminate floors. The primary bedroom includes a walk-in closet, while the second bedroom is versatile with a large closet. The bathroom boasts a walk-in shower and soaker tub. Located in a prime area with easy access to amenities, parks, schools, and major highways. 10 minutes from Quartier Dix-30. Essential services and recreational facilities are nearby, ensuring a convenient lifestyle.
Addendum
This third-floor condo is a modern retreat, offering
stylish living spaces with convenience at your doorstep
2-bedrooms, sleek kitchen with an island, indoor parking
Great location with easy access to amenities, parks, schools
Ideal for those seeking comfort and practicality
This well-maintained unit offers excellent value
The condo is located on the third floor
Includes an indoor parking space and a storage unit
The entryway leads to an open-concept kitchen, dining, and
living area
Spacious and bright, perfect for entertaining
The living space features beautiful dark tone wood laminate
floors and ample natural light from the large patio doors
The kitchen boasts sleek white cabinets, dark accent
countertops, and an island that's perfect for casual
breakfasts or extra counter space
A large walk-in pantry adjacent to the kitchen provides
additional storage, making this space functional and
organized
The hallway leads to the primary bedroom, featuring a
walk-in closet with plenty of storage
The second bedroom is a good size with a large closet,
perfect for children, guests or a home office
The family bathroom includes a walk-in shower, a soaker
tub, and extra cupboards for additional storage
The unit also features a convenient laundry room with extra
storage space
Enjoy a vibrant lifestyle in this prime location
On the ground floor, you'll have access to essential
services such as a dental clinic, physiotherapist, pharmacy
with a Canada Post counter, massage therapy, hairdresser,
gas station, and convenience store, as well as a café and
more
Less than 10 minutes by car from the Promenades St-Bruno,
Dix-30, and the REM
Close to major highways 30, 10, and 112, ensuring easy
commutes
Parc du Centre-Multifonctionnel is just down the street,
offering a beautiful refrigerated skating rink and a paved
loop course for cyclists and skateboarders
Multiple daycares, primary and secondary schools in the
area provide excellent options for families
Henri Bisaillon Park is a short 15-minute walk away,
featuring a splash pad, jungle gym, picnic area, and other
recreational amenities
Experience an excellent quality of life in this inviting
home and desirable location
INCLUDED
Remote for the Wall Mounted AC, Dishwasher, Curtains and Blinds, Light Fixtures
EXCLUDED
All 3 Wall Mounted TV, Fridge, Stove, Washer, Dryer


























