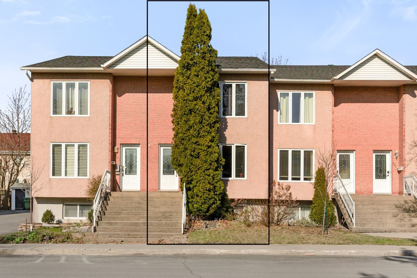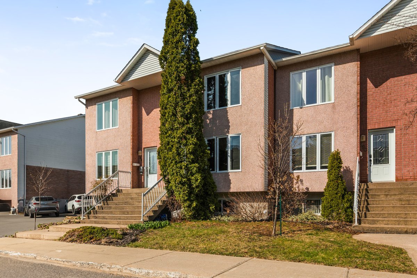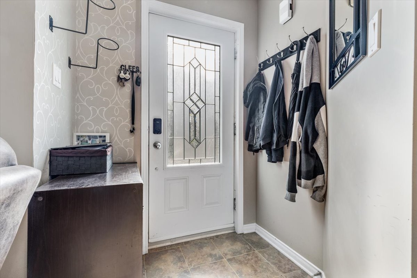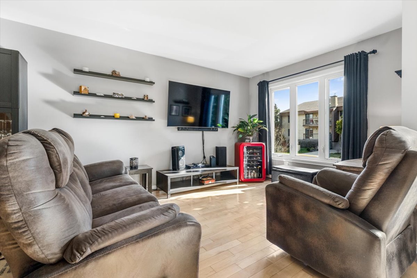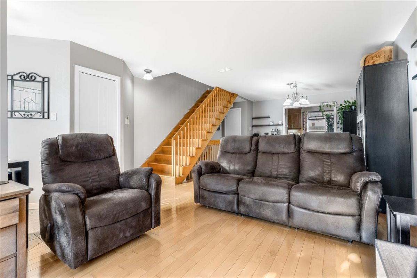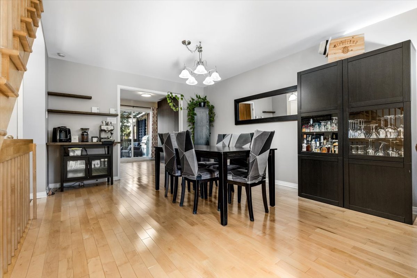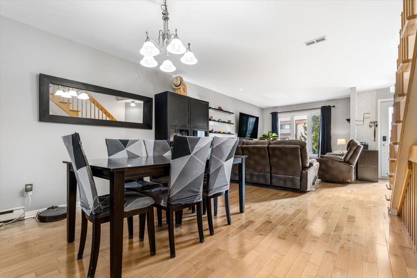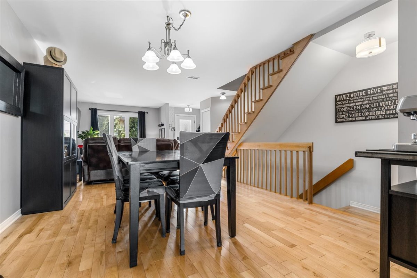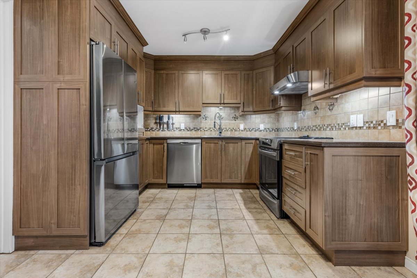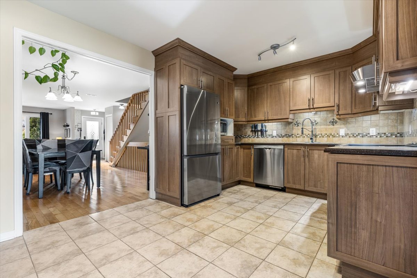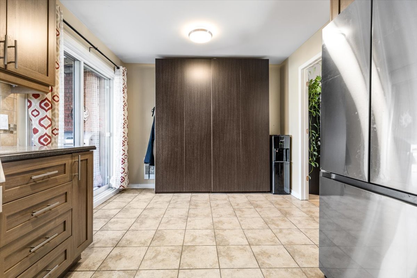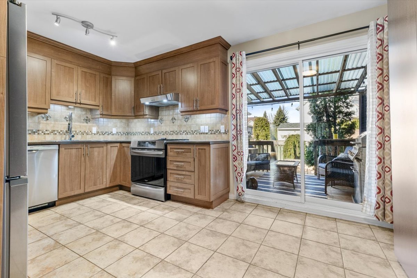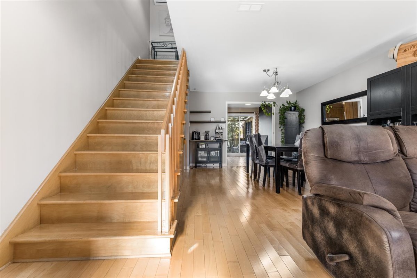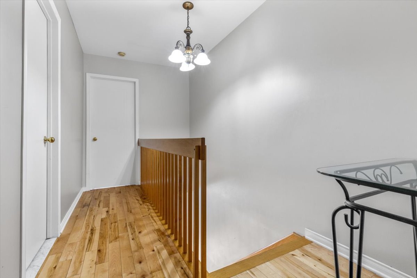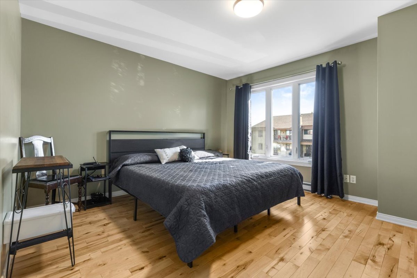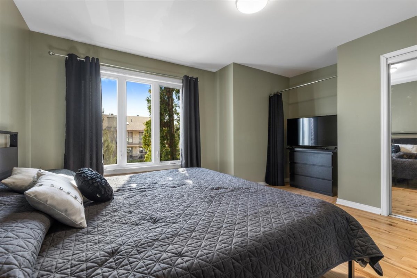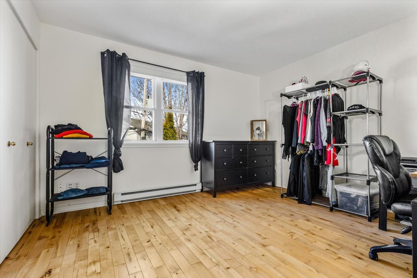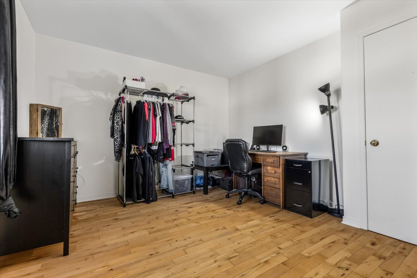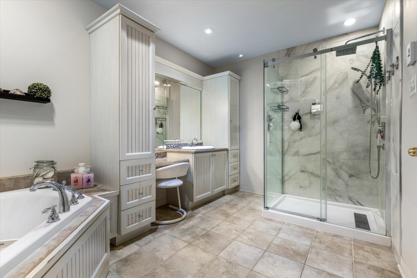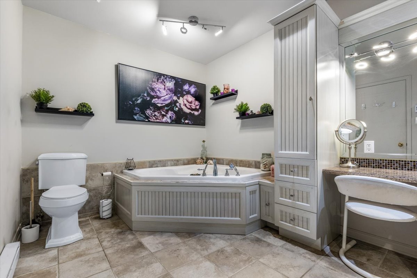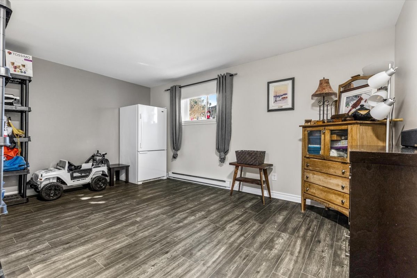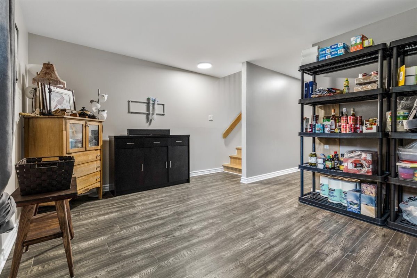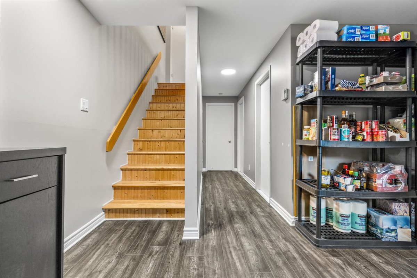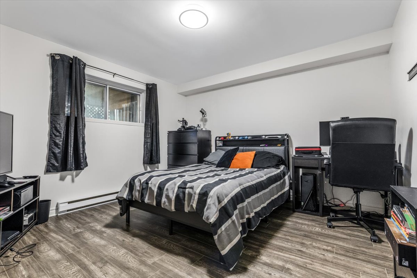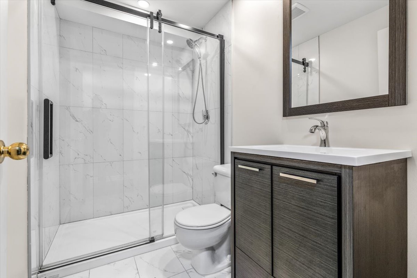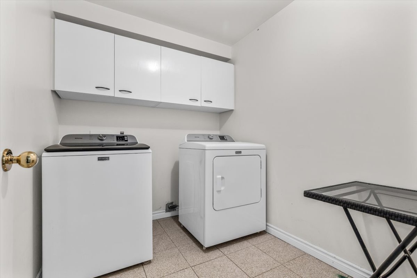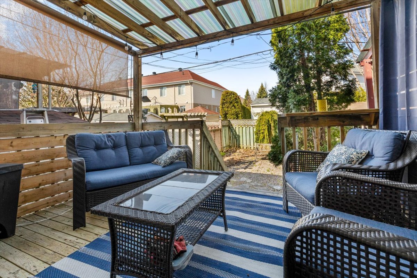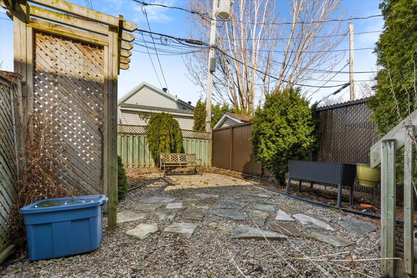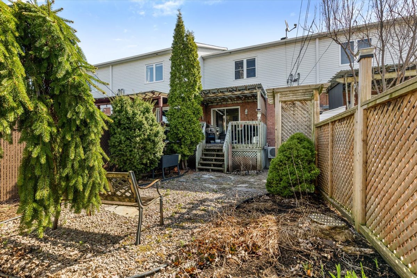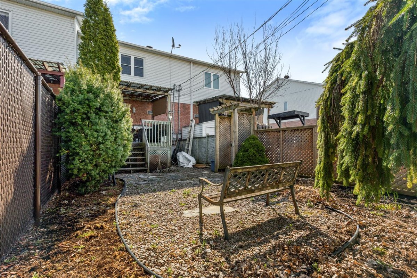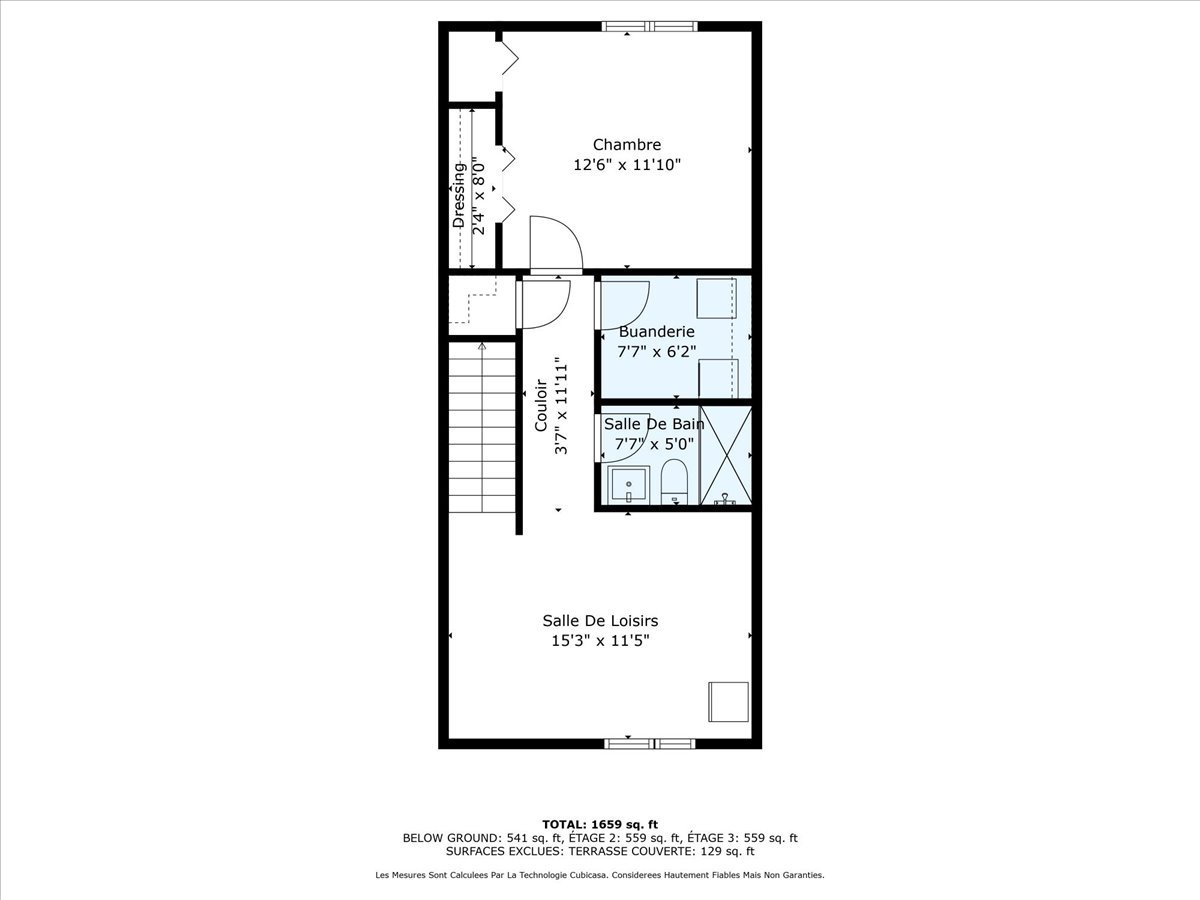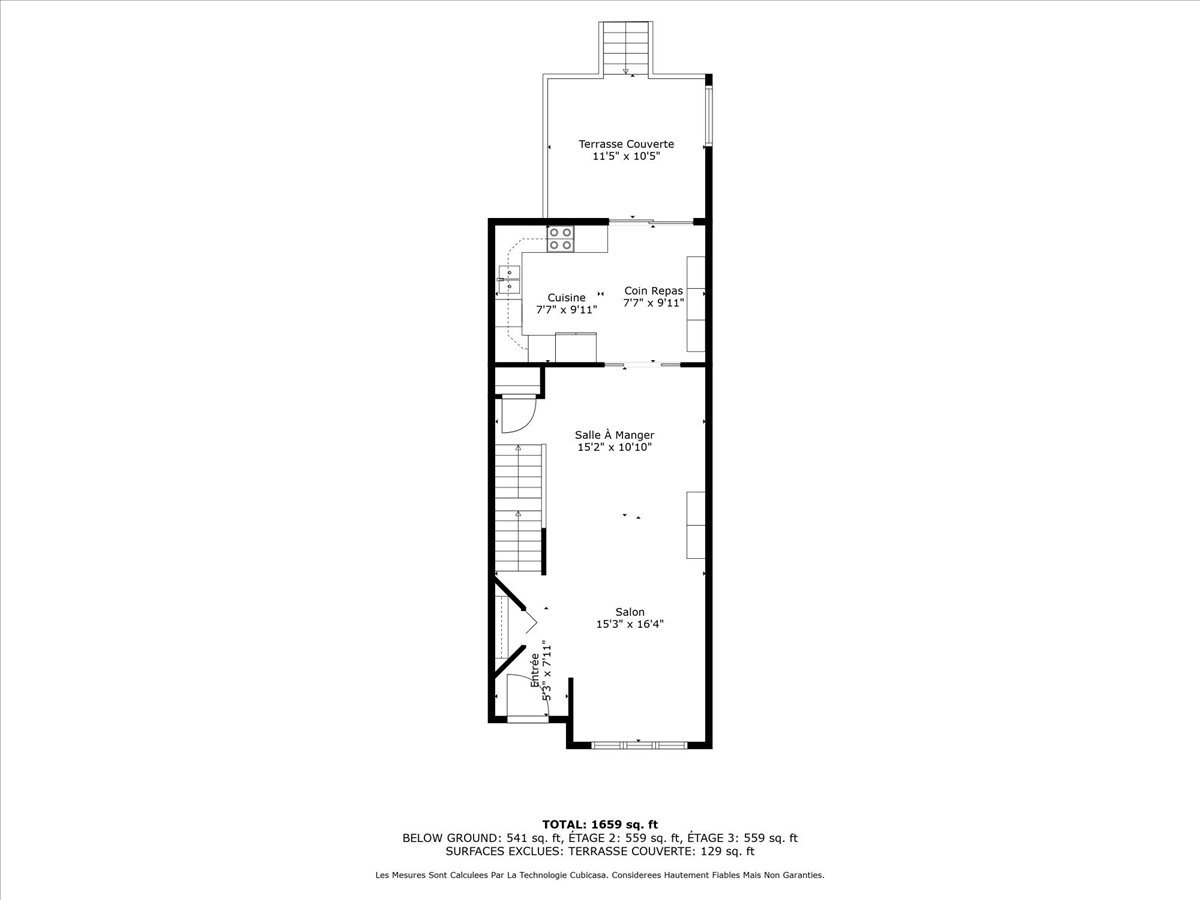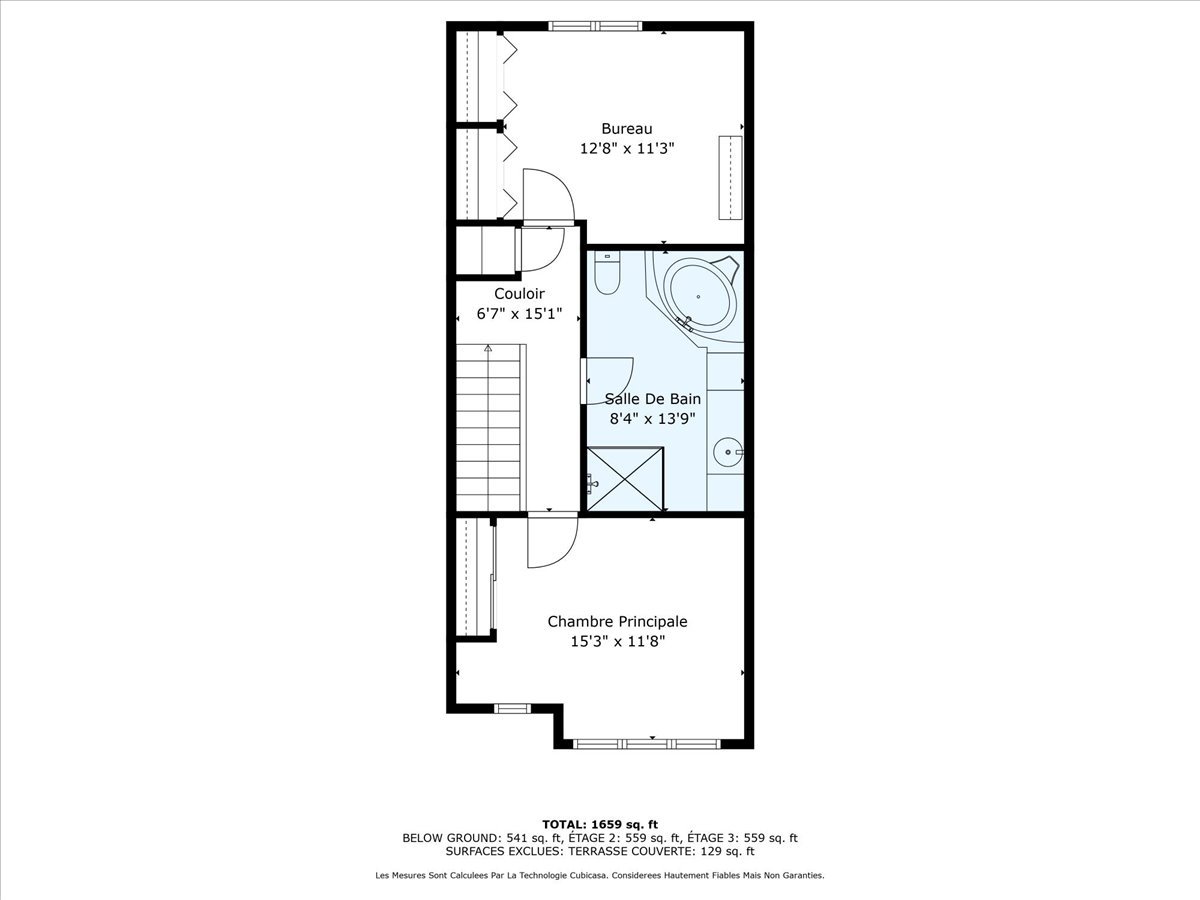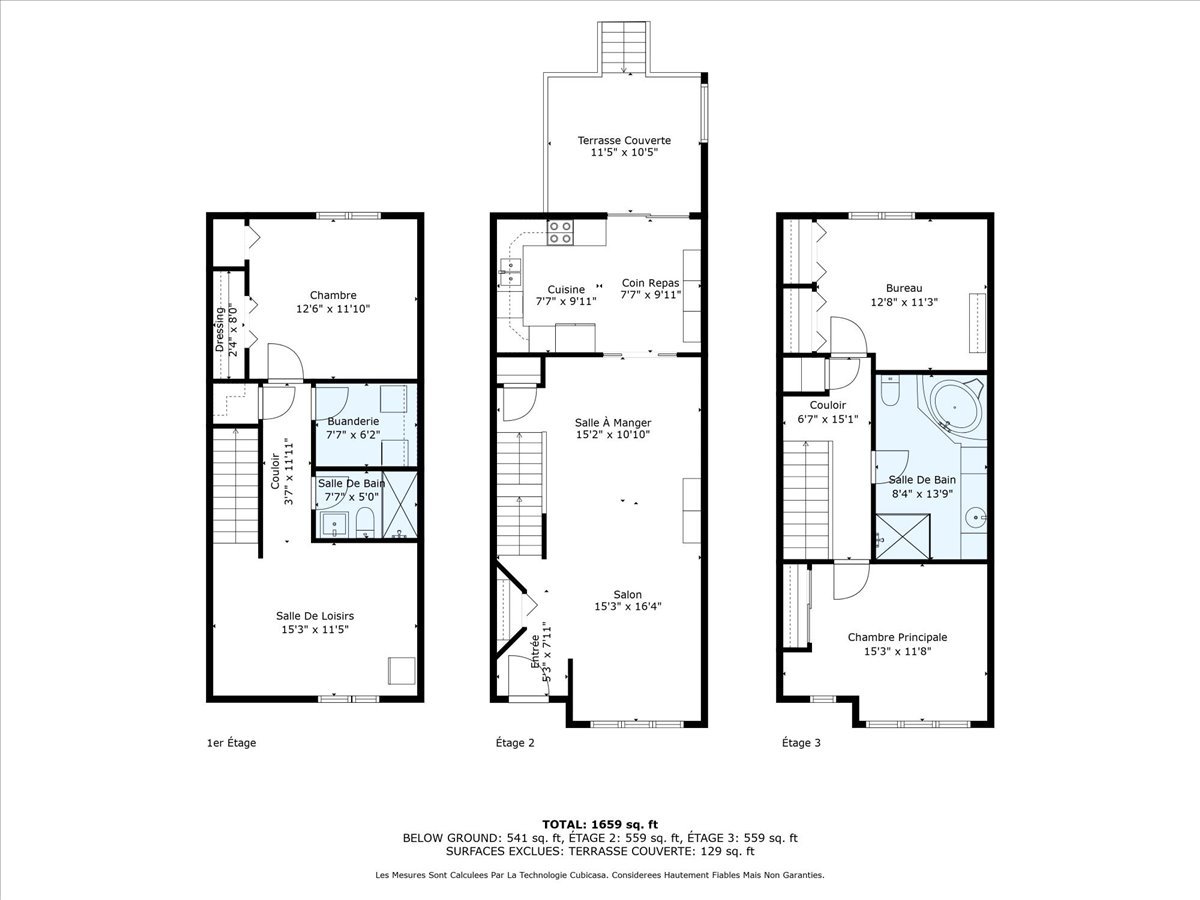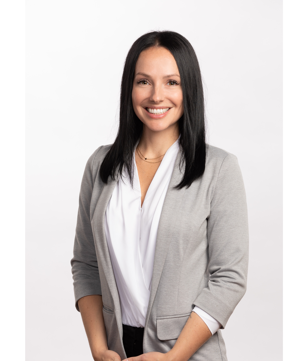- Follow Us:
- 438-387-5743
Broker's Remark
Great location!!! Located in a sought-after area, this spacious townhouse offers easy access to all services: shops, schools, parks and public transit, all within walking distance. The ideal location for dynamic, family-oriented neighborhood living. It features two spacious bedrooms upstairs and a third bedroom in the basement, perfect for a teenager or an office. Two recently renovated full bathrooms, one with a separate bath, add to the comfort. Outside, enjoy a maintenance-free landscaped backyard, a garden shed and two parking spaces.
Addendum
MUST SEE!
Prime location:
- Walking distance to grocery store, pharmacy, restaurants,
shops, schools, parks and hospital.
- Two minutes from Highway 35
Spacious rooms, lots of natural light and many renovations
over the years!
RENOVATIONS
- Both bathrooms
- Most floors replaced
- Kitchen in 2016-2017
Don't miss your chance, schedule a visit!
| BUILDING | |
|---|---|
| Type | Bungalow |
| Style | Attached |
| Dimensions | 0x0 |
| Lot Size | 0 |
| Floors | 0 |
| Year Constructed | 1992 |
| EVALUATION | |
|---|---|
| Year | 2023 |
| Lot | $ 84,500 |
| Building | $ 283,800 |
| Total | $ 368,300 |
| EXPENSES | |
|---|---|
| Co-ownership fees | $ 1800 / year |
| Municipal Taxes (2025) | $ 2571 / year |
| School taxes (2024) | $ 195 / year |
| ROOM DETAILS | |||
|---|---|---|---|
| Room | Dimensions | Level | Flooring |
| Hallway | 5.3 x 7.11 P | Ground Floor | Ceramic tiles |
| Living room | 15.3 x 16.4 P | Ground Floor | Wood |
| Dining room | 15.2 x 10.10 P | Ground Floor | Wood |
| Kitchen | 7.7 x 20.2 P | Ground Floor | Ceramic tiles |
| Primary bedroom | 15.3 x 11.8 P | 2nd Floor | Wood |
| Bedroom | 12.8 x 11.3 P | 2nd Floor | Wood |
| Bathroom | 8.4 x 13.9 P | 2nd Floor | Ceramic tiles |
| Family room | 15.3 x 11.5 P | Basement | Floating floor |
| Bathroom | 7.7 x 5 P | Basement | Ceramic tiles |
| Laundry room | 7.7 x 6.2 P | Basement | Ceramic tiles |
| Bedroom | 12.6 x 11.10 P | Basement | Floating floor |
| CHARACTERISTICS | |
|---|---|
| Landscaping | Fenced, Landscape, Fenced, Landscape, Fenced, Landscape, Fenced, Landscape, Fenced, Landscape |
| Heating system | Electric baseboard units, Electric baseboard units, Electric baseboard units, Electric baseboard units, Electric baseboard units |
| Water supply | Municipality, Municipality, Municipality, Municipality, Municipality |
| Heating energy | Electricity, Electricity, Electricity, Electricity, Electricity |
| Windows | PVC, PVC, PVC, PVC, PVC |
| Rental appliances | Water heater, Water heater, Water heater, Water heater, Water heater |
| Proximity | Highway, Cegep, Hospital, Park - green area, Elementary school, High school, Public transport, Bicycle path, Daycare centre, Highway, Cegep, Hospital, Park - green area, Elementary school, High school, Public transport, Bicycle path, Daycare centre, Highway, Cegep, Hospital, Park - green area, Elementary school, High school, Public transport, Bicycle path, Daycare centre, Highway, Cegep, Hospital, Park - green area, Elementary school, High school, Public transport, Bicycle path, Daycare centre, Highway, Cegep, Hospital, Park - green area, Elementary school, High school, Public transport, Bicycle path, Daycare centre |
| Bathroom / Washroom | Seperate shower, Seperate shower, Seperate shower, Seperate shower, Seperate shower |
| Basement | Finished basement, Finished basement, Finished basement, Finished basement, Finished basement |
| Parking | Outdoor, Outdoor, Outdoor, Outdoor, Outdoor |
| Sewage system | Municipal sewer, Municipal sewer, Municipal sewer, Municipal sewer, Municipal sewer |
| Roofing | Asphalt shingles, Asphalt shingles, Asphalt shingles, Asphalt shingles, Asphalt shingles |
| Zoning | Residential, Residential, Residential, Residential, Residential |
| Equipment available | Wall-mounted heat pump, Wall-mounted heat pump, Wall-mounted heat pump, Wall-mounted heat pump, Wall-mounted heat pump |
| Restrictions/Permissions | Pets allowed, Pets allowed, Pets allowed, Pets allowed, Pets allowed |
marital
age
household income
Age of Immigration
common languages
education
ownership
Gender
construction date
Occupied Dwellings
employment
transportation to work
work location
| BUILDING | |
|---|---|
| Type | Bungalow |
| Style | Attached |
| Dimensions | 0x0 |
| Lot Size | 0 |
| Floors | 0 |
| Year Constructed | 1992 |
| EVALUATION | |
|---|---|
| Year | 2023 |
| Lot | $ 84,500 |
| Building | $ 283,800 |
| Total | $ 368,300 |
| EXPENSES | |
|---|---|
| Co-ownership fees | $ 1800 / year |
| Municipal Taxes (2025) | $ 2571 / year |
| School taxes (2024) | $ 195 / year |

