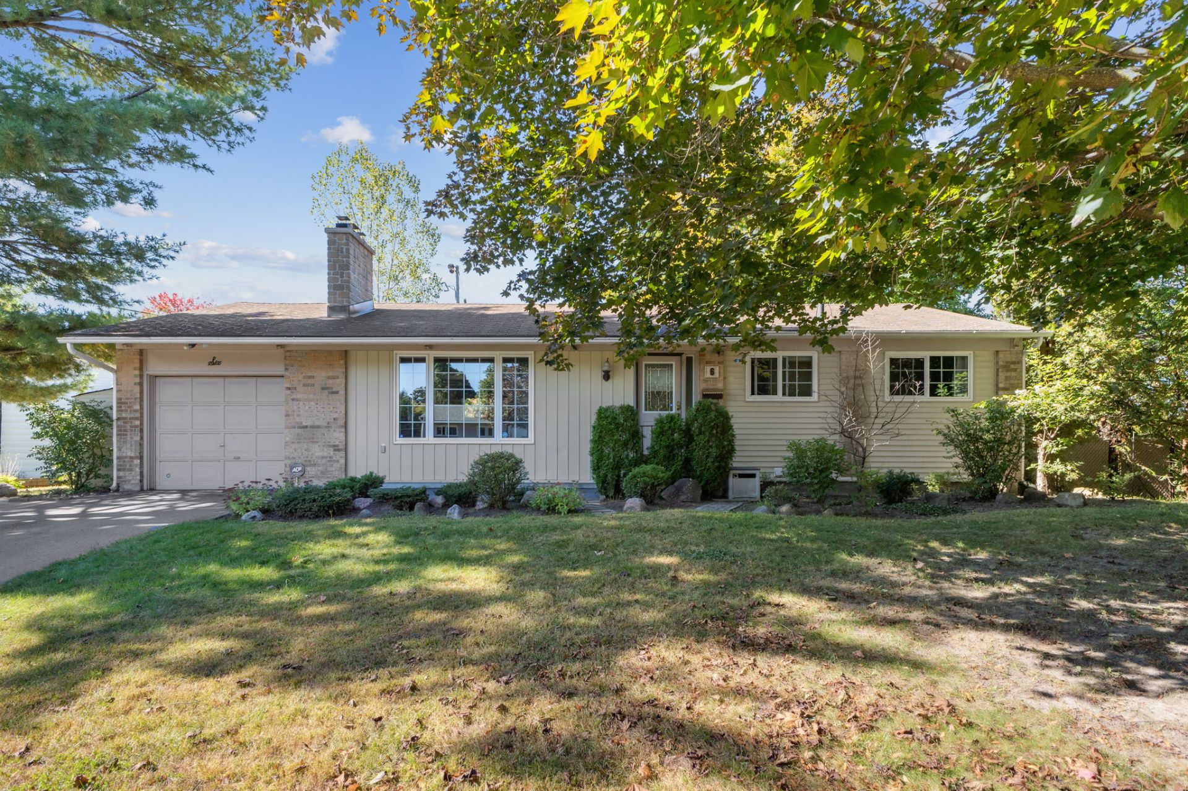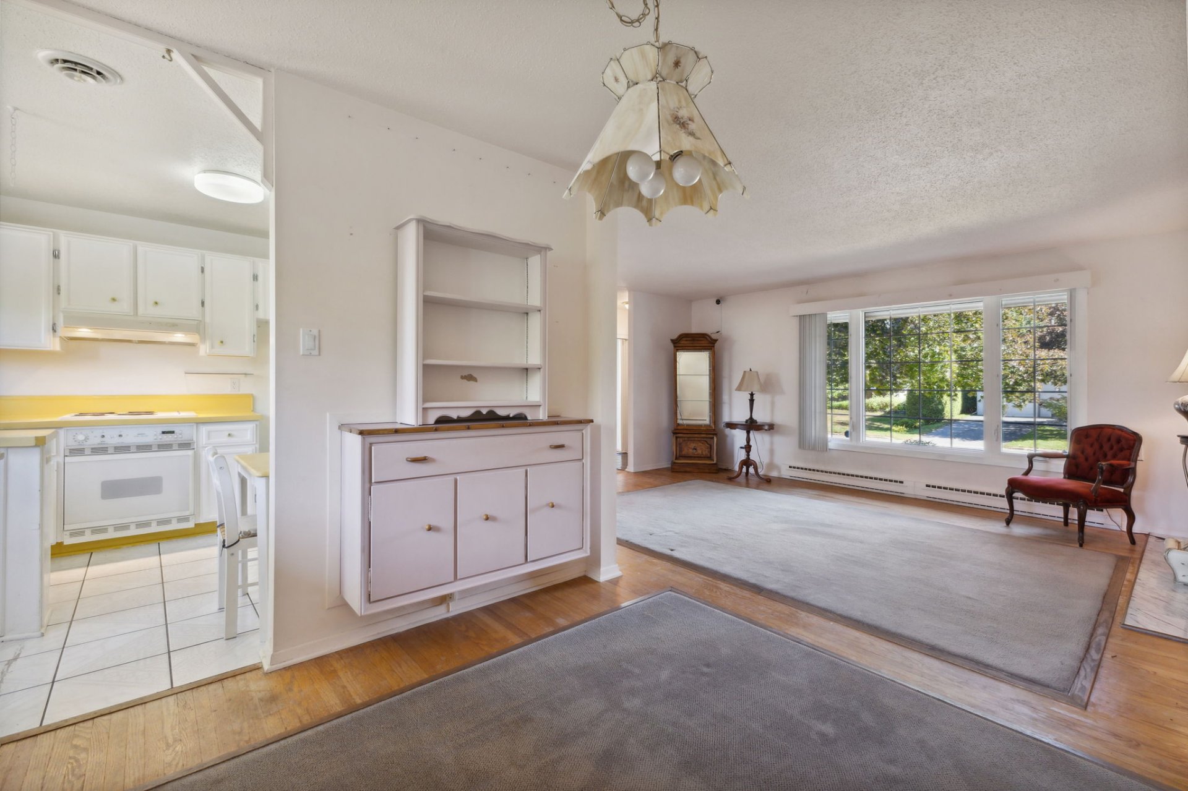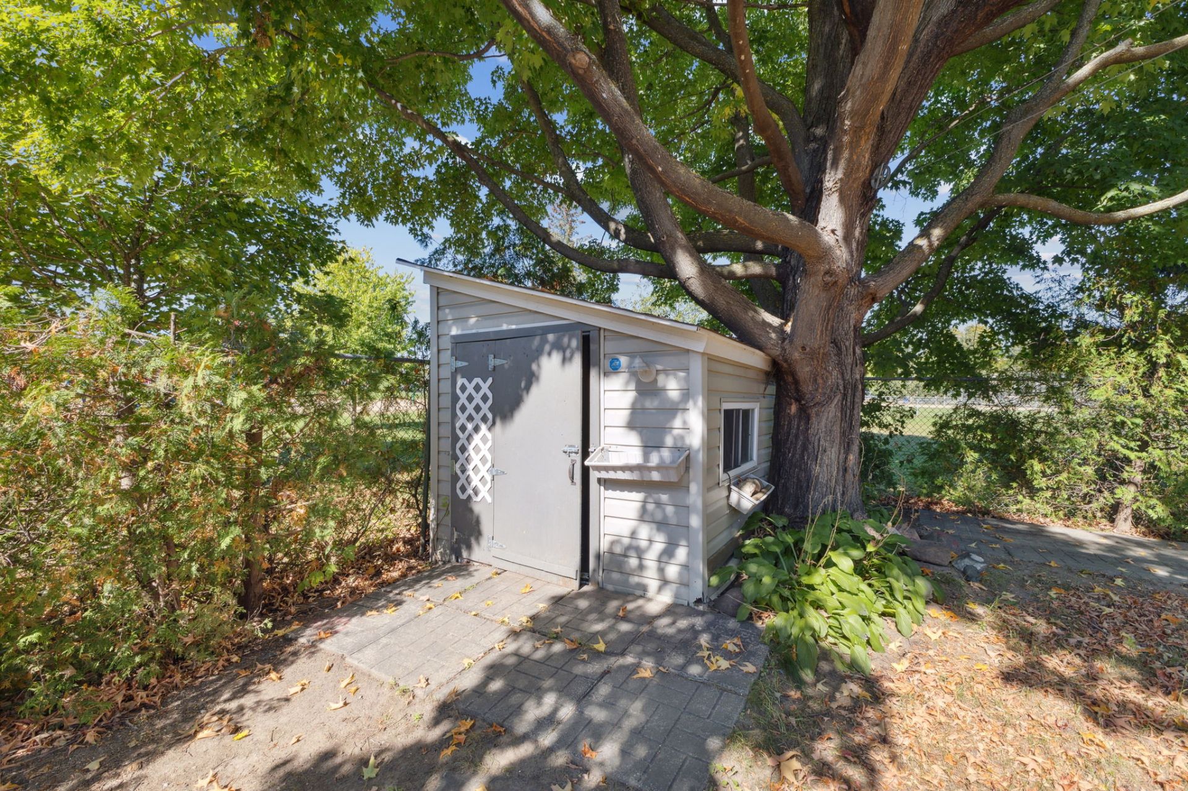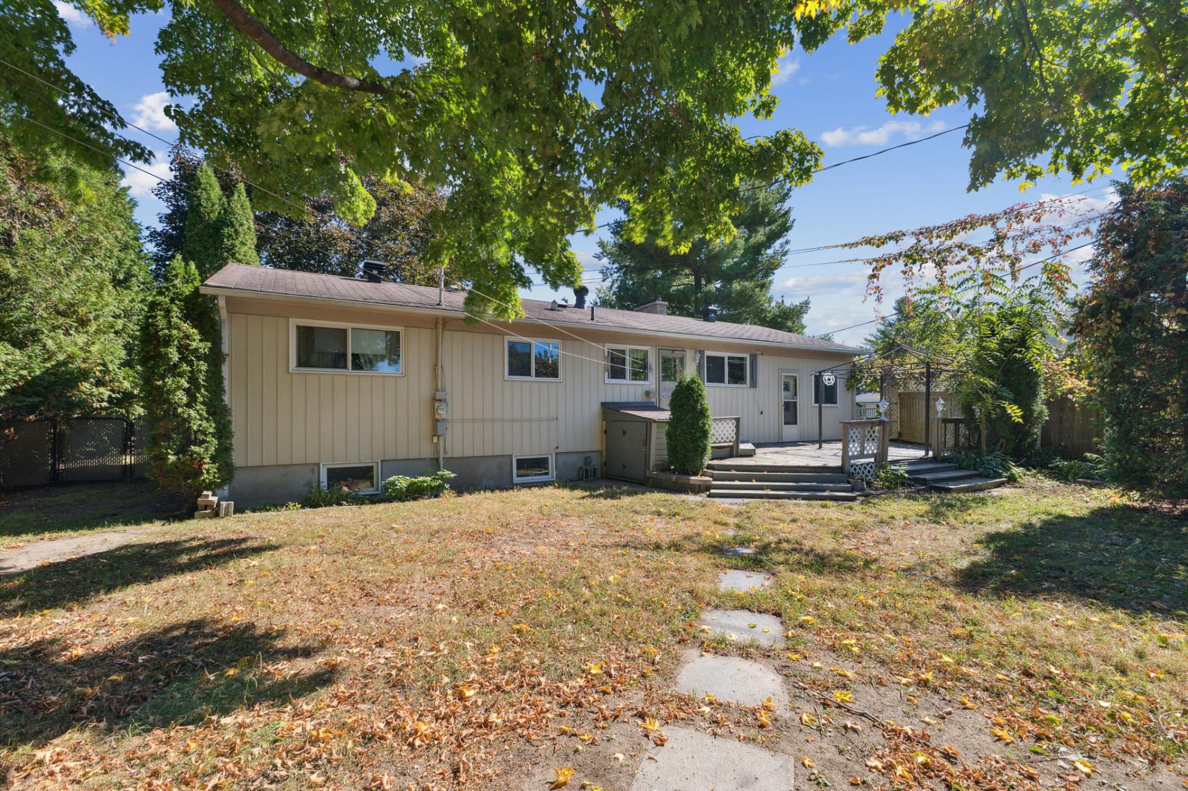- Follow Us:
- 438-387-5743
Broker's Remark
Discover the exceptional potential of this attractive single-storey home, perfect for investors or owner-occupiers. The main floor features 4 bedrooms and 1 bathroom, offering generous space for the whole family. The basement offers 3 bedrooms, 1 bathroom and an independent laundry room, with a kitchen already in place, ideal for creating a parental dwelling or independent accommodation and thus increasing your annual income. Located in a quiet neighborhood close to shops, the property features a large patio, a private hedged courtyard and an outdoor shed. Don't miss this opportunity!
Addendum
6 rue Jacques-Gervais, Gatineau
- Lovely, well-maintained single-storey home offering
bright, spacious living space.
- 7 good-sized bedrooms perfect for a large family or for
flexible use according to your needs.
- 2 full bathrooms offer comfort and convenience for all
family members.
- Basement has potential to create a parental dwelling or
independent living, with kitchen already in place - an
asset to increase your annual income.
- Ideal for investors looking to maximize their return or
owner-occupiers wanting additional versatile space.
- Large window in the living room provides abundant light
throughout the day.
- Spacious patio for enjoying sunny days and entertaining
guests.
- Outdoor shed adds practical storage space.
- Very quiet residential neighborhood, yet close to shops,
services and public transportation.
- Private courtyard bordered by hedges ensures privacy and
a relaxing outdoor space.
- Directly adjacent to a park, offering easy access to
green space for walks and outdoor activities.
INCLUDED
Built-in oven (non-functional), stove, washer (non-functional), dryer, 2 sheds,
EXCLUDED
4 surveillance cameras
| BUILDING | |
|---|---|
| Type | Bungalow |
| Style | Detached |
| Dimensions | 8.16x16.53 M |
| Lot Size | 595 MC |
| Floors | 0 |
| Year Constructed | 1965 |
| EVALUATION | |
|---|---|
| Year | 2024 |
| Lot | $ 208,900 |
| Building | $ 193,300 |
| Total | $ 402,200 |
| EXPENSES | |
|---|---|
| Energy cost | $ 291 / year |
| Municipal Taxes (2024) | $ 807 / year |
| School taxes (2024) | $ 267 / year |
| ROOM DETAILS | |||
|---|---|---|---|
| Room | Dimensions | Level | Flooring |
| Hallway | 4.1 x 4.4 P | Ground Floor | Ceramic tiles |
| Living room | 17.9 x 13.1 P | Ground Floor | Wood |
| Kitchen | 11.10 x 9.4 P | Ground Floor | Ceramic tiles |
| Dining room | 9.7 x 8.5 P | Ground Floor | Wood |
| Primary bedroom | 13.2 x 11.10 P | Ground Floor | Carpet |
| Bedroom | 11.10 x 7.9 P | Ground Floor | Wood |
| Bedroom | 8.6 x 13.1 P | Ground Floor | Carpet |
| Bedroom | 11.5 x 17.3 P | Ground Floor | Carpet |
| Bathroom | 9.9 x 7.2 P | Ground Floor | Other |
| Dining room | 5.8 x 15.4 P | Basement | Other |
| Kitchen | 12.9 x 10 P | Basement | Floating floor |
| Laundry room | 5.8 x 15.4 P | Basement | Other |
| Bedroom | 12.6 x 7.6 P | Basement | Floating floor |
| Bedroom | 12.4 x 12.10 P | Basement | Floating floor |
| Bedroom | 9 x 10.11 P | Basement | Floating floor |
| Bathroom | 9.11 x 8.1 P | Basement | Wood |
| CHARACTERISTICS | |
|---|---|
| Landscaping | Fenced, Land / Yard lined with hedges, Patio |
| Cupboard | Wood |
| Heating system | Electric baseboard units |
| Water supply | Municipality |
| Heating energy | Electricity |
| Windows | PVC |
| Foundation | Poured concrete |
| Hearth stove | Other |
| Siding | Aluminum, Brick, Vinyl |
| Proximity | Highway, Park - green area, Elementary school, High school, Public transport, Daycare centre |
| Basement | 6 feet and over, Finished basement |
| Parking | Outdoor |
| Sewage system | Municipal sewer |
| Window type | Sliding, Crank handle |
| Roofing | Asphalt shingles |
| Topography | Flat |
| Zoning | Residential |
| Equipment available | Wall-mounted heat pump, Private yard |
| Driveway | Asphalt |
marital
age
household income
Age of Immigration
common languages
education
ownership
Gender
construction date
Occupied Dwellings
employment
transportation to work
work location
| BUILDING | |
|---|---|
| Type | Bungalow |
| Style | Detached |
| Dimensions | 8.16x16.53 M |
| Lot Size | 595 MC |
| Floors | 0 |
| Year Constructed | 1965 |
| EVALUATION | |
|---|---|
| Year | 2024 |
| Lot | $ 208,900 |
| Building | $ 193,300 |
| Total | $ 402,200 |
| EXPENSES | |
|---|---|
| Energy cost | $ 291 / year |
| Municipal Taxes (2024) | $ 807 / year |
| School taxes (2024) | $ 267 / year |




























