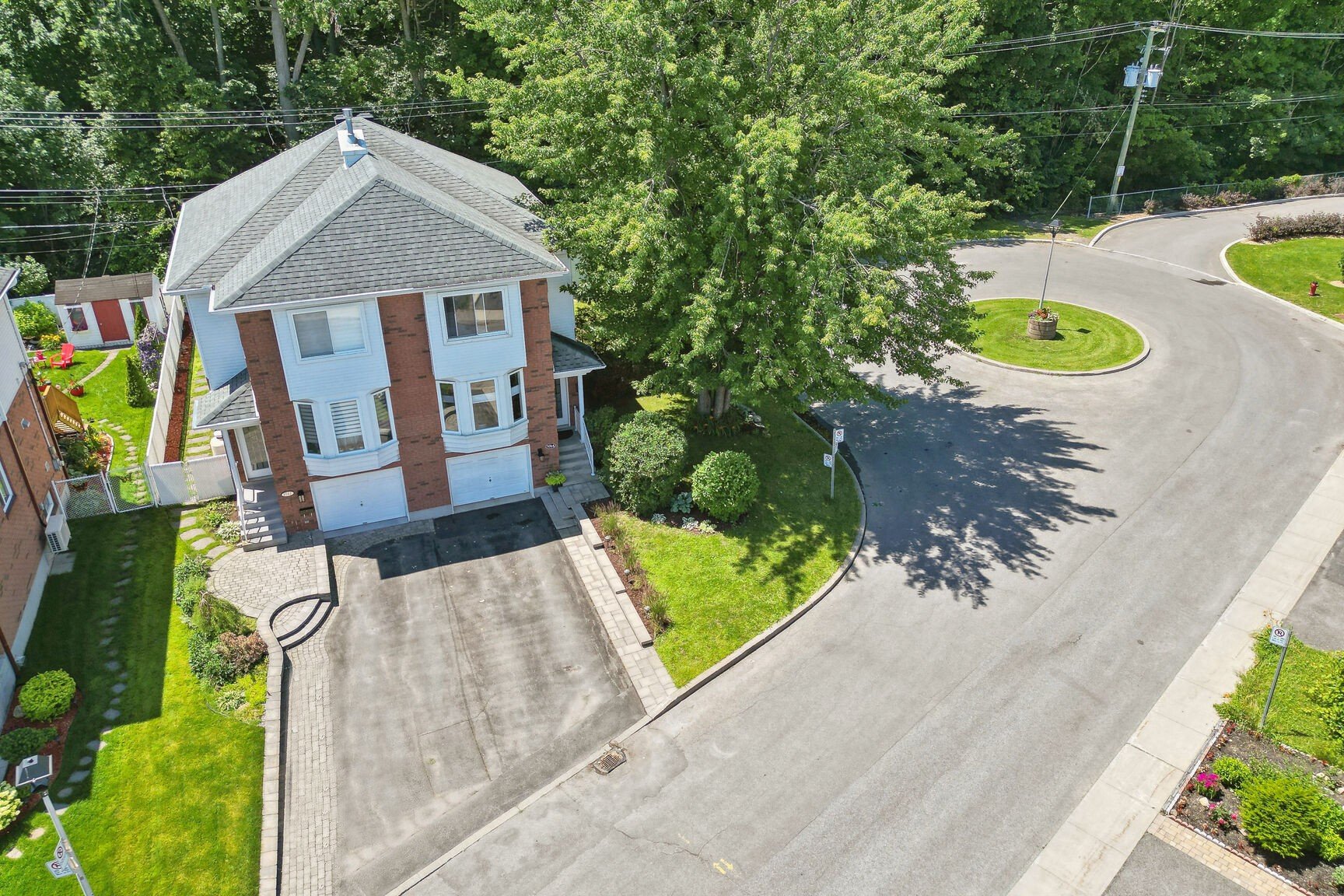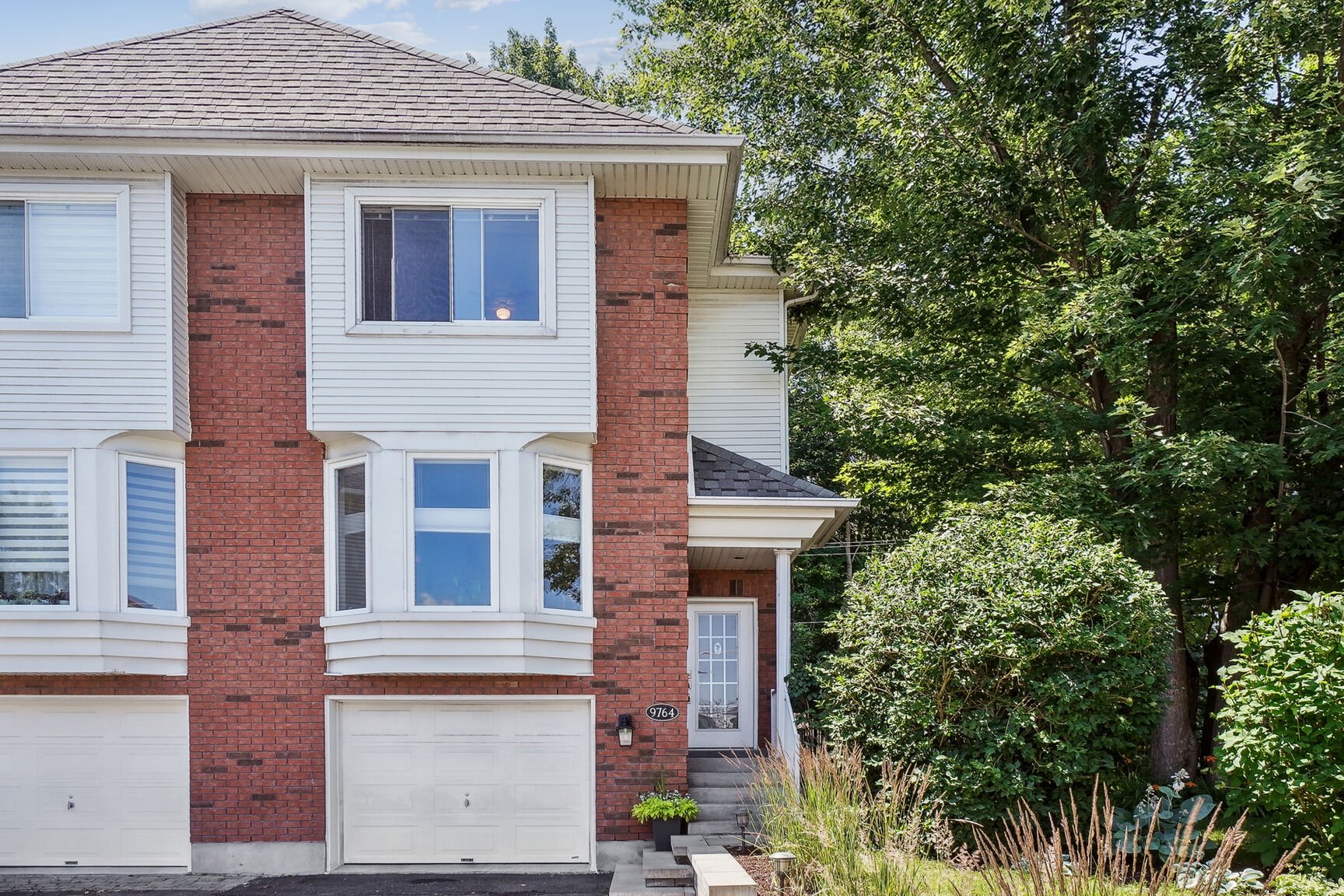- Follow Us:
- 438-387-5743
Broker's Remark
Charming semi-detached house very well maintained located in a family-friendly and peaceful area of Dollard-des-Ormeaux. The property is located on a quiet street with no rear neighbors, 5 minutes from Highway 13 and a 5-minute walk from the REM planned for 2025. It has 3 bedrooms upstairs and an open concept on the ground floor and a finished basement. The magnificent landscaping and the intimate backyard make this house a little haven of peace in the heart of West Montreal. A park is located directly behind the property and a bike path is nearby.
Addendum
Charming semi-detached house very well maintained located
in a family-friendly and peaceful area of
Dollard-des-Ormeaux. The property is located on a quiet
street with no rear neighbors, 5 minutes from Highway 13
and a 5-minute walk from the REM planned for 2025. It has 3
bedrooms upstairs and an open concept on the ground floor
and a finished basement. The magnificent landscaping and
the intimate backyard make this house a little haven of
peace in the heart of West Montreal. A park is located
directly behind the property and a bike path is nearby.
Benefits of ownership:
- Very beautiful landscaping
- No rear neighbor
- 3 bedrooms upstairs
- Located in a cul-de-sac
- Garage
Recent renovations:
- Roof (2012)
- Kitchen (2014)
- Basement's bathroom (2017)
- Landscaping (2019)
Near :
- 5 minutes walk from the future REM
- Highway 13
- Beaubois College
- Perce-Neige elementary school
- Du Boisé Park
INCLUDED
All poles and curtains, blinds, refrigerator, dishwasher, stove and wine refrigerator in the kitchen, central vacuum and accessories, medicine cabinet and mirrors in the bathrooms, all light fixtures, outdoor gazebo, spa and accessories (semi-functional), air conditioner on the ground floor
EXCLUDED
Refrigerator in the basement, washer and dryer, all the seller's personal belongings as well as those hanging on the wall, television and rack on the wall in the bedroom on the 2nd floor
| BUILDING | |
|---|---|
| Type | Two or more storey |
| Style | Semi-detached |
| Dimensions | 18.01x11.11 M |
| Lot Size | 319 MC |
| Floors | 0 |
| Year Constructed | 1999 |
| EVALUATION | |
|---|---|
| Year | 2021 |
| Lot | $ 188,100 |
| Building | $ 324,700 |
| Total | $ 512,800 |
| EXPENSES | |
|---|---|
| Municipal Taxes (2024) | $ 3852 / year |
| School taxes (2024) | $ 375 / year |
| ROOM DETAILS | |||
|---|---|---|---|
| Room | Dimensions | Level | Flooring |
| Hallway | 3.7 x 6.1 P | RJ | Ceramic tiles |
| Living room | 12.9 x 16.9 P | Ground Floor | Wood |
| Dining room | 13.4 x 8.11 P | Ground Floor | Wood |
| Kitchen | 11.6 x 11.2 P | Ground Floor | Ceramic tiles |
| Washroom | 5.0 x 5.1 P | Ground Floor | Ceramic tiles |
| Primary bedroom | 12.10 x 14.5 P | 2nd Floor | Floating floor |
| Bedroom | 10.7 x 10.0 P | 2nd Floor | Floating floor |
| Bedroom | 9.6 x 9.7 P | 2nd Floor | Floating floor |
| Bathroom | 10.7 x 8.6 P | 2nd Floor | Ceramic tiles |
| Family room | 16.4 x 14.5 P | Basement | Floating floor |
| Bathroom | 5.0 x 4.8 P | Basement | Ceramic tiles |
| CHARACTERISTICS | |
|---|---|
| Landscaping | Fenced, Land / Yard lined with hedges, Landscape |
| Heating system | Electric baseboard units |
| Water supply | Municipality |
| Heating energy | Electricity |
| Equipment available | Central vacuum cleaner system installation, Electric garage door, Private yard |
| Windows | PVC |
| Foundation | Poured concrete |
| Garage | Fitted, Single width |
| Siding | Aluminum, Brick |
| Distinctive features | No neighbours in the back, Street corner, Cul-de-sac |
| Proximity | Highway, Park - green area, Elementary school, High school, Public transport, Bicycle path, Daycare centre, Réseau Express Métropolitain (REM) |
| Bathroom / Washroom | Seperate shower |
| Basement | 6 feet and over, Finished basement |
| Parking | Outdoor, Garage |
| Sewage system | Municipal sewer |
| Window type | Sliding, Crank handle |
| Roofing | Asphalt shingles |
| Zoning | Residential |
| Driveway | Asphalt |
marital
age
household income
Age of Immigration
common languages
education
ownership
Gender
construction date
Occupied Dwellings
employment
transportation to work
work location
| BUILDING | |
|---|---|
| Type | Two or more storey |
| Style | Semi-detached |
| Dimensions | 18.01x11.11 M |
| Lot Size | 319 MC |
| Floors | 0 |
| Year Constructed | 1999 |
| EVALUATION | |
|---|---|
| Year | 2021 |
| Lot | $ 188,100 |
| Building | $ 324,700 |
| Total | $ 512,800 |
| EXPENSES | |
|---|---|
| Municipal Taxes (2024) | $ 3852 / year |
| School taxes (2024) | $ 375 / year |
































