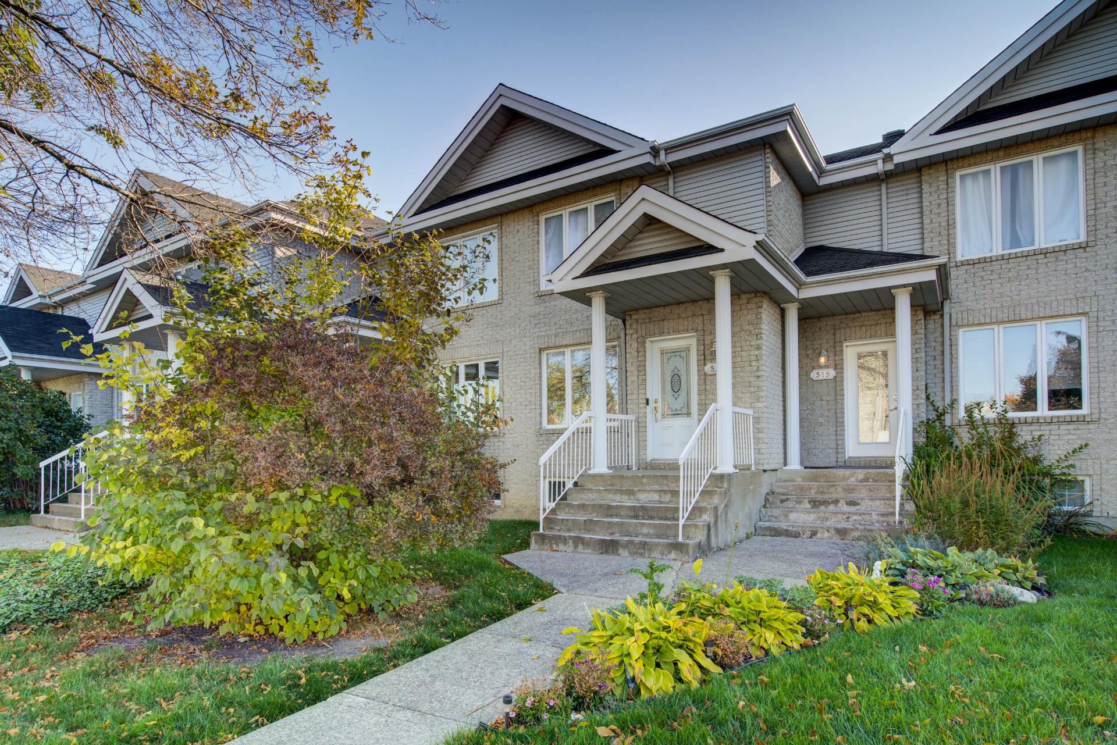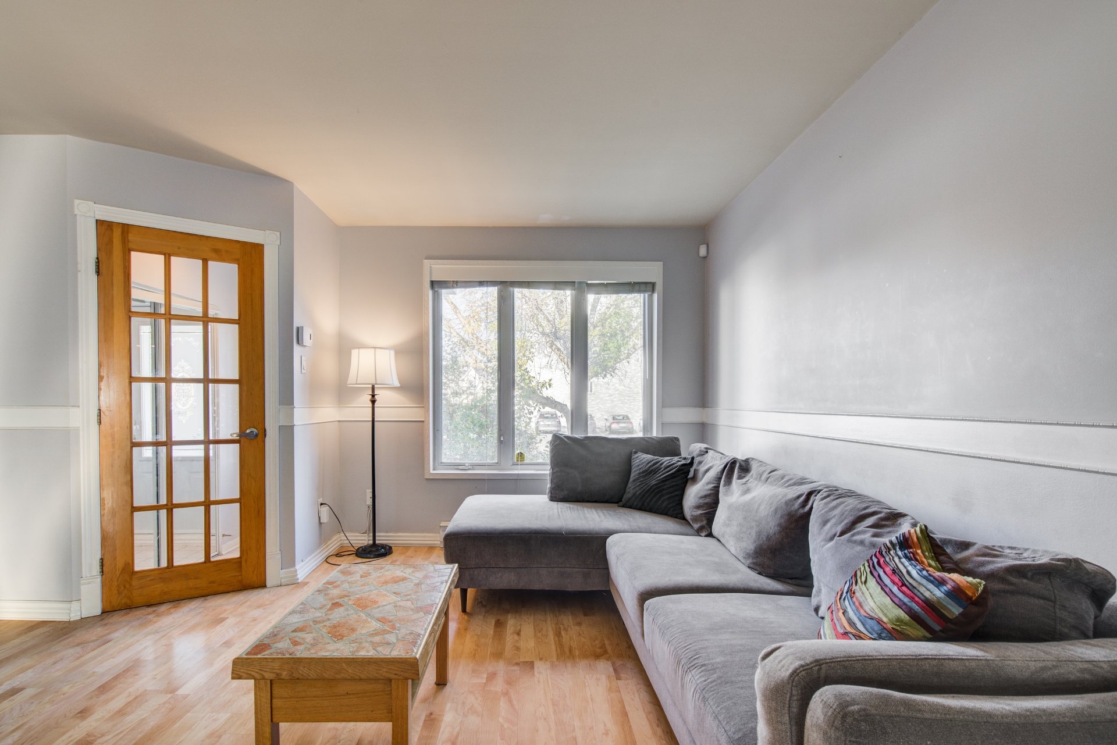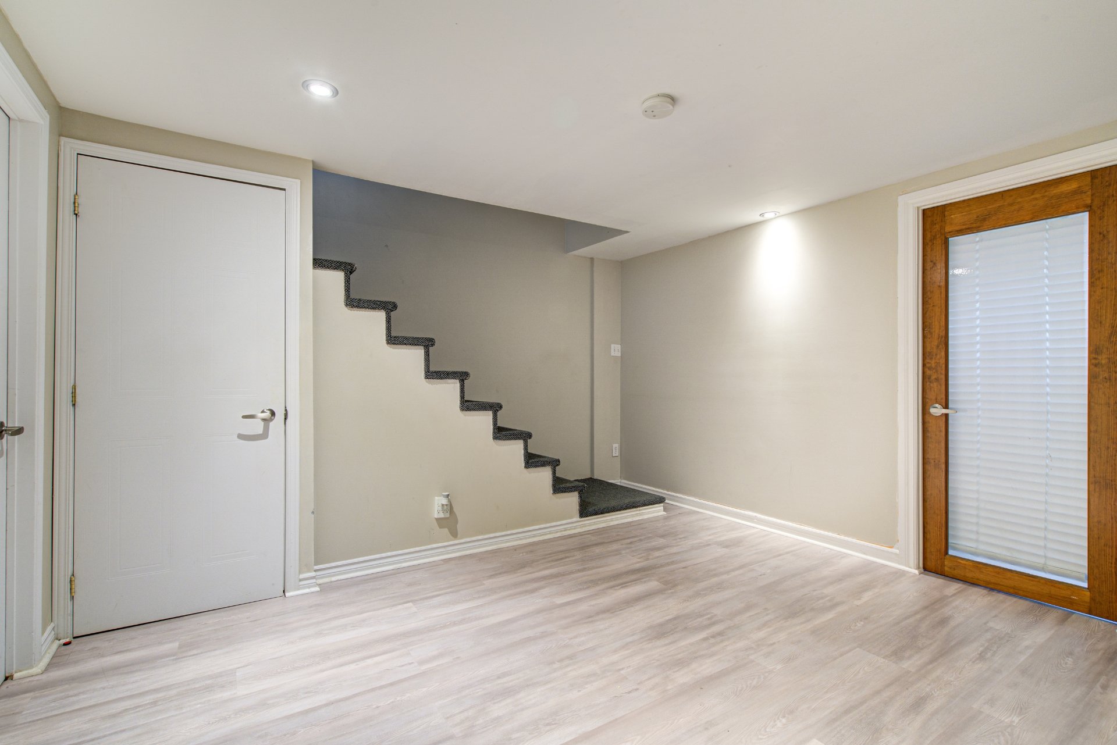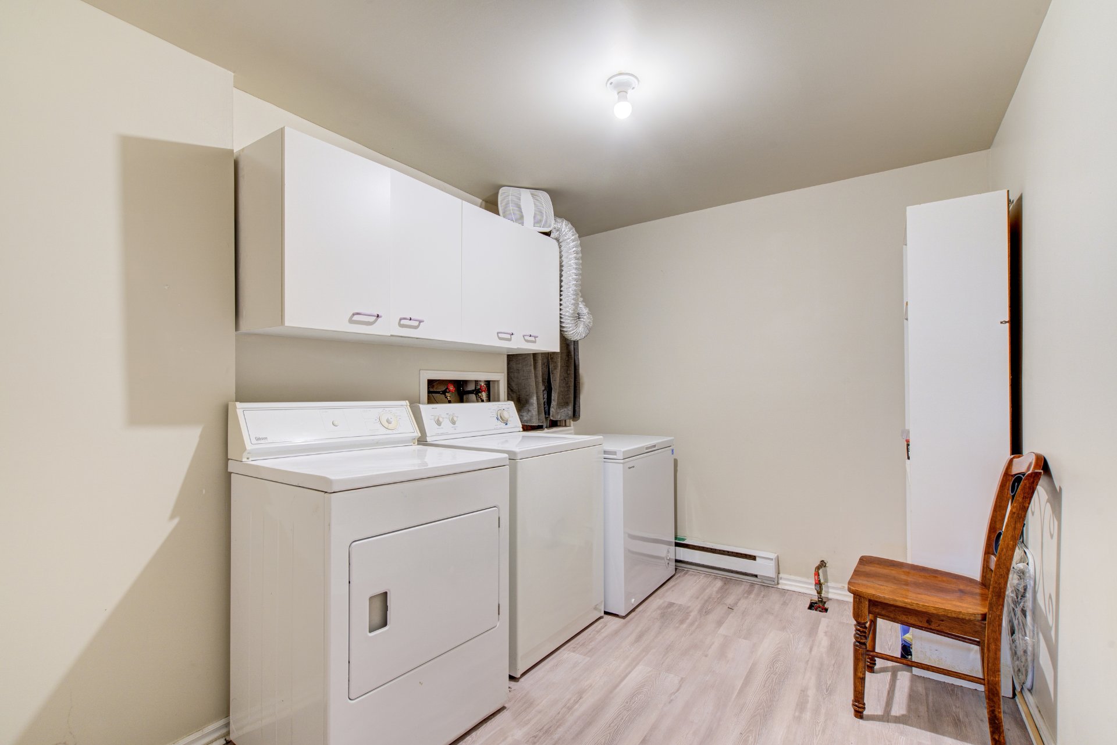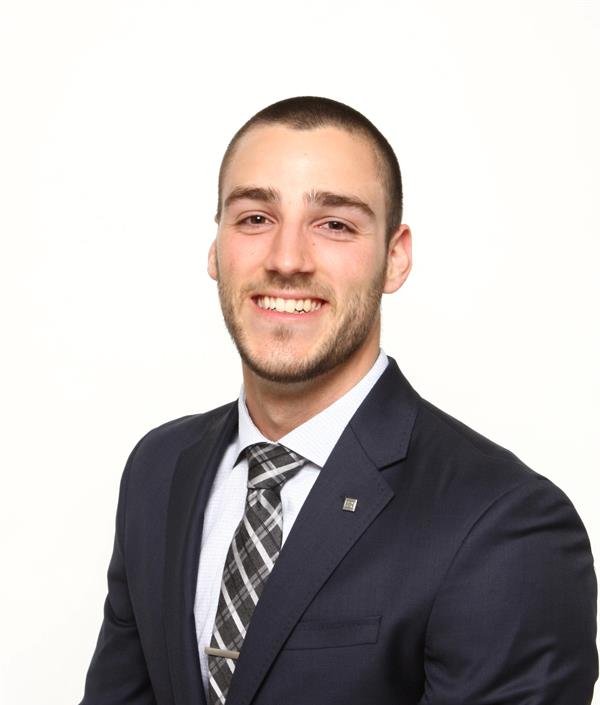- Follow Us:
- 438-387-5743
Broker's Remark
Magnificent townhouse in divided co-ownership. It offers a bright, modern open-concept layout. Upstairs, you'll find two spacious bedrooms and a full bathroom, ideal for a family. See addendum for more information
Addendum
Magnificent townhouse in divided co-ownership. It offers a
bright, modern open-concept design. Upstairs, you'll find
two spacious bedrooms and a full bathroom, ideal for a
family. The basement houses a family room, perfect for
relaxing. The intimate, fenced-in backyard lets you enjoy
the outdoors in peace and quiet. Every space in this home
has been tastefully designed, combining comfort and
contemporary style. Don't miss the opportunity to live in
such a pleasant and functional setting.
DESCRIPTION :
- Town house
- Divided co-ownership
- 2 bedrooms upstairs
- 1 bedroom in basement
- 1 full bathroom
- Open concept
- Private, fenced yard
PROXIMITY :
- Easy access to Highway 15
- Steps from Marie-Victorin Blvd.
- Several bike paths and routes
- Less than 1 km from bus stops (routes 151-553)
- Major grocery stores within a 2 km radius
- A wide choice of daycare centers all around the residence
- Schools less than a 5-minute walk away (primary and
secondary)
- Proximity to outdoor and aquatic activities
INCLUDED
Light fixtures, blinds, curtains, appliances
| BUILDING | |
|---|---|
| Type | Two or more storey |
| Style | Attached |
| Dimensions | 4.88x10.37 M |
| Lot Size | 98 MC |
| Floors | 0 |
| Year Constructed | 1992 |
| EVALUATION | |
|---|---|
| Year | 2024 |
| Lot | $ 1 |
| Building | $ 1 |
| Total | $ 2 |
| EXPENSES | |
|---|---|
| Co-ownership fees | $ 1200 / year |
| Municipal Taxes (2024) | $ 1 / year |
| School taxes (2024) | $ 231 / year |
| ROOM DETAILS | |||
|---|---|---|---|
| Room | Dimensions | Level | Flooring |
| Hallway | 3.2 x 6.1 P | Ground Floor | Ceramic tiles |
| Living room | 14.11 x 13.10 P | Ground Floor | Floating floor |
| Dining room | 11.10 x 10.3 P | Ground Floor | Floating floor |
| Kitchen | 14.10 x 9.1 P | Ground Floor | Floating floor |
| Washroom | 4.10 x 4.4 P | Ground Floor | Floating floor |
| Primary bedroom | 14.11 x 11.3 P | 2nd Floor | Floating floor |
| Bathroom | 8.5 x 7.2 P | 2nd Floor | Ceramic tiles |
| Bedroom | 14.11 x 10.8 P | 2nd Floor | Carpet |
| Bedroom | 14.7 x 8.10 P | Basement | Floating floor |
| Family room | 14.9 x 12.3 P | Basement | Floating floor |
| Storage | 6.10 x 10.5 P | Basement | Floating floor |
| Laundry room | 7.7 x 10.1 P | Basement | Floating floor |
| Storage | 2.11 x 8.8 P | Basement | Other |
| CHARACTERISTICS | |
|---|---|
| Water supply | Municipality |
| Sewage system | Municipal sewer |
| Zoning | Residential |
marital
age
household income
Age of Immigration
common languages
education
ownership
Gender
construction date
Occupied Dwellings
employment
transportation to work
work location
| BUILDING | |
|---|---|
| Type | Two or more storey |
| Style | Attached |
| Dimensions | 4.88x10.37 M |
| Lot Size | 98 MC |
| Floors | 0 |
| Year Constructed | 1992 |
| EVALUATION | |
|---|---|
| Year | 2024 |
| Lot | $ 1 |
| Building | $ 1 |
| Total | $ 2 |
| EXPENSES | |
|---|---|
| Co-ownership fees | $ 1200 / year |
| Municipal Taxes (2024) | $ 1 / year |
| School taxes (2024) | $ 231 / year |

