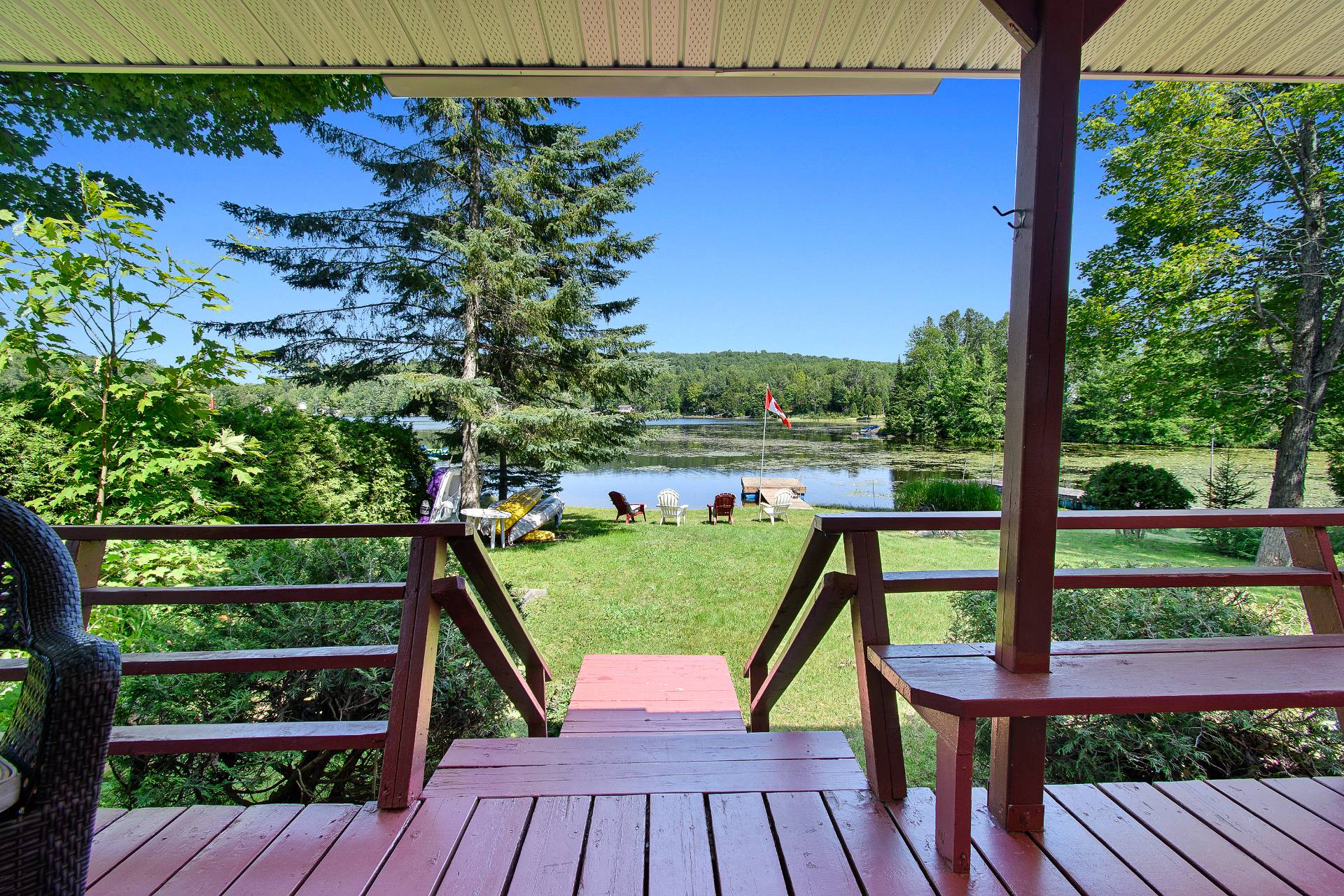Broker's Remark
A paradise on earth awaits you on the shores of Lac Champeau! Discover this magnificent, recently renovated chalet. Heated and insulated, the water supply could be winterized (minimal cost). Located directly on the shores of Lac Champeau with its own private sandy beach. Ideal for swimming, kayaking, canoeing and pedal-boating, this peaceful spot offers an idyllic setting for unforgettable moments of relaxation. Lac Champeau is also an excellent fishing spot, bass, perch and catfish. Renovations: House and shed roof (2020), luxury vinyl flooring in all rooms, shed door, sewage pump, modern kitchen with melamine cabinets.
Addendum
Dream location: Directly on the shores of Lac Champeau,
with a private sandy beach.
Comfort and convenience: Furnished 3-bedroom chalet. The
partially-covered lake-side gallery offers breathtaking
lake and mountain views.
Easy access: Only 50 minutes from the Interprovincial
Bridge and 35 minutes from the Alonzo Bridge.
Outdoor activities: Ideal for swimming, kayaking, canoeing
and pedal boating. Boats are also permitted on the lake.
Major renovations:
Roof on house and shed (2020)
Luxury vinyl flooring in all rooms
Insulation with vapor barrier in all walls
Flooring insulation urethane
Full paint job
Gravel at exterior entrance
Shed door
Insulation in attic
Sewage pump
Kitchen with melamine cabinets
Heated and insulated cottage, water supply could be
winterized.
Take advantage of this unique opportunity to acquire a
dream cottage on the shores of Lac Champeau.
INCLUDED
Refrigerator, freezer, new Mana stove, all beds and furniture in the three bedrooms, coffee table in the living room, television, shed, water heater, pedal boat and dock.
EXCLUDED
Brown sofa, water fountain, dining set and glass cabinet with cabinet, electric fireplace, kayaks, canoe, all contents in shed, ladder and stepladder under house, green armchair in living room.











































